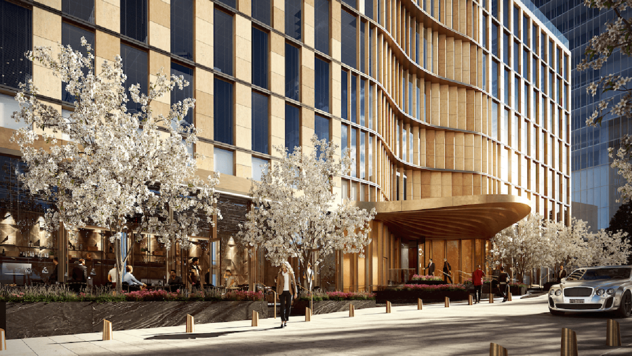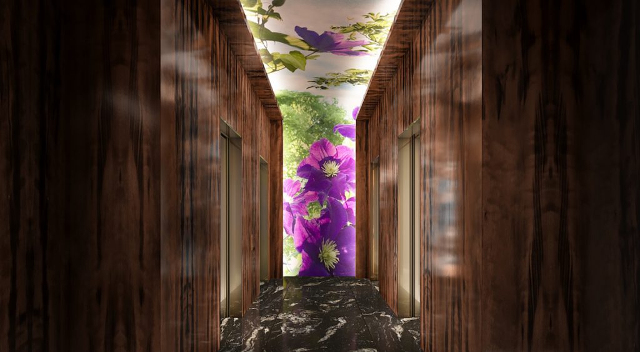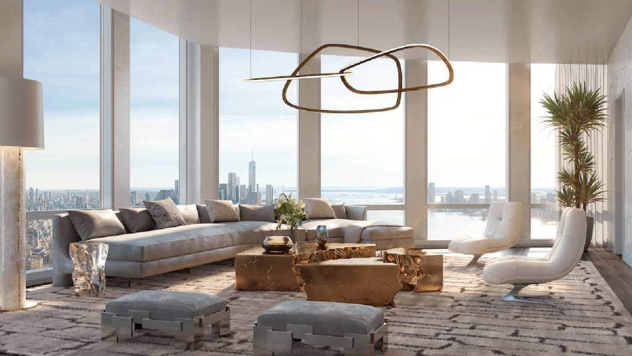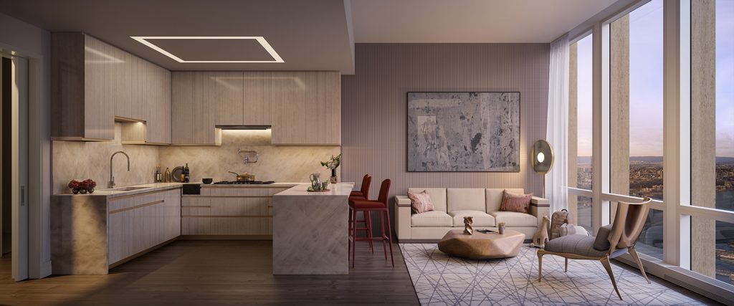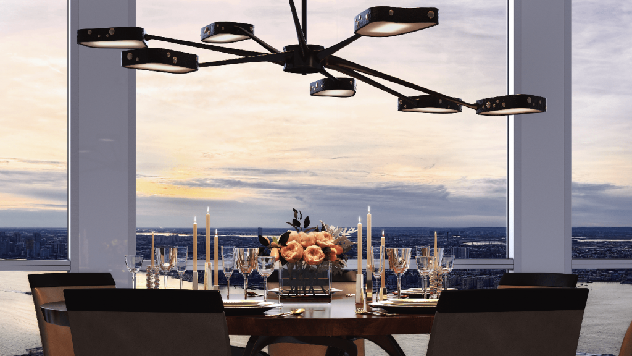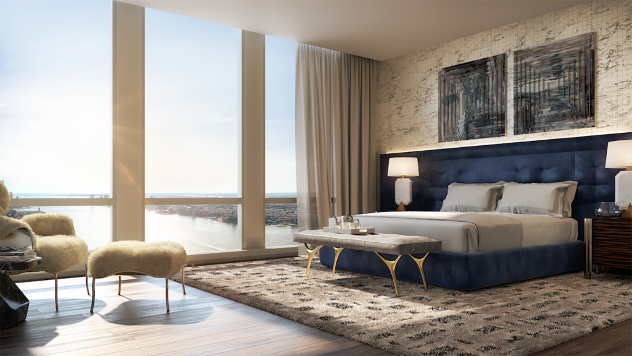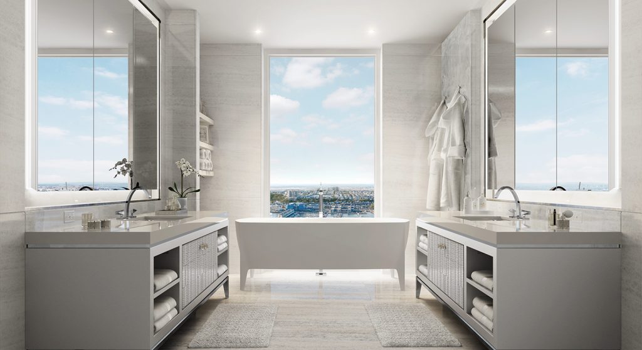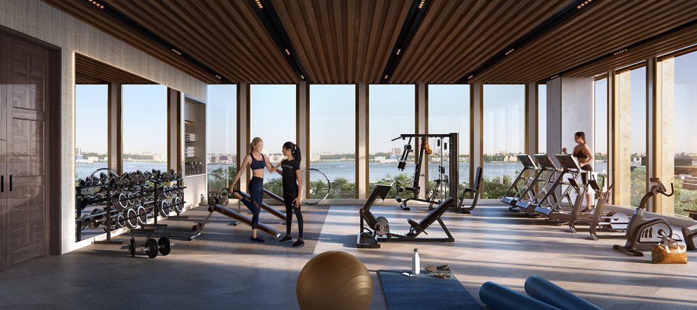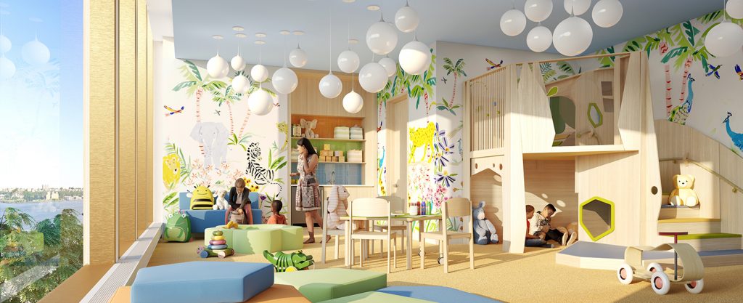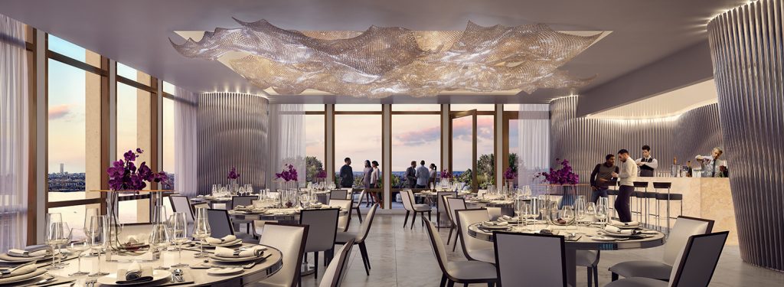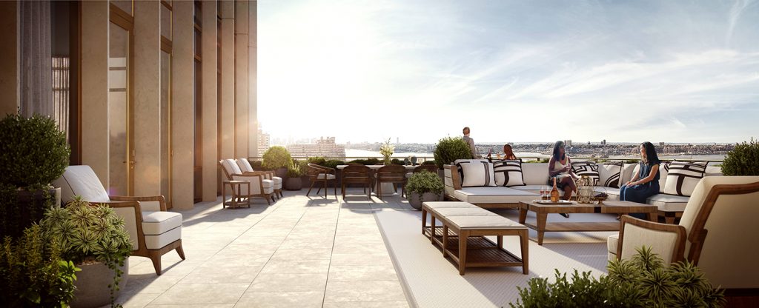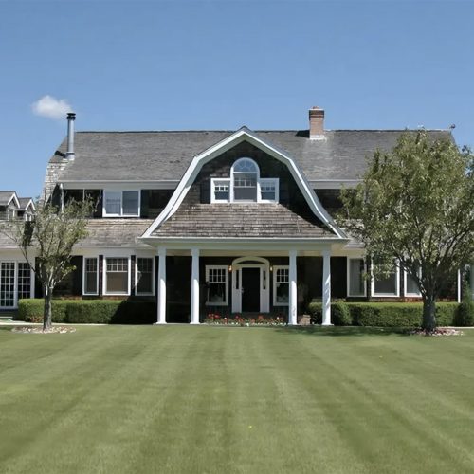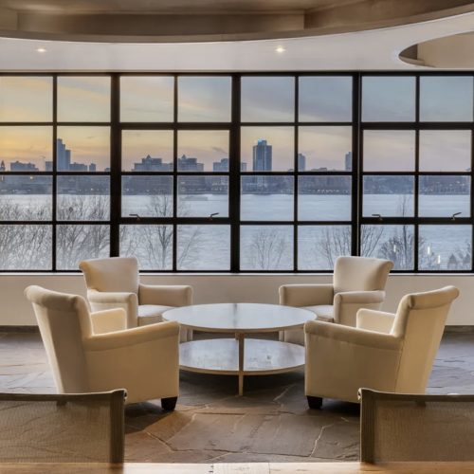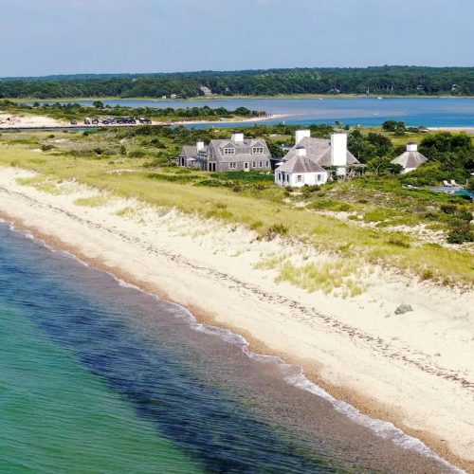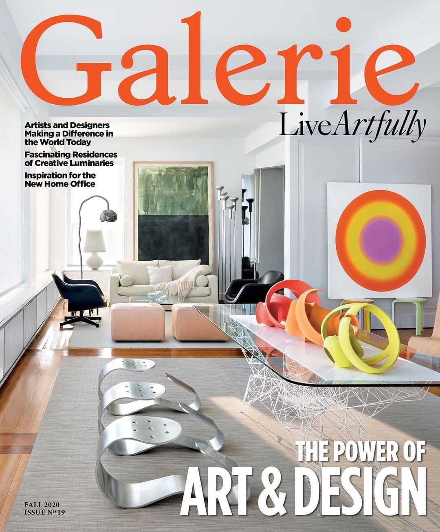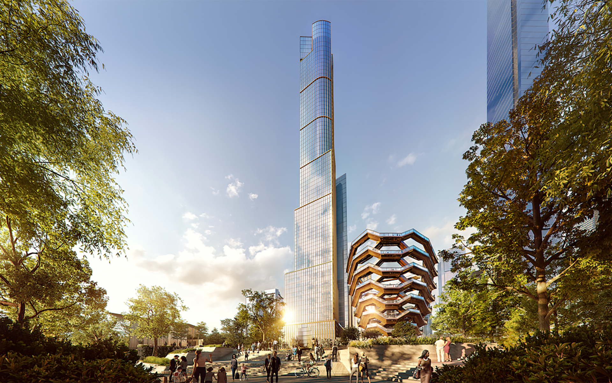

New Details Emerge About Hudson Yards’ Second Residential Tower
The new supertall tower, 35 Hudson Yards, will have 143 residences starting at $5 million
New details have been revealed about 35 Hudson Yards, the tallest residential building in the Hudson Yards development, ahead of its just-announced March 15 sales launch.
Set to reach more than 1,000 feet, the tower was designed by David Childs of Skidmore, Owings & Merrill with interiors by Tony Ingrao. It will feature 143 units ranging from 1,500 to 10,000 square feet, which start at $5 million. In addition, the building will house the first-ever Equinox hotel.
Recommended: Anne Hathaway’s Former Midtown Apartment Lists for $19.5 Million
Developed by Related Companies and Oxford Properties Group, 35 Hudson Yards will be made of Bavarian limestone and glass. The residences will begin on the 53rd floor of the tower. The entire sixth floor will house amenities like a fitness center with a yoga studio and meditation room, a corner lounge with billiard table, a golf simulator lounge with a minibar, a boardroom and private office suites, a screening room, a library, a private dining room, and a children’s playroom.
Up on the 24th floor, owners will be able to reserve two event spaces, a grand terrace and a dining room, which can accommodate up to 50 guests at a time. The building’s full-time director of residences will be available to arrange everything from event planning and laundry service to car service. Also available will be access to the amenities at the Equinox hotel, including a membership to the Equinox Club with indoor and outdoor swimming pools, a large sundeck with an outdoor cabana, and a lounge area and access to the hotel’s 24th-floor Sky Lobby.
The private residential lobby will feature custom tapestries designed by artist Helena Hernmarck. The building is on its way to completion, with residents expected to be able to move in this fall.
This marks the second residential tower at the massive development on Manhattan’s west side. The first, 15 Hudson Yards, was designed by Diller Scofidio + Renfro in collaboration with Rockwell Group; that location is already 60 percent sold. Sales for 35 Hudson Yards will launch on March 15, the same day that much of the development—including Thomas Heatherwick’s Vessel—will open to the public. Below, a look at the vision for 35 Hudson Yards:
