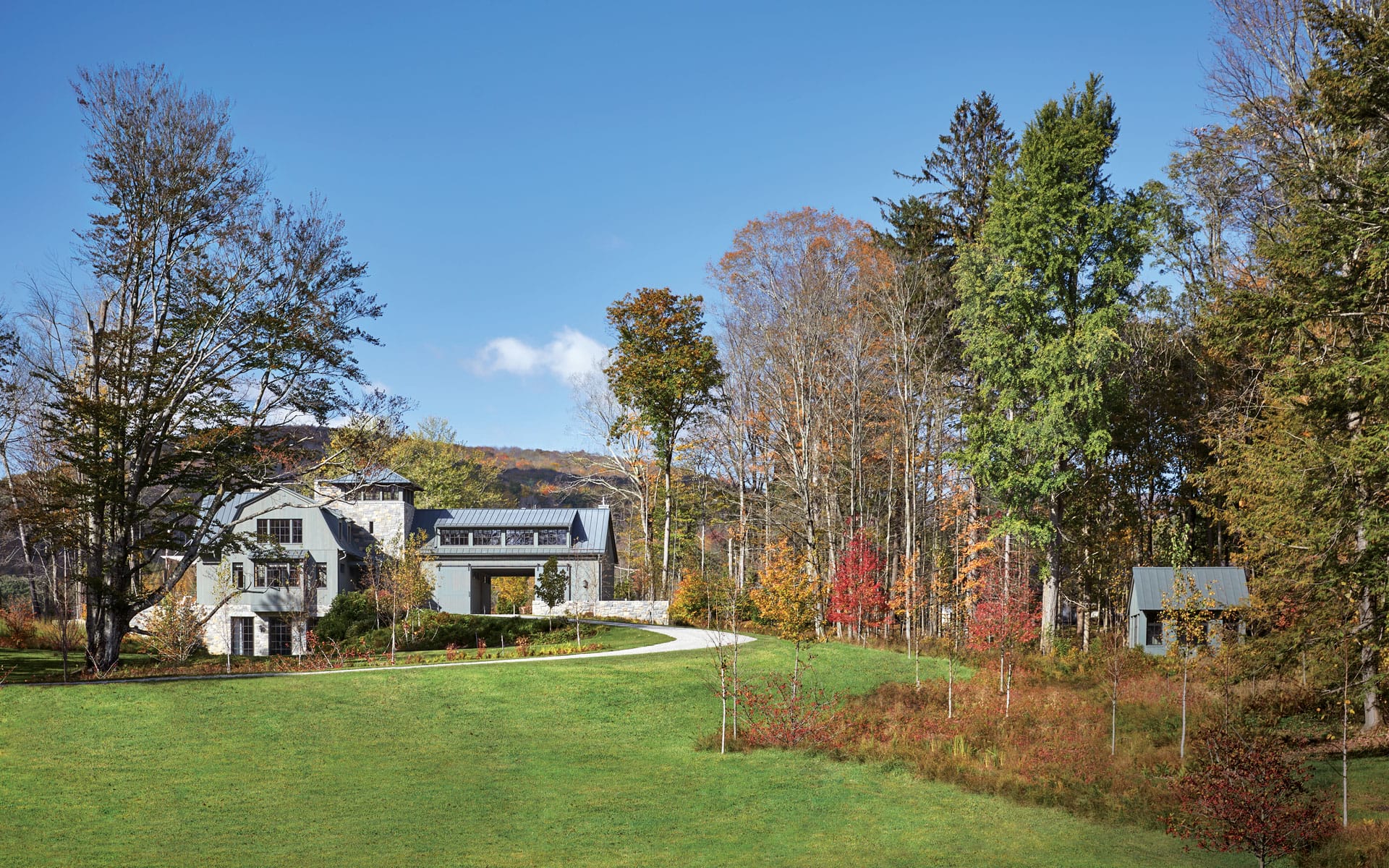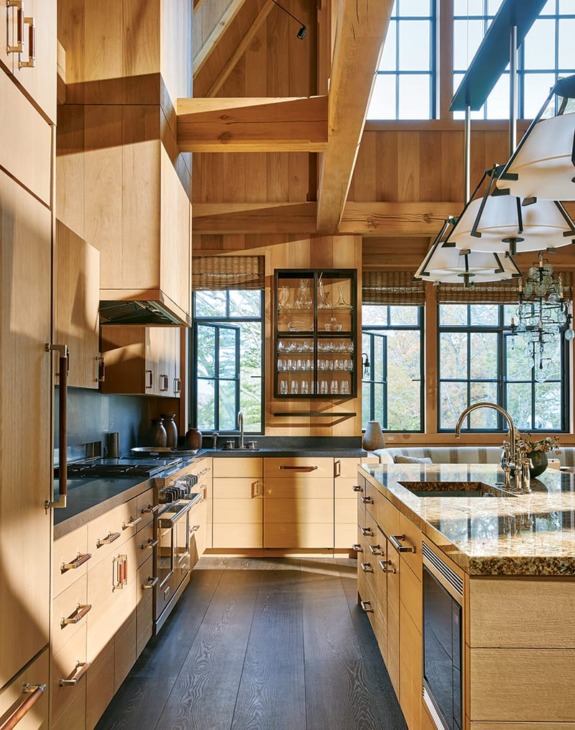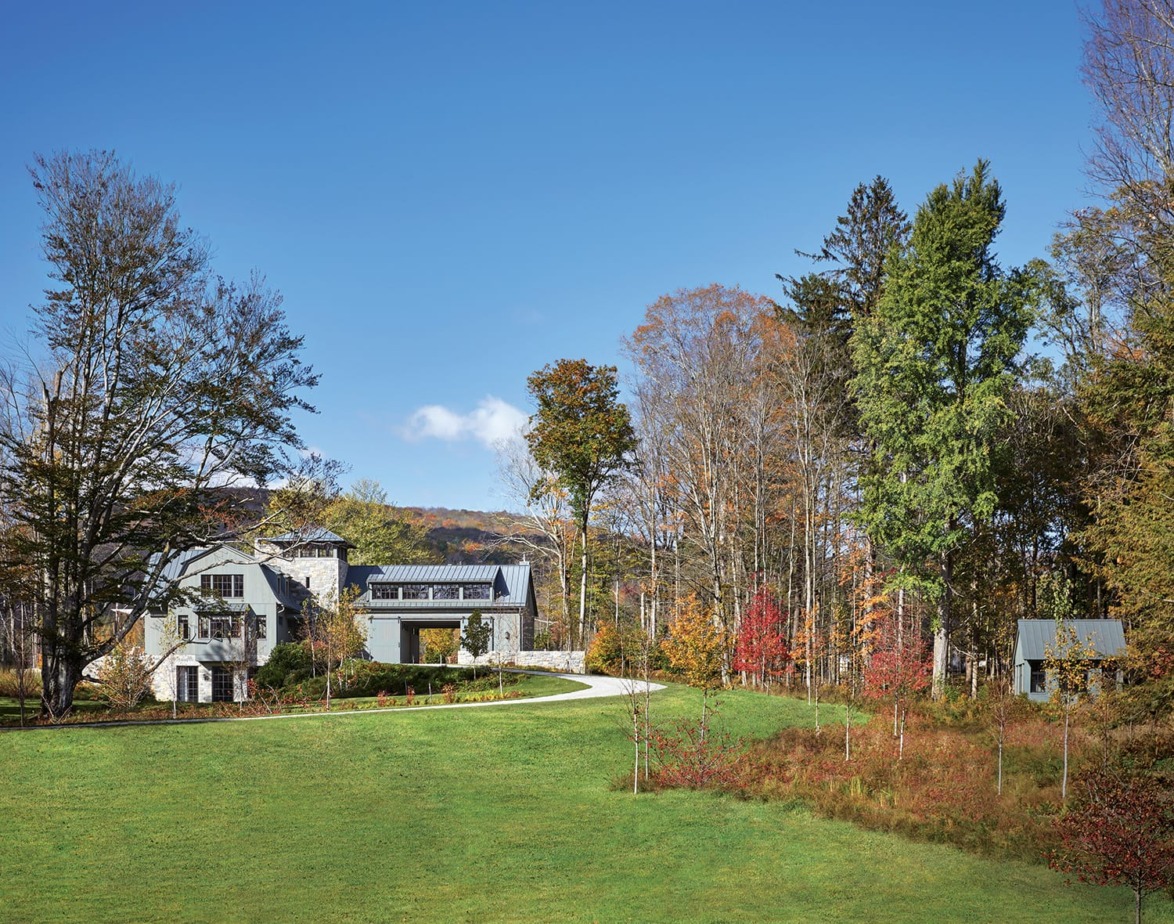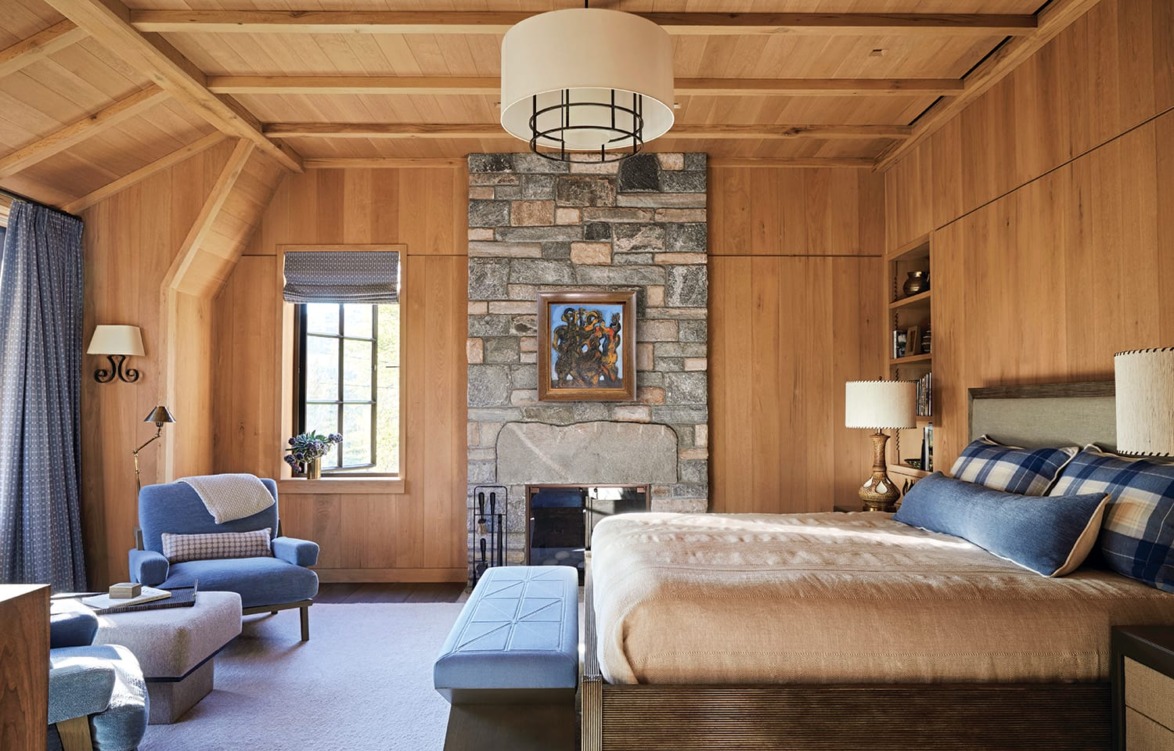Tour a Berkshires Vacation Home That Melds Sophisticated Furnishings with Rustic Charm
Designer Penny Drue Baird teams up with architect David Scott Parker to create a custom-tailored country retreat

Someone once asked designer Penny Drue Baird why she doesn’t have a signature style. Her reply: “I’m not Prêt-à-Porter. I’m haute couture.” Each project by her Paris- and New York–based firm, Dessins, she says, “has to reflect the people who live in it, not the decorator.”
That custom-tailored approach is handsomely illustrated by Baird’s interiors for a vacation home in Williamstown, Massachusetts, designed in close collaboration with the residence’s architect, David Scott Parker. The clients, an art-collecting couple who love being around friends and family (they have three adult children), wanted a retreat that is comfortable as well as “understated and appropriate to its setting,” Parker says.

Situated on a leafy, panoramic hill overlooking the town, the house is an L-shaped, aggregated structure, as Parker puts it, intended to evoke agrarian buildings that are added to over time. It has an exterior of New England fieldstone and red-cedar siding topped by standing-seam zinc roofs. The largest component is the three-story gambrel-roofed edifice that contains the living and entertaining spaces and a guest room on the main floor and basement below. It connects to a towerlike volume where the entry and the staircase to the second floor are located. And projecting off that is another wing, perpendicular to the first, featuring a porte cochere and two garages, along with a pair of bedrooms above for the couple’s children or guests.

Appealing to the clients’ desire for what Parker calls “a sense of materiality,” the refined-rustic interiors are marked by bleached-walnut walls and ceilings, exposed white-oak beams, stone chimneys, and accents of blackened steel, creating a “sophisticated, wonderfully contemporary feel and providing a good backdrop for art,” says Baird. Most striking is the expansive, free-flowing, double-height space where the kitchen opens to the dining and living areas. Thanks to the generous steel-framed windows, all of it is flooded with abundant natural light and offers views to the outdoors, where Stephen Stimson Associates oversaw the landscape design.

Baird outfitted the rooms with a stylish mix of contemporary furnishings, many of them custom-made, and select vintage pieces like the spectacular midcentury Swedish chandelier she suspended over the U-shaped breakfast banquette between the kitchen and living area. It’s an enviably cozy yet chic spot to start the day.
The palette, predominantly neutral, includes a few chromatic splashes in the clients’ favorite colors: blue and red. Both are present in the arresting abstraction by Gerhard Richter that is mounted on the living area’s stone chimney. The painting presides over a sitting area with modern wingback-style chairs by Jens Risom and bespoke sofas upholstered in steely hues, all surrounding a wrought-iron and glass coffee table with smaller tables nestled under it that can be pulled out. “I don’t like giant coffee tables,” Baird says, “and the different layers make it lighter.” The table is based on a midcentury French piece that is in the designer’s Paris apartment.


In the dining area, crimson curtains framing the windows and French doors add a spirited note, in contrast to Franz Gertsch’s subtle woodcut of a darkened watery surface that hangs on the nearby chimney. At the room’s opposite end, an energetic Mikkel McAlinden photograph of racehorses is displayed above an oak sideboard by Chris Lehrecke.
Just beyond the room’s doors, a terrace and enclosed porch extend along the side of the house. Baird furnished the latter space with comfortable wood chairs and sofas as well as a table for outdoor dining. “I wanted it to be practical,” she says, “and good for entertaining, with a Scandinavian vibe.”

Parker designed the tower with an elegant industrial feel. The staircase—featuring old-growth white-oak treads and a balustrade of bronze, blackened steel, and glass—rises to a landing furnished with a pair of vintage Adrian Pearsall high-back chairs that overlook the living area. The stairs actually go up one more flight to a belvedere that has wraparound windows offering sprawling views and a glass floor with steel-beam supports that acts like a skylight illuminating the stairwell.

In the primary bedroom, Baird installed a variety of elegant light fixtures and used fabrics in various shades of blue, allowing patterns and textures to be counterpoints to the neutral wood and stone. Blue is also the dominant color in one of the guest rooms above the porte cochere, with accents such as a headboard covered in a grid-patterned fabric and navy-lacquered bedside tables. A sleep sofa that can accommodate a child is covered in what Baird describes as “very forgiving” blue chenille.

Unpretentiously luxurious throughout, the house emphatically reflects the owners’ tastes and Baird’s well-honed “reactive and interactive” style. Here, she pulls everything together in a way that is both refined and entirely welcoming.
A version of this article first appeared in print in our 2022 Fall Issue under the headline “Haute Country.” Subscribe to the magazine.
