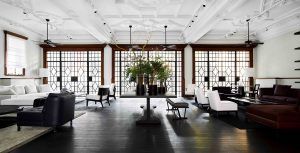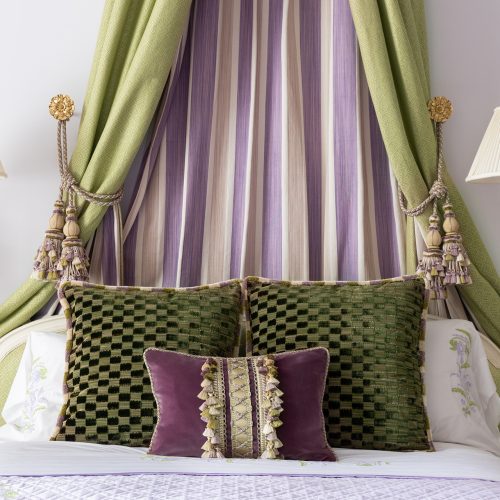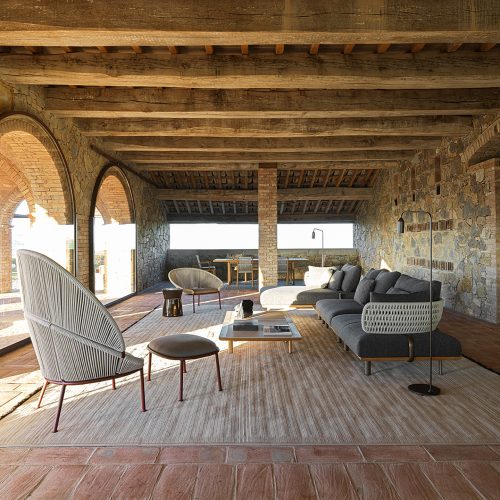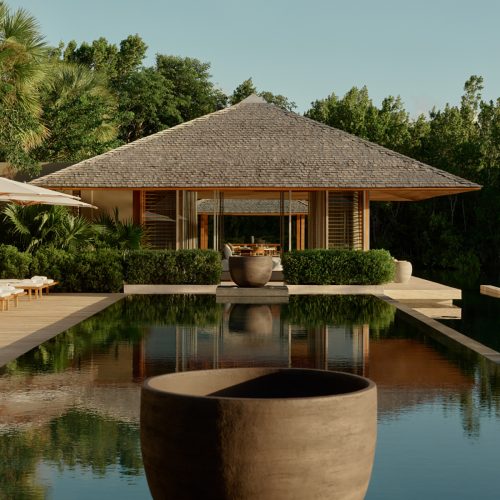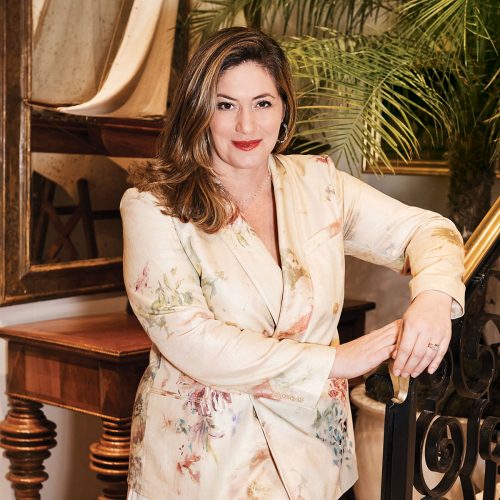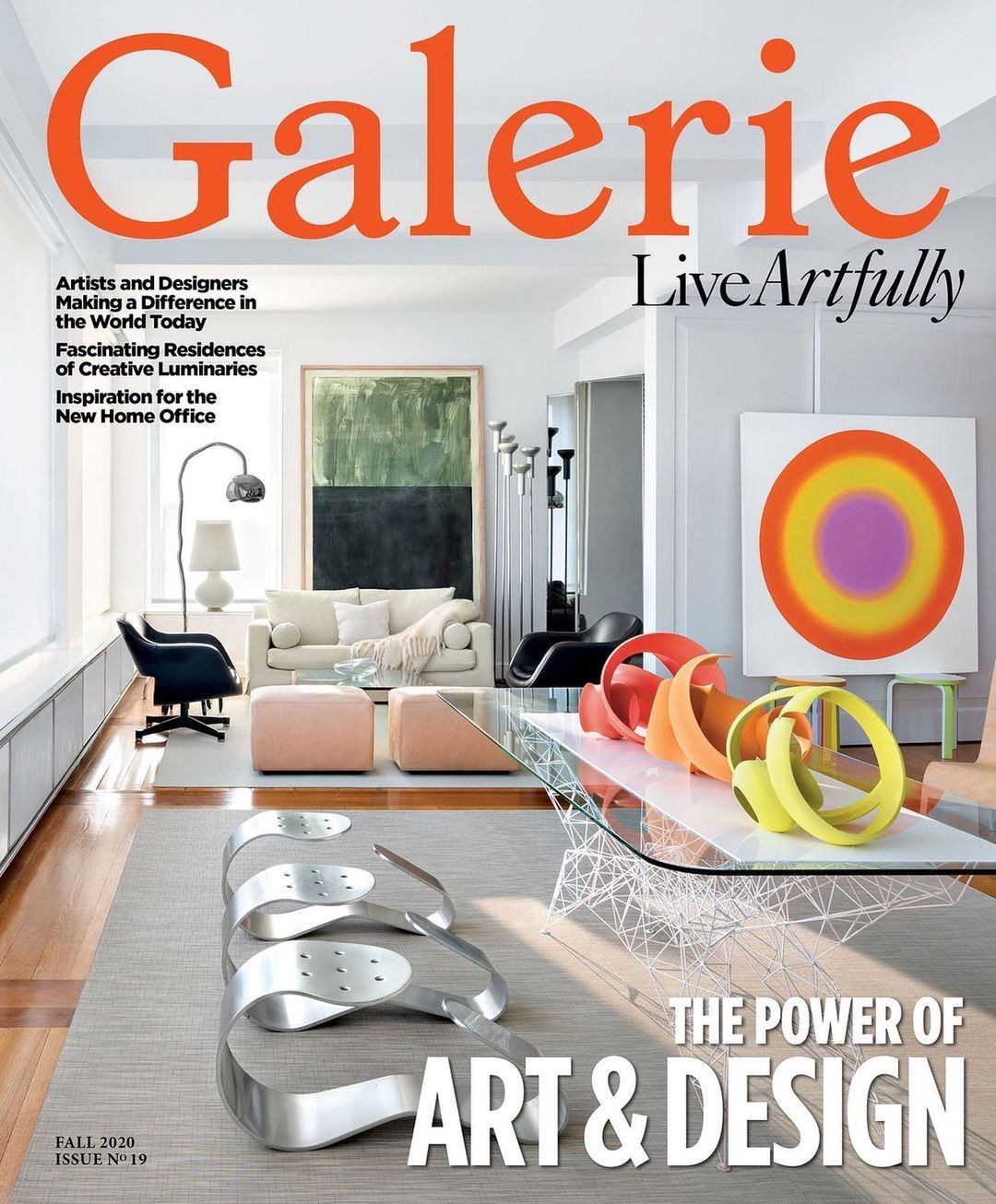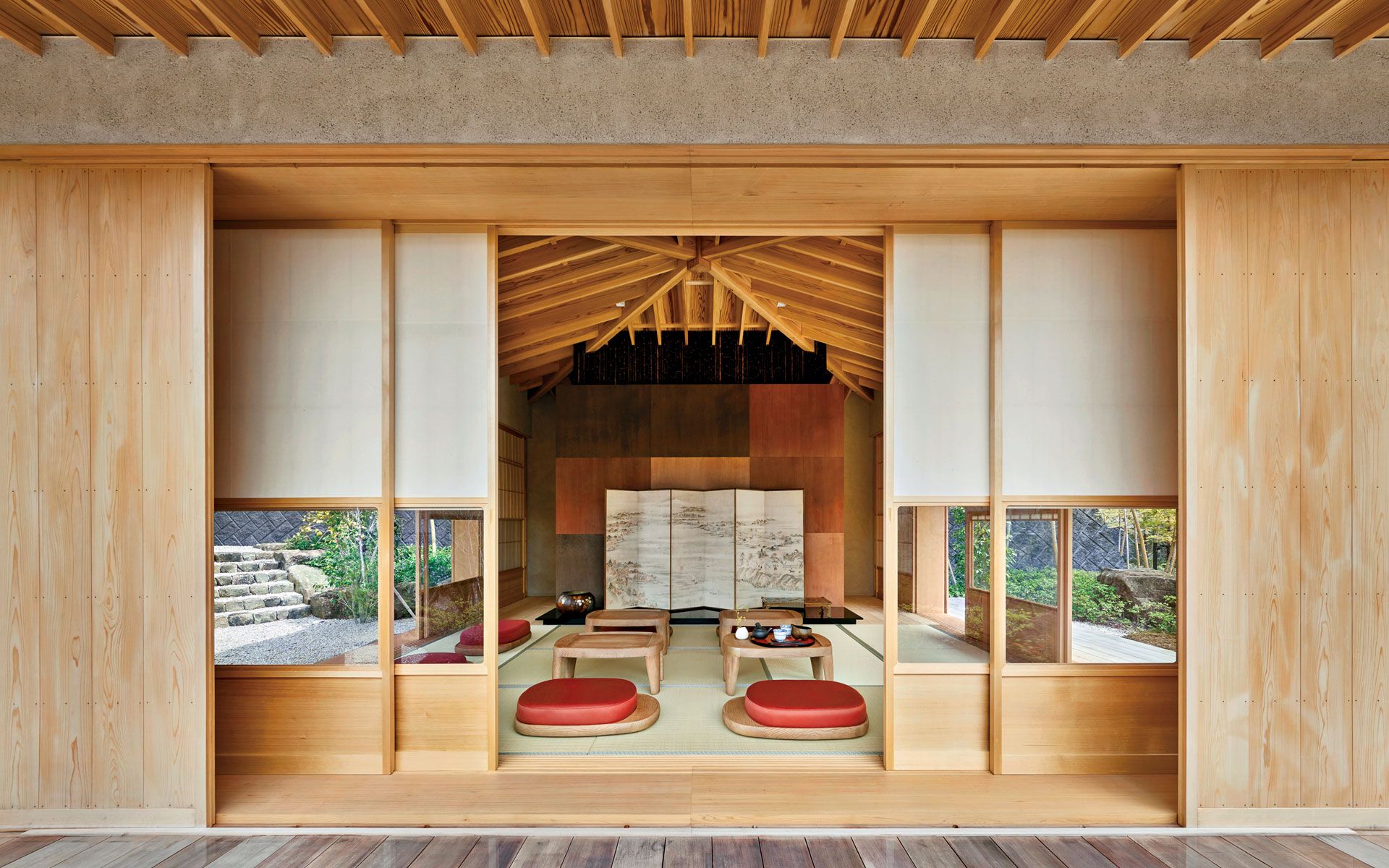

See Liaigre’s Most Unforgettable Homes Around the World
A remarkable new monograph chronicles exceptional interiors designed by the brand’s creative team
Liaigre is undergoing an evolution, not a revolution,” says Frauke Meyer, creative director of the famed French interiors house. Four years ago, Christian Liaigre, the firm’s legendary founder, stepped down after 31 years at the helm and Meyer was tasked with writing the next chapter of the global design powerhouse, which has 25 showrooms in 11 countries and a sterling reputation for creating interiors and furnishings that are both understated and supremely elegant.
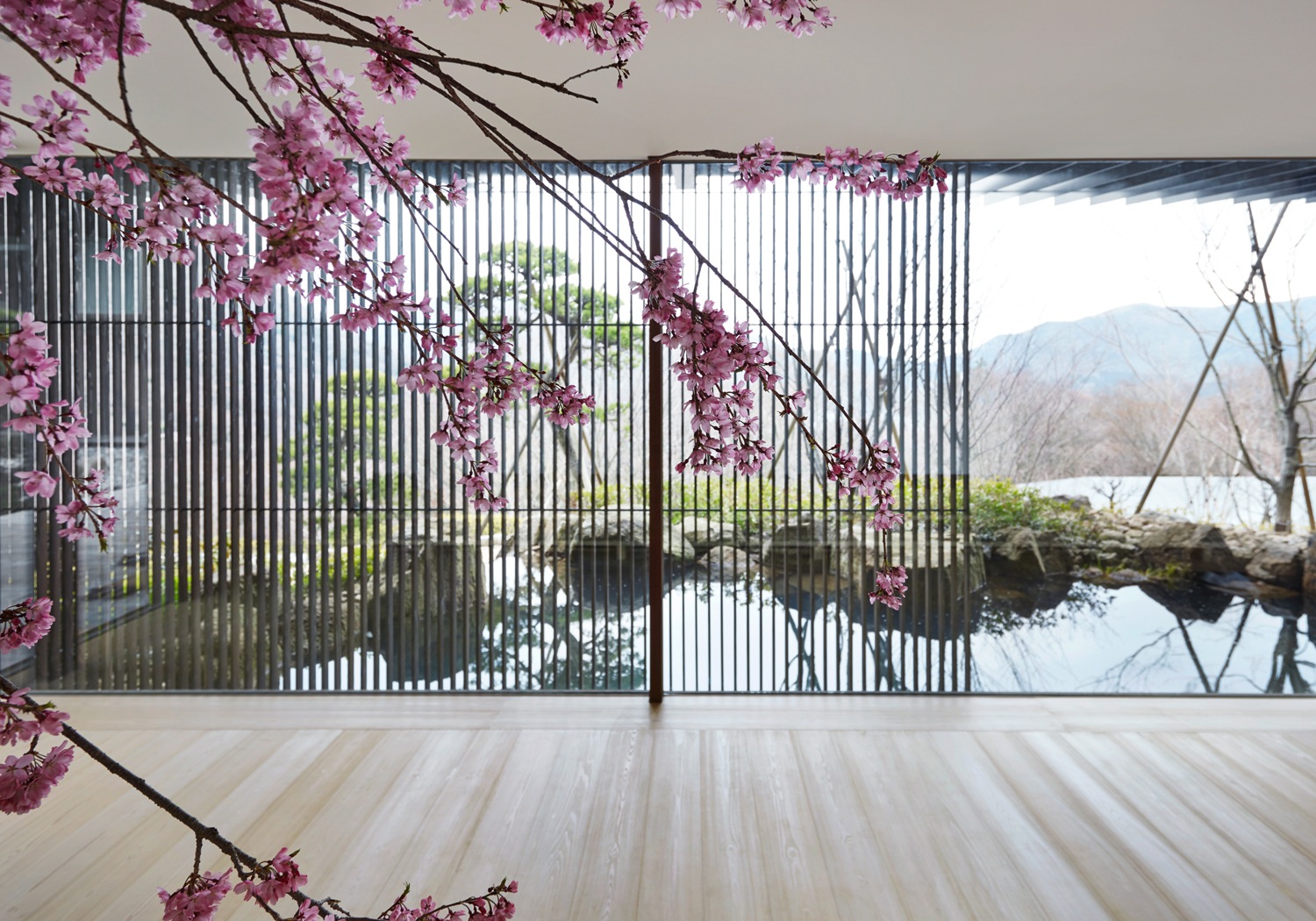
In Japan, the shades and tones of the mountains, rocks, and greenery together with the light and play of reflections on the lake’s surface inspired the colors and materials. Photo: MARK SEELEN, COURTESY OF LIAIGRE
But if there was any question about whether Meyer, who had been with the company for 18 years before her ascension to the top design post, would excel at the challenge, the new book Liaigre: Creation 2016–2020 (Rizzoli) extinguishes any doubt. Encompassing five poetic residences that were wholly conceived by the firm and shepherded to completion by Meyer, the tome vividly illustrates the brand’s enduring commitment to bespoke craftsmanship on every level. “The goal was to treat each house in a deep and sensitive way that allows the reader to walk alongside our team on the creative path of each project,” explains Meyer. “I wanted to raise the curtain on what is usually kept secret.”
To that end, each chapter is prefaced by vignettes of material inspiration and essays detailing the team’s holistic approach. For instance, the 43,000-square-foot palace created for a high-profile New Delhi family was born out of aesthetic paradoxes, at once satisfying a desire for modernity while referencing Indian history and culture. “It was very challenging to deal with such a large surface and make it comfortable, welcoming, and warm,” recalls Meyer. “We also had to make the design evolve simultaneously with a growing family, which required a lot of agility.”
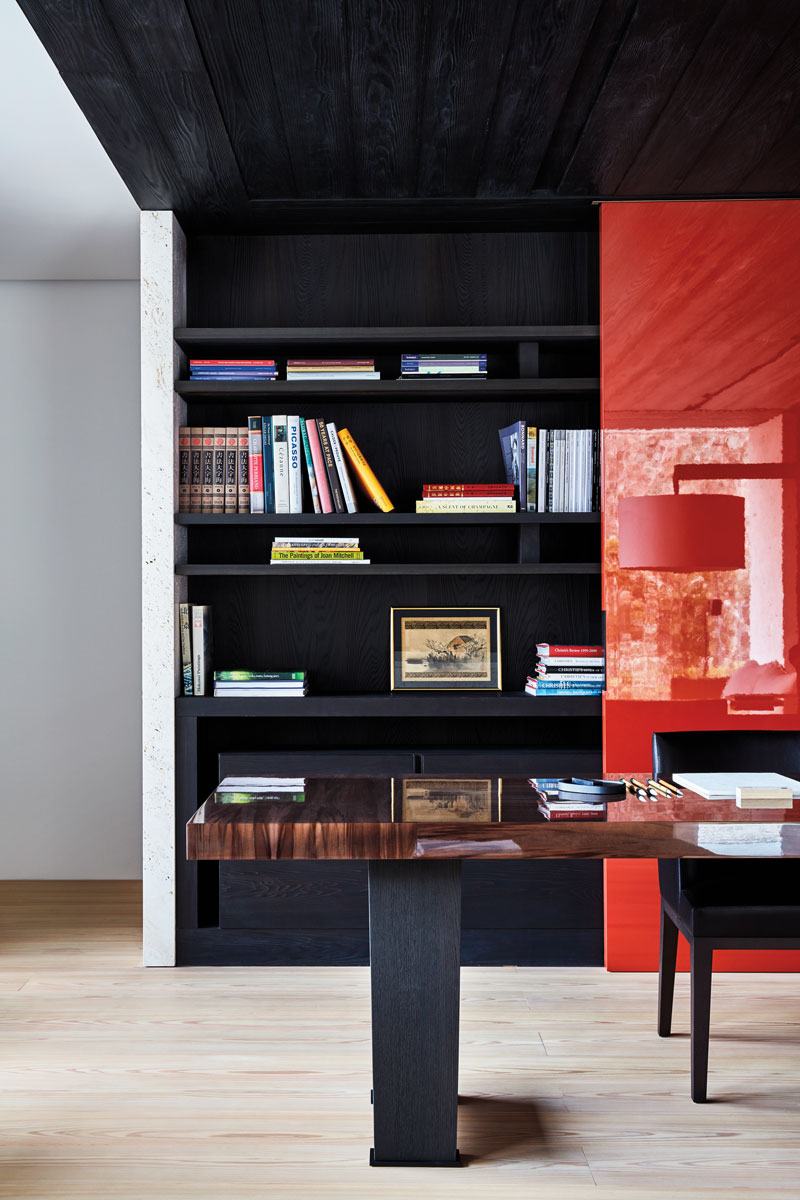
The library in the Japanese house features red-lacquered panels. Photo: MARK SEELEN, COURTESY OF LIAIGRE
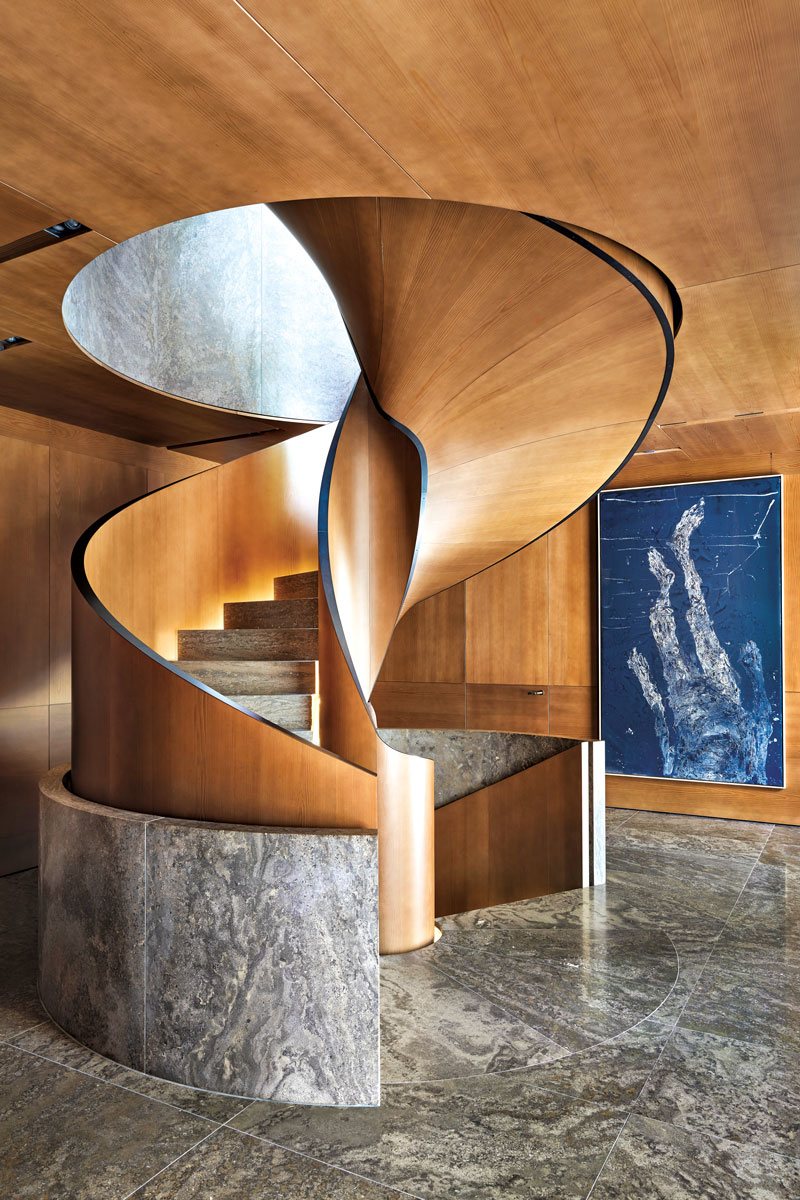
Muschelkalk, which is used for the flooring in the Bavaria house, was also chosen for the stairs. Photo: MARK SEELEN, COURTESY OF LIAIGRE
Additional sojourns to Paris, Saint Moritz, and the Kanagawa region of Japan are chronicled, but Meyer’s most cherished feat is a grand estate in Munich, which took design cues from Milan’s landmark Villa Necchi Campiglio. Featuring rare materials like cognac-stained cedar, green onyx, and porcelain tiles from the esteemed Porzellan Manufaktur Nymphenburg, the dwelling perfectly encapsulates the team’s shared attention to detail. “What I particularly appreciate in this project is the highly demanding quest for ultimate luxury,” she says.
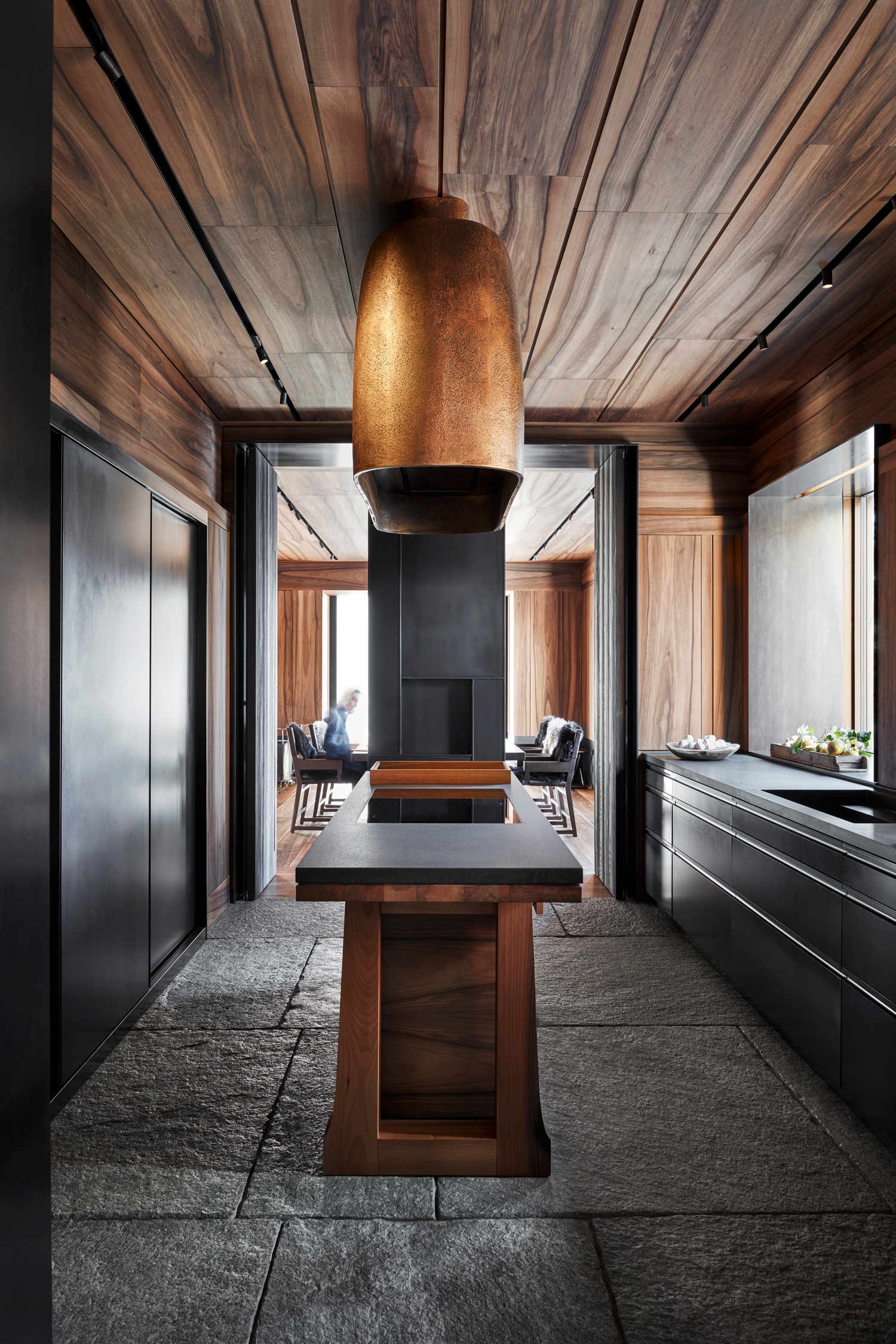
In Saint Mortiz, the oven hood, inspired by cowbells, and the granite floor recall the alpine environment. Photo: Mark Seelen and Hugo Comte, COURTESY OF LIAIGRE
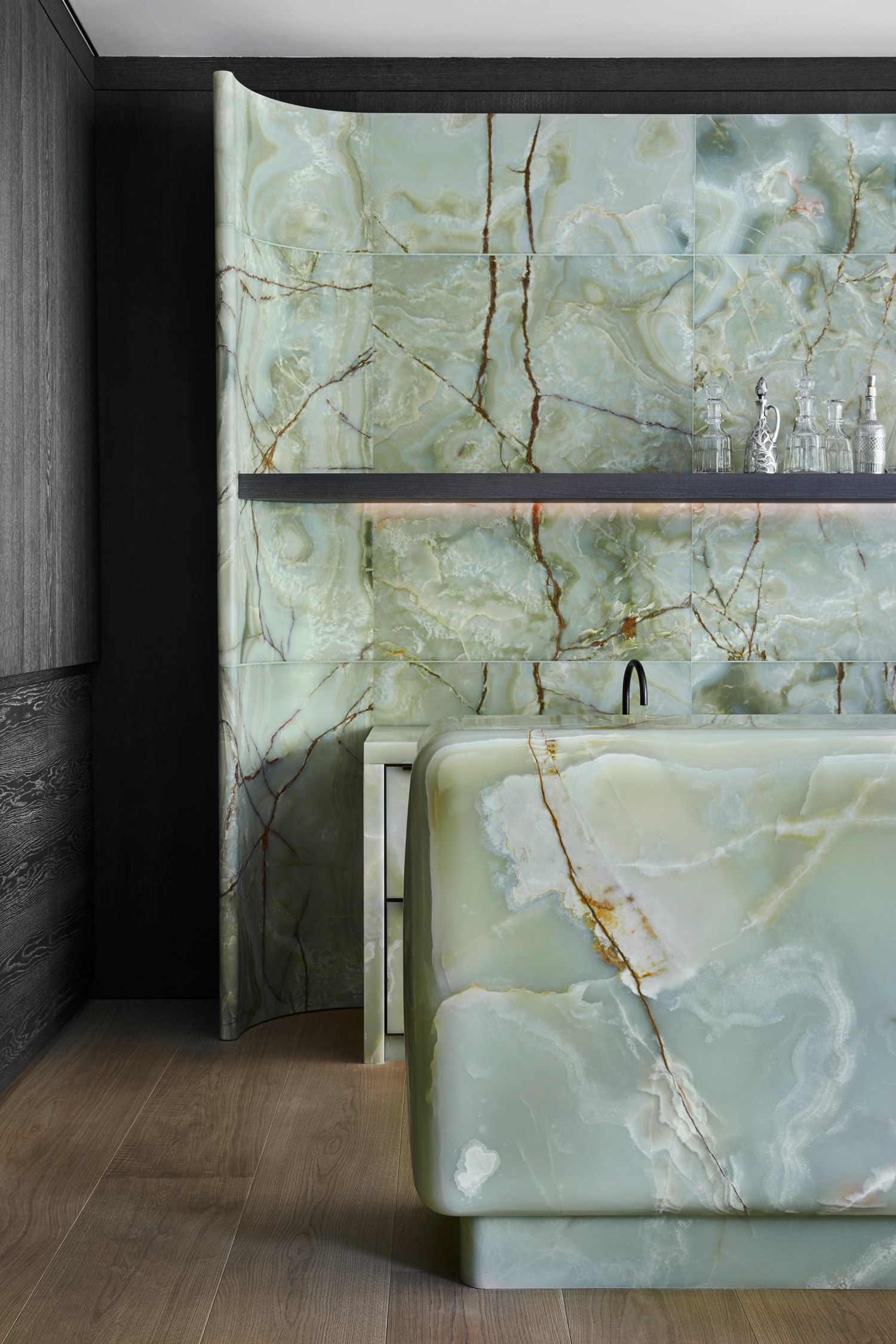
The green onyx espresso bar in Bavaria echoes the colors of the garden. Photo: Mark Seelen, Lars Pillmann, and Sebastian van Damme, Courtesy of Liaigre
Perhaps most important, Meyer believes that the monograph is a tribute to the lessons she learned from Christian Liaigre about creating a meaningful narrative through design. “He taught me that the time dedicated to finding the perfect approach is the most crucial part of the whole story.”
A version of this article first appeared in print in our 2020 Summer issue under the headline “Amazing Space.” Subscribe to the magazine.
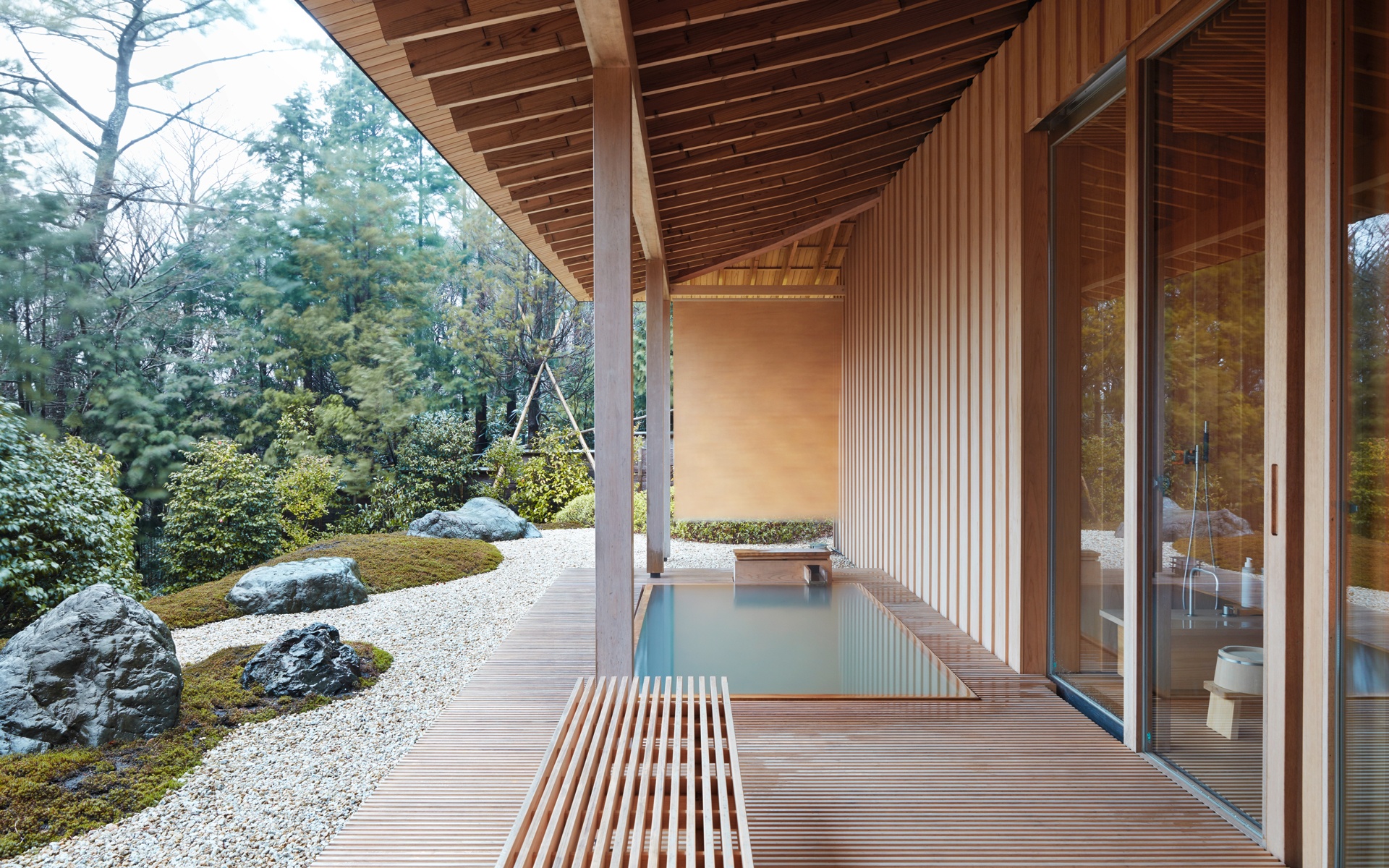
A Japanese house by Liaigre. Photo: MARK SEELEN, COURTESY OF LIAIGRE
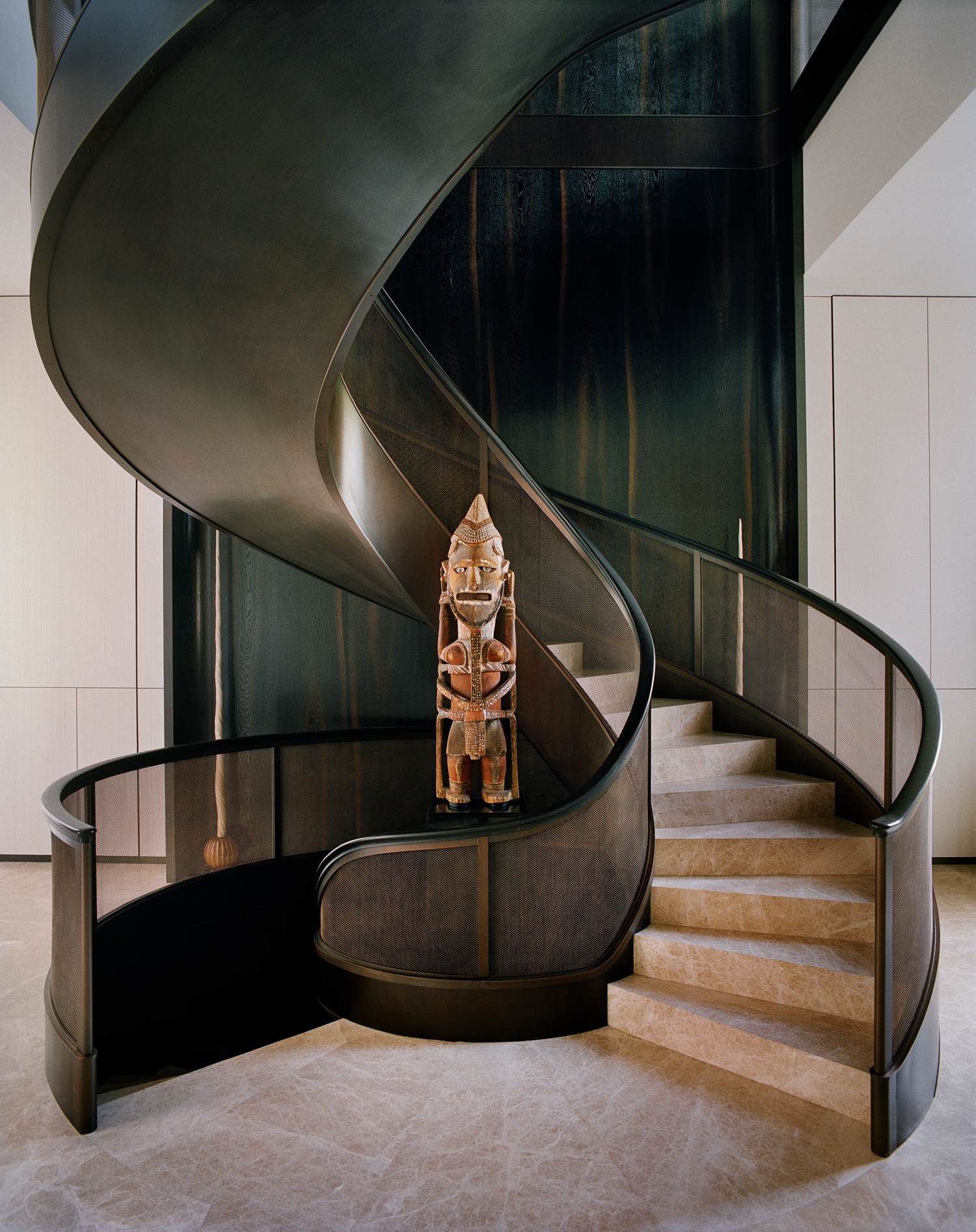
As soon as you arrive at the Paris home, a spiral staircase makes a manifesto-like statement. Photo: françois halard, COURTESY OF LIAIGRE
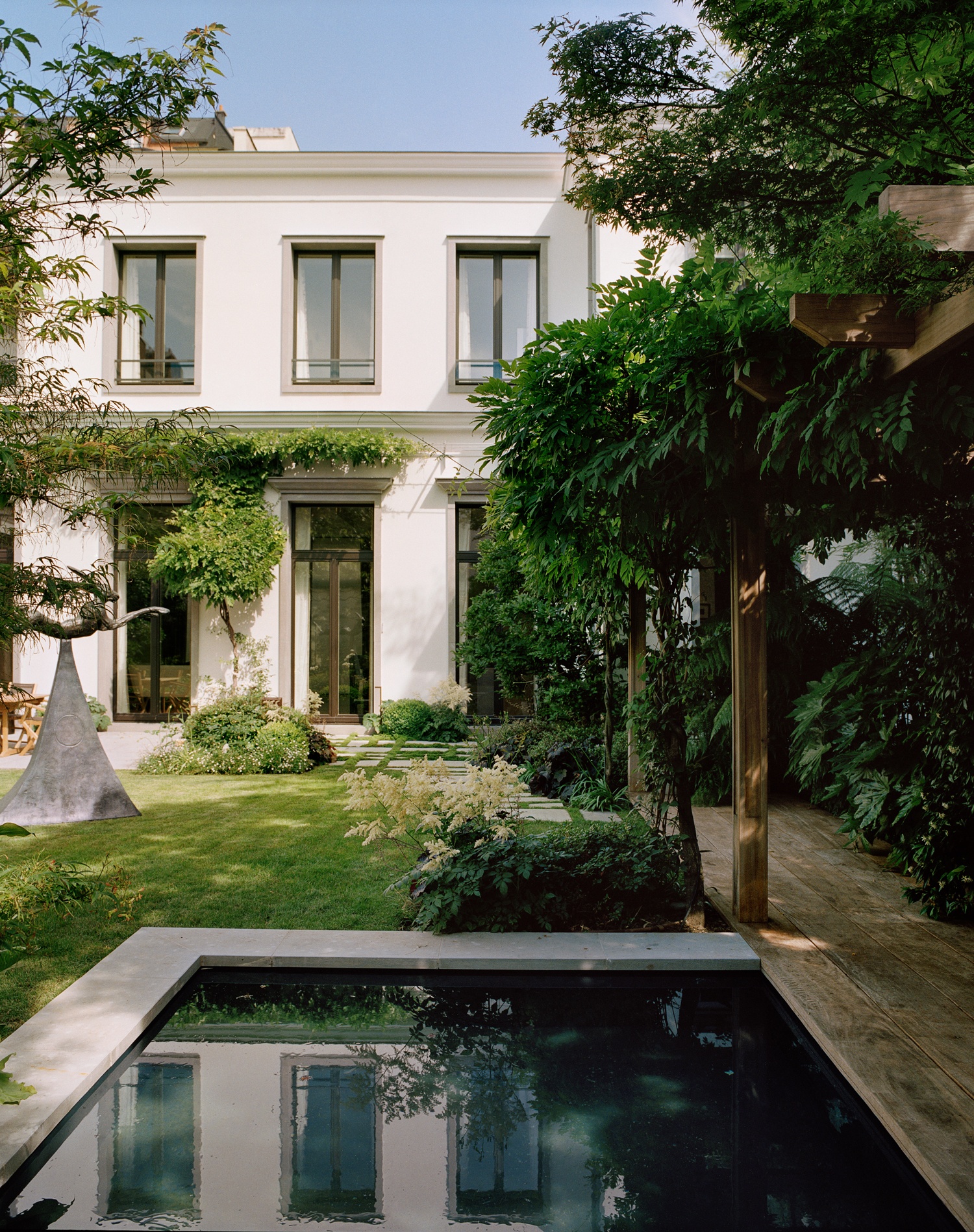
The rear patio of the Paris house. Photo: françois halard, COURTESY OF LIAIGRE
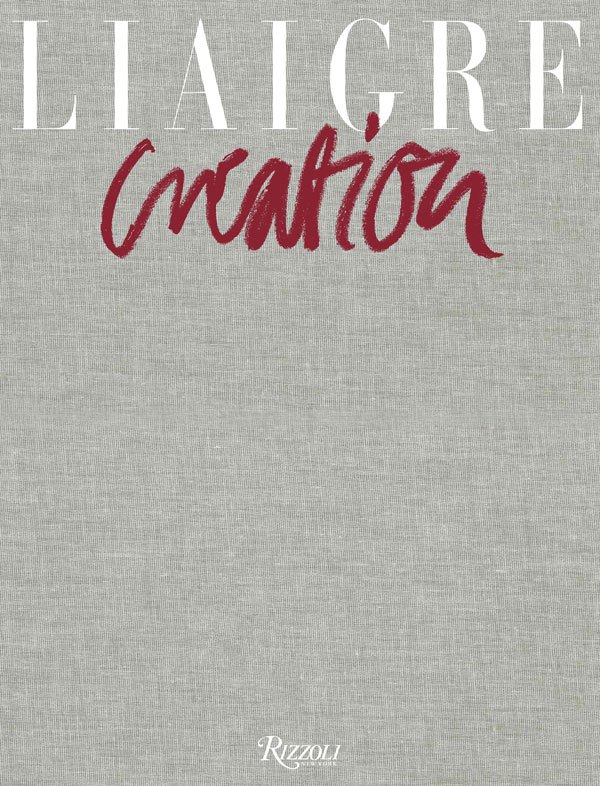
Photo: COURTESY OF LIAIGRE

