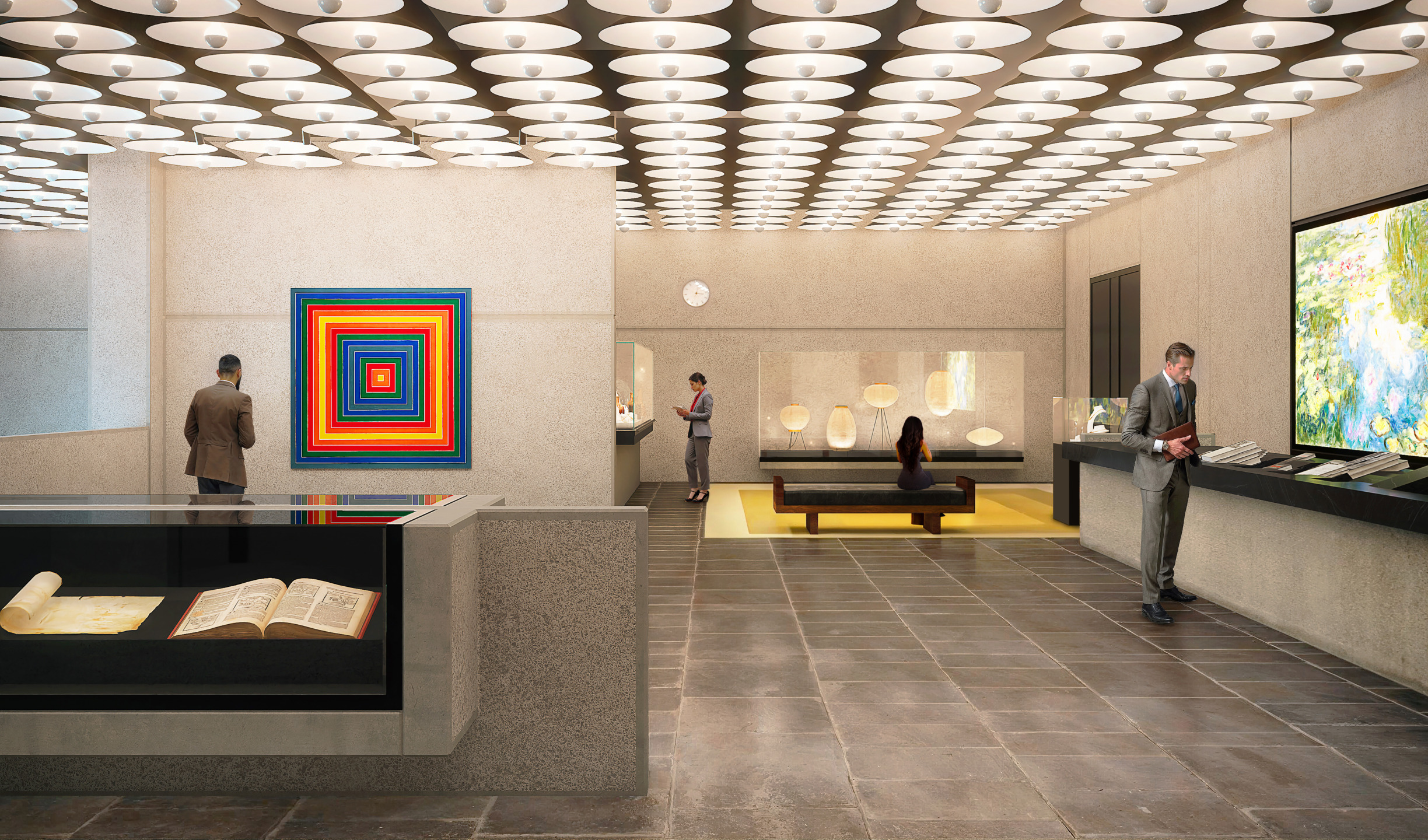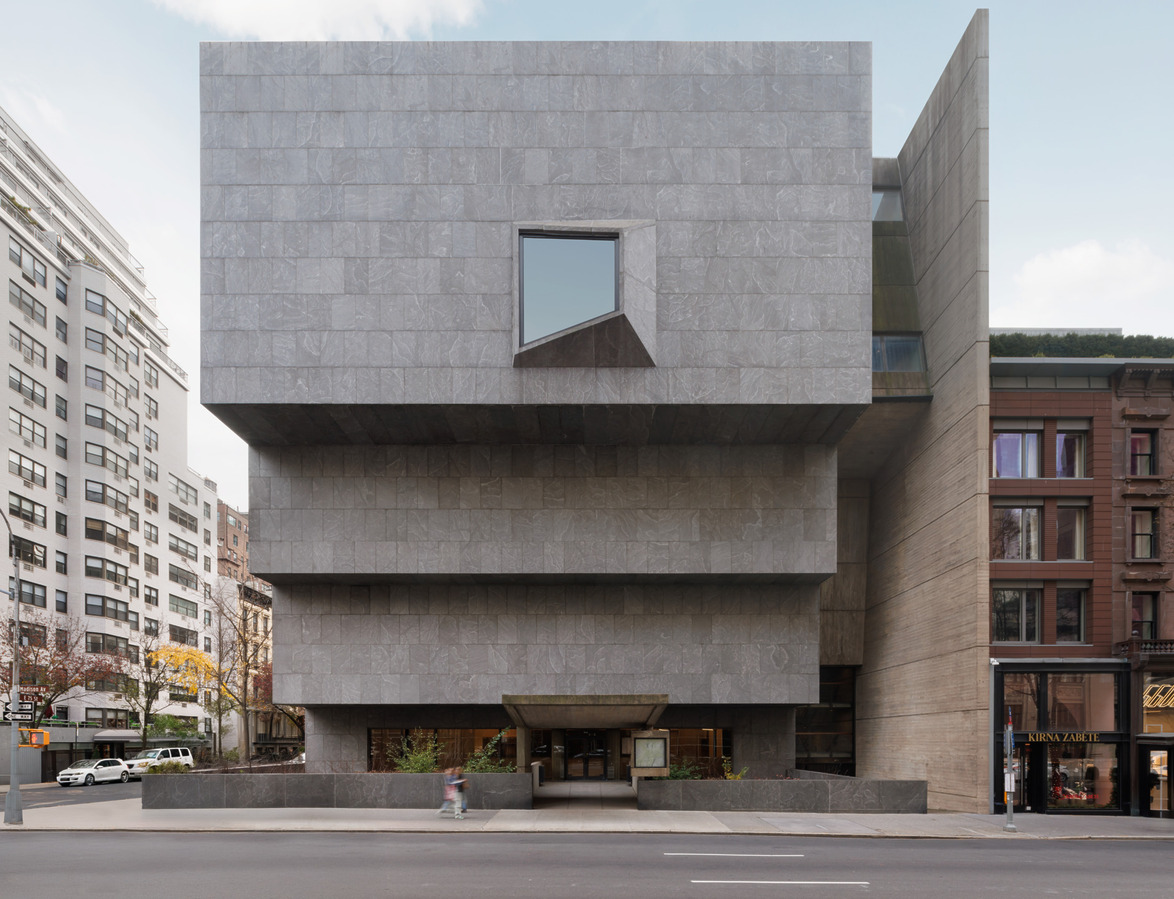Sotheby’s Unveils Plans for Breuer Building, Announces Opening Date
After a renovation by Herzog & de Meuron, the auction house will reopen the Brutalist landmark on November 8 with state-of-the-art galleries and subtle interventions

On November 8, Sotheby’s will inaugurate its new global headquarters inside the Marcel Breuer–designed building at 945 Madison Avenue, marking both a return to its original neighborhood and a new chapter for one of New York’s most storied cultural landmarks.
Completed in 1966 for the Whitney Museum of American Art, the Brutalist structure is defined by its cantilevered granite façade, trapezoidal windows, bluestone tile floors, bush-hammered concrete walls, and a dramatic grid of domed ceiling lights. After the Whitney’s 2015 relocation to the Meatpacking District in a contemporary structure designed by Renzo Piano Building Workshop, the Breuer building served as the Met Breuer until 2020 and later as the Frick Collection’s temporary home during its renovation by Selldorf Architects.

“We’re privileged to inhabit an architectural masterpiece that has been home to the Whitney Museum, the Metropolitan Museum of Art, and the Frick,” Lisa Dennison, executive vice president and chairman of Sotheby’s Americas, said in a statement. “Those who knew it in earlier incarnations will be moved by how we’ve reimagined 945 Madison Avenue, preserving the spirit of nearly 60 years of acclaimed programming. Breuer’s design, with its remarkable ability to embrace many styles and eras of art, is especially meaningful for an auction house.”
Herzog & de Meuron, working with local partner PBDW Architects, removed later interventions to restore Breuer’s original open gallery floors while integrating discreet modern upgrades. The renovation reinstates original floor plans, replaces former offices with flexible galleries and salesrooms, and adds state-of-the-art lighting, climate control, and a new service elevator. Period details—including the lobby’s domed ceiling lights—remain intact, while new display vitrines and enhanced outdoor lighting will reassert the building’s theatrical streetside presence.
The opening, which will be free and open to the public, will be anchored by a blockbuster exhibition of Modern and Contemporary art ahead of marquee auctions beginning November 17. Design sales and Luxury Week follow on December 5. A fine-dining restaurant by Galerie Creative Mind firm Roman and Williams will open on the lower level later in the winter, further cementing the building as a must-visit cultural destination.
Charles F. Stewart, CEO of Sotheby’s, views the renovation as both an homage to the building’s legacy and a bold new chapter in New York’s cultural landscape. “I extend our gratitude to our partners Herzog & de Meuron for their brilliant work in amplifying the Breuer’s historical and material legacy for the Sotheby’s era,” he said in a statement. “They have devoted the same level of care and respect to the building as you would a great work of art. I’d also like to thank the New York City Landmarks Preservation Committee for their support and praise for our ‘spectacular’ use of the space. We think visitors will agree.”


