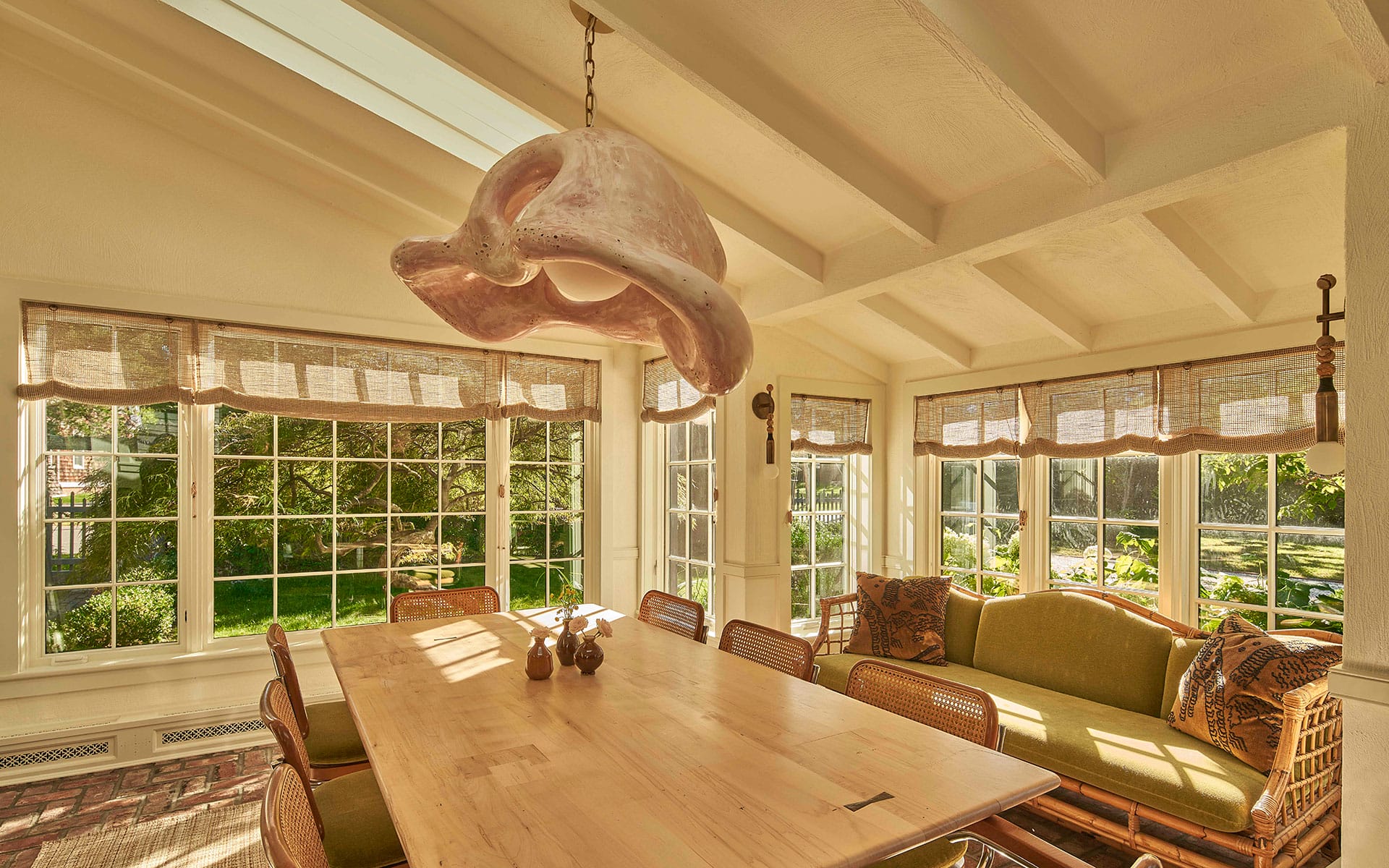Sag Harbor Cottage Artfully Brought to Life with Renovation by Gramercy Design
The powerhouse firm managed to preserve the integrity of the house while making it a beautiful place to live comfortably

Kyle O’Donnell vividly recalls the first meeting he took in the Sag Harbor, Long Island kitchen of clients who had recently purchased a quintessential village home there. “A candle flickered in the late afternoon light and music filled the house,” says the principal and founder of New York City-based Gramercy Design. Early in the conversation, the husband showed O’Donnell a light fixture by artist Rogan Gregory that he thought might work over the dining table. O’Donnell knew then and there that these were people he very much wanted to work with. “I left that meeting so sure that we could create something special. This is a couple who is very engaged in the process, which made it easy to determine what they care about and how they like to live,” he says.

“Art” and “with art” might have been the ultimate answers to those what and how questions had the couple not welcomed two children into the family during the project. But in the charming cottage, the pair made room—emotionally and literally— for nurturing both tiny humans and their burgeoning passion for art. The house, or houses— it is two homes cobbled together, one built in the 18th century, the other in the 19th—were connected to each other in the early 1900s by way of a snaking corridor that, with a bit of straightening, is now a gallery for a rotating selection of the couple’s ever expanding collection.
Indeed, on every site visit over the course of the renovation, there seemed to be new works in the mix. “Clients will often surprise us with additions that do not always gel with the space. But this couple consistently chose pieces that are perfectly suited to the house,” says O’Donnell. Nothing thrilled him more than opening a text message from the husband with an image of Pierre Yovanovitch’s glazed stoneware floor lamp, accompanied by a single sentence: “Where can we make this work?”

It all seems to work in the aptly named Two Houses, not least because O’Donnell correctly preserved the integrity of the house while making it a beautiful place to live comfortably. “My approach was to treat the house itself like a piece of art,” he says. Much of it survived several questionable renovations, including the fireplaces, exposed beams, original windows and most of the flooring. O’Donnell borrowed a few feet from the attic to raise the 5 foot 10 inch ceilings on the second floor to 8 feet, each wood timber catalogued and reused. Replicas of the wide plank floors fill areas where they were previously removed and the 1990s kitchen renovation was entirely rebuilt. It’s all bathed in clouds of soft white, a backdrop so easy on the eyes that it puts all attention on the art and furnishings. Translucent window treatments wash the rooms in cinematic sepia tones by day, and overhead fixtures, sconces and lamps (the designer refused to puncture the ceilings with recessed lighting) set the rooms aglow at night. For O’Donnell, it was simply a matter of keeping the art alive.
See more images below:





