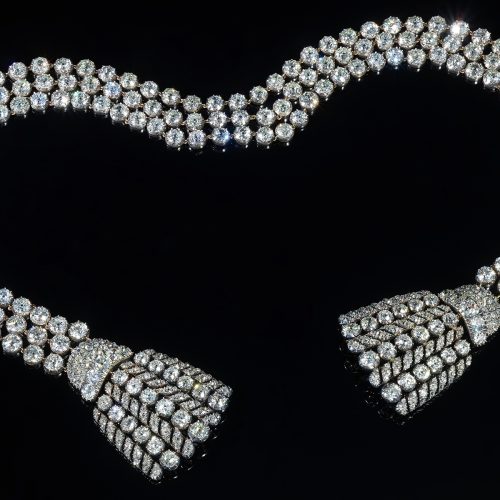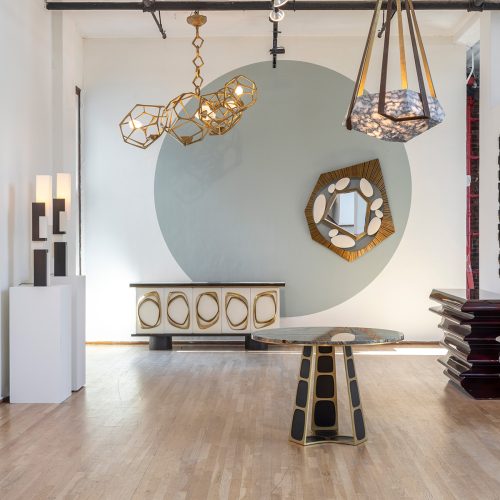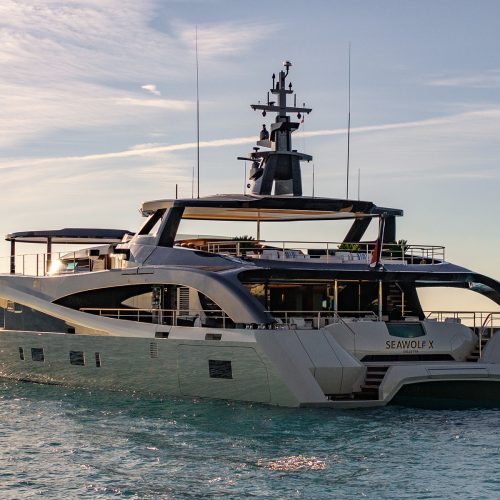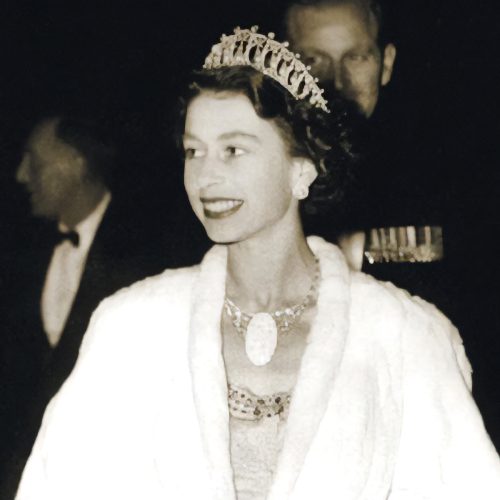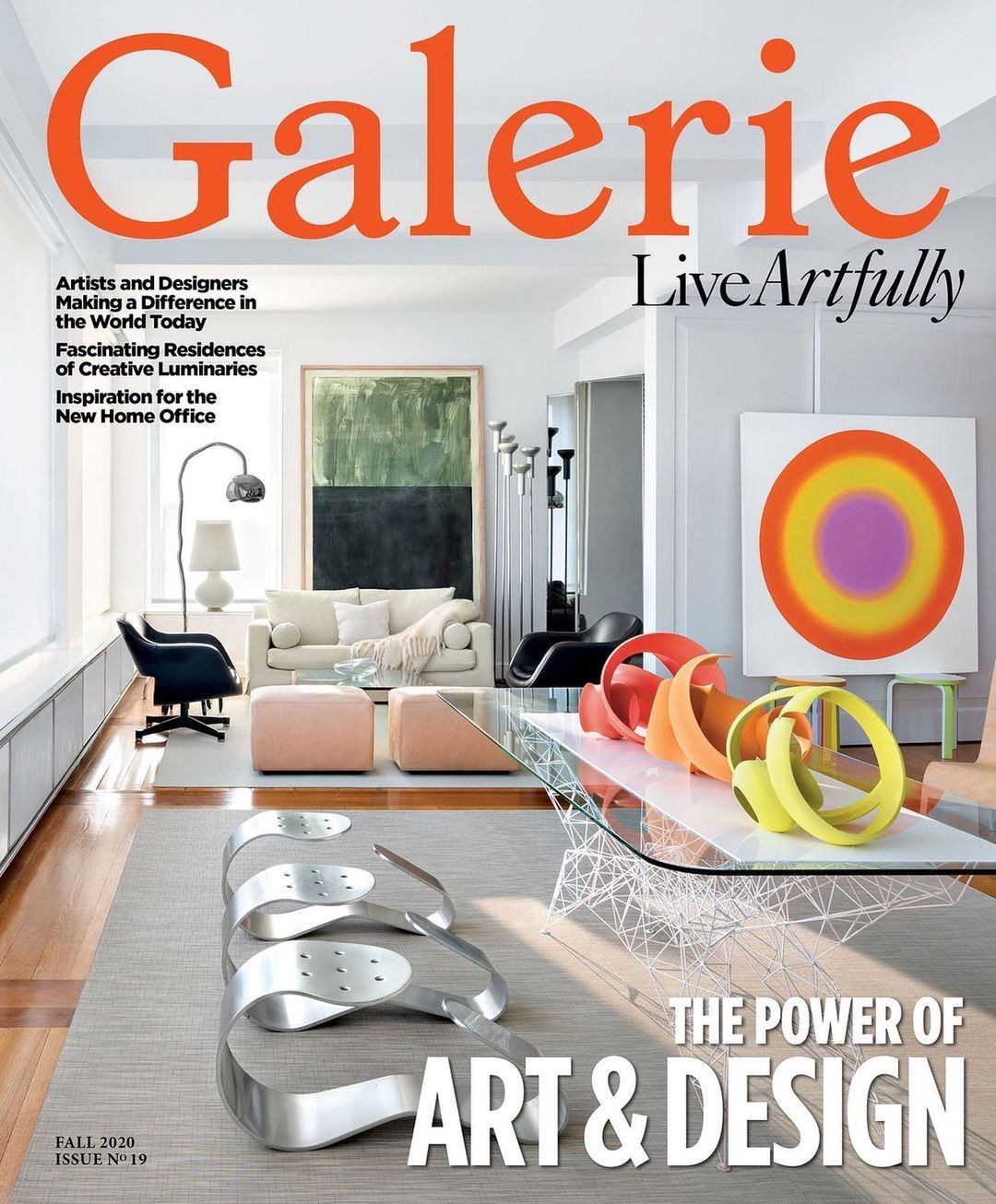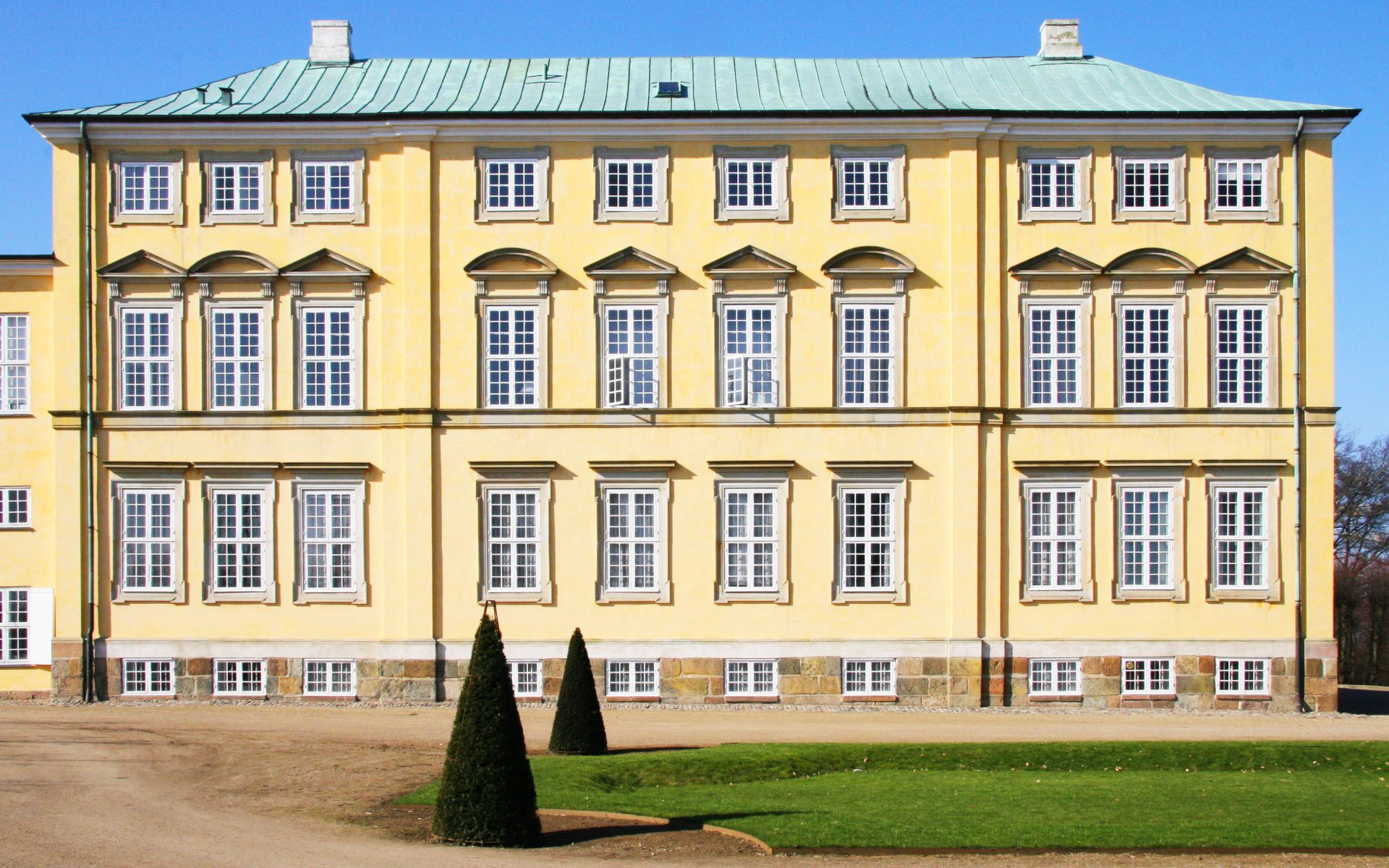

Why You Need to Know ‘Accidentally Wes Anderson’
This Instagram account finds architecture and design from around the world that would fit neatly into one of Anderson's stylized films
Ever since news surfaced that Wes Anderson is curating an art exhibition opening this fall at Vienna’s Kunsthistorisches museum, called the “Spitzmaus Mummy in a Coffin and Other Treasures,” we’ve had the director and his symmetry-loving style on our minds.
Of course, his unique visual approach has attracted many fans, including Wally Koval, the creator of the colorful and often very funny Instagram account ‘Accidentally Wes Anderson.’ If you haven’t seen it, the account documents colorful architecture, quirky designs, and found tableaux shot with perfect symmetry that scream ‘Wes Anderson.’
The posts also give the context behind the subjects of the images. So we know that a building that looks like it could have been in The Grand Budapest Hotel is actually the Tartu Town Hall in Estonia that is the seat of the city government of Tartu. And a pancake shack that looks like it could have provided sustenance for Sam and Suzy as they fled their New England town in Moonrise Kingdom is, in fact, located in Krka National Park, the seventh national park in Croatia, which is named after the river Krka.
Recommended: Wes Anderson Curates His First Art Exhibition
If you love Wes Anderson’s quirky film universe with its unique designs and brilliant colors, and have a penchant for travel, you’ll love @accidentallywesanderson. For your ease of viewing, we have selected some of our favorite images from the account that exemplify the spirit of this beloved director:

