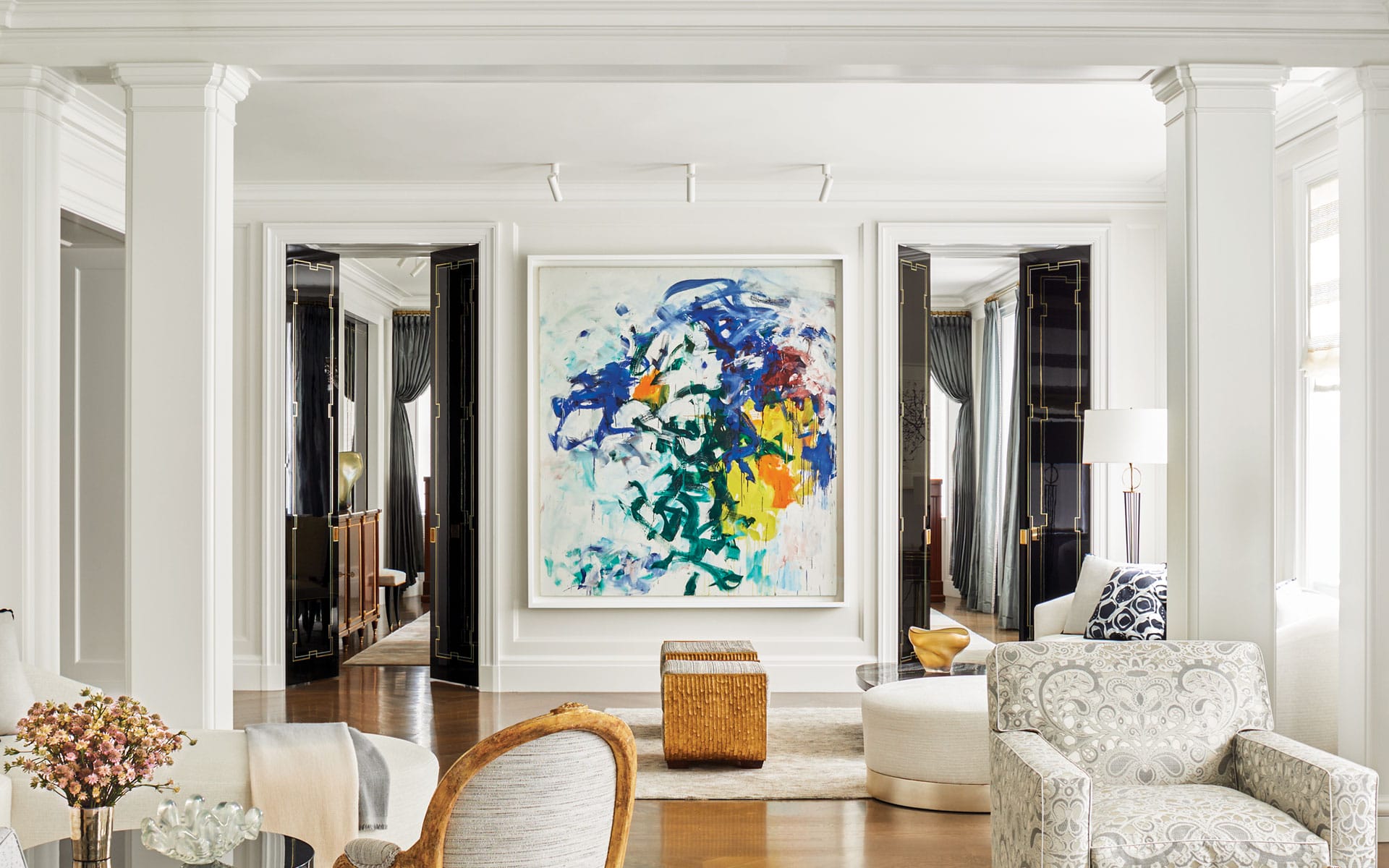Architect Peter Pennoyer and Designer David Kleinberg Redefine Upper East Side Elegance for Today
The duo transform a prewar apartment with rigor and intellect—bringing in light, opening up floor plans, and more

A century ago, New York City’s leading architects lured wealthy clients from stately townhouses to residential high-rise buildings with a simple premise: luxuriously designed full-floor apartments that had all of the accoutrements of a grand home—substantial living areas, ample bedrooms and fireplaces, and back-of-house spaces like service kitchens and servants’ quarters—without a single flight of stairs.
In 2020, two of New York’s most polished design talents, architect Peter Pennoyer and interior designer David Kleinberg, completed the rejuvenation of one of these prewar gems on the Upper East Side, tailoring it for a young family with a dynamic art collection. The splendid result of their collaboration is featured in Peter Pennoyer Architects: City/Country, a new monograph of Pennoyer’s residential work published by Vendome Press.


The 6,500-square-foot apartment, inside a 1914 limestone-clad building designed by J. E. R. Carpenter, was in so-called estate condition. The interiors, which hadn’t been touched in half a century, were certainly dated. While the intelligent proportions and gracious layouts remained intact, the entry and hallways felt dark and cloistered, baths were antiquated, and cramped staff rooms were obsolete for today’s living.
A more open plan made sense for the couple, who have two young daughters, while a fresh, contemporary take on Art Deco—the style that lit up prewar New York—was better suited to their sensibilities. Pennoyer rid the apartment of its warren of back rooms, removing walls for a more welcoming flow and to allow light to flood in. Now a pair of sculptural Doric columns are all that separate the living room and the salon. The adjacent dining room opens to a light-filled breakfast area and a gleaming white kitchen beyond, while enormous, Deco-inspired doors in black lacquer with nickel inlays can be closed for more intimate gatherings. In all of these spaces, Pennoyer introduced understated moldings that add visual richness.

Curvaceous details, appearing in ornamental fretwork and in furnishings, make a lovely counterpoint to the clean-lined rooms. “If you are going to choose a pattern or decorative motif, it’s always better to reintroduce it elsewhere,” says Pennoyer. “It’s a symphonic, coherent approach to design.”
Rounded forms are especially prominent in the gracious entry. The front door, festooned with undulating circles of bronze, leads to a gallery whose oval plaster ceiling is echoed in the limestone floor inlaid with an elliptical pattern of diamond shapes in gray onyx and black marble. A 1940s Barovier & Toso Murano glass chandelier splays flamboyantly above a bronze center table, while an Anish Kapoor disklike concave mirror sculpture, in eye-catching cobalt blue, shimmers above the fireplace. A canvas by Yayoi Kusama—one of the room’s rare square shapes—hangs above a Émile-Jacques Ruhlmann–style settee by David Kleinberg Design Associates (DKDA).

Throughout, Kleinberg deployed a glamorous mix of fine antiques, midcentury furnishings, and singular contemporary pieces with a lively, youthful spirit, such as the verre églomisé panel with leaf-pattern gold overlays he commissioned from Miriam Ellner for a partition between the kitchen and breakfast area. Nearby, an 18th-century crystal chandelier illuminates the dining room’s mahogany-top table and neoclassical chairs custom designed by DKDA.
In the living room, more bespoke Kleinberg pieces commingle with George III gilt-wood armchairs and tables by Ingrid Donat and Art Deco master André Arbus, while a mirror with exquisite pyrite inlays made by Robert Goossens for Chanel in 1970 presides over the fireplace.


“We wanted it to be more layered than just one level of contemporary furniture,” Kleinberg says of the mix of periods and styles. “That gives the decor a longer shelf life.”
Distinctive artworks, which the couple acquired in consultation with art adviser Kelly Schroer, are another defining element. A joyous abstract canvas by Joan Mitchell and a vividly hued Carol Bove sculpture animate the living room, while a gestural black-and-white painting by Franz Kline has more of a calming effect. In the dining room, meanwhile, a life-size nude painting by Lisa Yuskavage is a ravishing, if a bit racy, dinner party conversation piece. “It’s actually rather elegant,” Kleinberg muses. “It’s Yuskavage’s version of an odalisque, in a way.”


Reflecting on what he and Pennoyer created in this century-old landmark, Kleinberg remarks, “This is a pretty apartment, if I say so myself. There’s a sense of grandeur, but when I see the cute little girls run in and throw their schoolbags down, it feels perfectly right.”
His hope is that even years from now, the home will feel just as appropriate and of the moment. That, he adds, is always the goal.
A version of this article first appeared in print in our 2024 Spring Issue under the headline “Let It Shine.” Subscribe to the magazine.