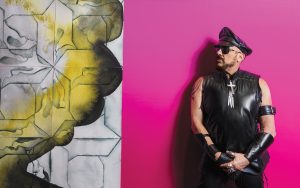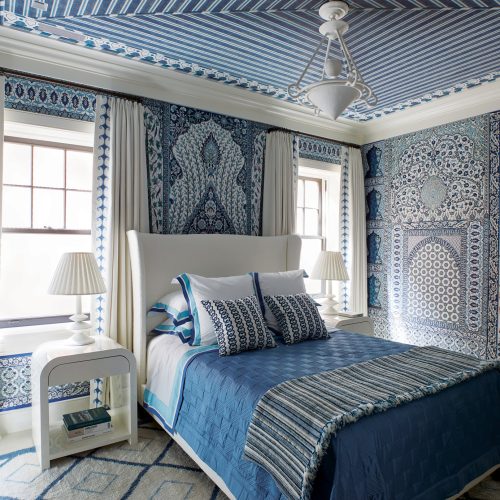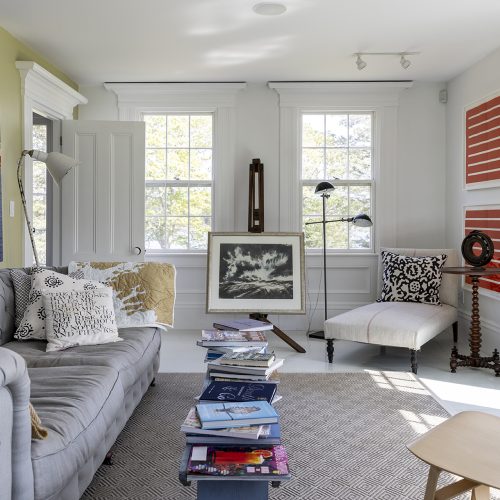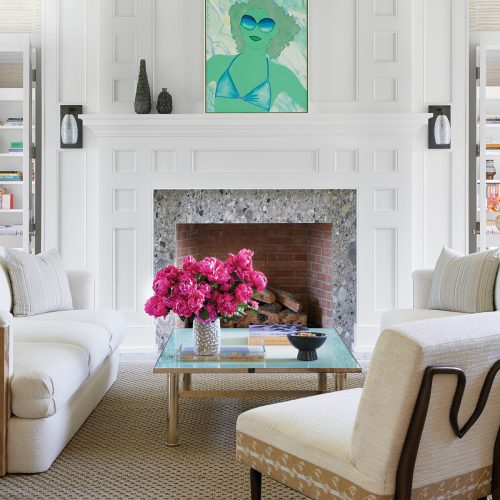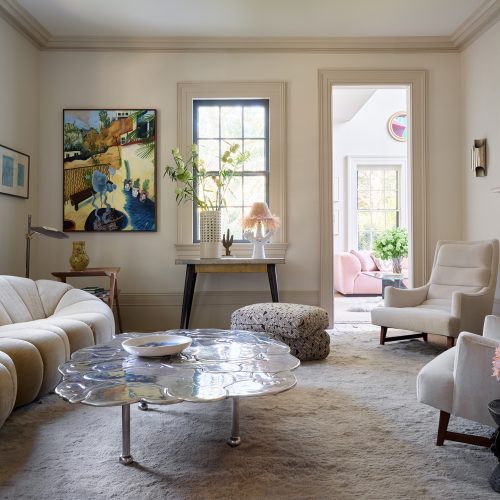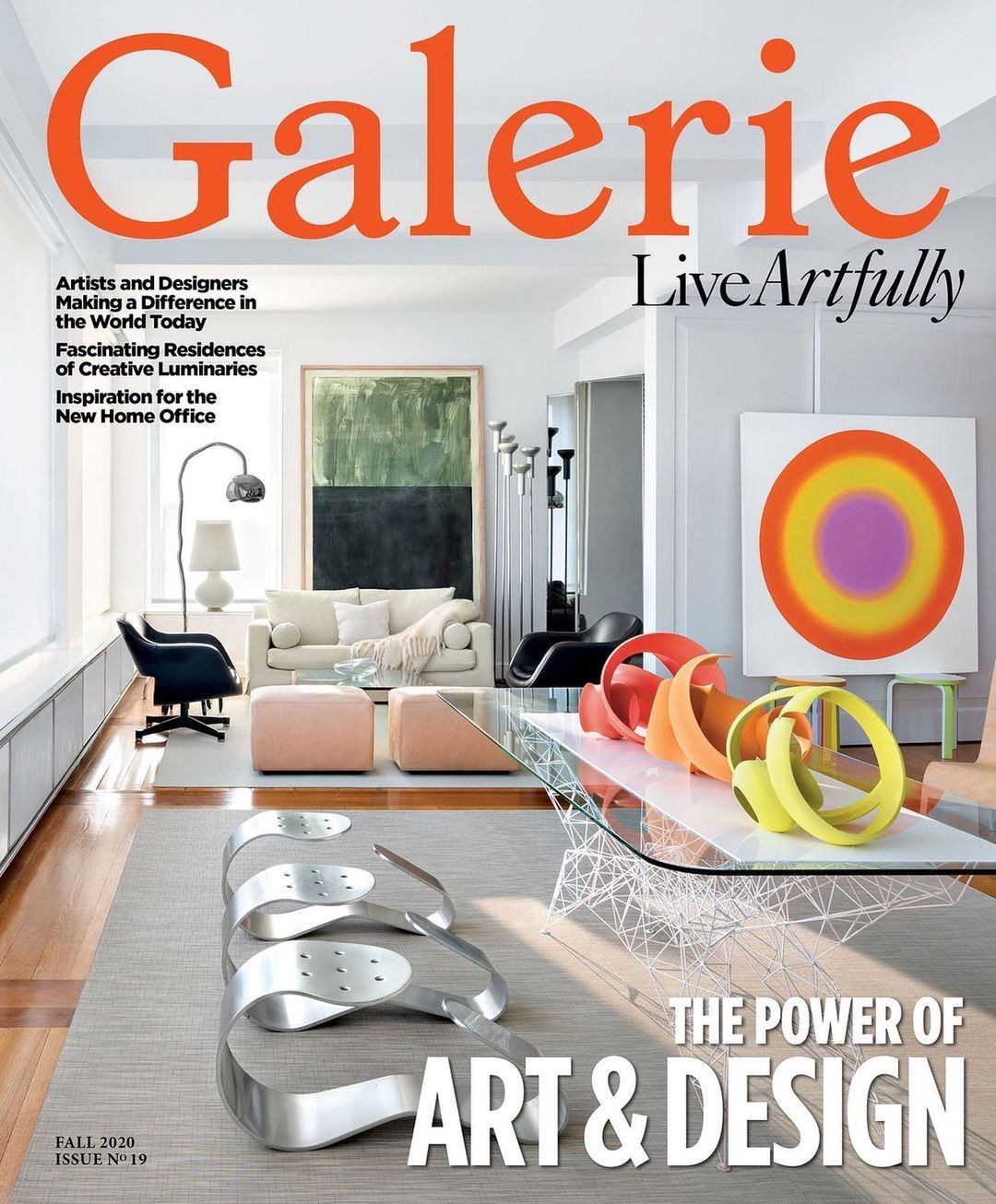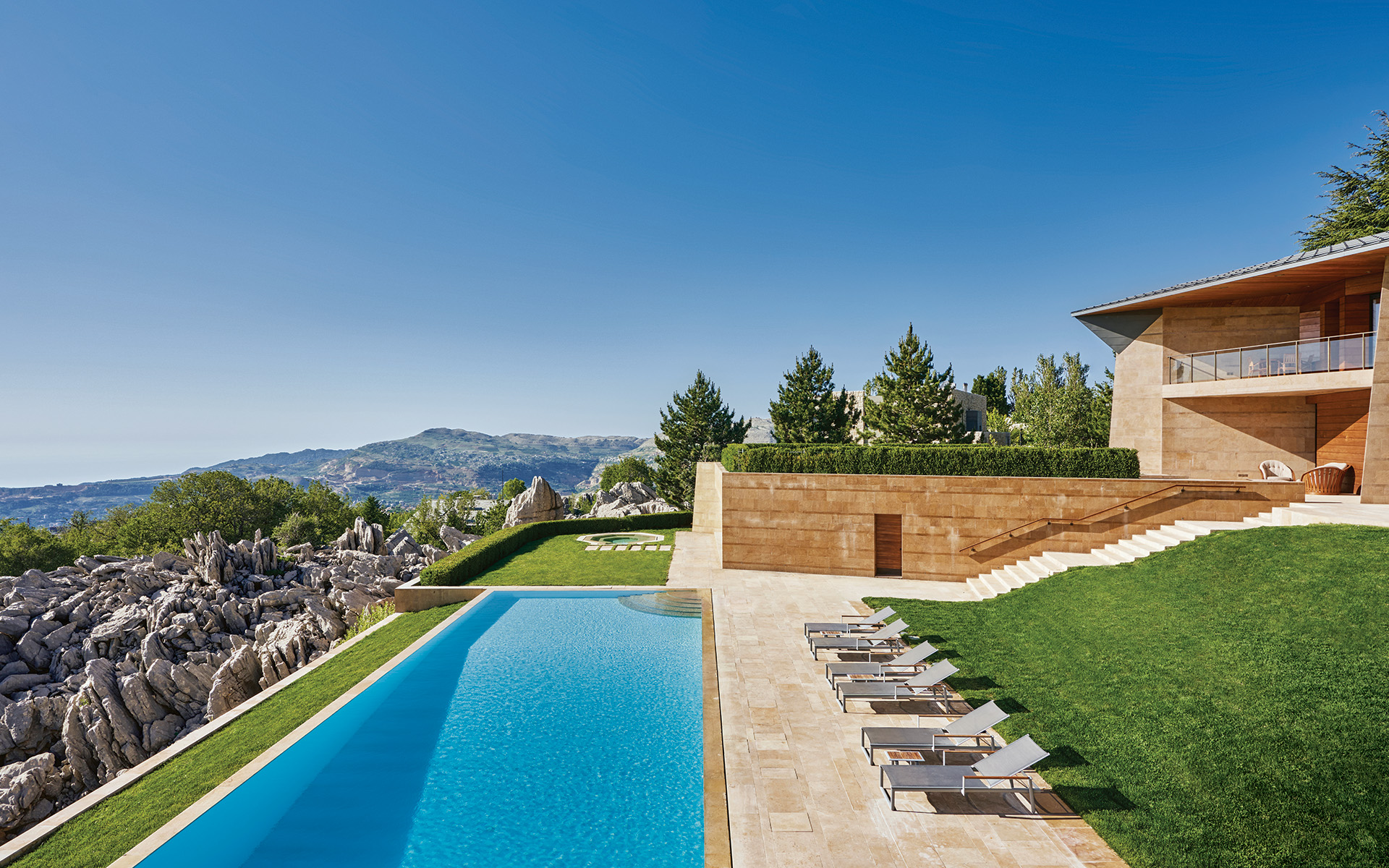

Architect Peter Marino Creates a Jaw-Dropping Residence Bursting with His Signature Mix of the Daring and the Dazzling
With its bold façade and refined materials, a retreat in Lebanon takes mountain living to an exquisite edge
Up in the Lebanon Mountains, little more than an hour’s drive from downtown Beirut, it’s possible to see the sparkling Mediterranean Sea while gliding down ski slopes on clear winter days. Those spectacular views have helped to make the high-altitude enclave of Faqra, which is home to important Roman ruins, a popular year-round destination for affluent Lebanese.
Here, Peter Marino masterminded a striking family retreat for a Swiss banker and his Lebanese wife, one of a handful of projects around the world that the New York–based architect completed for the couple. The house is perched atop “an unbelievably dramatic volcanic site,” as Marino puts it, surrounded by jagged formations of “thrusting igneous rocks and limestone.”
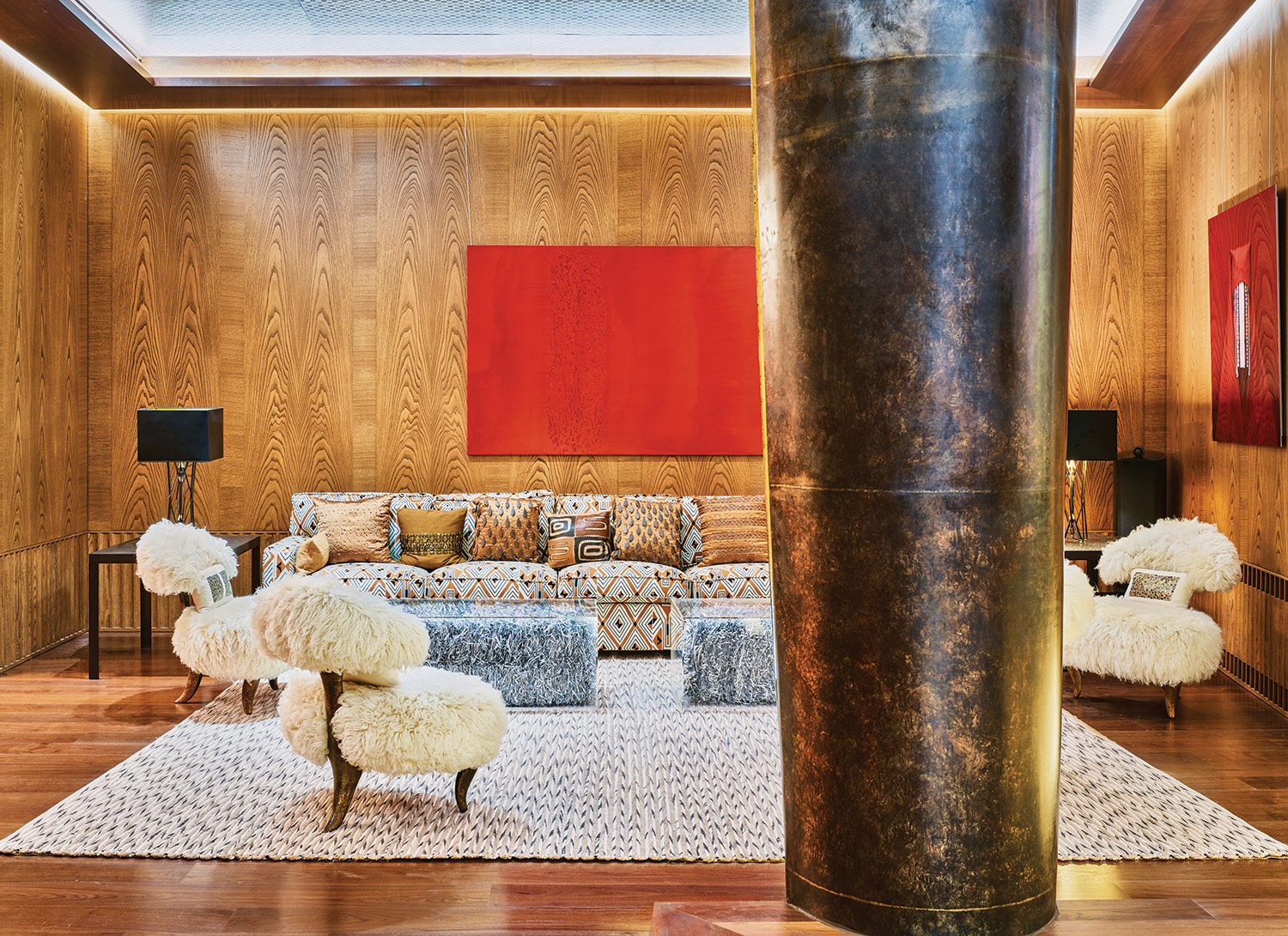
Richly grained chestnut lines a lower-level lounge where a custom sofa accented with hand-embroidered and beaded leather pillows is joined by Mark Brazier-Jones chairs upholstered in sheepskin and Michael Pohu lamps atop side tables by Marino, who also designed the rug and the patinated-bronze sheathing that wraps a column. The art includes a work by Kimiko Yoshida on the right wall and a pair of Anselm Reyle straw-bale sculptures in acrylic boxes that serve as tables. Photo: Manolo Yllera
The setting clearly called for something bold, says Marino, who has a well-known penchant for high-impact gestures, not least in the boutiques he creates for luxury brands such as Dior, Chanel, Fendi, and Tiffany & Co. About a decade ago, he composed the two-story main structure containing the primary living spaces and bedrooms in a slanted L form, with canted exterior walls (“almost like a fortress,” he says), using a textured, honey-toned limestone. The façade features few right angles and the roof juts out with deep, pointed overhangs, infusing the architecture with a contemporary dynamism while linking it to the craggy, ancient landscape from which it emerges.
Part of the house is, in fact, buried into the slope. Marino created a subterranean level outfitted with expansive entertaining spaces that extend to a spa on one side and a covered open-air dining pavilion on the other. A minimalist swimming pool stretches out in between, across the center of the rear courtyard-like sanctuary. Just beyond, the world falls away. “It’s like an eagle’s nest up there,” says Marino. “You really feel you’re at 4,500 feet, in these amazing mountains that drop right into the sea. It’s quite a place.”
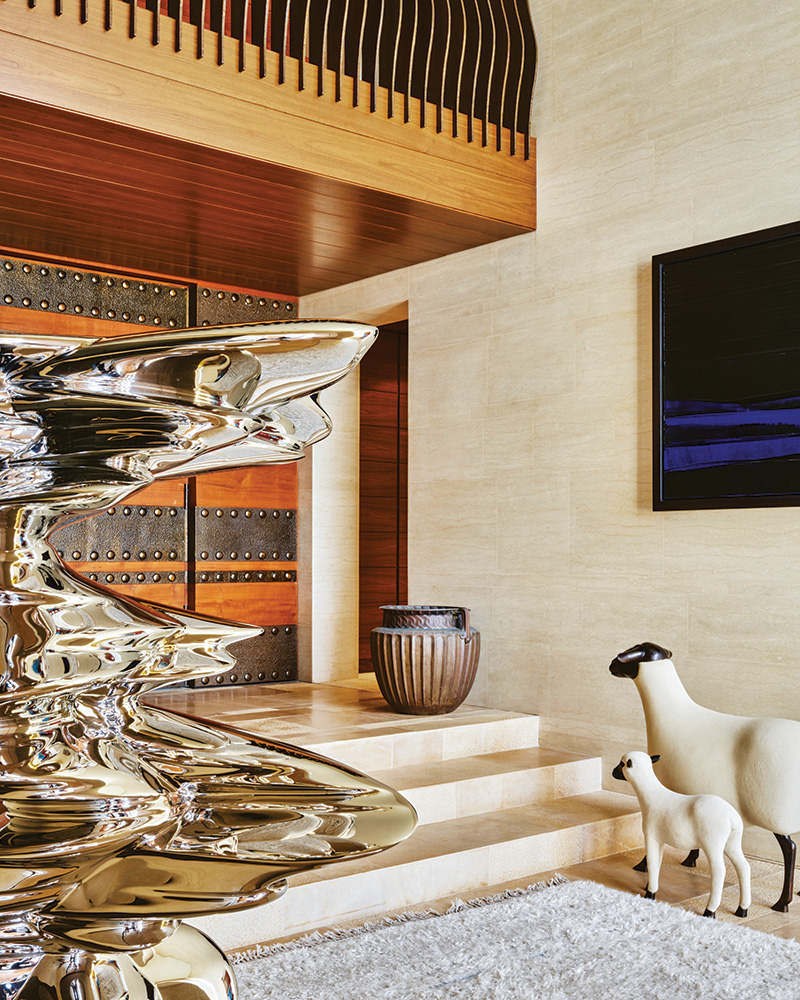
In the entry, François-Xavier Lalanne sheep sculptures stand beneath a painting by Pierre Soulages; the stainless-steel sculpture is by Tony Cragg, and the handwoven rug is from Mongolia. Photo: Manolo Yllera
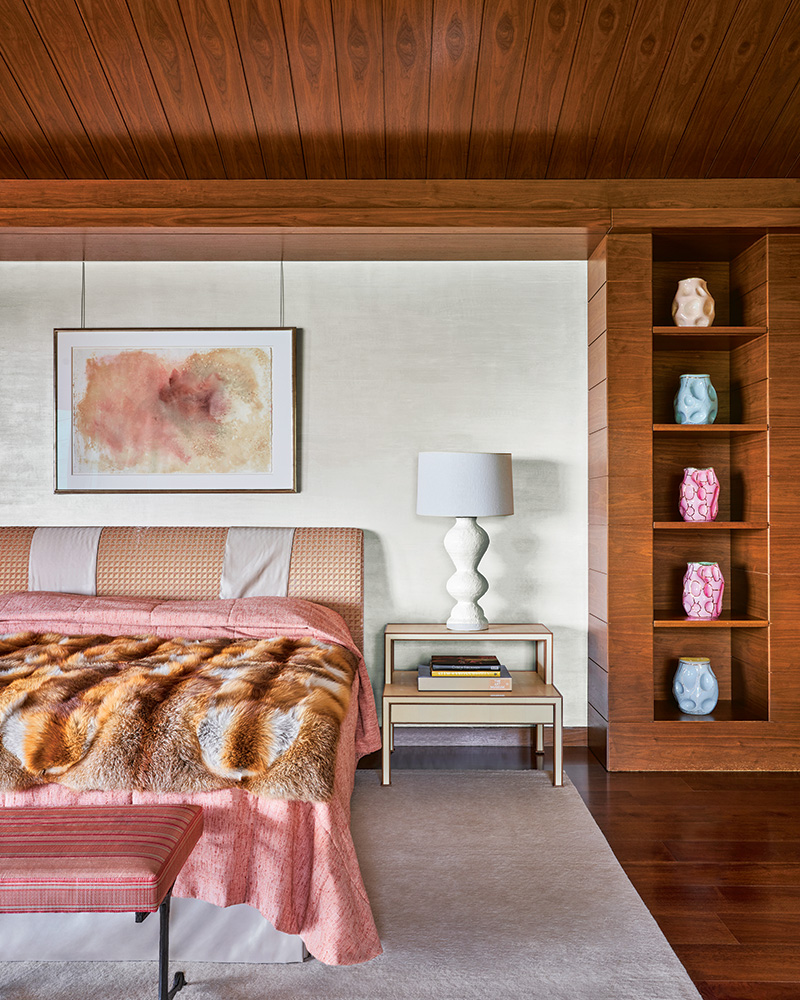
In the walnut-lined primary bedroom, the bespoke bed, upholstered in a handprinted velvet, is flanked by Peter Schlesinger lamps on shagreen nightstands. Indian silk covers a Laurence Montano bench at the foot of the bed, and the herbal-dyed rug was custom made. Photo: Manolo Yllera
The residence, which is included in Marino’s new book, Ten Modern Houses (Phaidon), is entered via a brawny front door with Middle Eastern–inspired riveted bronze strapping. Stepping into the double-height space, where a soaring window offers immediate views out to the rear terraces and beyond, the mood shifts, balancing bravura with subtle refinement and eye-catching art. A pair of François-Xavier Lalanne’s iconic sheep sculptures stand poised to greet visitors. Walls of creamy limestone host abstract paintings by Pierre Soulages. A swirling stainless-steel sculpture by Tony Cragg perches atop a cast-bronze cabinet by Marino, part of his ongoing series of boxes with intricately modeled surface details. A handwoven Mongolian rug adds softness underfoot.
In the inviting living areas, stone gives way to warm walnut, which clads the ceilings, floors, and most walls. For the knockout dining room, Marino covered the walls in sumptuous crimson leather hand-dyed in Marrakech. “Each square of leather comes out a slightly different color,” he says. “It’s so refined.”
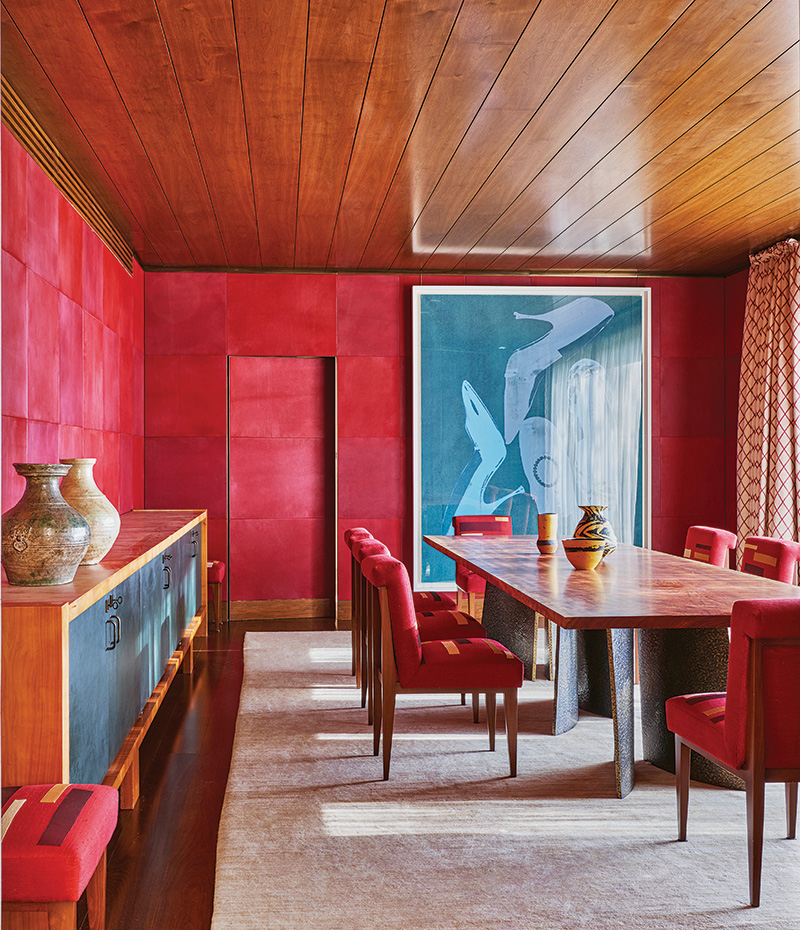
An Andy Warhol diamond dust painting pops against Moroccan red-leather panels in the main-floor dining room, where Marino designed the table with an African bubinga wood top and hammered-bronze legs; the vintage sideboard is by Jacques Quinet. Photo: Manolo Yllera
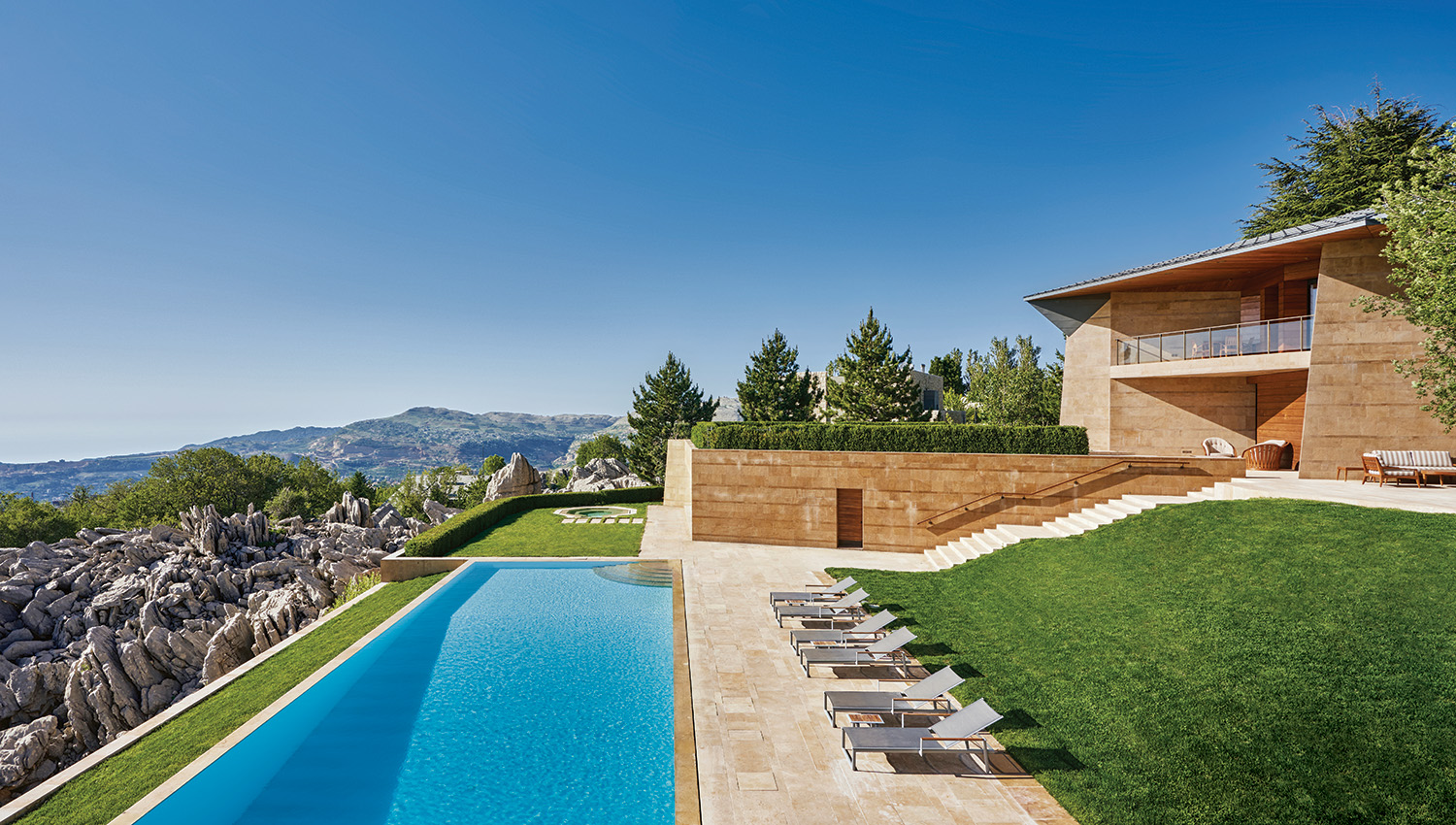
Golden Sina limestone clads the exterior of a home architect Peter Marino designed for longtime clients on a rocky slope in Faqra, Lebanon. At the heart of the rear sanctuary, realized in collaboration with Francis Landscapes, poolside Janus et Cie chaise longues are positioned for taking in the spectacular views. Photo: Manolo Yllera
Marino furnished that space with a custom table and chairs upholstered in a fabric with jaunty geometric appliqués—“a kind of Cubist gesture to keep them modern,” he says. A spectacular 14-foot-long midcentury sideboard by Jacques Quinet lines one side of the room, while an Andy Warhol diamond dust painting of women’s shoes adds a playful punch to another.
“It’s like an eagle’s nest up there. You really feel you’re at 4,500 feet, in these amazing mountains that drop right into the sea”
Peter Marino
As in all Peter Marino interiors, the staircase was another opportunity to play with materials, sculptural form, and a sense of movement. Connecting the home’s three levels, the spiraling walnut stairs are animated by a patinated-bronze balustrade whose bladelike spindles have a contoured inner edge that changes shape as you ascend and descend, producing a mesmerizing undulating effect. Hanging on the surrounding limestone walls are vintage flat-weave Moroccan rugs, some close to 150 years old. “They are more modern than any modern painting,” says Marino, adding that the decision to display them in the staircase was to protect them from sunlight.
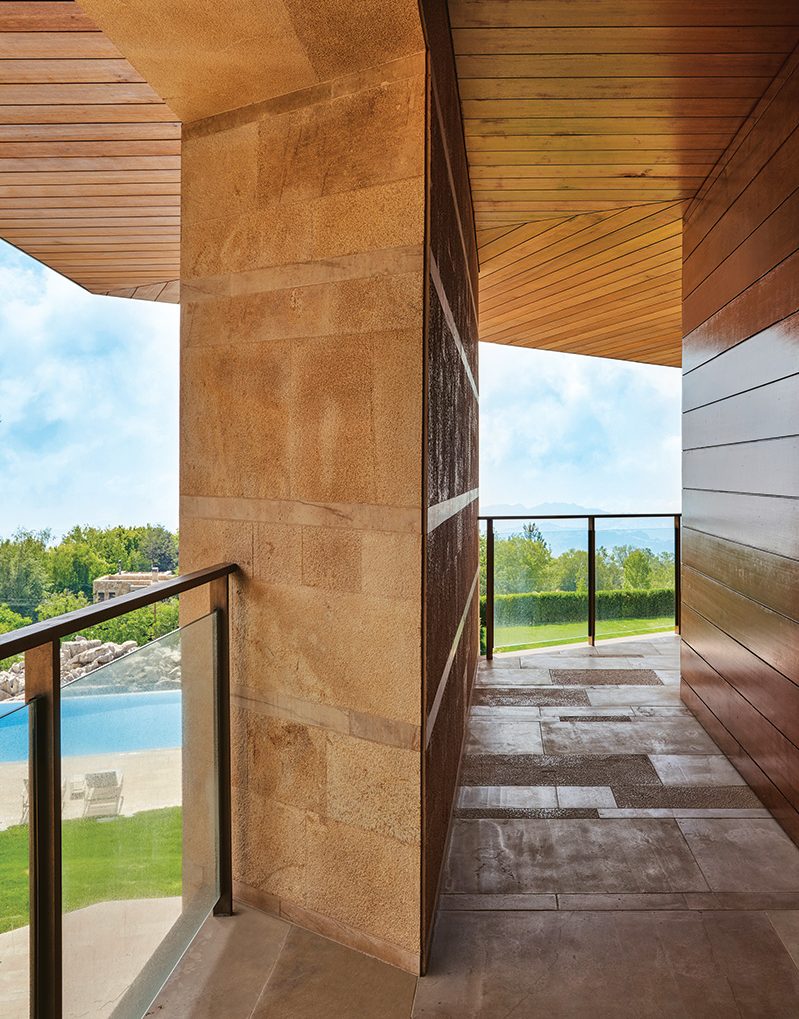
On the terrace outside the primary bedroom, Marino used a mix of limestones for the floor and Burmese teak for the wall and soffit overhead. Photo: Manolo Yllera
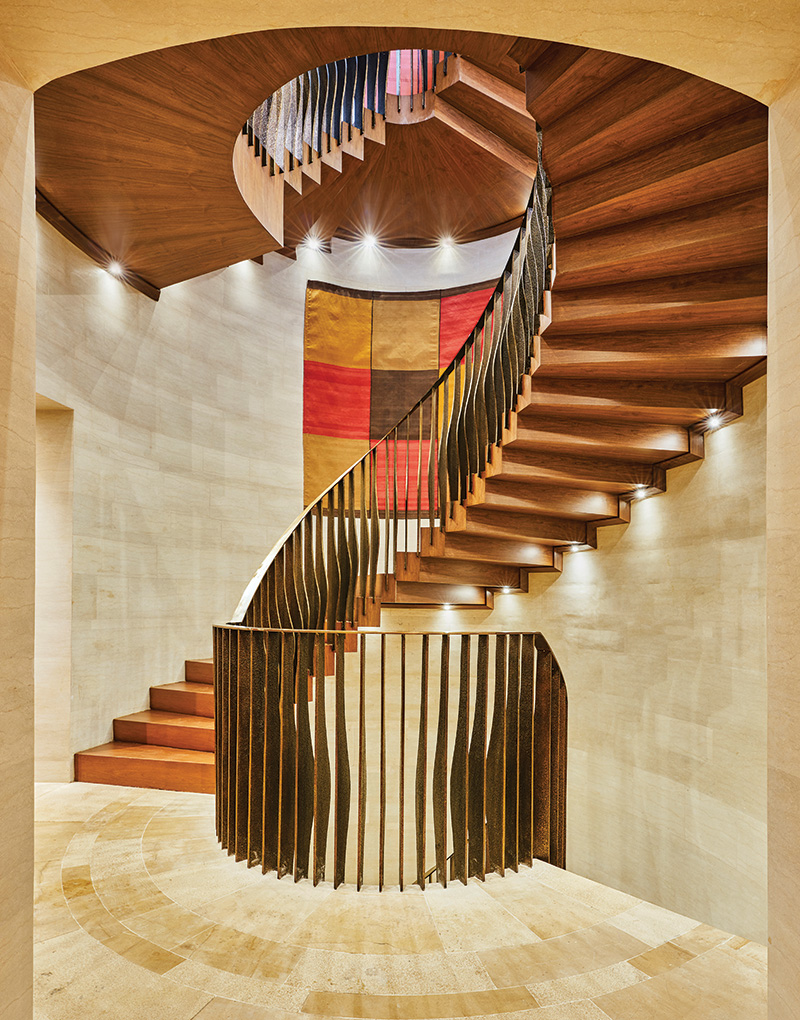
A vintage Moroccan flat-weave rug overlooks the staircase, complete with a sculptural patinated-bronze balustrade designed by Marino. Photo: Manolo Yllera
Downstairs, Marino created a wood-paneled sanctum with a TV room, a bar, a dining area, and a seductive lounge space furnished with sheepskin-covered chairs, a custom sofa accented with hand-embroidered lamb-leather pillows, and silvered straw-bale sculptures by artist Anselm Reyle that are encased in acrylic boxes, enabling them to double as cocktail tables. The art, as throughout the house, is a mix of works already owned by the clients and acquired by Marino, and includes standout pieces by Kimiko Yoshida and Alireza Mohebi that pop against the expanses of richly grained chestnut.
The top floor, meanwhile, is reserved for the bedrooms, where everything is tailored for luxurious comfort, from cocooning walnut paneling to custom-woven curtains and bedspreads. Echoing Marino, the homeowner calls it her nest, a description that is especially apt for her cozy bedroom, which has a private balcony for enjoying the breathtaking, precipitous views. “If you have vertigo,” Marino jokes, “you probably don’t go to the edge.”
A version of this article first appeared in print in our 2024 Summer Issue under the headline “Higher Planes.” Subscribe to the magazine.

