Frank Lloyd Wright’s Mayan Revival Home Hits the Market for $23 Million
The Los Angeles landmark boasts stunning views and architecture inspired by Mayan temples

For this majestic 1924 estate on a bluff, legendary architect Frank Lloyd Wright was inspired by the Mayan temples of Uxmal, Mexico. Constructed of 27,000 patterned concrete blocks, the four-bedroom Ennis House has sweeping views of downtown Los Angeles and beyond.
In the early 1920s, clothing-store owners Charles and Mabel Ennis commissioned the residence, which has since made cameos in Hollywood films like Blade Runner 2049 and Mulholland Drive. After sustaining major damage from a 1994 earthquake and 2005 flood, it was in the midst of a seismic stabilization when the current owner, billionaire Ron Burkle, purchased it in 2011.
Recommended: The Home Where James Dean Got Discovered Hits the Market for $3.9 Million
Burkle reportedly spent north of $10 million to revive the 6,200-square-foot structure, including rewiring original light fixtures, preserving mosaics and leaded-glass windows, and commissioning Wright-designed furnishings—all of which come with the sale.
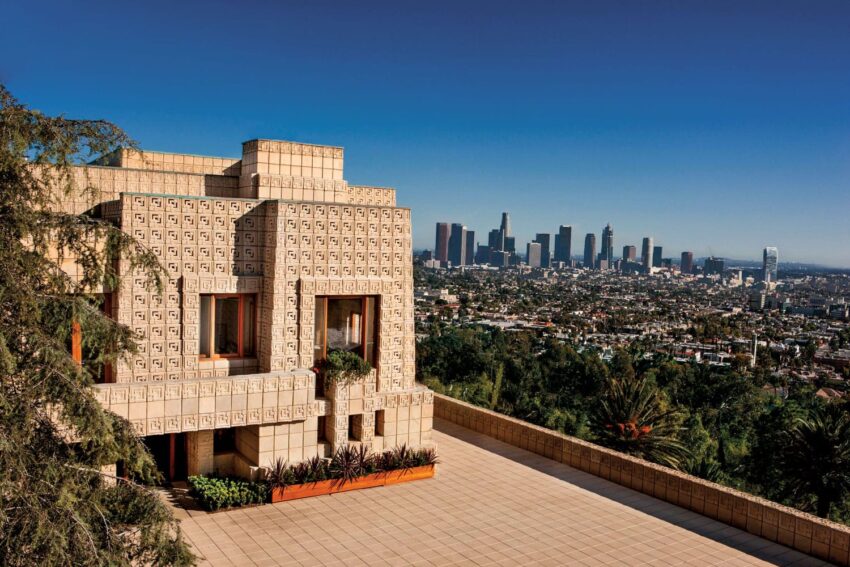
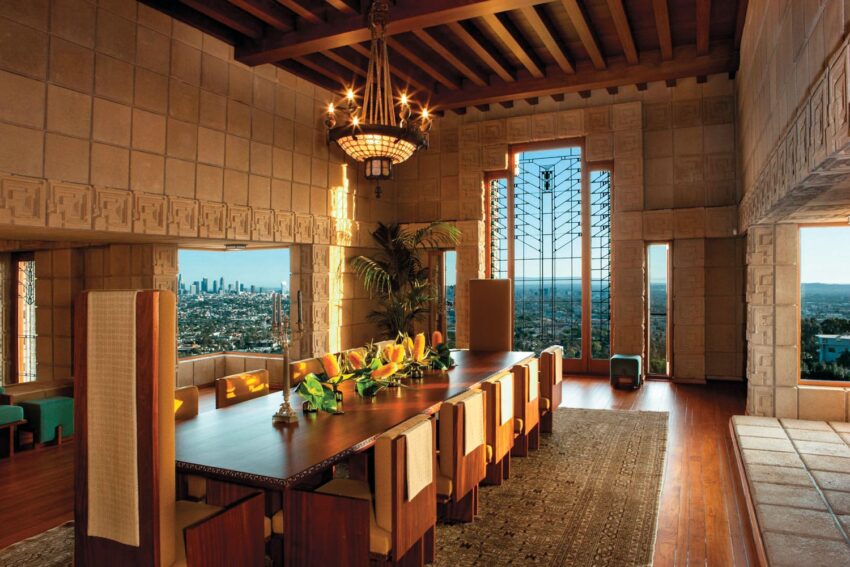
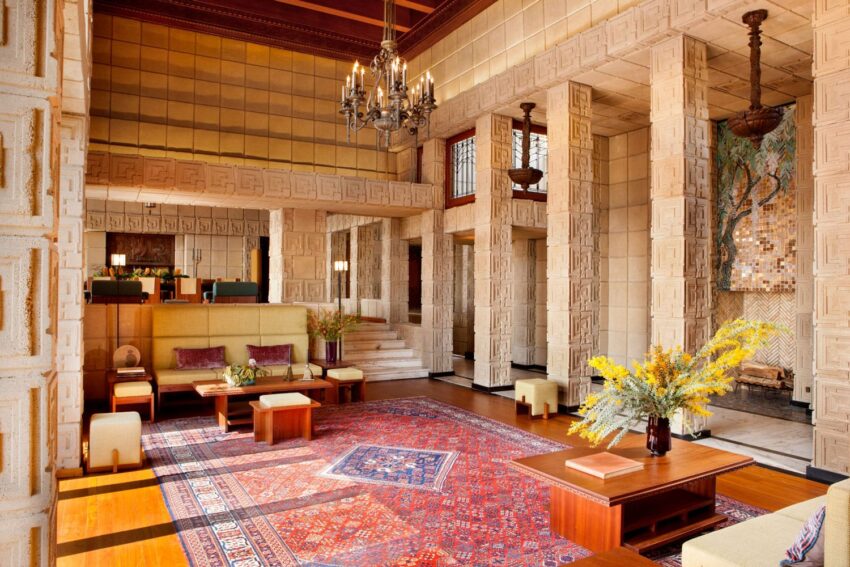
Recommended: Frank Lloyd Wright’s Final Home Listed for $3.25 Million
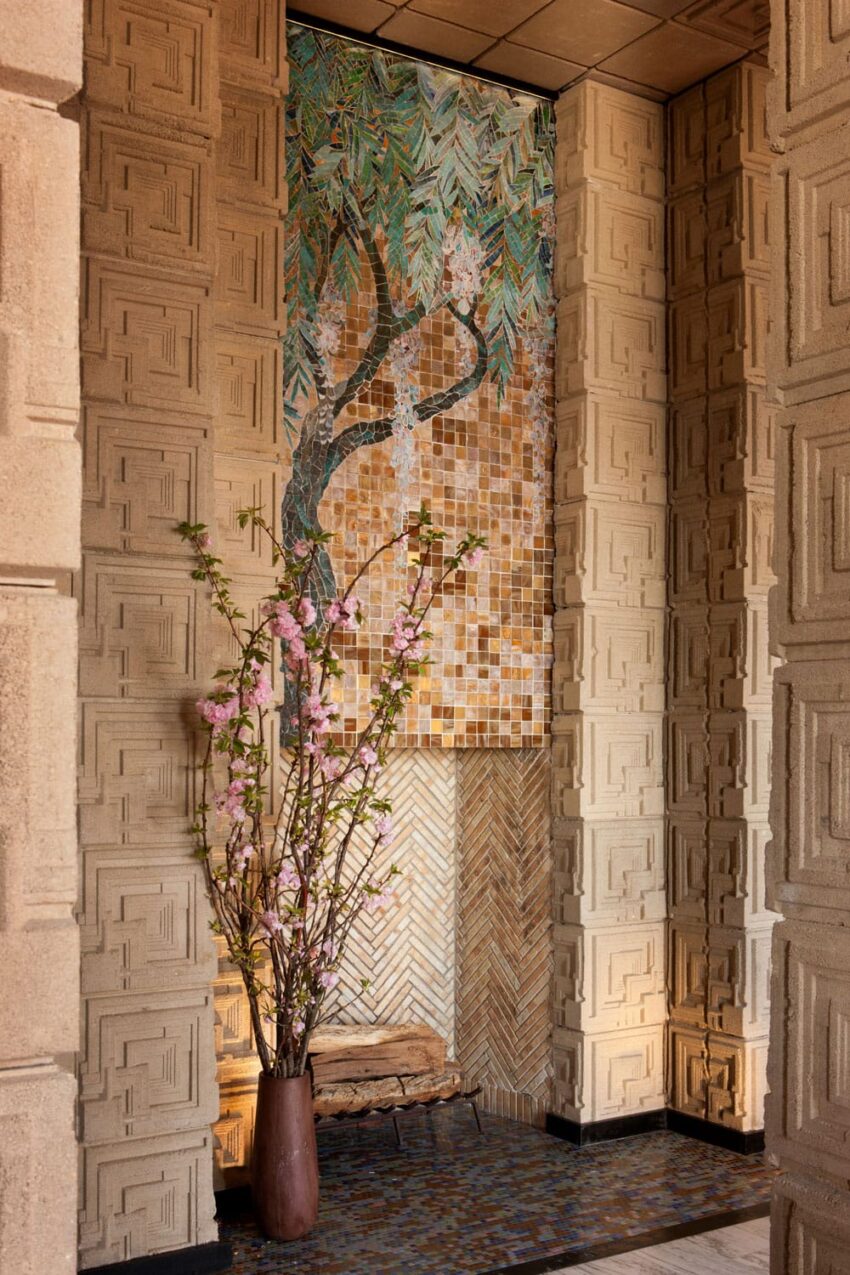
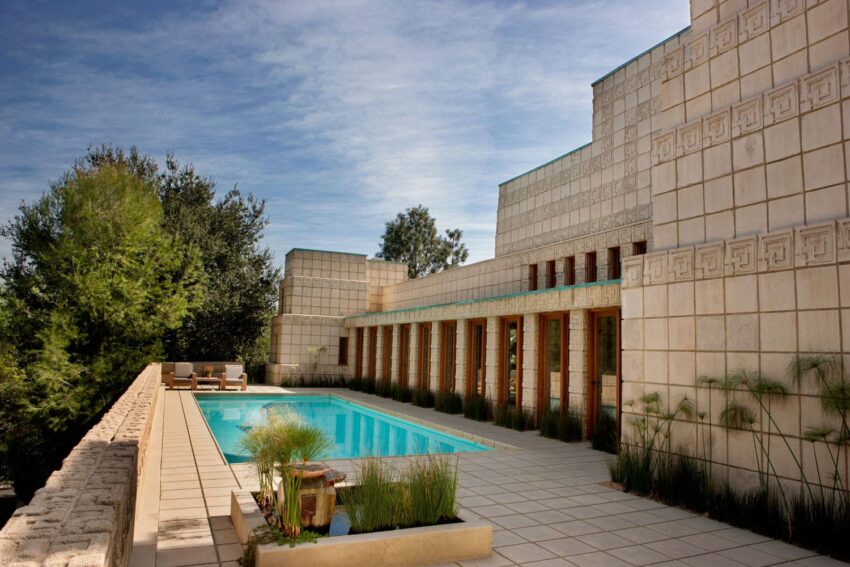
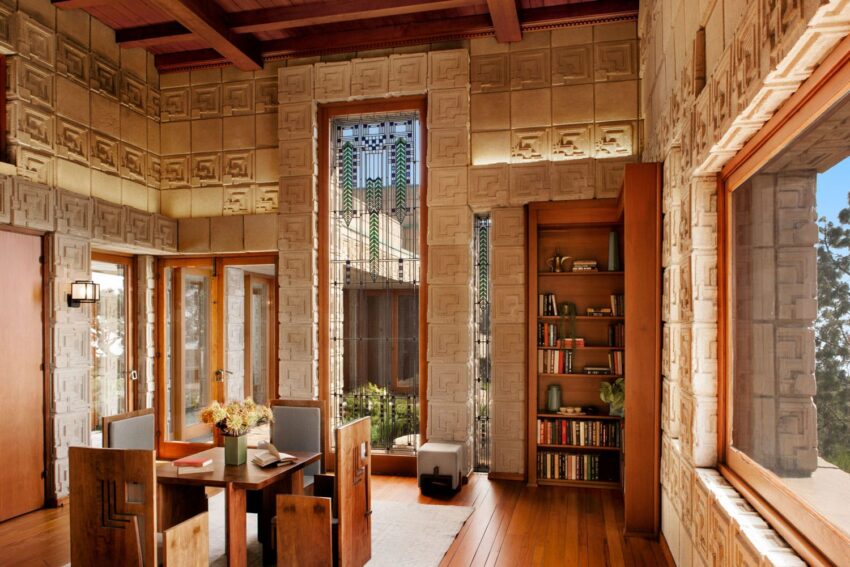
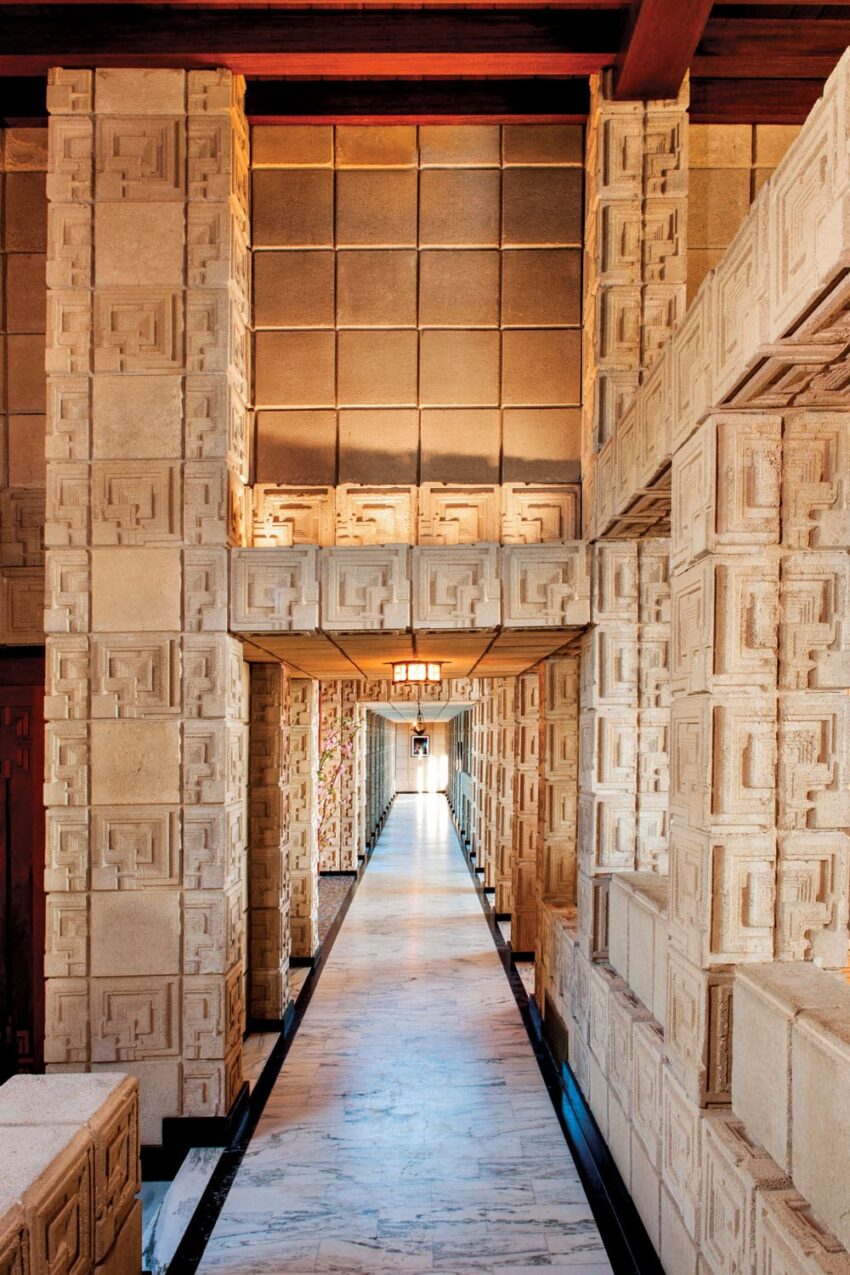
Recommended: The Cultivist’s Guide to Los Angeles
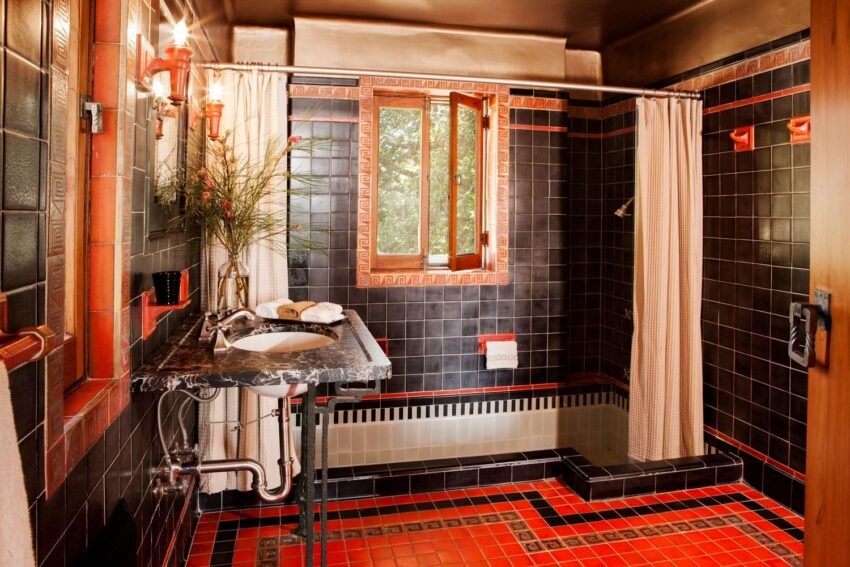
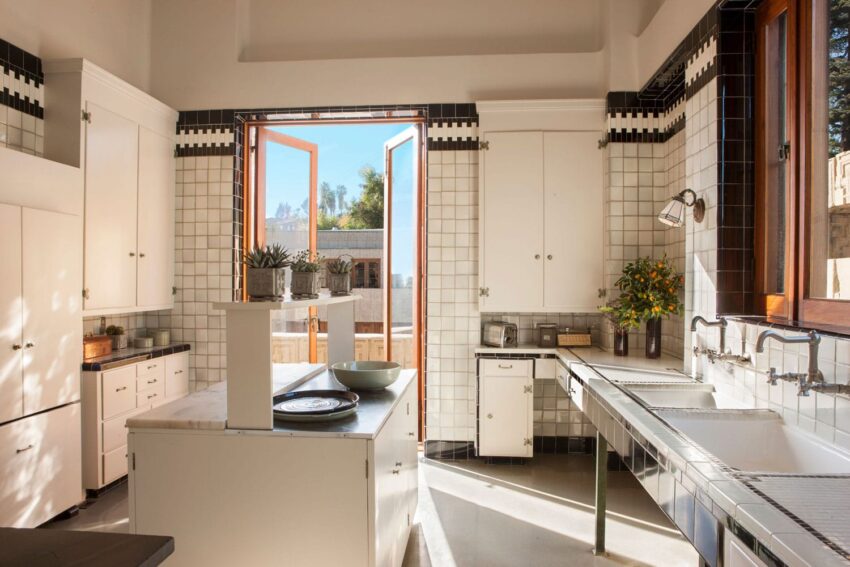
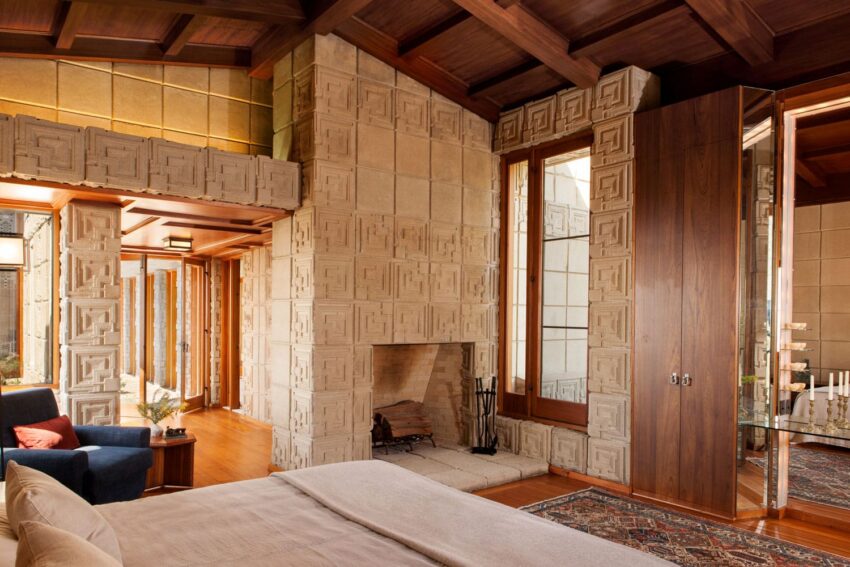
A version of this article first appeared in print in our 2018 Fall Issue under the headline On the Market. Subscribe to the magazine.