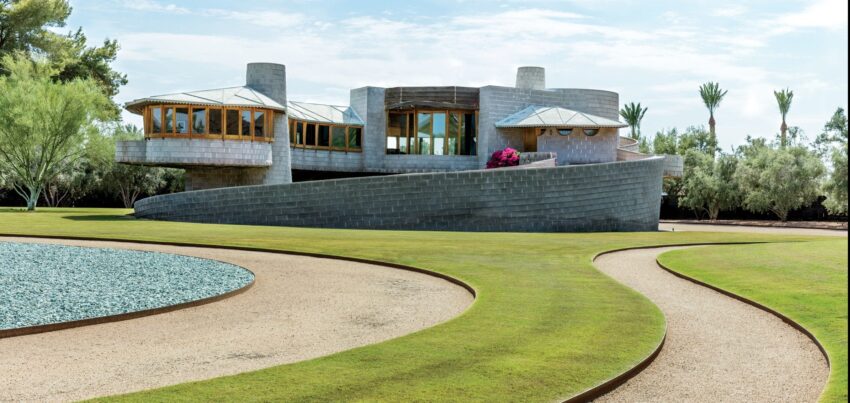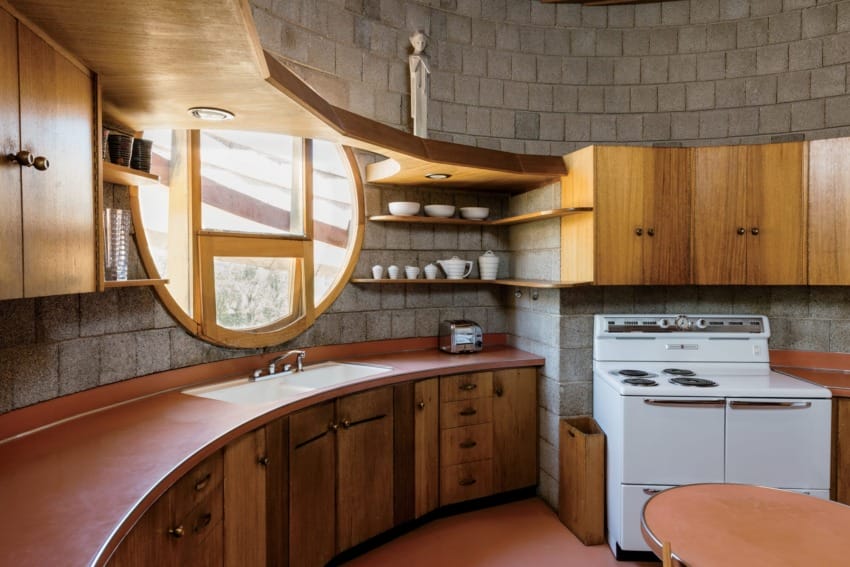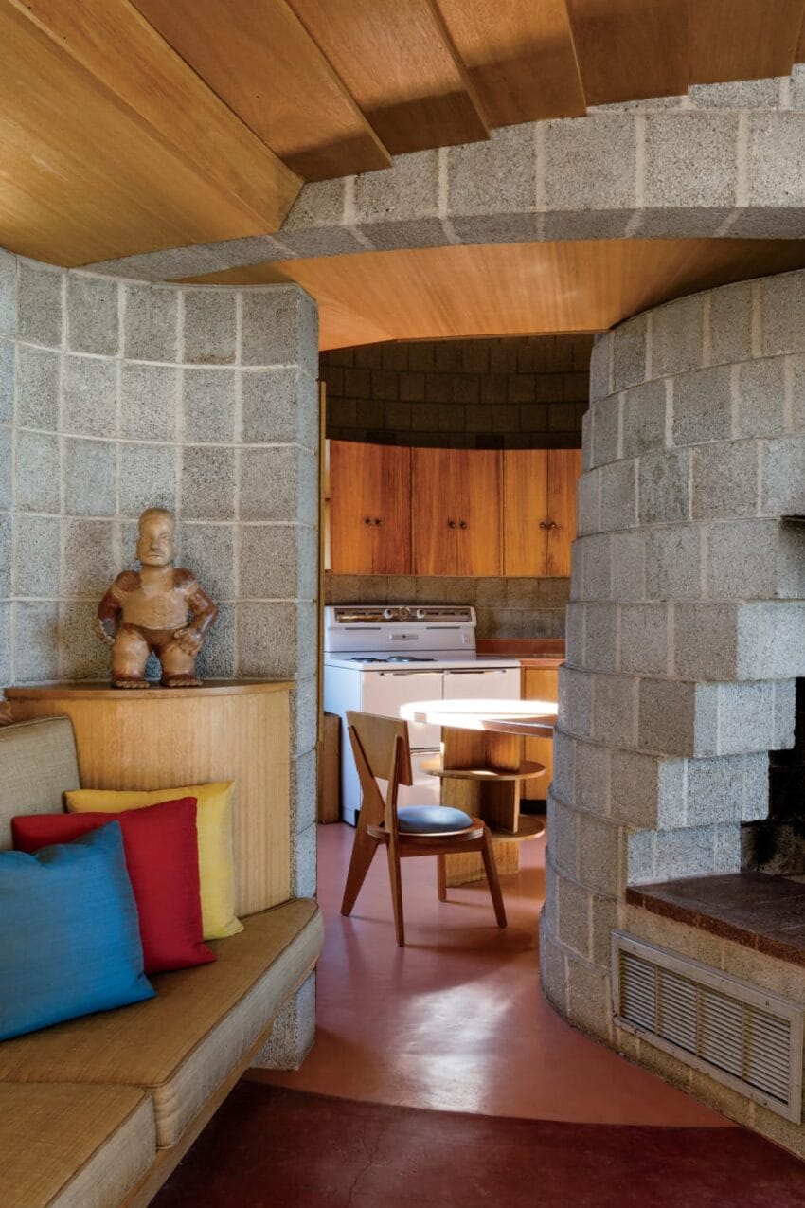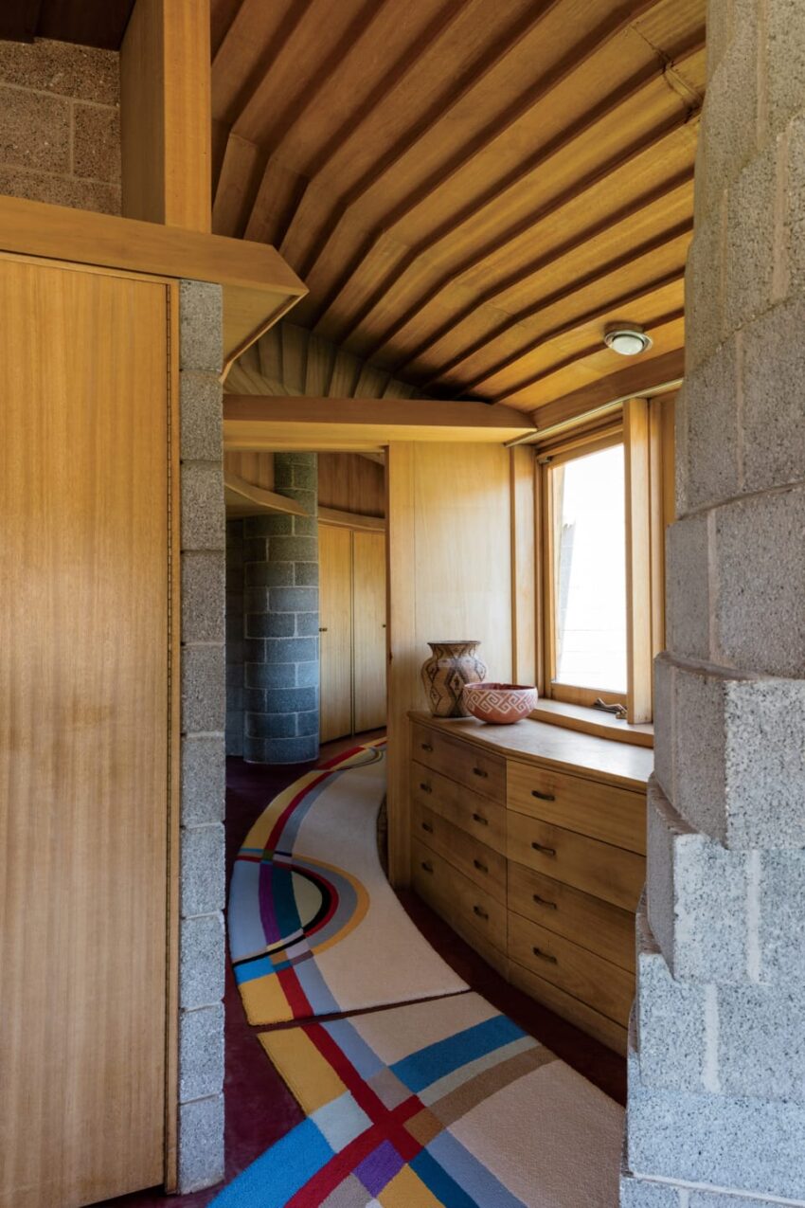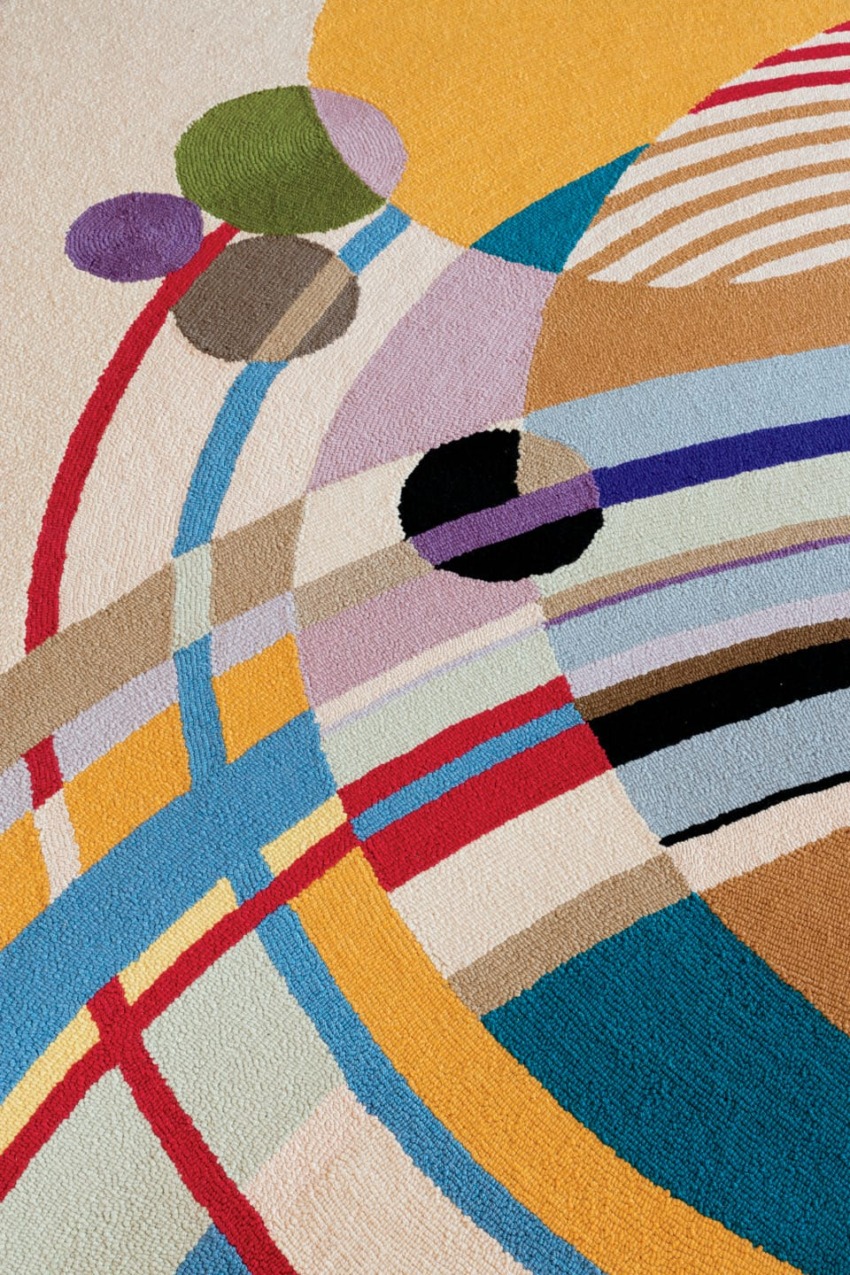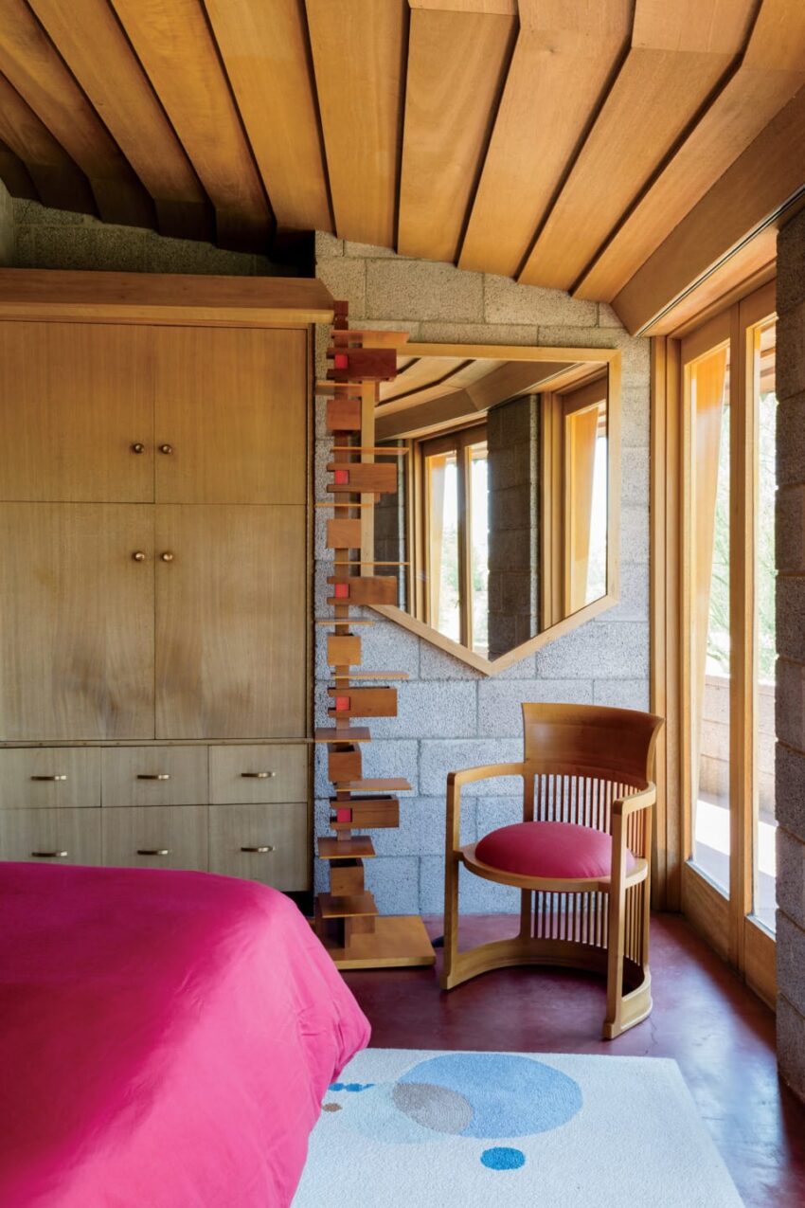The Home Frank Lloyd Wright Built for His Son Hits the Market for $12.9 Million
The three-bedroom Phoenix house is one of the architect’s most personal projects
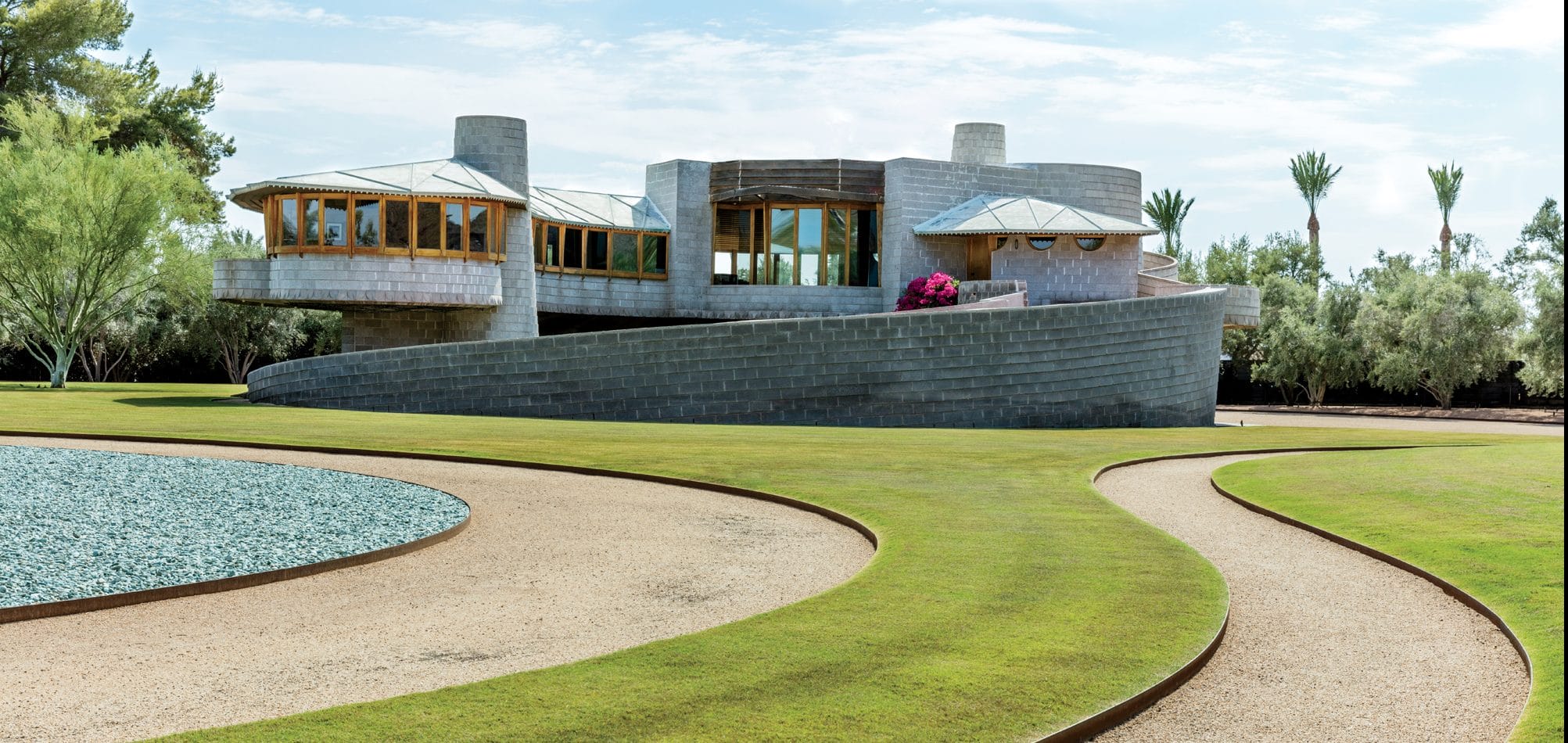
Phoenix’s David and Gladys Wright House, designed by legendary architect Frank Lloyd Wright, is on the market for $12.9 million. The 1952 residence is one of Wright’s most personal projects, having been designed for his son and daughter-in-law.
In the past few years, the 2,500-square-foot residence has been at the center of a fierce preservation debate, after it was threatened with demolition in 2012. It was ultimately saved from the wrecking ball by Zach Rawling, a Las Vegas attorney, who bought the property for $2.4 million. Rawling helped the abode receive a heritage designation, and there were plans to turn it into a nonprofit foundation and even an attempt to donate the house to the School of Architecture at Taliesin, which Wright founded in 1932.
Both plans were scrapped after the proposed rezoning of the house drew considerable objection from neighbors who were worried the house would turn into a tourist destination.
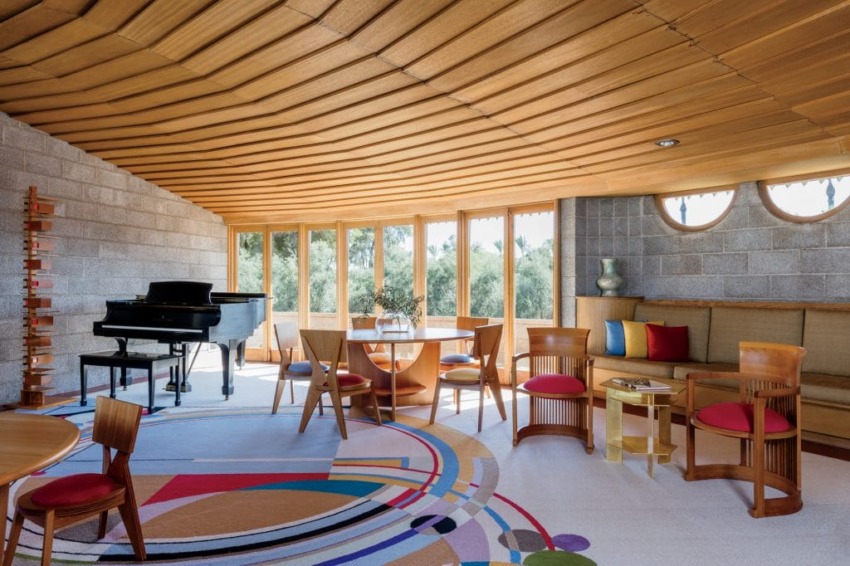
The three-bedroom dwelling includes a living room complete with Wright’s famous March Balloons rug, hand-cut Philippine mahogany furnishings that were custom-designed, a spiral walkway, and a shaded central courtyard. The property also includes a private, detached guesthouse.
Recommended: Jamie Dornan Lists Chic Midcentury House for $3.2 Million
Wright designed the house on raised columns to provide a better view of Camelback Mountain and the citrus groves that once lined the 5.5-acre property. Seen as a precursor to Wright’s design of the Guggenheim Museum, the spiraling structure is considered one of Wright’s final residential masterpieces. (He died in 1959.)
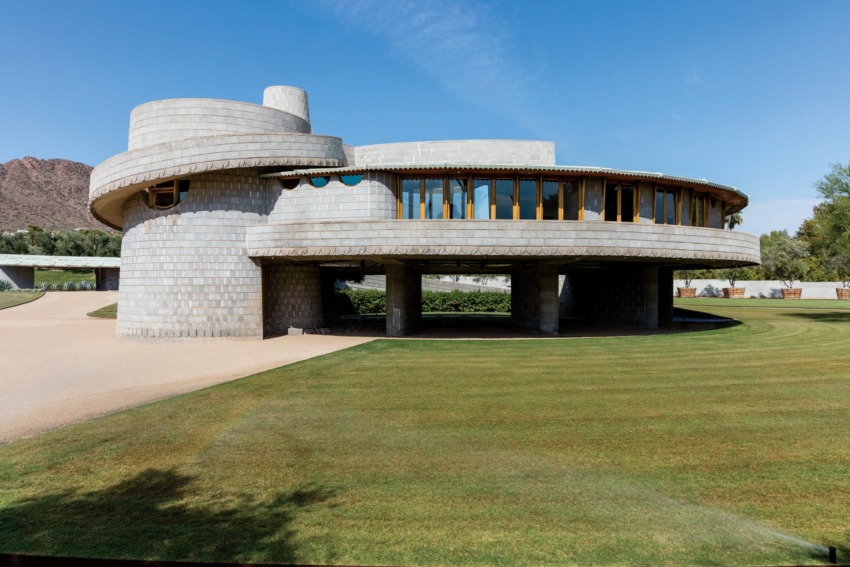
“The great buildings impact every sense and create an emotional reaction,” Rawling told Curbed in 2015. “Wright’s original plans for the David Wright House are labeled ‘How to Live in the Southwest.’ The care with which he sited the house to relate to the surrounding environment is incredible. Wright was a genius at thinking spatially. There is a continuous dance of light and shadows on the house. It’s a natural extension of the environment.”
The house is listed with Bob Hassett, an agent with Sotheby’s International Realty.
