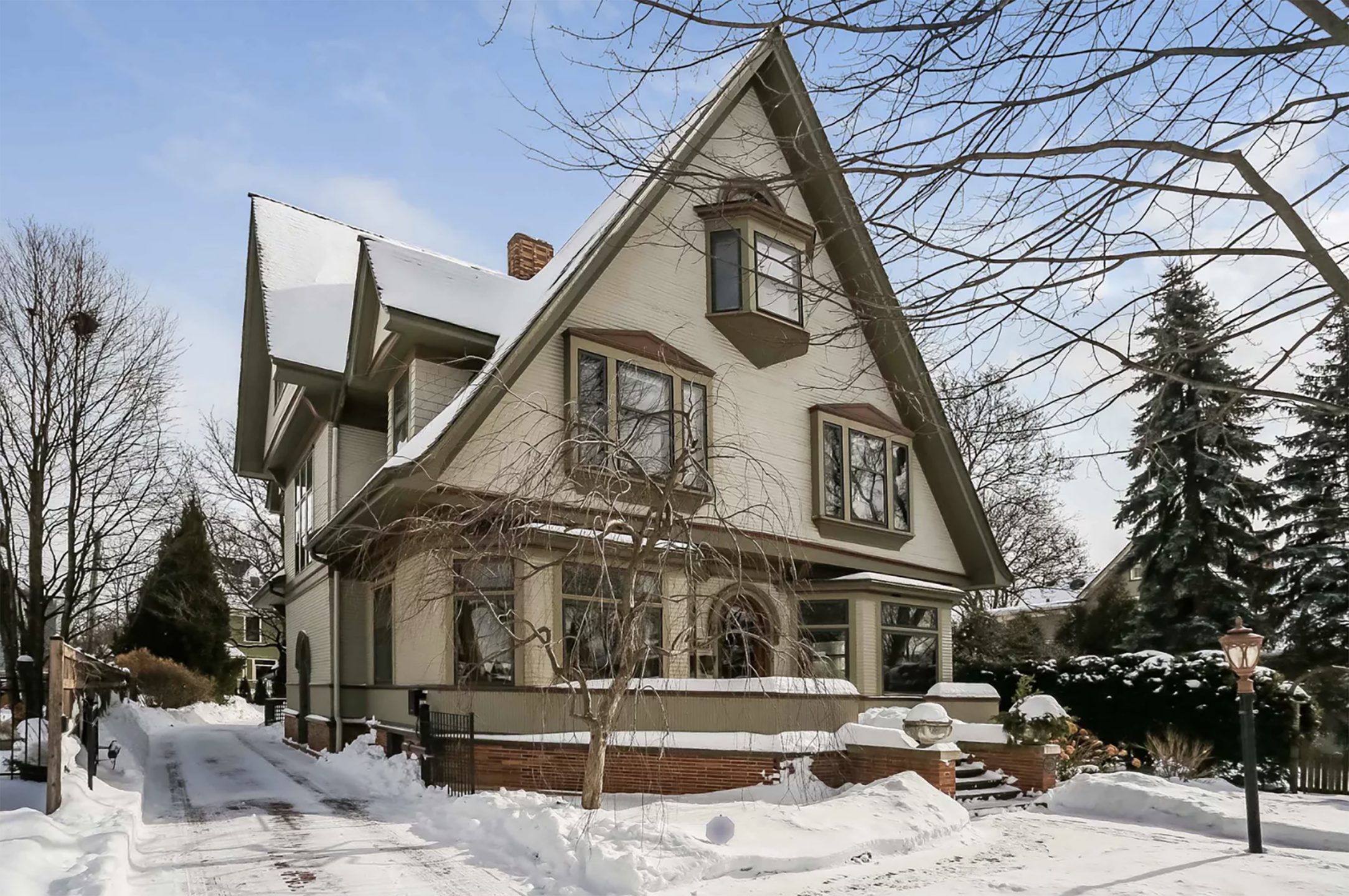Early Frank Lloyd Wright House Near Chicago Lists for $1.2 Million
Built in 1892, before the renowned architect had started his own firm, the charming house features five bedrooms

A charming A-frame house designed by celebrated architect Frank Lloyd Wright has hit the market for just under $1.2 million.
Located in the Chicago suburb of La Grange, Illinois, the W. Irving Clark House has five bedrooms and three bathrooms. With a design attributed to both Wright and draftsman E. Hill Turnock, the 4,000-square-foot residence was built for attorney W. Irving Clark in 1892. At the time, Wright and Turnock worked for the Chicago firm Adler and Sullivan, where Wright was employed until 1900, when he founded his own practice.
While the home is one of the earlier examples of Wright’s style and has been remodeled multiple times over the intervening century, there are still many of the architect’s trademark features, including original wood-burning fireplaces, leaded and stained-glass windows in the living and dining rooms, and authentic light fixtures. The fully remodeled kitchen is a departure from the rest of the house, boasting stainless-steel appliances, white cabinetry, a farmhouse sink, and a wine refrigerator.
The house is listed with the Hanscom & Ellison Group.







