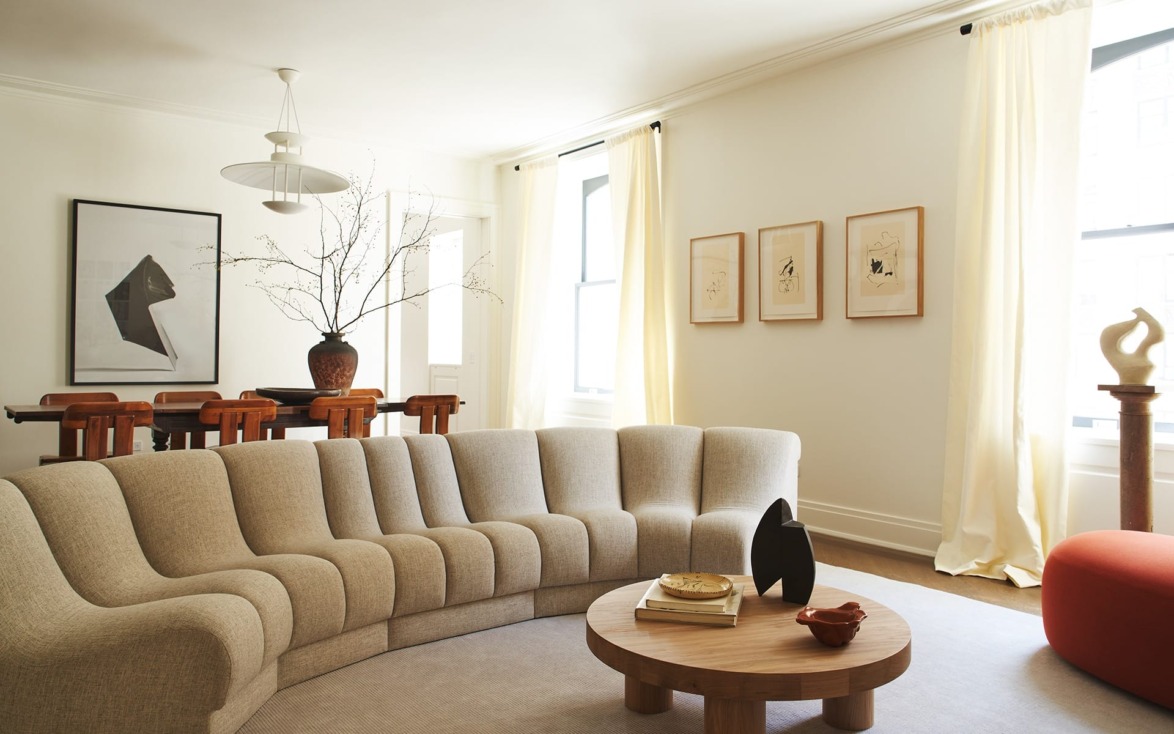Rafael de Cárdenas and Anna Karlin Design Ravishing Residences at the Belnord
Built in 1908, the Upper West Side landmark has been graciously reimagined by Robert A.M. Stern Architects and a team of top designers
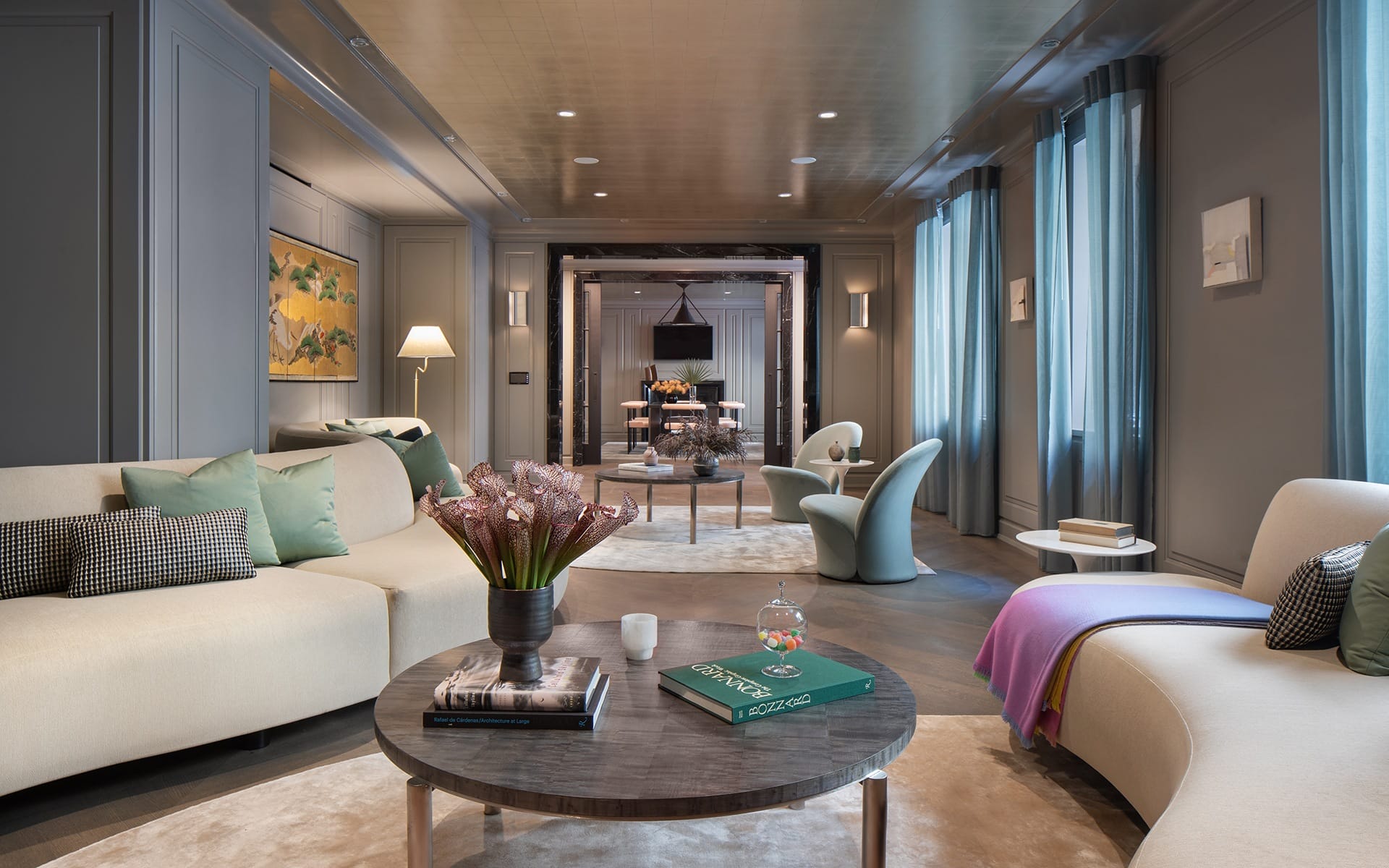
A Renaissance Revival beauty sheathed in limestone and brick, the Belnord is one of the Upper West Side’s most prominent residential buildings, occupying an entire city block on Broadway between 86th and 87th Streets. With a history that stretches back to 1908, when it was completed by noted architecture firm Hiss & Weekes, the Gilded Age edifice recently got a 21st-century makeover befitting its historic bones.
Given the 12-story landmark’s prewar pedigree, it’s no wonder that owners HFZ Capital Group and Westbrook Partners enlisted powerhouse architect Robert A.M. Stern, who studied the building when designing his acclaimed 15 Central Park West, to oversee the rental-to-condo conversion. “Clearly, Robert has magic dust, and we hope some of it rubs off on us,” HFZ’s Ziel Feldman said in 2017.
Also aiding in the transformation were Architecture at Large’s Rafael de Cárdenas, who handled the amenity spaces and a model unit; Ed Hollander, who landscaped the 22,000-square-foot courtyard; and Anna Karlin, who decorated another model residence with many of her own creations.
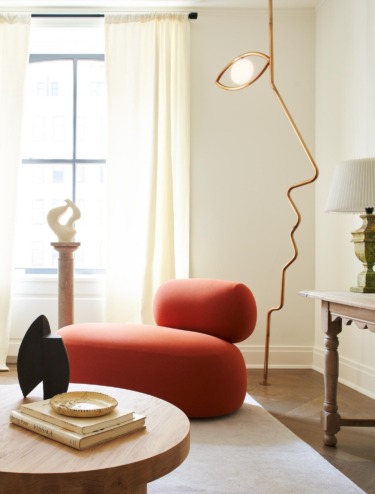
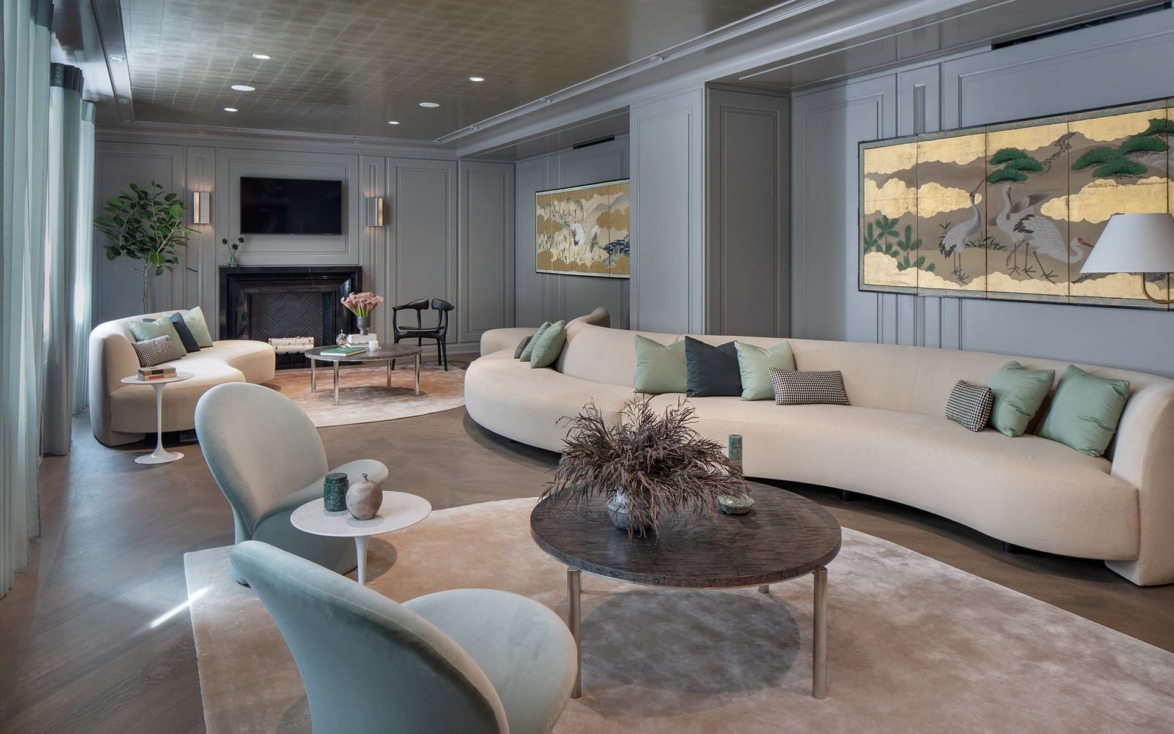
While de Cárdenas—who was named one of Galerie’s Creative Minds—has already unveiled a model unit filled with custom furnishings, the residents lounge and private dining room are only now making their debut. “The material and color palette is on the cool side, which gives the spaces a smarter and crisper vibe,” he says of both interiors, which are divided by a structural column. “The silvery greens and grays are simply elegant.”
For the furnishings, his team crafted a custom undulating sofa to connect both ends of the long lounge, as a way to unite them visually and practically. In addition to Apparatus sconces and pieces from the Future Perfect and Avenue Road, other favorites include a pair of graceful Pierre Paulin chairs in a muted sea-foam color. “They have an exuberant form to complement the sumptuous curvature of all the lounge furniture,” de Cárdenas tells Galerie. “We also tend to use textiles from Dedar and Maharam, and the fabric choices here feel special while also being practical and tough on wear.” Adding a worldly touch are a pair of luminous 19th-century Japanese screens, as well as an array of small handmade works by artist Hon Eui Chen, who de Cárdenas commissioned to create the dining room’s painterly abstract work.
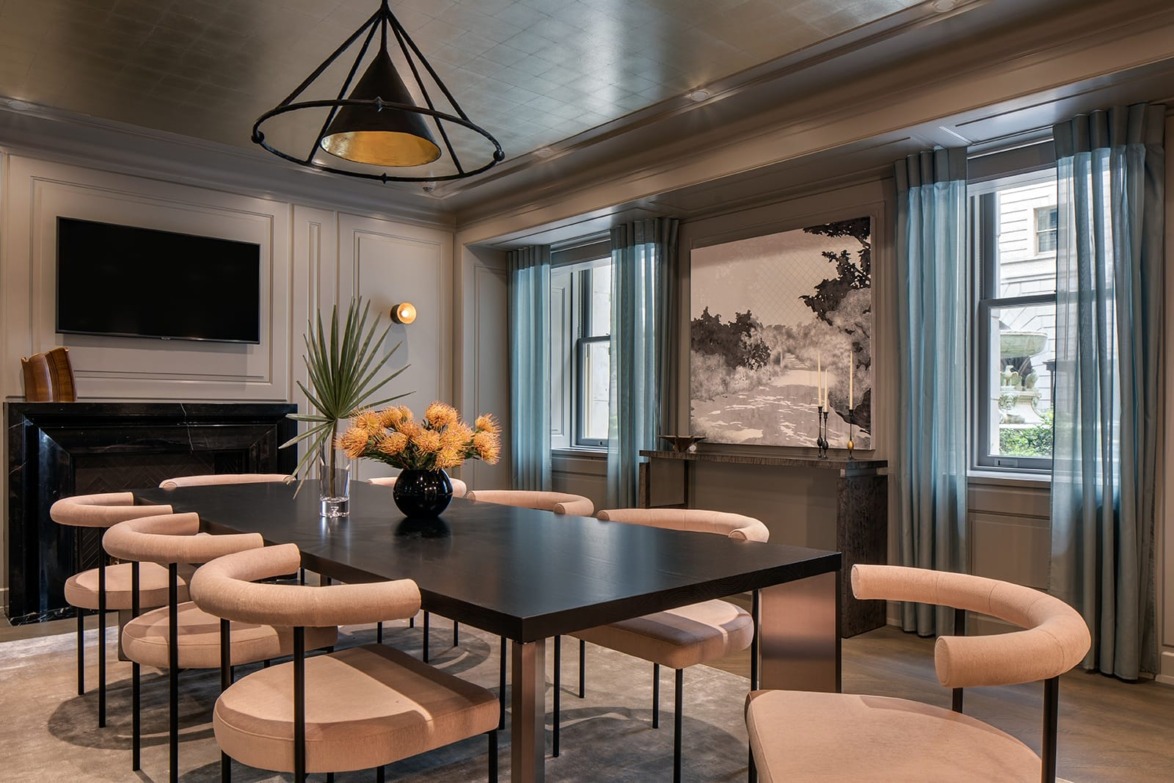
Meanwhile, New York designer Anna Karlin—who works across interiors, furnishings, decor, and jewelry—wanted to craft a model unit with her signature mix of custom, contemporary, and vintage pieces. “We always start with a character,” she explains of her approach. “Who do we think lives here?” The answer was a well-traveled family who had amassed a curated collection of one-of-a-kind treasures. “I wanted to bring the lived-in feel to what is essentially a fictional space—if we can make it warm and lovely, then we’ve done a good job.”
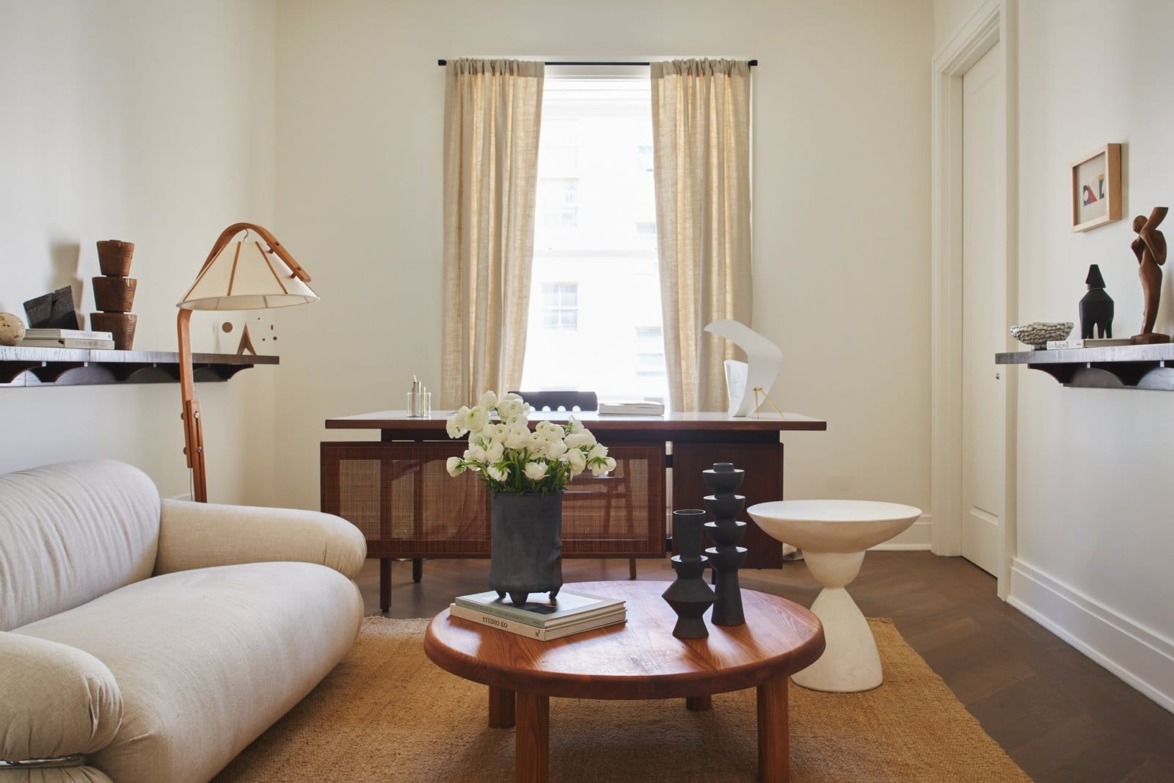
One of the standout works that Karlin created is the living area’s arresting bent-steel floor lamp, sculpted in the contours of a face and featuring a glass bulb for the eye. “I’m obsessed with that piece, and it was so fun to put in here,” she tells Galerie. Vintage finds abound, including a lamp in the home office and a suite of Carlos Scarpa dining chairs. Karlin also amped up the sleeping quarters, one of which she designed with a teenage girl in mind. “To keep it sophisticated, we did tone on tone and texture on texture,” she notes. “It’s not baby pink but slightly off, and there are really cool vintage sconces and a chandelier. It’s still fun and feels a little chic.”
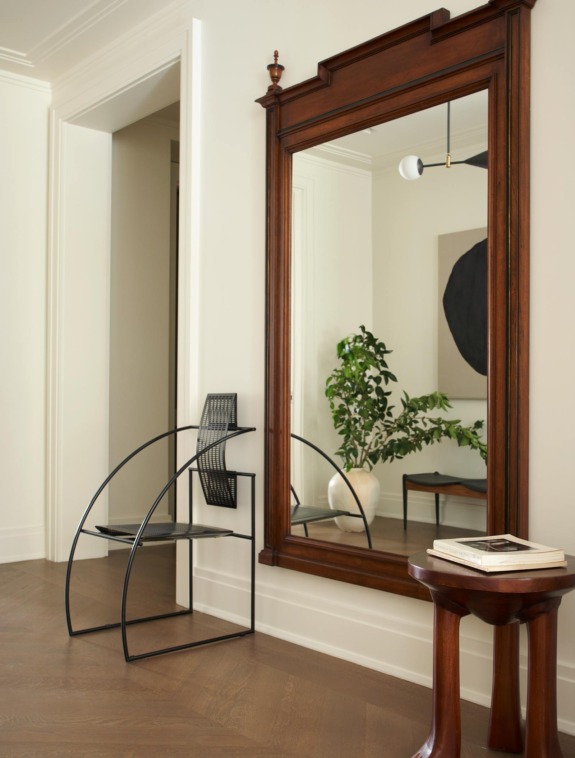
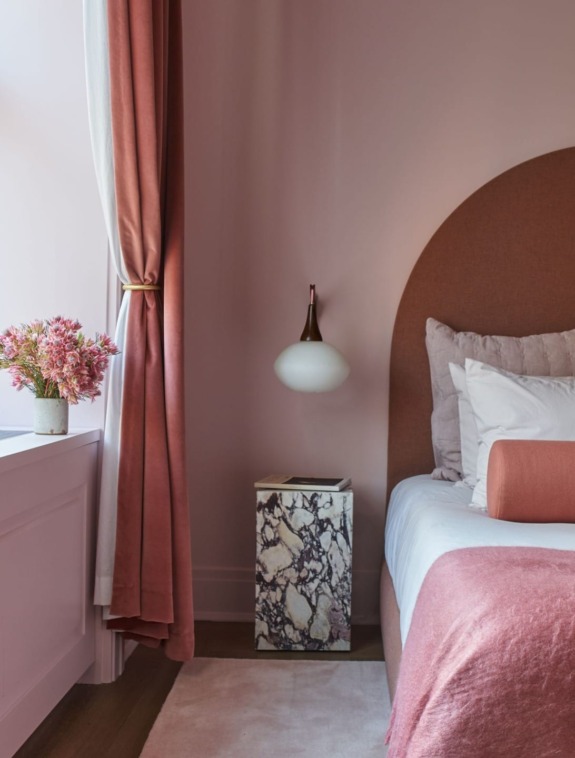
While the pandemic halted work before installation could get underway earlier this year, the overall interior design plan was not effected. “This was such a fun project because we were really aligned with client,” says Karlin. “Everyone wants to do their best creatively, and I know the client needs to be neutral and not too hard in one direction. Together we danced that line.”
Residences at the Belnord are available from $4 million to $12 million.
