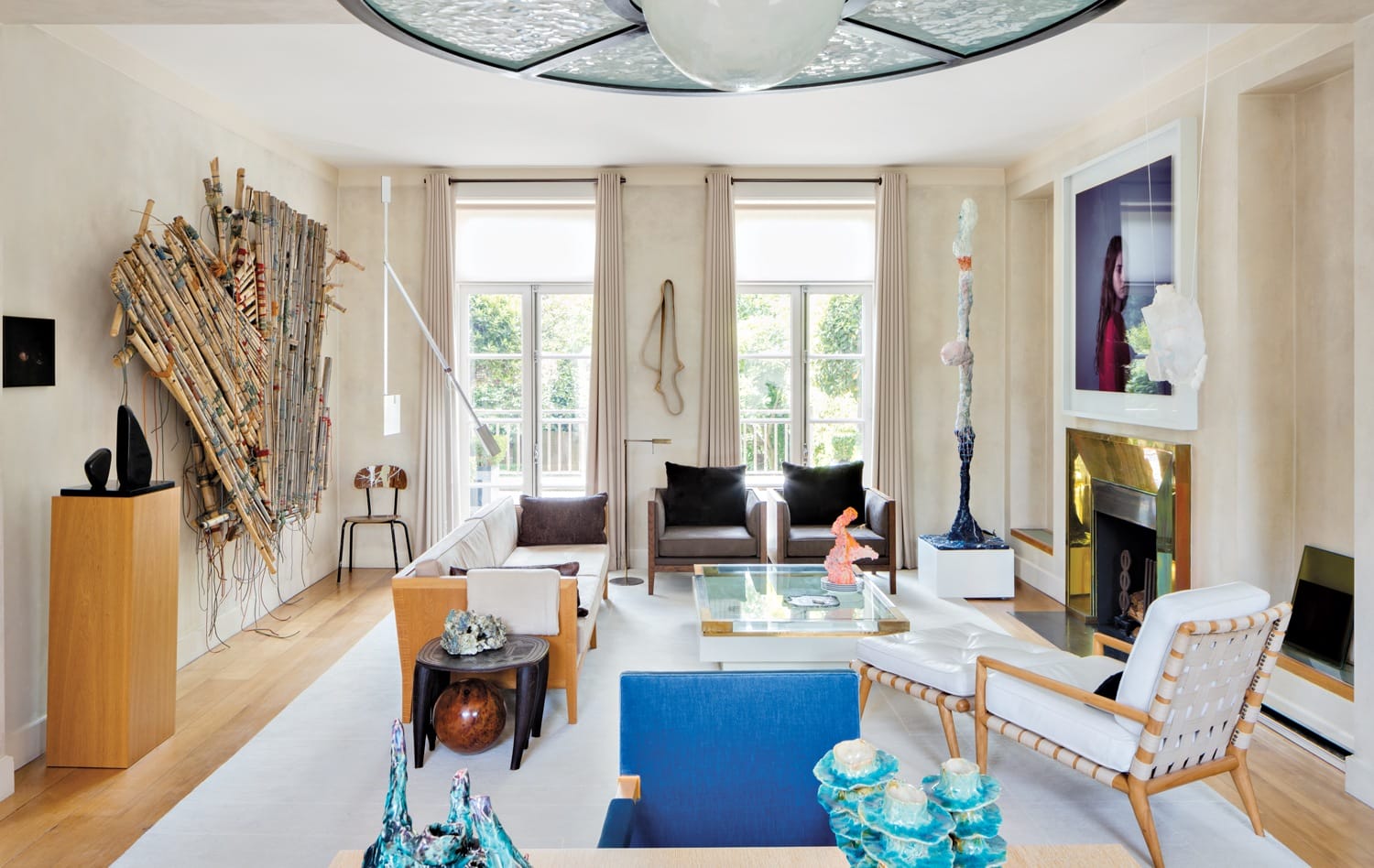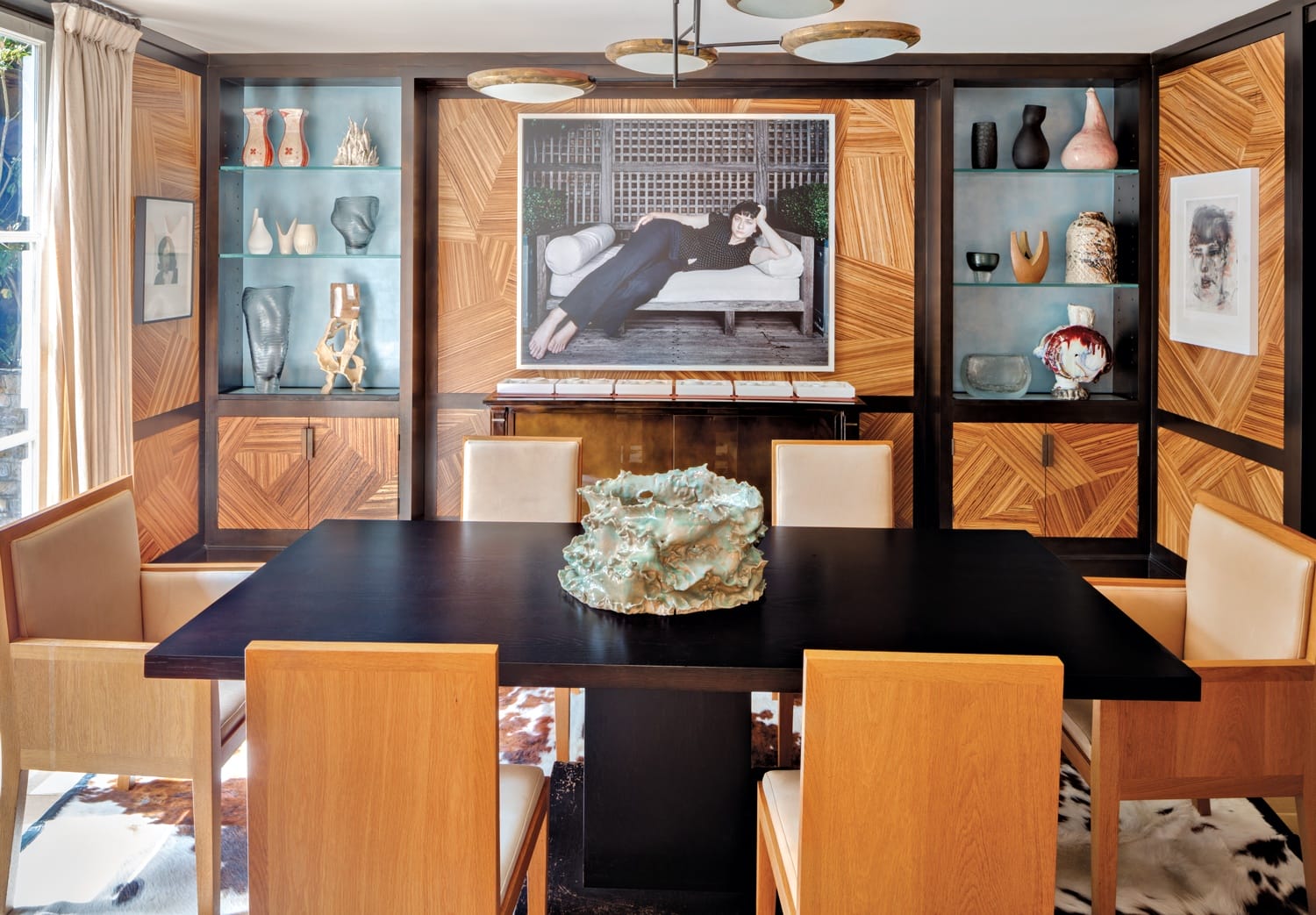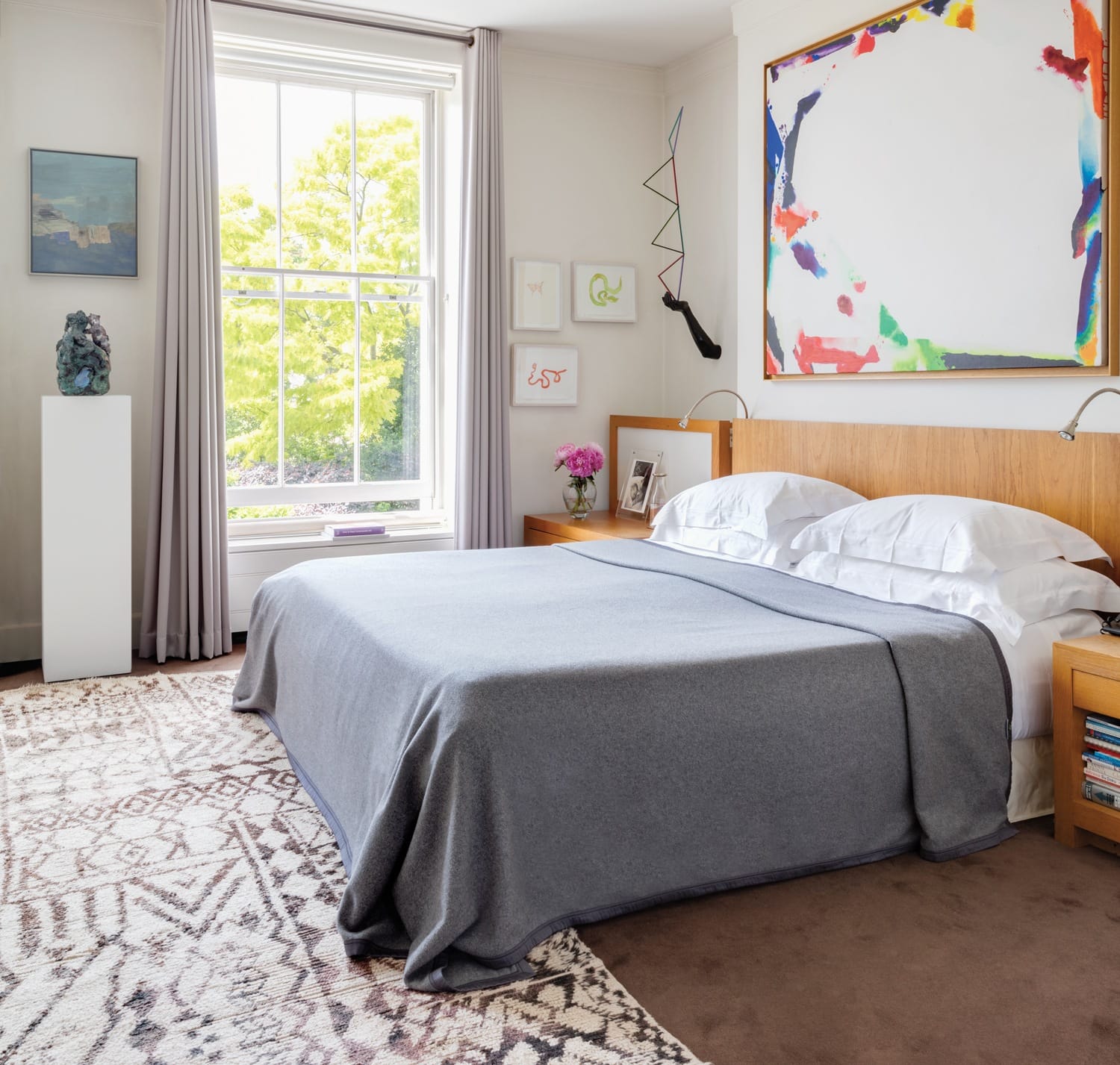Tour Architect Andrzej Zarzycki’s Spectacular London Home
The airy space is brimming with blue-chip art and custom furnishings designed by Zarzycki himself

As a designer, Andrzej Zarzycki is a great believer in versatility. It’s a philosophy that shapes much of his work as a principal of Collett-Zarzycki, the London-based architectural and interiors firm he founded 30 years ago with Anthony Collett. Not surprisingly, it also applies to the townhouse in the city’s Chelsea neighborhood he shares with his wife, Jill, and their growing art collection.

“I always think that homes should be quite flexible in terms of adapting to whatever might be happening in your life and family,” says Zarzycki. “With our home, it is also about having spaces that adapt to the art, because we are constantly buying and moving things around.” He notes that he and his wife have built their disparate collection—heavy on sculptural ceramics—by simply acquiring works that they love and want to live with. “We will always choose the best and most appropriate space in the house for a work,” he says. “Often that means something has to move to make way for it.”
[Slideshow: See more photos of Andrzej Zarzycki’s Spectacular London Home]

For many years the Zarzyckis and their daughter, Lili—who is now grown and works as an architectural writer—lived in a narrow, five-story home where they were constantly heading up and down stairs. So they chose the Chelsea house not just for its central location and spacious garden but for the generous lateral spaces and the proportions of the principal rooms. The house itself dates back to the 1750s, and while the spaces retained their classical scale and symmetry, most of the period details had been lost over the centuries. This gave Andrzej Zarzycki carte blanche to design the interiors with a more contemporary aesthetic.
Recommended: Axel Vervoordt Transforms a 17th-Century Military Barrack into a Minimalist Masterpiece
The most significant structural changes included installing a crisp, rectilinear staircase and adding a rear extension to the lower floors, creating terraces that overlook the garden. “One of our favorite things about the house is being able to open up the French doors to the terraces and walk out while the light and the air flood in,” he says.

Once satisfied with the bones of the house, he tailored the interiors with bespoke elements like burr-walnut- and zebrawood-paneled walls, a shimmering gilt-metal fireplace surround, and niches for displaying small sculptures and ceramics. The furnishings are a blend of Zarzycki’s own designs (including a number of trim, modern pieces inspired by Jean-Michel Frank) and vintage midcentury finds. There is an emphasis on the interplay of textures throughout.
[Slideshow: See more photos of Andrzej Zarzycki’s Spectacular London Home]
Zarzycki and his wife both grew up in southern Africa before eventually settling in England, and they share a deep-rooted affinity for nature and organic materials and colors. “Our backgrounds have definitely shaped both of us, even if it’s hard to put a finger on exactly how,” he says. “I grew up barefoot and everything was tactile back then, so for me the African influence is not just visual but it also has to do with touch.”

A love of texture and tactility is certainly evident in the couple’s art collection. An emphasis on craft and the use of natural materials can be seen in such pieces as the bamboo-and-rope sculpture by Doug and Mike Starn that dominates one wall of the living room, as well as a nearby slate sculpture by Barbara Hepworth displayed on a wooden plinth and eccentric, hand-molded ceramic sculptures by Sebastian Stöhrer on the large table.
Recommended: 8 Dreamy Rooms Designed by Timothy Corrigan
“For us collecting is emotive,” says Zarzycki. “The pieces we choose resonate with both of us for one reason or another.” He emphasizes that Jill—a member of the Contemporary Art Society—is more knowledgeable and more involved in the art world. “We both go to a lot of galleries and openings,” he says, “but we’re most interested in the artists themselves and what they are doing with their work.”
Many pieces have personal connections, such as the Sarah Jones photograph of Lili in the dining room. The space was converted from a play and hangout area when their daughter moved out about a year and a half ago, while the former dining room was redone as a study for Zarzycki. “I needed a larger space to work in the evenings,” explains the architect, reiterating his belief in the importance of adaptable arrangements. For the moment, at least, the home suits the Zarzyckis perfectly.
A version of this article first appeared in print in our 2019 Late Fall issue under the headline “Keeping It Fresh.” Subscribe to the magazine.