Mickey Drexler Lists Stunning Idaho Estate for $10.9 Million
Famed architect Thierry Despont designed the five-bedroom alpine getaway for the former J.Crew CEO and his wife, Peggy


Mickey Drexler, the high-profile former CEO and chairman of J.Crew, has put his rustic Idaho getaway on the market for $10.9 million.
Drexler, who departed J.Crew Group in January, commissioned esteemed New York–based architect Thierry Despont to design the five-bedroom residence for him and his wife, Peggy, in 2000. The 5,500-square-foot home sits on 1.3 acres near the heart of downtown Ketchum, located in the state’s scenic Wood River Valley.
Soaring nearly 60 feet high and sheathed in Montana moss rock, the alpine retreat has been likened by neighbors to a tram terminal, although its interiors have a decidedly preppy and residential feel. Colorful tartans are a hallmark of many of the rooms, along with glossy wood paneling and sweeping views of the surrounding mountains. Per the listing, Drexler is selling the place turnkey, “with a curated collection of furnishings and art.”
Recommended: Bette Midler Lists Stunning Penthouse for $50 Million
Drexler, who is also the former CEO of Gap, became known as fashion’s “merchant prince” in the 1990s after taking the Gap from a sleepy jeans purveyor to a retail juggernaut. He was also a longtime confidant of Steve Jobs, serving on Apple’s board of directors from 1999 to 2015. Most recently, Drexler has been an investor and advisor to the relaunched fashion brand Alex Mill, which was founded by his son, Alex.
The Drexlers have spent the past few years lightening their real estate portfolio, recently unloading estates in the Hamptons communities of Montauk and Wainscott. They also reportedly own properties in New York City and Miami Beach.
See below for more photos of the Idaho estate:
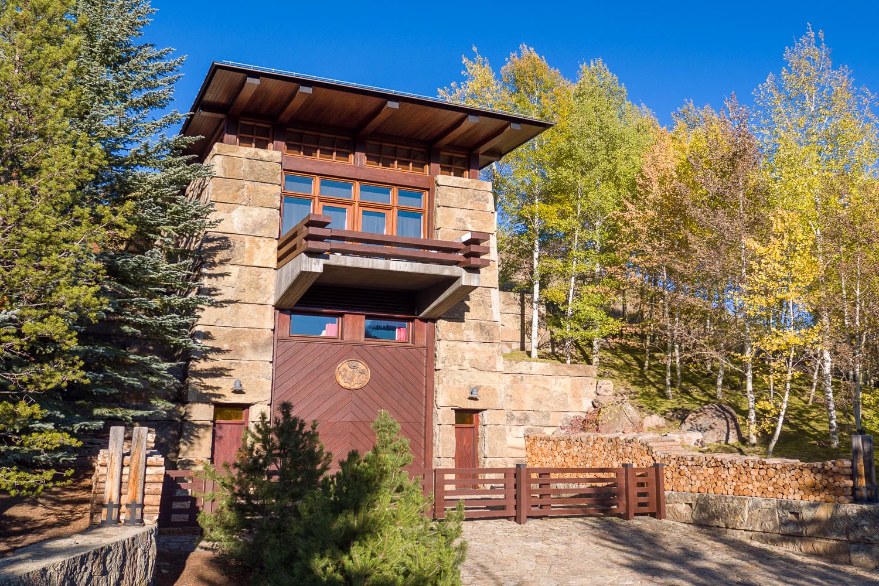
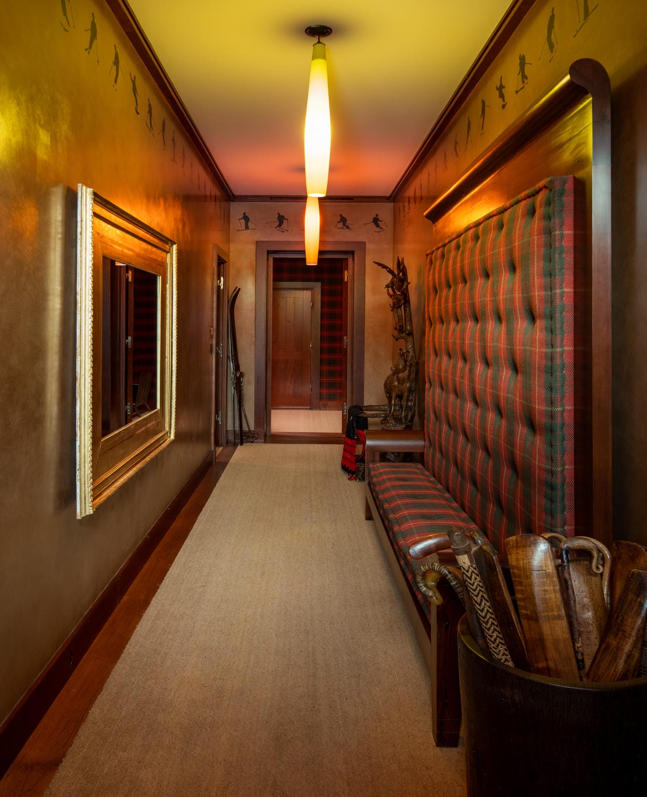
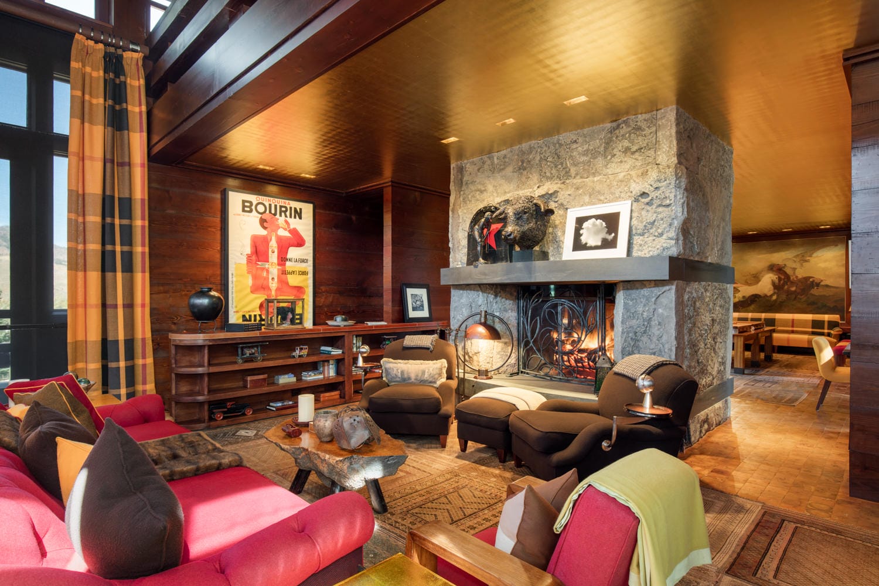
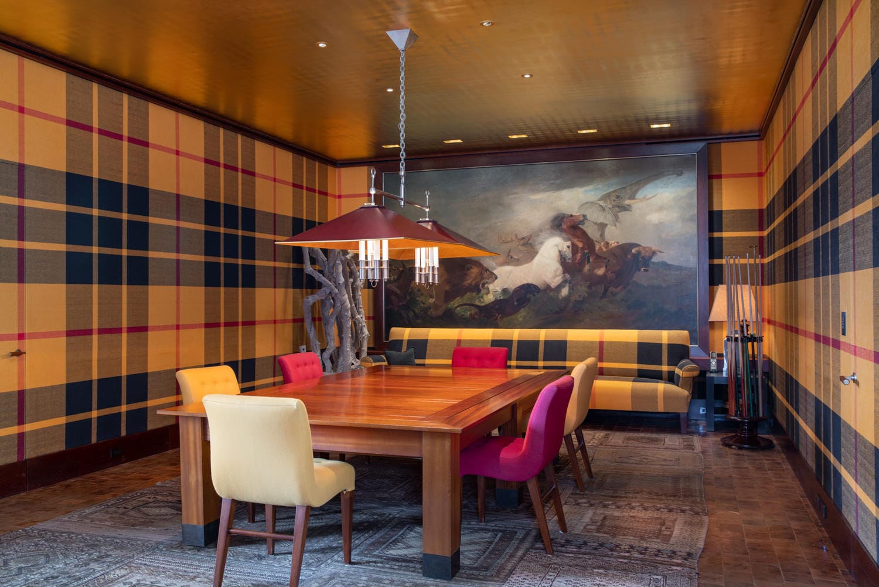
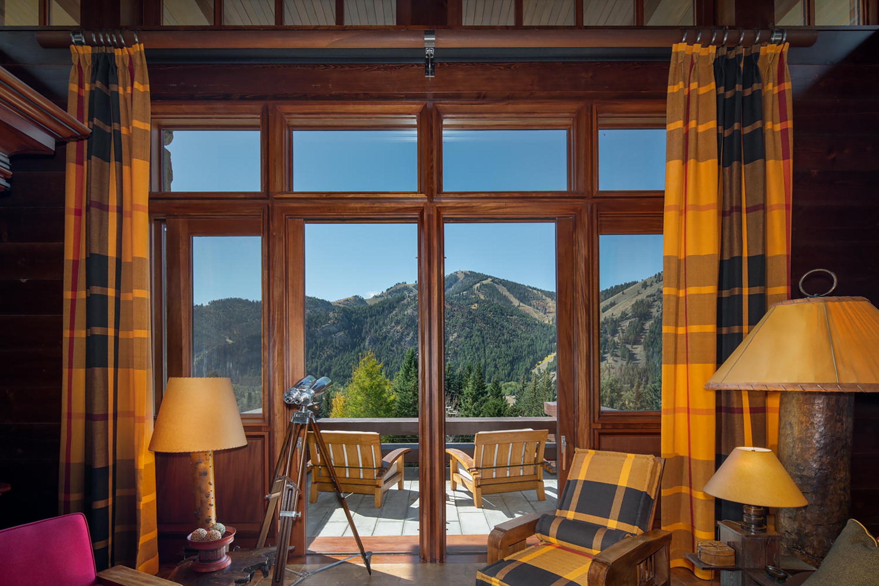
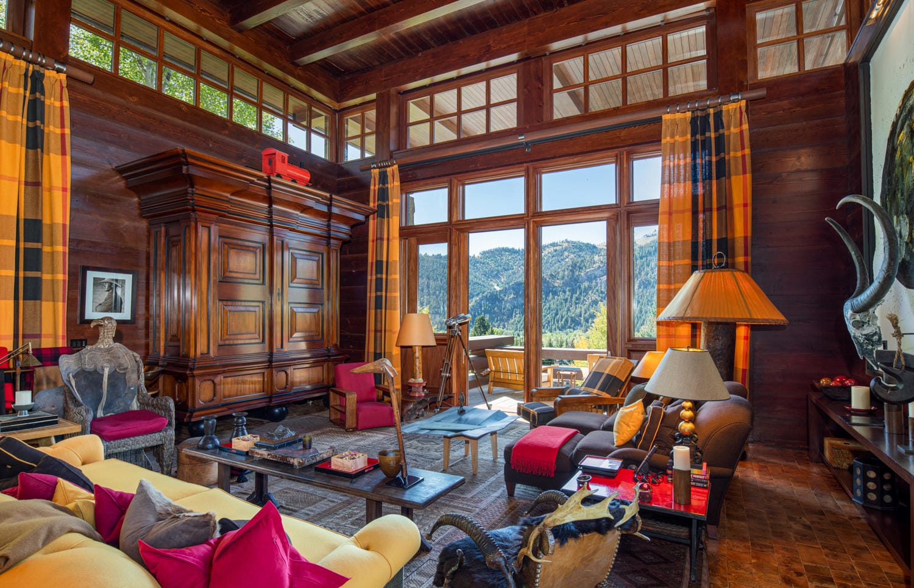
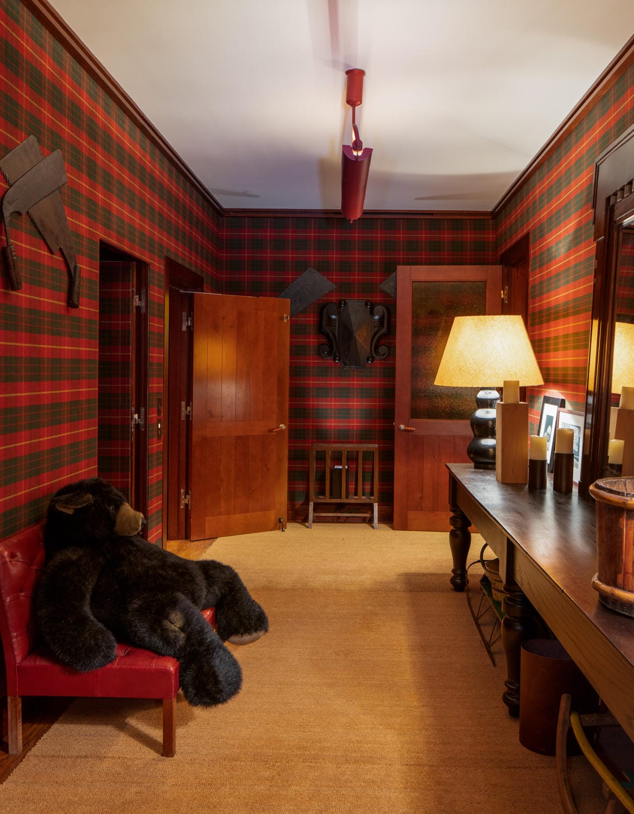
The home is listed with Tom Drougas of Sun Valley Real Estate.