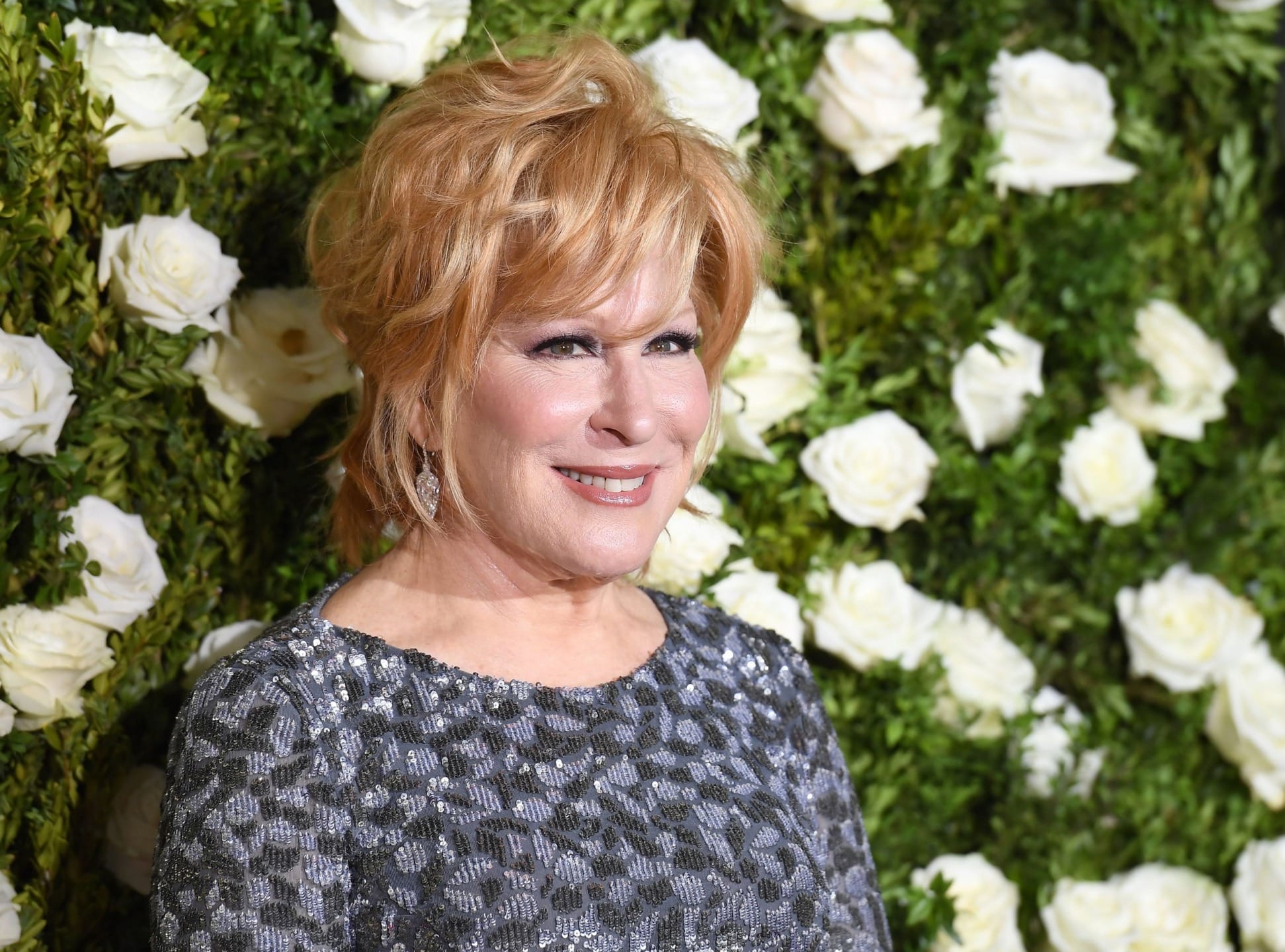Bette Midler Lists Stunning Penthouse for $50 Million
The award-winning entertainer’s Upper East Side triplex boasts breathtaking views of Central Park

Bette Midler has listed her sprawling Fifth Avenue triplex—which she and husband Martin von Haselberg have owned since 1996—for a whopping $50 million.
Occupying the top three floors of a prewar building designed by Emery Roth, the residence includes 7,000 square feet of living space, with an additional 3,000 square feet of outdoor terraces.
The couple is unloading the massive aerie so they can downsize to an apartment elsewhere in Manhattan. “It’s time for another family to enjoy it,” Midler told the New York Times, which first reported the listing, adding that she and Von Haselberg “consider ourselves die-hard New Yorkers.”
Recommended: Gloria Vanderbilt’s Childhood Home Hits the Market for $50 Million
Designed by Fernando Santangelo and architect Frederick Fisher, the six-bedroom apartment boasts lavish touches like a curving staircase with brass balusters, a fireplace surround by Kim Dickey, and built-in kitchen cabinetry by Fisher.
Having a lush outdoor space was particularly important to Midler, who runs the New York Restoration Project, a nonprofit that supports community gardens and parks. To that end, she enlisted top-tier firm Sawyer | Berson to landscape the penthouse’s wraparound terrace, which is paved with terra-cotta tiles and is planted with pine trees, shell-pink ‘Alchemist’ roses, aubergine clematises, foxgloves, and hostas.
Take a tour of the home below.






The apartment is listed for $50 million with John Burger of Brown Harris Stevens.