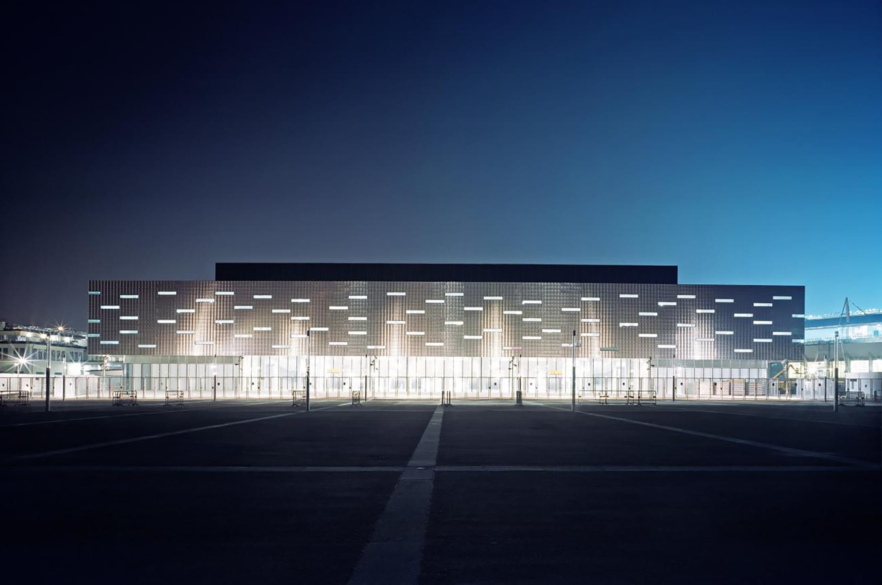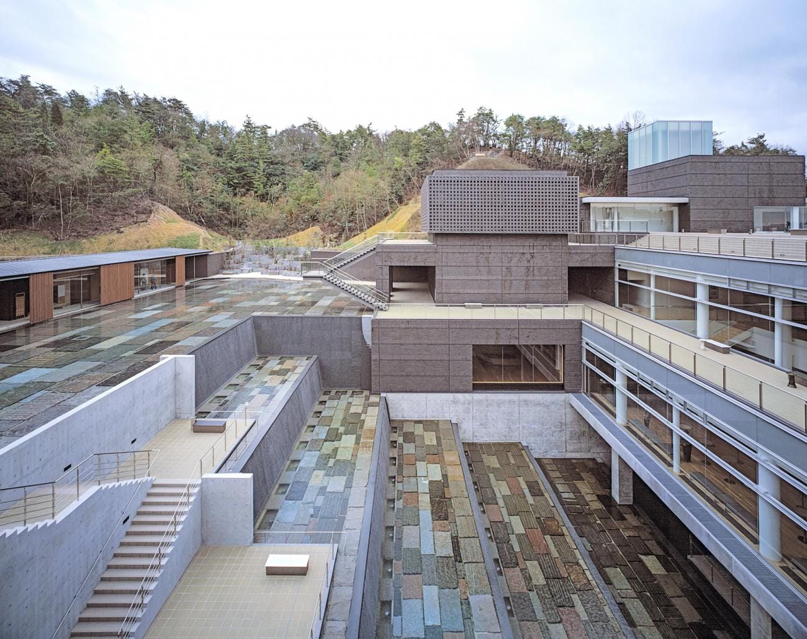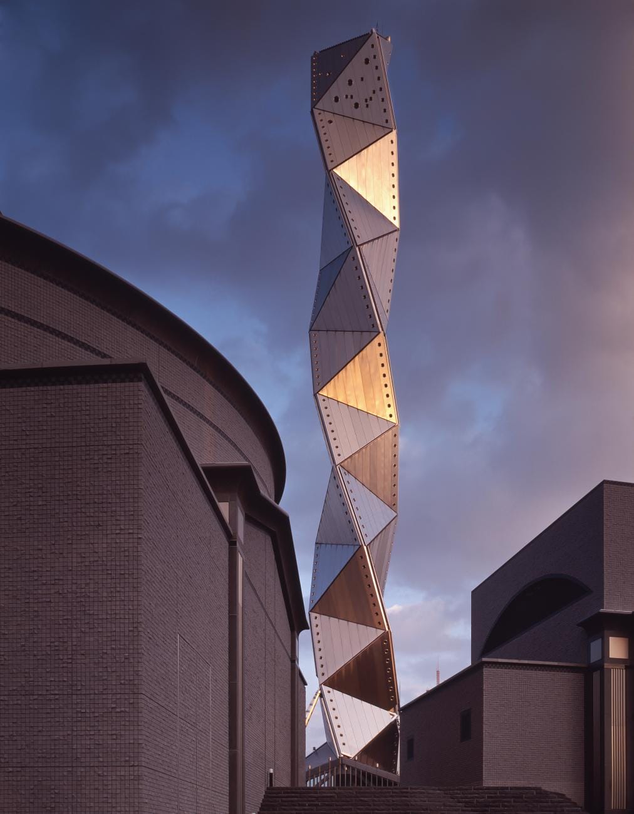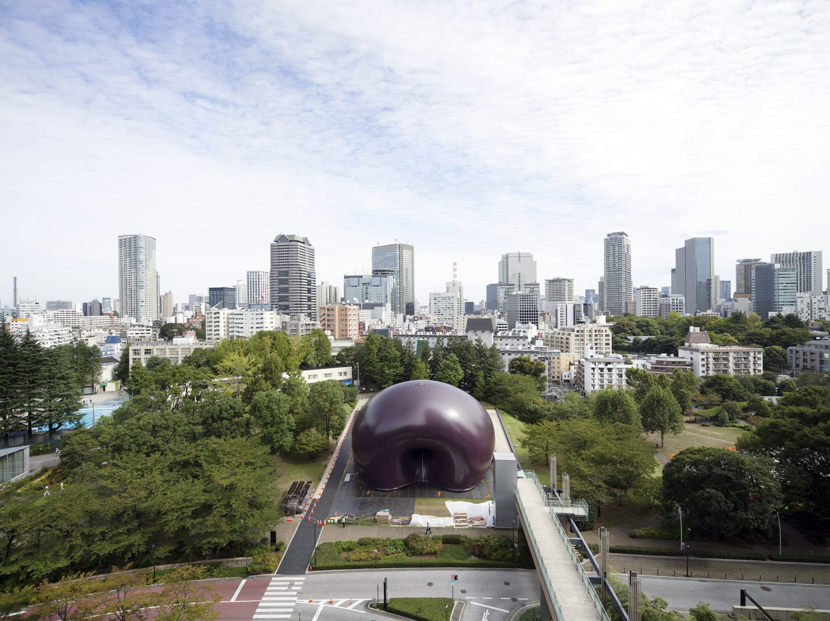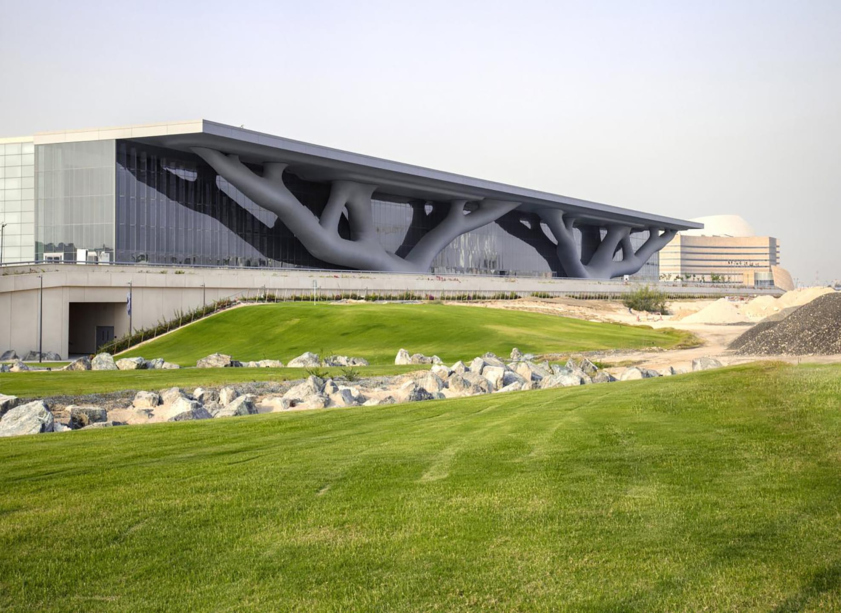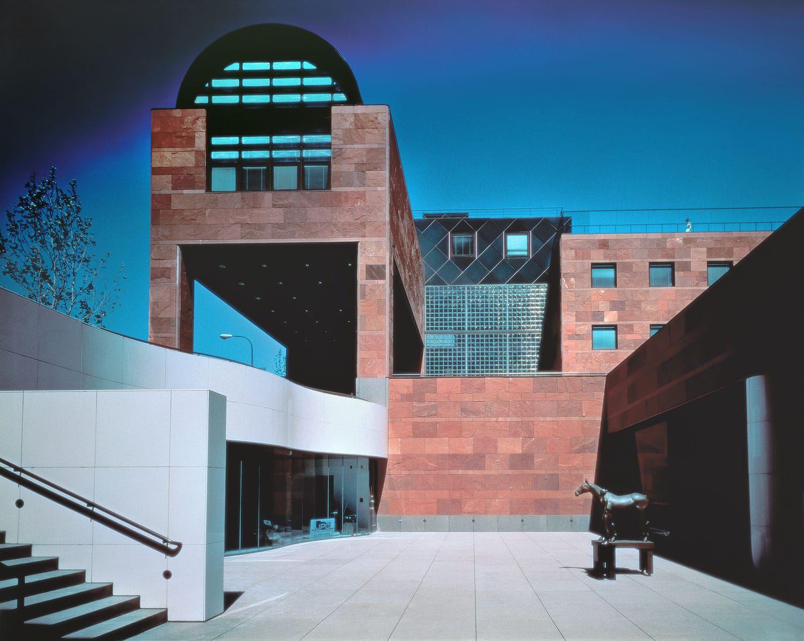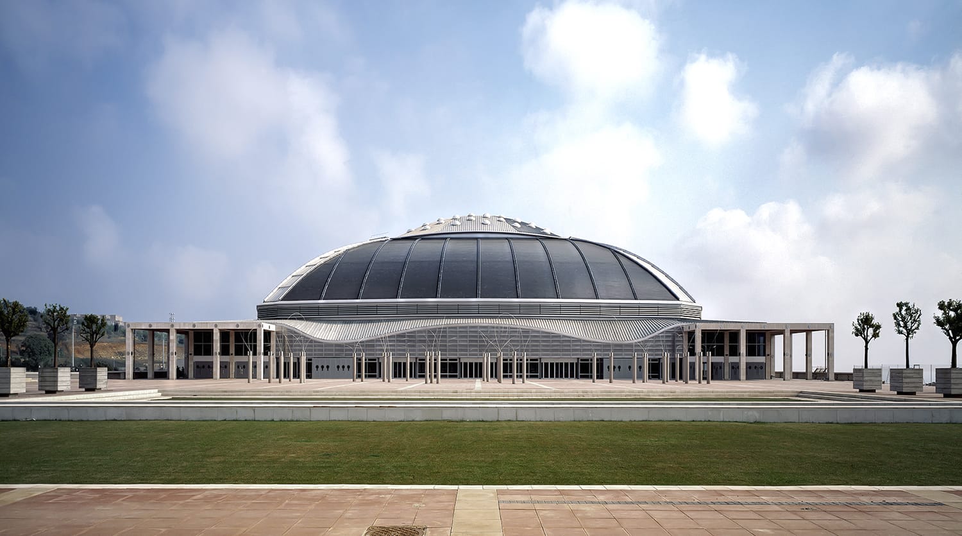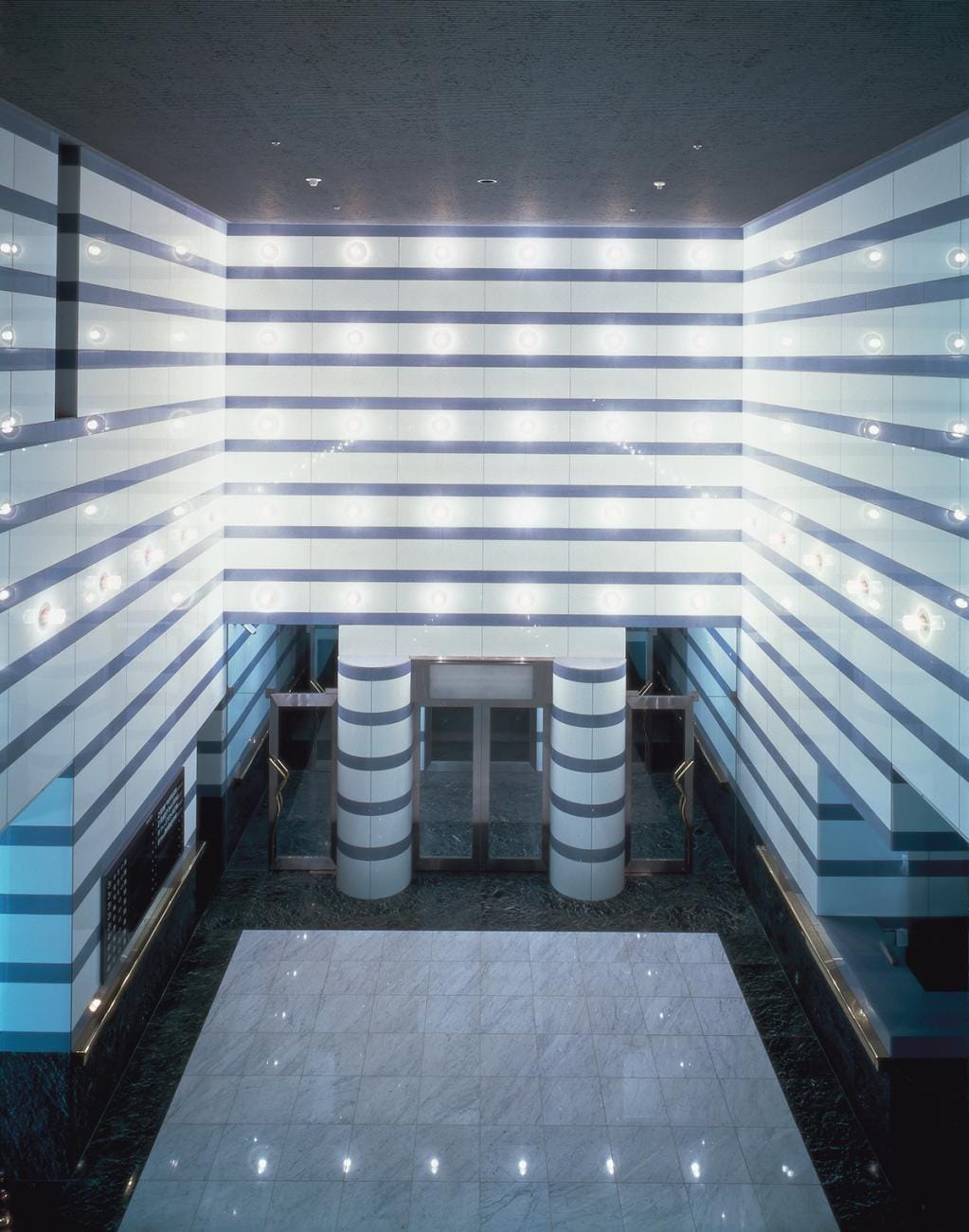Architect Arata Isozaki Awarded 2019 Pritzker Prize
The prolific Japanese architect is known for masterfully blending Eastern and Western aesthetics
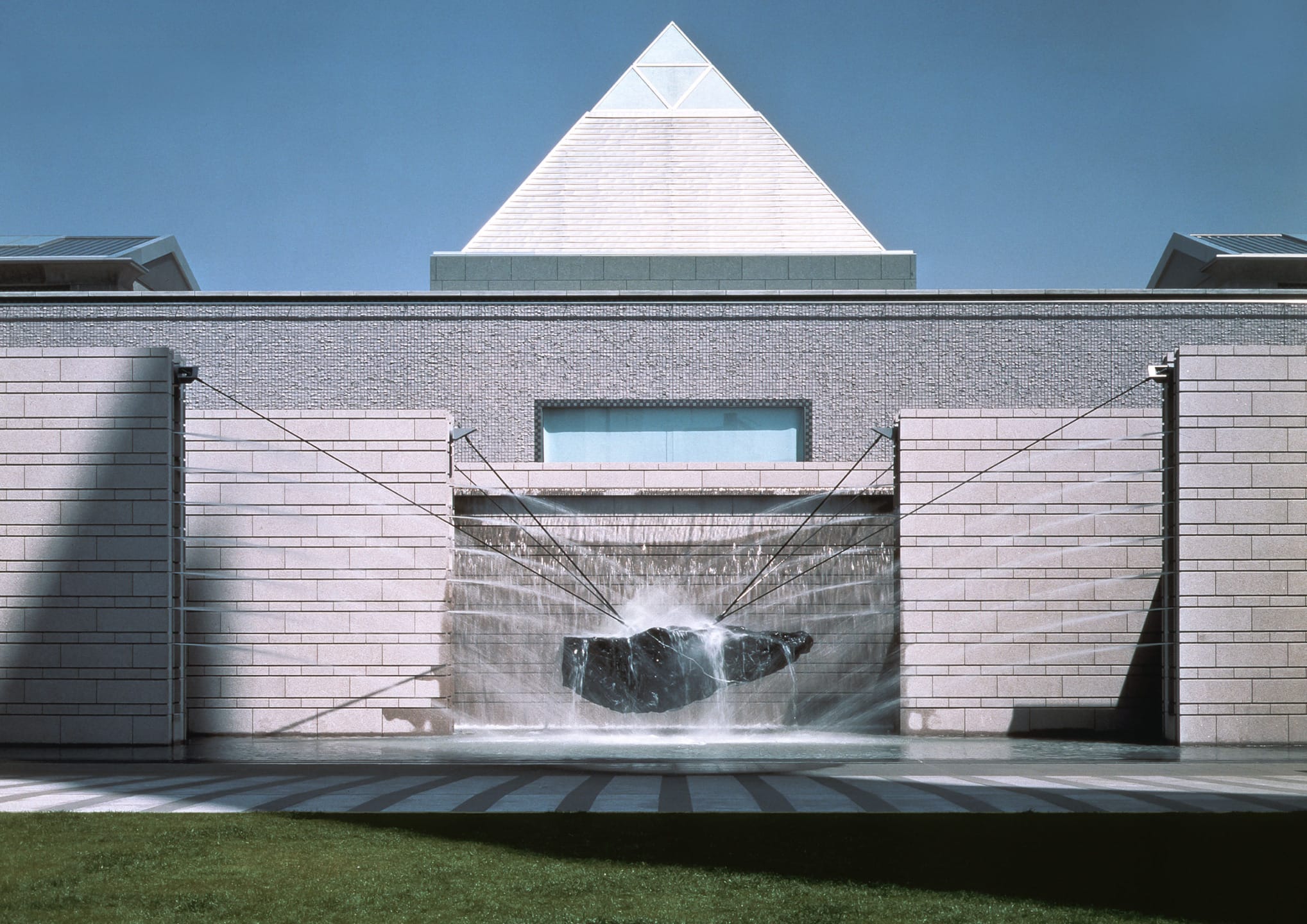

Respected Japanese architect Arata Isozaki is the recipient of the 2019 Pritzker Architecture Prize, making him the 46th winner of the industry’s top honor. He’s also the eighth architect from Japan to earn the distinction, following Shigeru Ban, who won in 2014.
The 87-year-old, who practices out of Okinawa, has completed over 100 buildings in the five decades of his career, from the Art Tower Mito in Japan to the Qatar National Convention Center in Doha. Dubbed the “emperor of Japanese architecture” by contemporaries, the visionary is known for conceiving avant-garde forms that masterfully blend modern and postmodern styles.
Born in 1931 in the city of Oita, across the gulf from Hiroshima, Isozaki witnessed the destruction of Japan during WWII as a teenager. “I grew up on ground zero,” he said in remarks provided by the Pritzker Architecture Foundation. “It was in complete ruins, and there was no architecture, no buildings, and not even a city. Only barracks and shelters surrounded me. So my first experience of architecture was the void of architecture, and I began to consider how people might rebuild their homes and cities.”
Recommended: Modernist Architect Paul Rudolph’s Landmark Manhattan Townhouse Hits the Market
After graduating from architecture school in 1954, Isozaki says he traveled around the world “ten times” before turning 30. “I wanted to feel the life of people in different places and visited extensively inside Japan, but also to the Islamic world, villages in the deep mountains of China, South East Asia, and metropolitan cities in the U.S. I was trying to find any opportunities to do so, and through this, I kept questioning, ‘What is architecture?’” recalled the laureate.
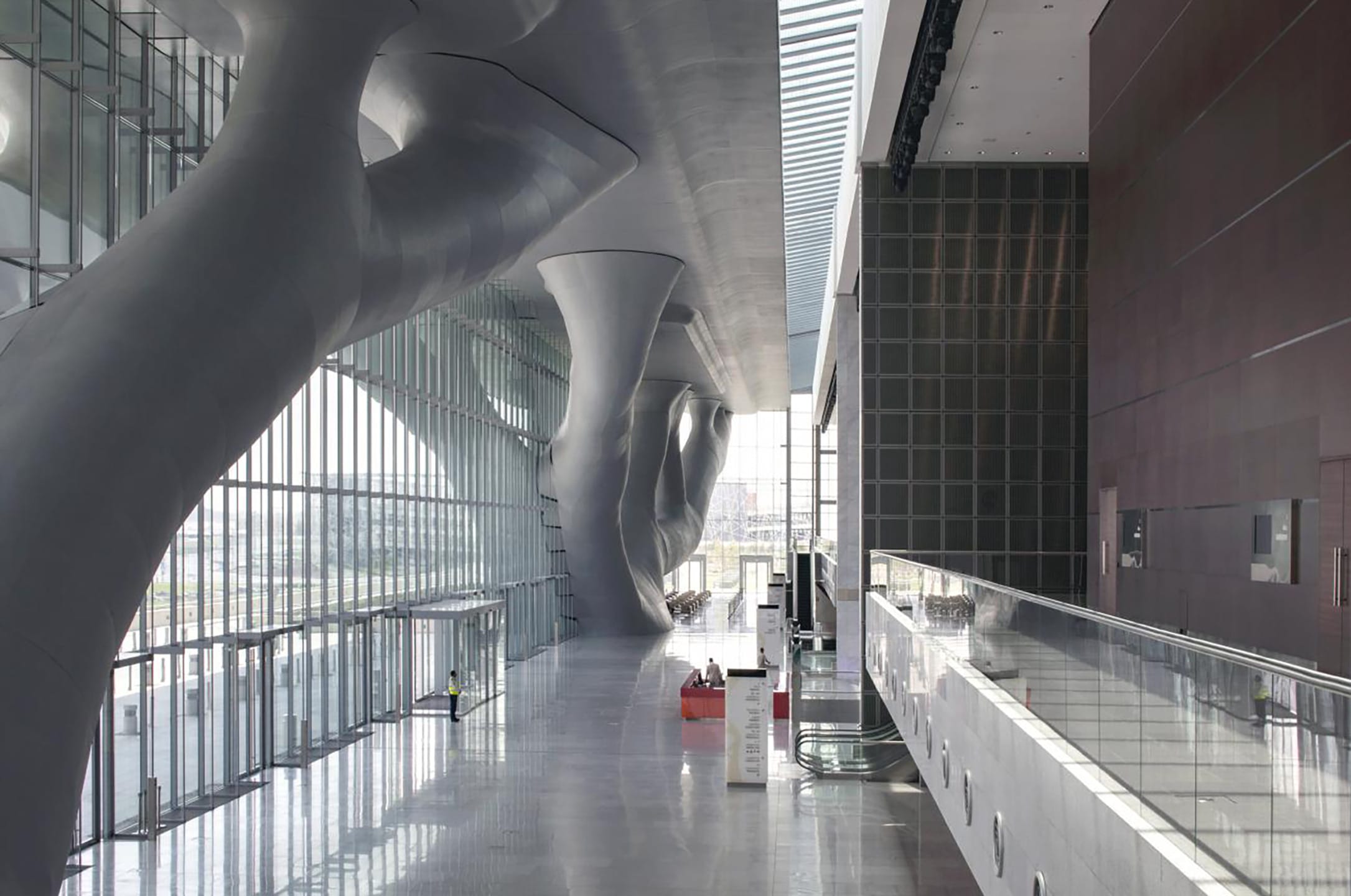
The early years of the architect’s namesake practice saw him work locally to rebuild his hometown, creating a medical hall, a library, and other facilities in the wake of the country’s postwar economic and cultural turmoil. “In order to find the most appropriate way to solve these problems, I could not dwell upon a single style,” he says. “Change became constant. Paradoxically, this came to be my own style.”
Commissions soon began coming in from around the country, and ultimately across the world, allowing Isozaki to form a creative bridge between Eastern and Western societies. Among his most iconic projects abroad are the Museum of Contemporary Art in Los Angeles, the sports hall for the 1992 Olympics in Barcelona, the Team Disney building in Orlando, and the Shanghai Symphony Hall.
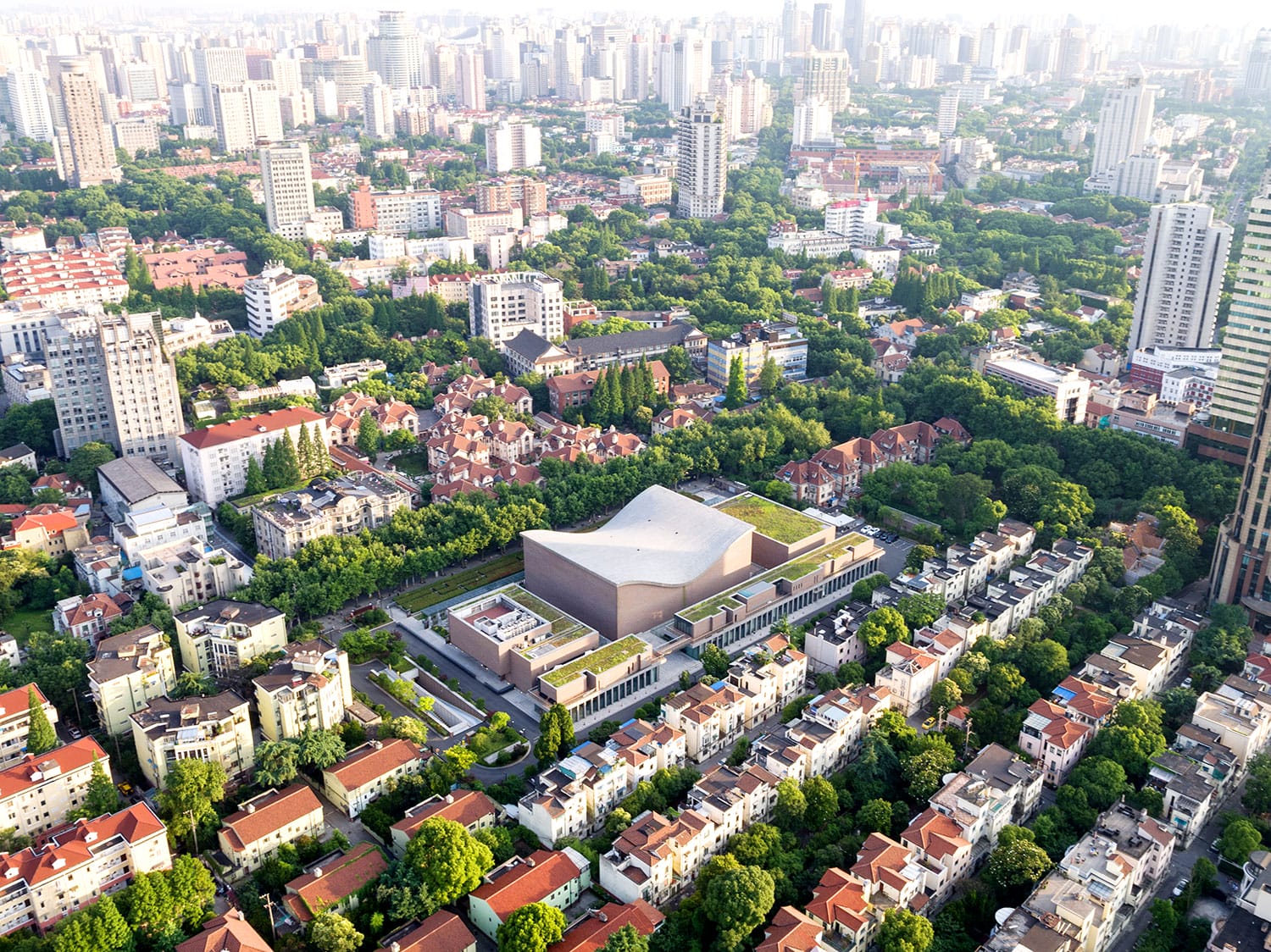
On its decision to honor Isozaki, the Pritzker jury said: “Possessing a profound knowledge of architectural history and theory, and embracing the avant-garde, he never merely replicated the status quo, but his search for meaningful architecture was reflected in his buildings that to this day defy stylistic categorizations, are constantly evolving, and always fresh in their approach.”
See below for more of Isozaki’s key projects.
