A $15 Million Ogden Codman Chateau Hits the Market
Edith Wharton is said to have spent summers at the classic French château on Long Island’s North Shore

In 1916, legendary Beaux Arts–style architect Ogden Codman Jr. built this classic French château—dubbed Haut Bois—on Long Island’s scenic North Shore, modeling it after the Louis XIII hunting lodge that Louis XIV gradually expanded into the Palace of Versailles.
After acquiring the seven-bedroom residence in 2000, the current owners spearheaded an extension renovation, including replacing the roof, windows, and mechanical systems, installing new floors throughout, plus adding an irrigation and lighting system outside.
The foyer was even redesigned to match writer and interior designer Edith Wharton’s longtime Berkshires estate, the Mount, another Codman project. Codman and Wharton co-authored The Decoration of Houses (1897), an interior-design standard, and Wharton is said to have spent summers at Haut Bois.
Recommended: New Design Lessons from a Classic 19th-Century Decorating Book
With formal French gardens—including a fountain and the original arbor—a Palladian-style pool house, and a new tennis court, the eight-acre property is a perfect haven on a hot summer’s day.
Price: $15 million; sothebysrealty.com
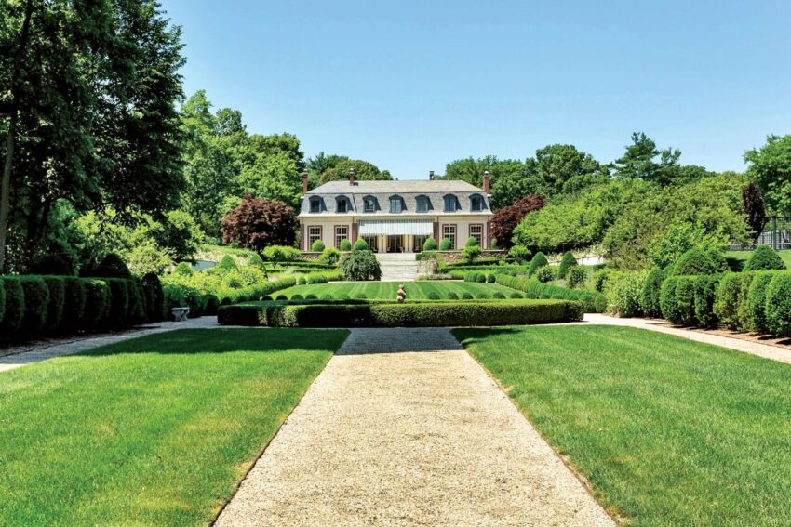
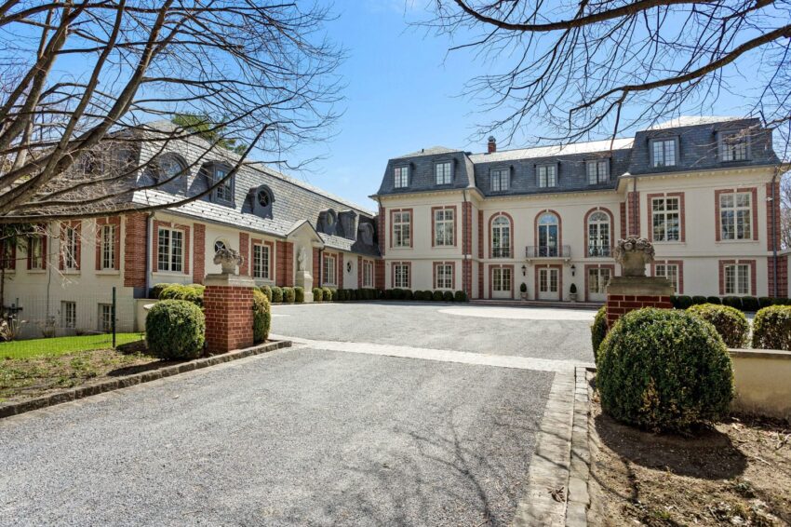
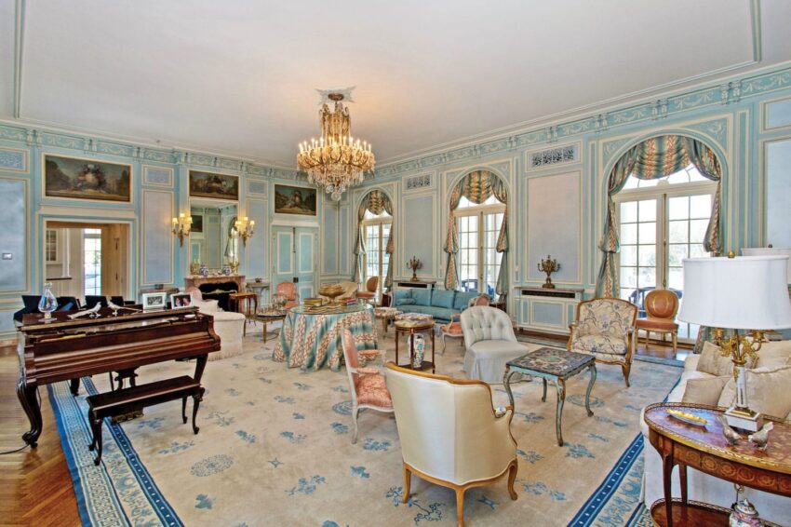
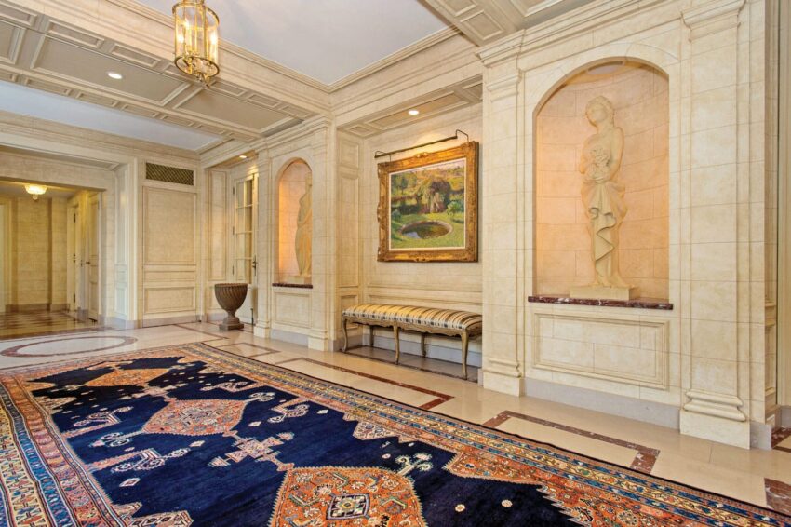
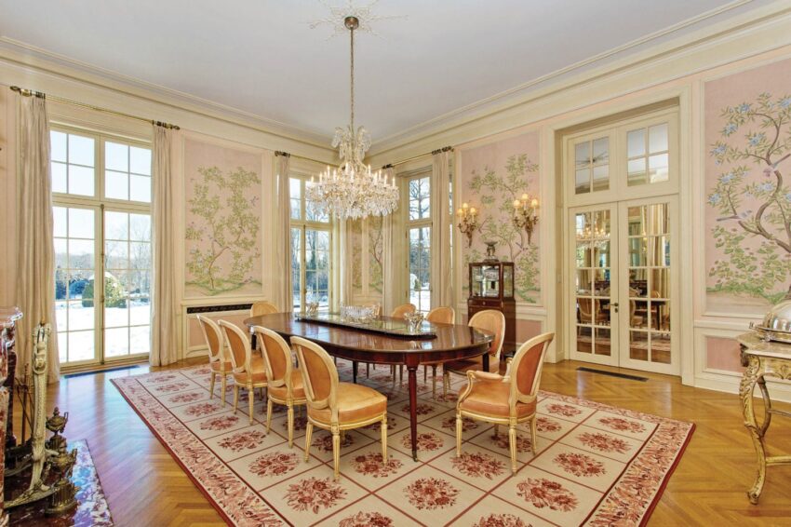
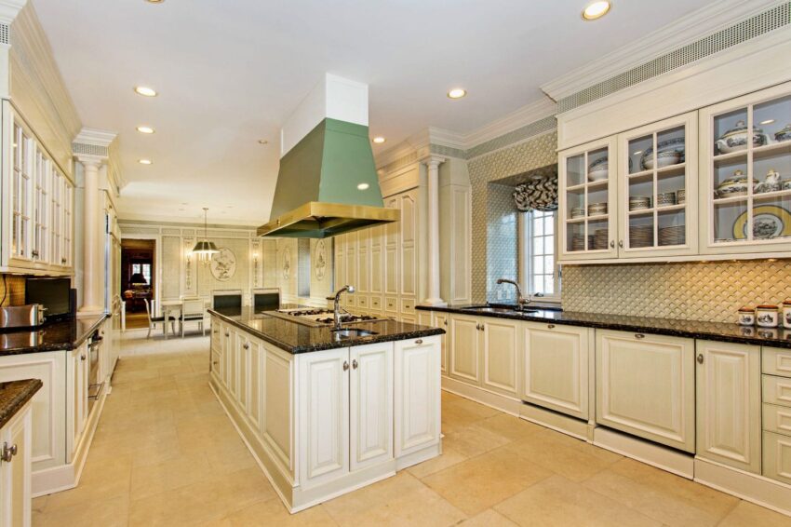
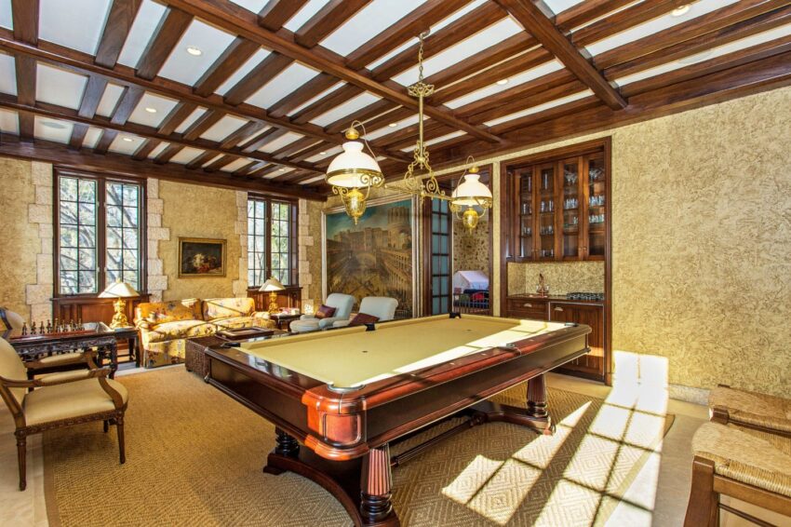
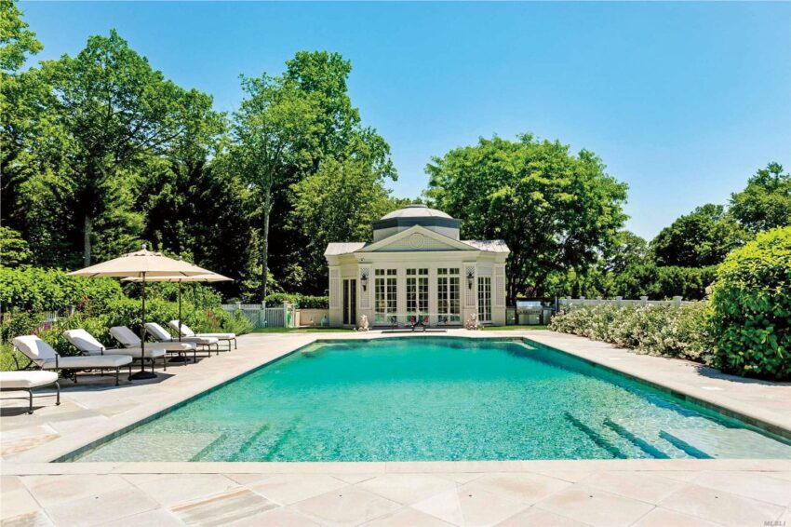
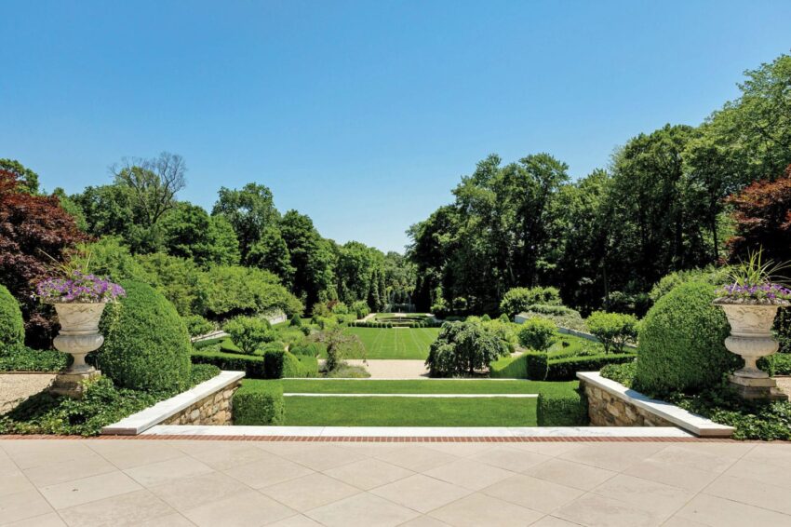
A version of this article first appeared in print in our 2018 Summer Issue under the headline On the Market. Subscribe to the magazine.