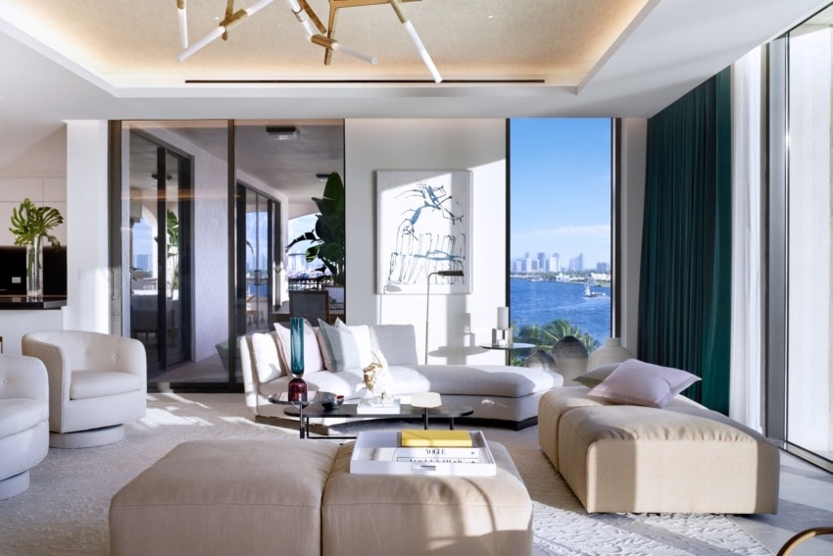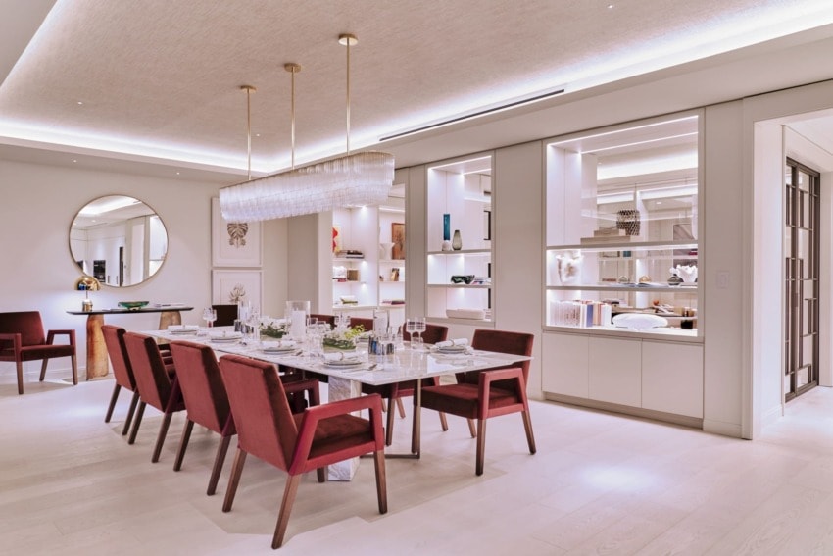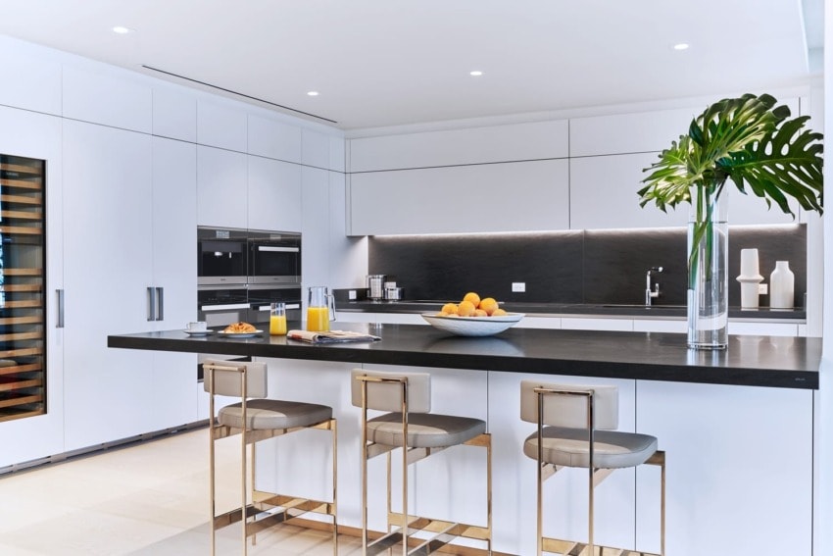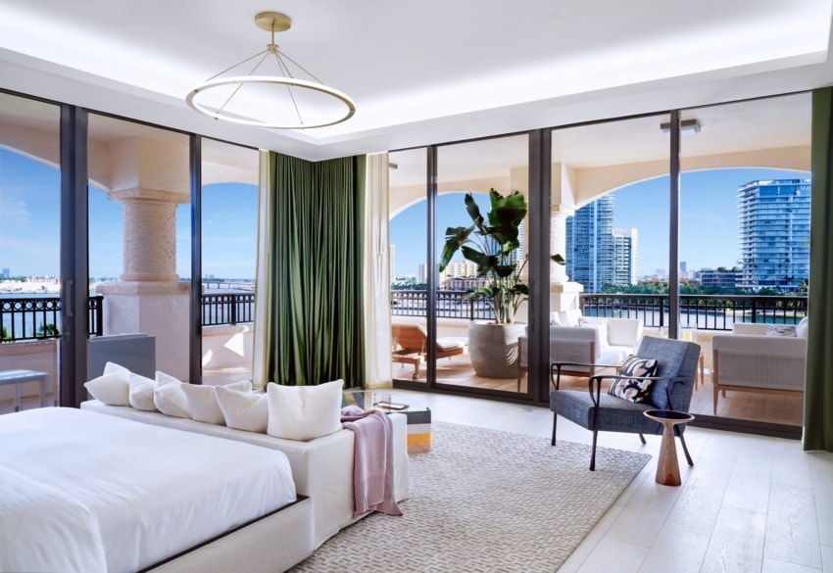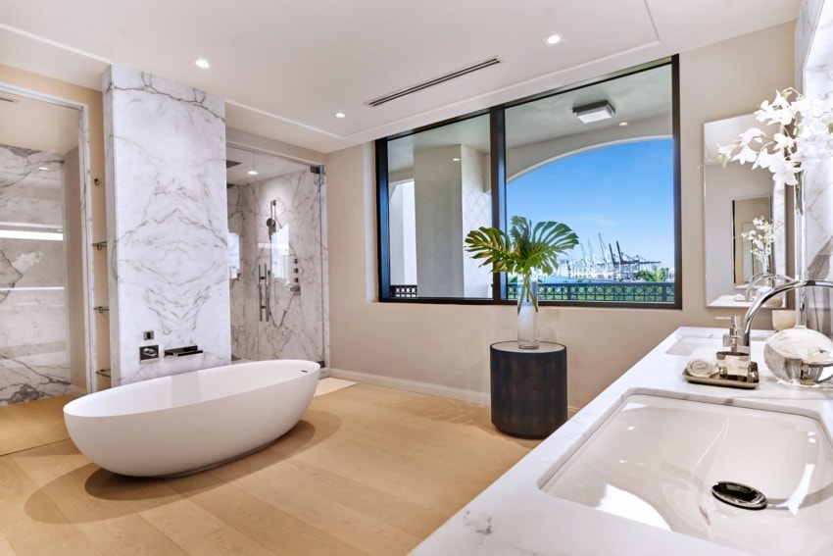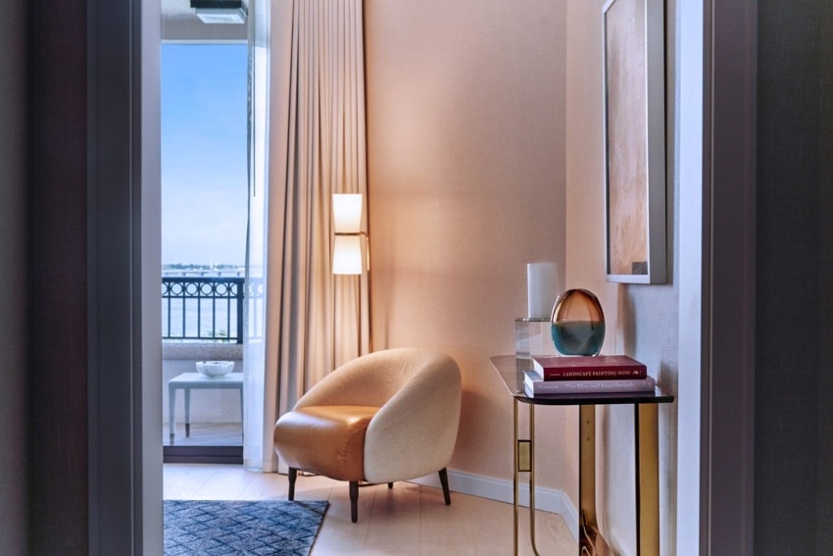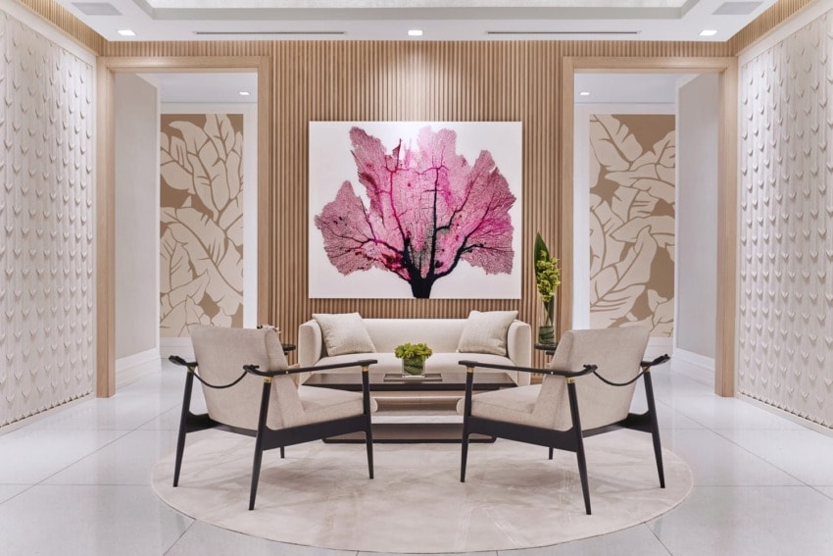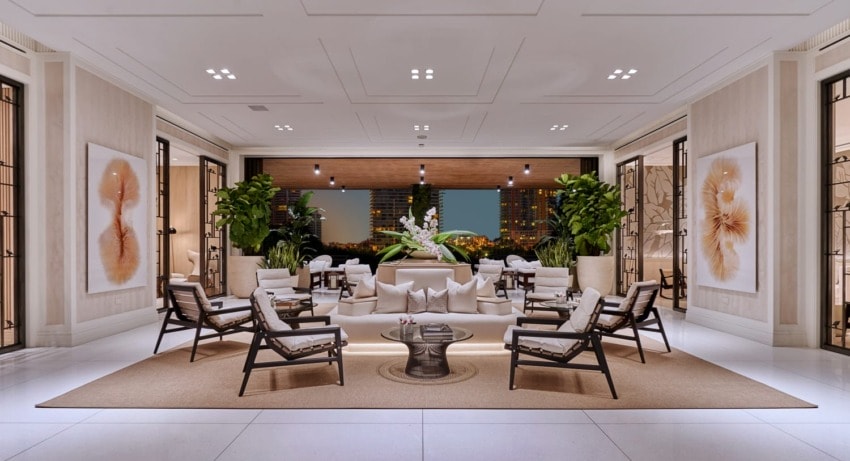Palazzo Della Luna Unveils $14.5 Million Residence by Champalimaud Design
Located on Miami’s fashionable Fisher Island, the turnkey unit boasts refined finishes and spectacular views

When Palazzo del Sol opened on Miami’s fashionable Fisher Island four years ago, the waterfront development made waves with its Mediterranean-meets-modern architecture and bevy of five-star amenities. A penthouse in the building even fetched $35 million, shattering records on the exclusive island, which is accessible only by boat. Now the ritzy enclave, which is home to the nation’s wealthiest zip code, is welcoming the sister property Palazzo Della Luna, a ten-story tower with a collection of 50 bespoke residences.
Miami architect Kobi Karp designed both Palazzo del Sol and Palazzo Della Luna, which are united by a central green space conjured by acclaimed landscape designer Enzo Enea. (The buildings also share a regulation-size croquet lawn, bocce court, and Zen-inspired yoga area.) But to make Palazzo Della Luna extra special, the team at Fisher Island Holdings brought in award-winning firm Champalimaud Design to craft the common areas and two spacious model units, both of which are currently available fully furnished. The project marks the first Miami development for the New York firm, which is renowned for arresting hospitality projects like the Beverly Hills Hotel, the Dorchester London, Raffles Singapore, and the Waldorf Astoria in New York.
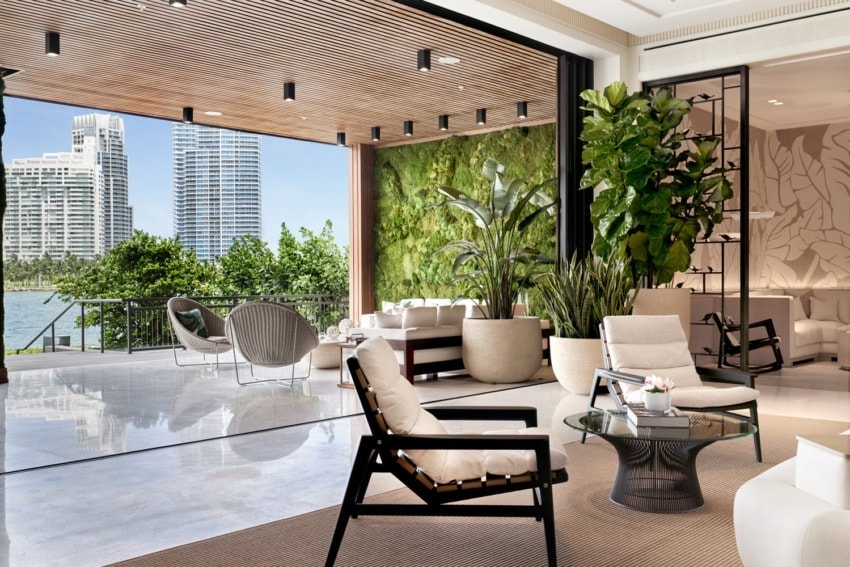
“In the public areas, we were inspired by the local tropical and indigenous flora and fauna of south Florida,” Champalimaud’s Winston Kong tells Galerie. “We created some memorable features, including custom bas relief plaster elements, like the lobby’s feathered wall and the banana leaf motif, and blackened stainless-steel bird screens.” The lobby is further enhanced with cerused white oak accents, terrazzo floors, and a vertical garden overlooking the water. The building’s resort-style amenities include a waterfront lounge with a butler-serviced aperitivo bar, beauty salon and treatment rooms, fitness center, Kidville children’s playroom, theater, business center, two pools, and a spa cabana.
Art also plays a key role, with an assortment of prints by photographer Iran Issa-Kahn displayed throughout the common areas and lobby-level spaces. The Tehran-born artist’s subjects include natural elements like shells and coral to allude to the property’s tropical setting. Additionally, sculptures by Brazilian-born artist Magda Von Hanau grace the library lounge of the building’s Italian Apertivo bar.
Recommended: Why Buying a Private Island Is Easier Than You Think
Upstairs, the larger of the two turnkey units created by the firm boasts four bedrooms and four and a half baths. Serviced by a private elevator, the dwelling features European blond-oak flooring, 14-foot-tall ceilings, an array of built-in furnishings, and French gold-leafed ceiling coves. Expansive terraces, meanwhile, provide direct views of the exact spot where Biscayne Bay meets the Atlantic Ocean. “We wanted to create a discreet and private reprieve that was a sanctuary from the busy city life,” says Kong. “There’s a distinct sense of sophistication and understated elegance that makes you long to return.”
See below for a tour of the $14.5 million home:
