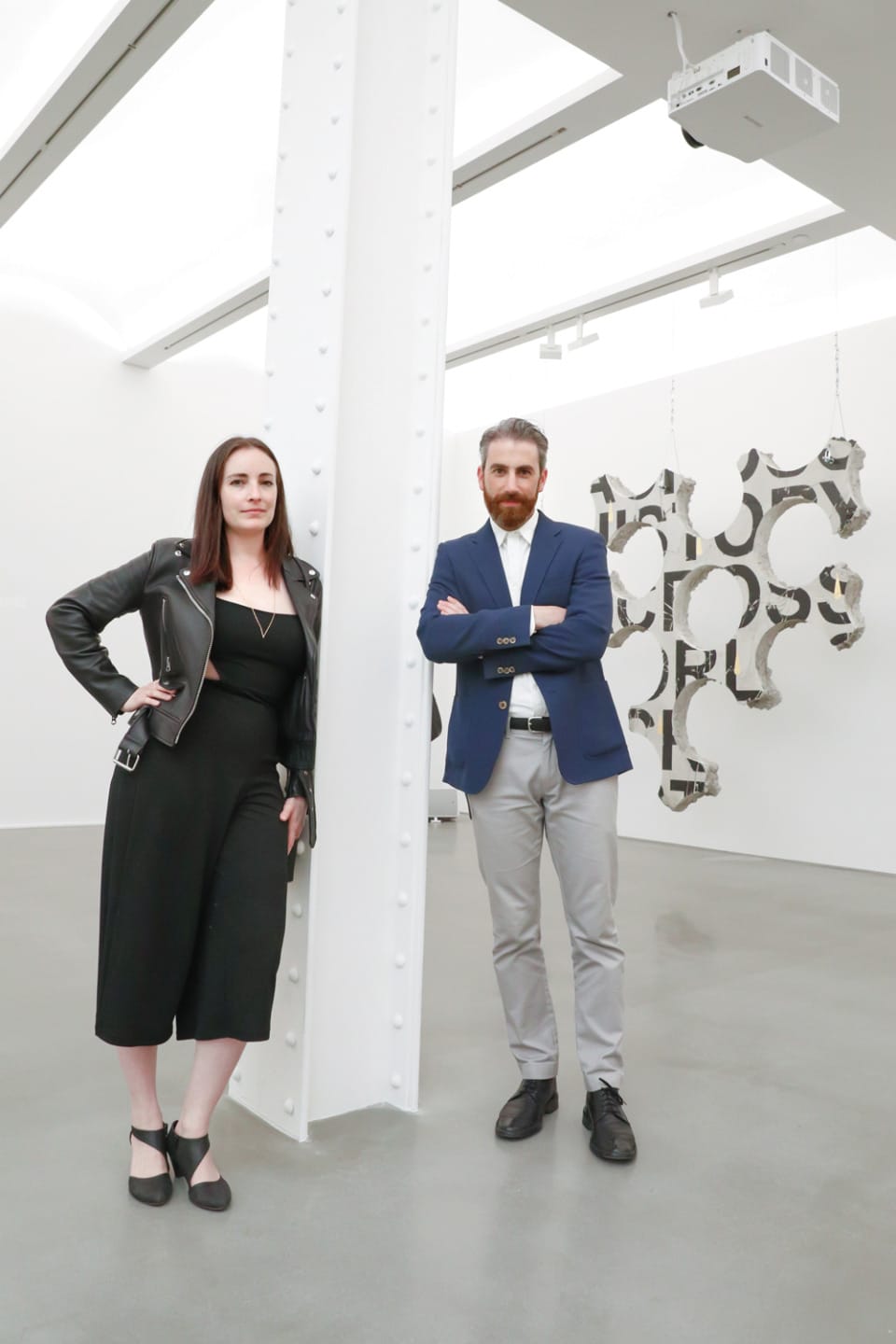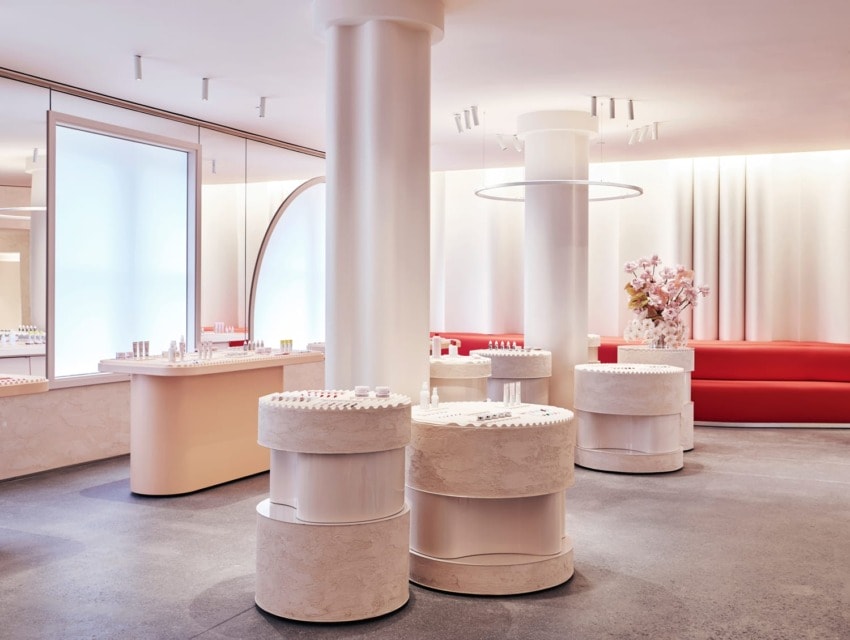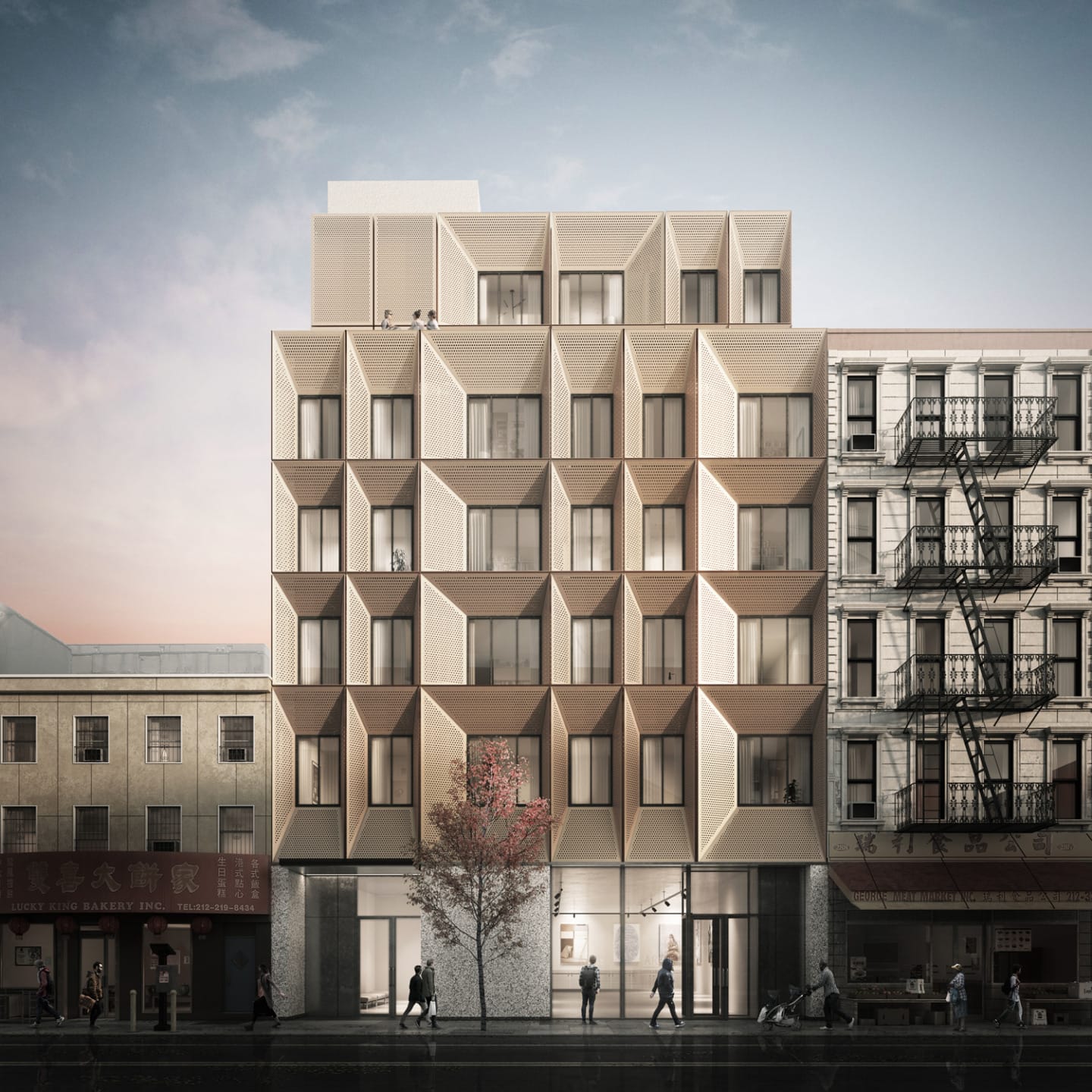Creative Minds: Miriam Peterson and Nathan Rich
The husband-and-wife architecture duo create forward-thinking spaces for cultural clients


In 2018, the duo behind architecture firm PRO – Peterson Rich Office completed the Lower East Side’s largest art gallery, a 20,000-square-foot outpost of Perrotin set in an erstwhile fabric store. The biggest challenge was reconfiguring the five-level building’s doughnut-shaped floor plan to accommodate large-scale works and exhibitions. “Since we couldn’t legally add area, we moved the building’s underutilized mezzanine spaces into the courtyard to create much bigger floor plates,” explains firm cofounder Nathan Rich.
They also collaborated on beauty behemoth Glossier’s sensuous SoHo flagship, which debuted in November. “Since it’s on the second floor, we had to make the most exciting stair in the city,” says the other half of PRO, Miriam Peterson, of the chic red-quartz-lined steps that lead to a lighted oculus. Given the store’s runaway success, their solution has clearly worked like a charm.

Up next are a smattering of projects, including two innovative but wildly different residential buildings, one on the Lower East Side and one in Williamsburg, Brooklyn. (“We don’t adhere to a singular aesthetic or limited material choices,” says Peterson.) And in Peekskill, New York, they’re expanding a nondescript warehouse into a vibrant cultural space for the Hudson Valley Museum of Contemporary Art. The intention, says Rich, “is to elevate the architecture of the existing building and create an iconic institution for the town, a real destination.”

All these commissions mean a lot of together time for the husband-and-wife team. “For us, it’s fun,” says Peterson. “We like being together, and we’d probably be intolerable to anyone else.”
A version of this article first appeared in print in our 2019 Spring Issue under the headline Creative Minds. Subscribe to the magazine.