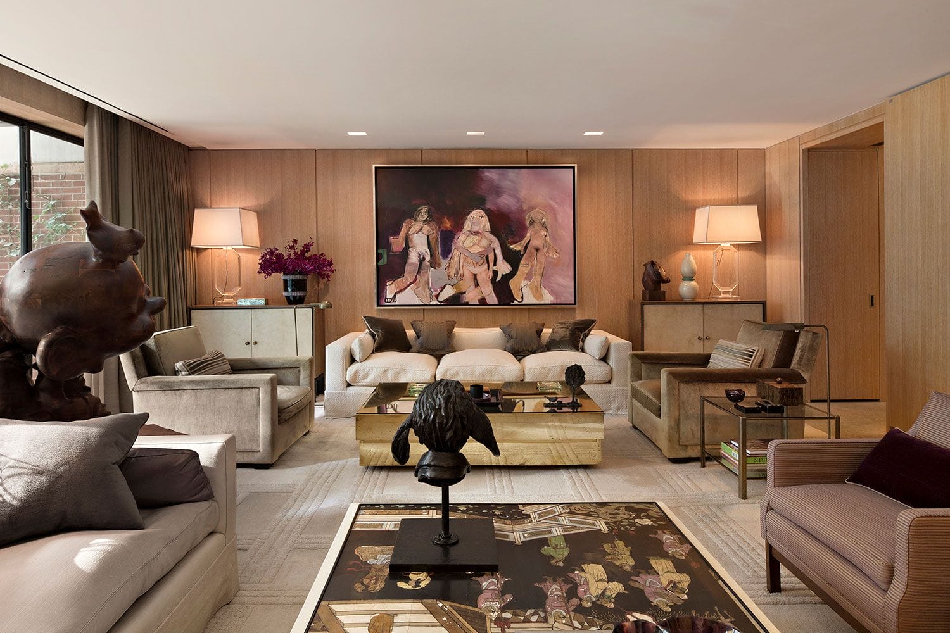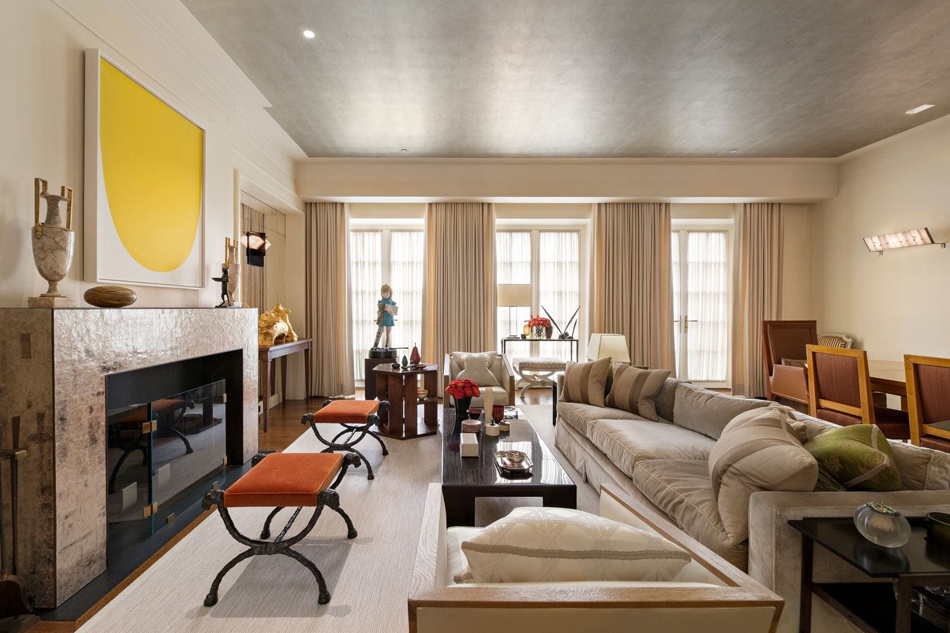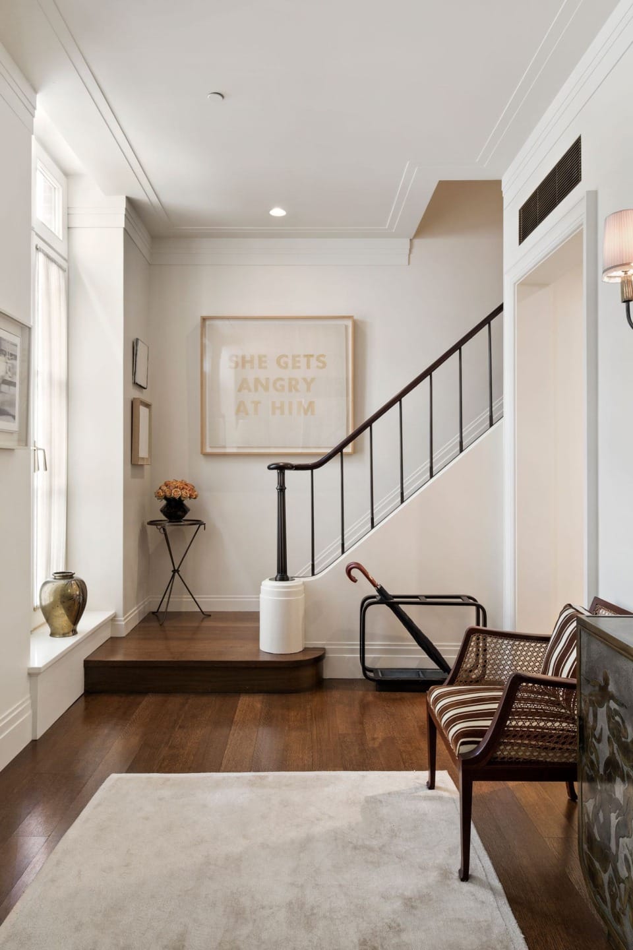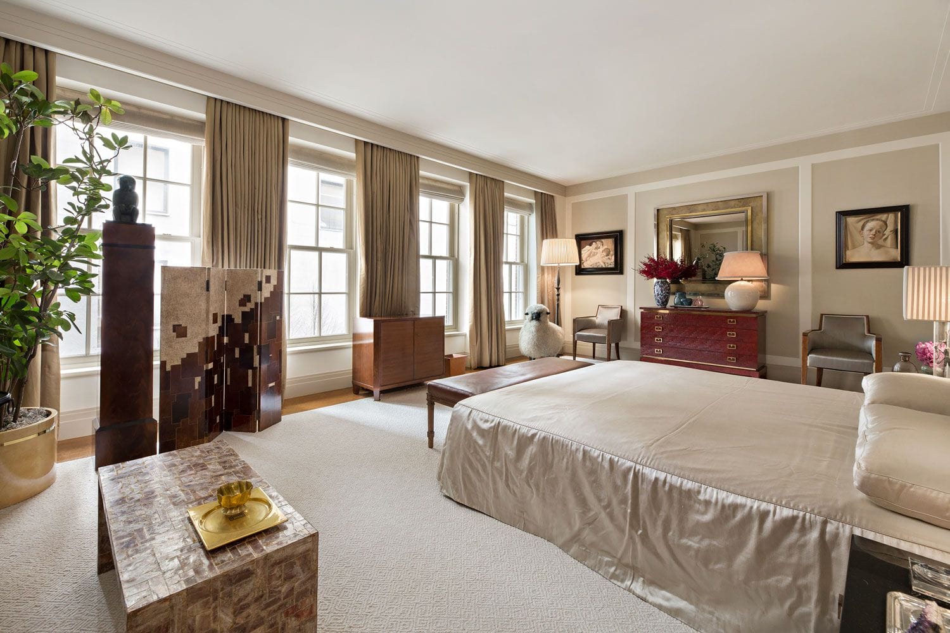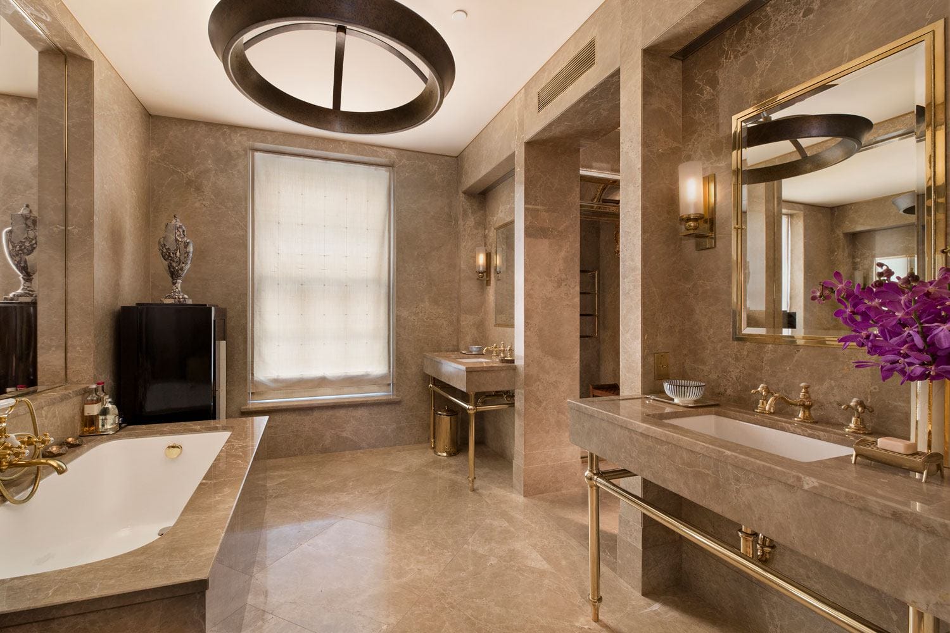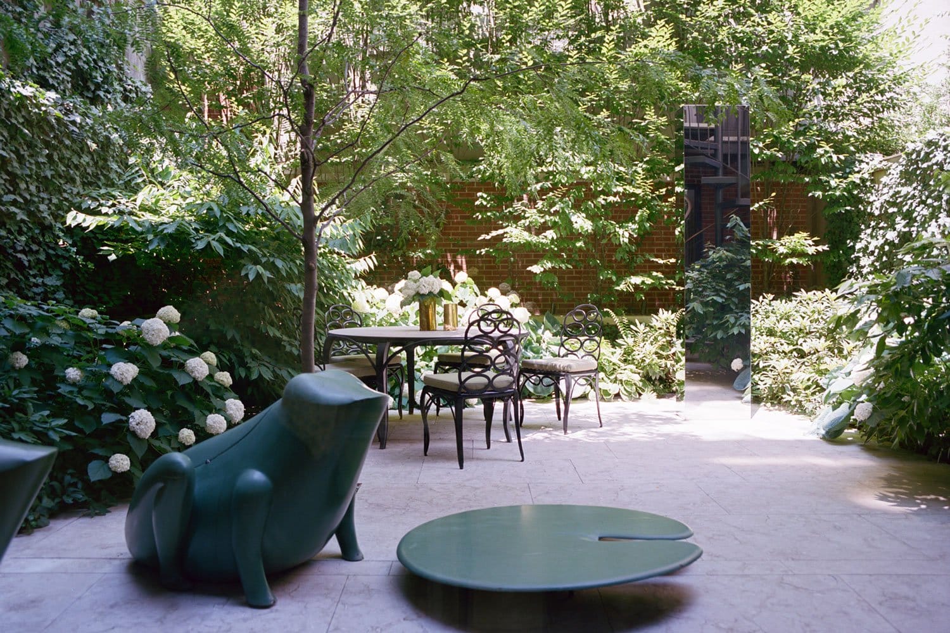Marc Jacobs Lists Chic Manhattan Townhouse for $16 Million
The fashion designer has owned the West Village residence since 2009

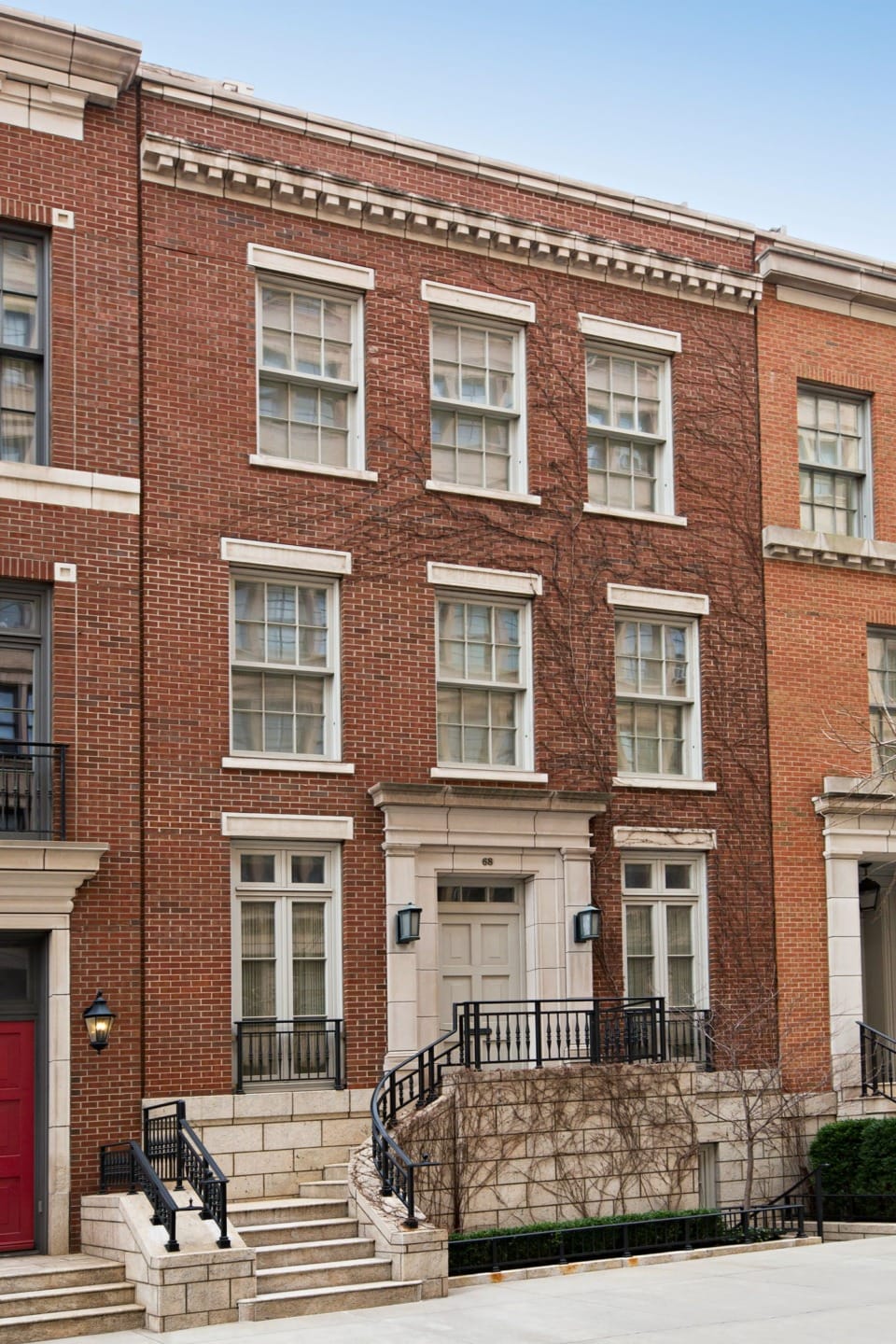
Following news that he had purchased a Frank Lloyd Wright–designed estate in Westchester County, New York, fashion designer Marc Jacobs has put his Manhattan townhouse on the market for just under $16 million.
Jacobs bought the 4,300-square-foot home, which is located on a quiet, tree-lined block in the West Village, as a raw space in 2009. The four-story residence is part of architect Robert A.M. Stern’s high-profile Superior Ink development, which comprises seven brick townhouses and a 17-story waterfront tower.
Several interior designers helped Jacobs achieve a refined yet relaxed environment. Among them were Thad Hayes and Gachot Studios’ John Gachot (a former Hayes employee), as well as Paul Fortune, who is a longtime collaborator and friend of Jacobs’s, and Andre Tchelistcheff Architects. As a result, neutrals dominate in the three-bedroom abode, with walls sheathed in blond wood, mahogany, and honey-hued marble.
Recommended: Marc Jacobs Buys Frank Lloyd Wright–Designed House for $9.2 Million
A testament to Jacobs’s highly curated aesthetic, luxe touches can be found throughout, including custom-made hardware from H. Theophile and light switches from Meljac. (The property also comes with perhaps the ultimate Manhattan perk: an elevator that links all four floors.)
In addition, the place boasts nearly 1,500 square feet of outdoor space, including a garden courtyard and a rooftop terrace, plus there’s access to the amenities within Superior Ink, like a 24-hour concierge, a gym, cinema rooms, and a garage.
The home is listed with Chris Poore of Sotheby’s International Realty.
