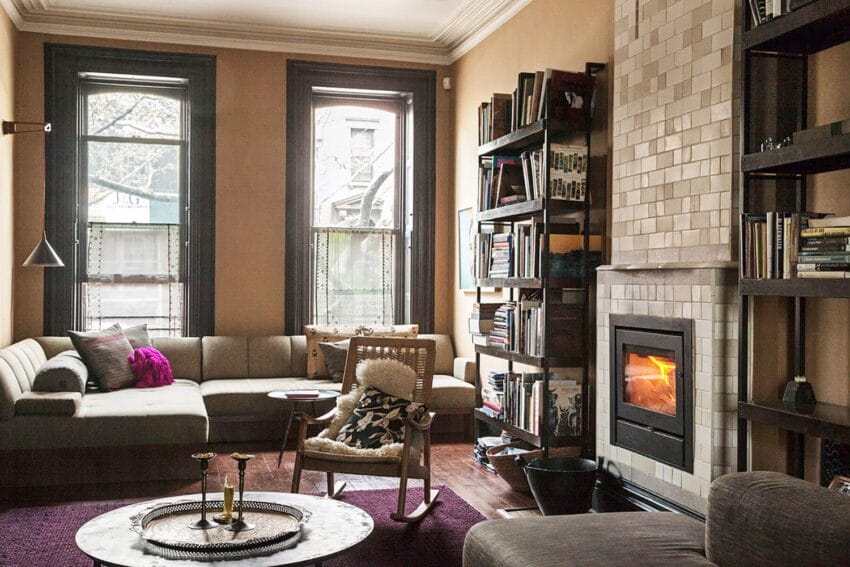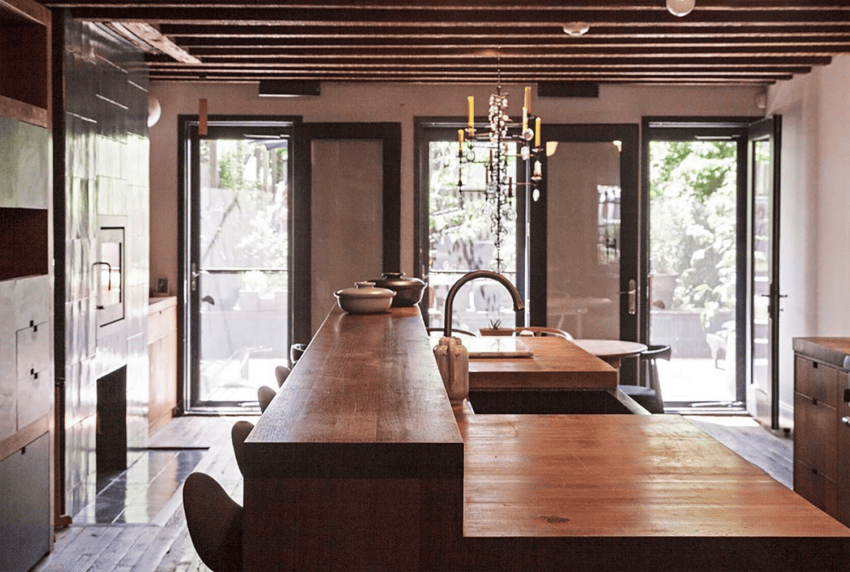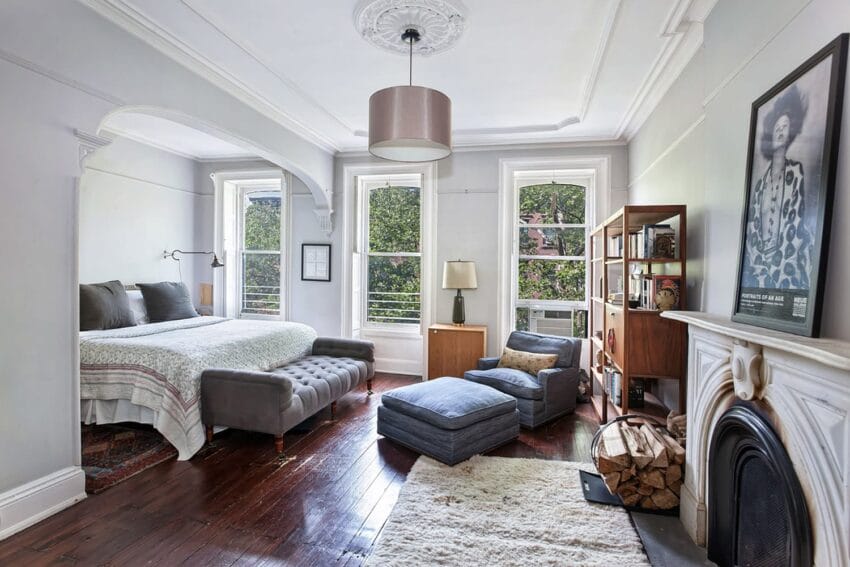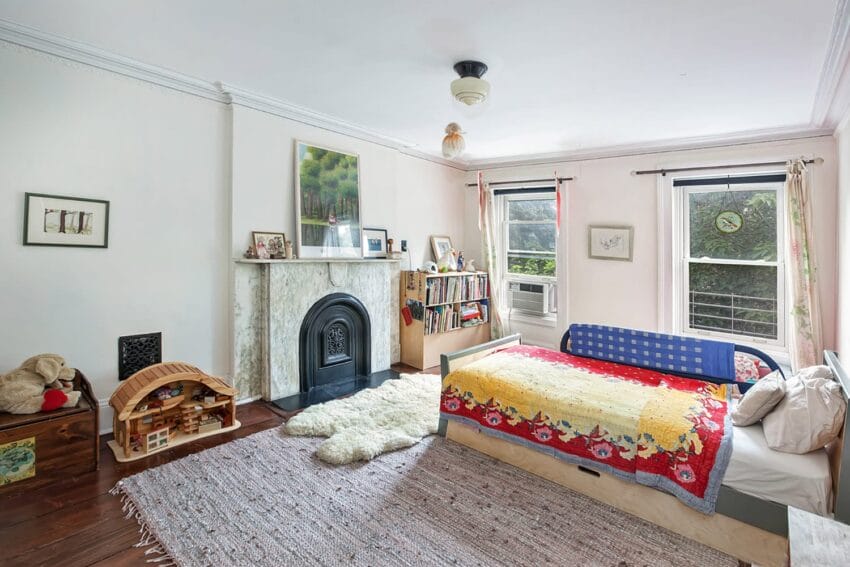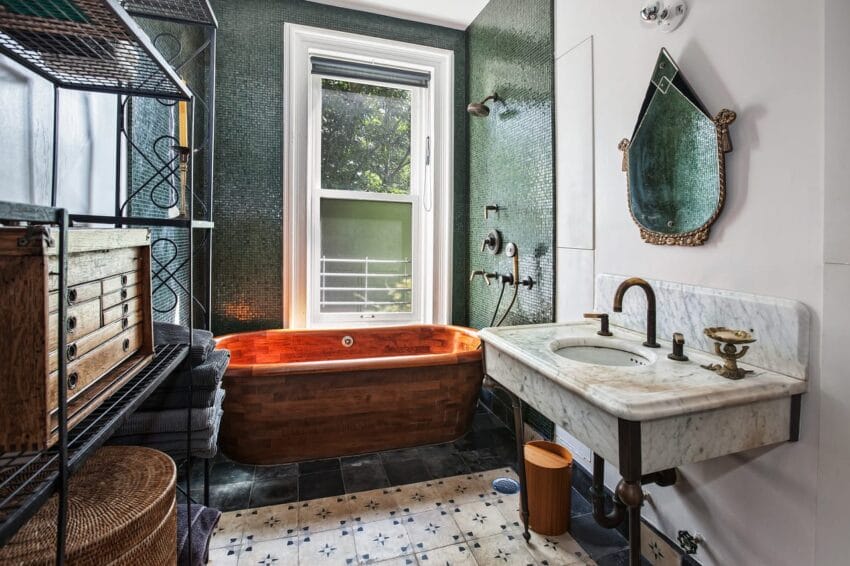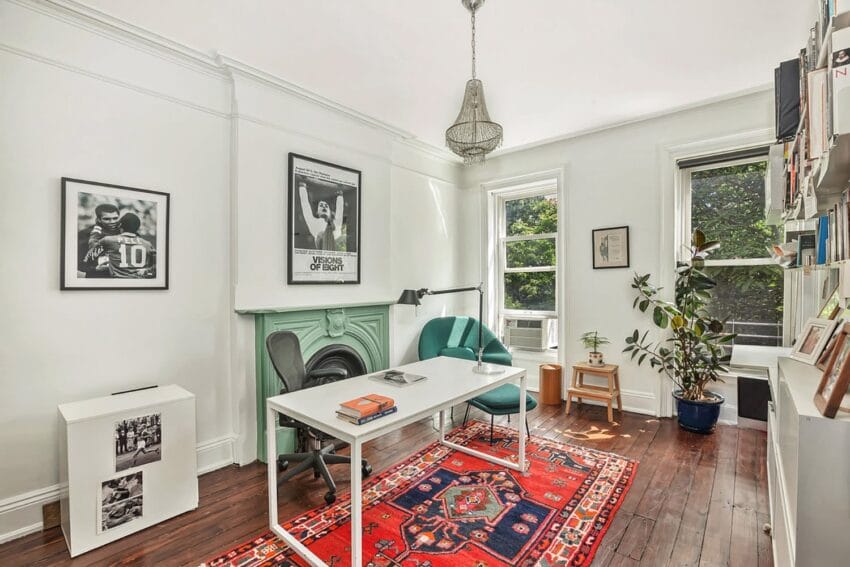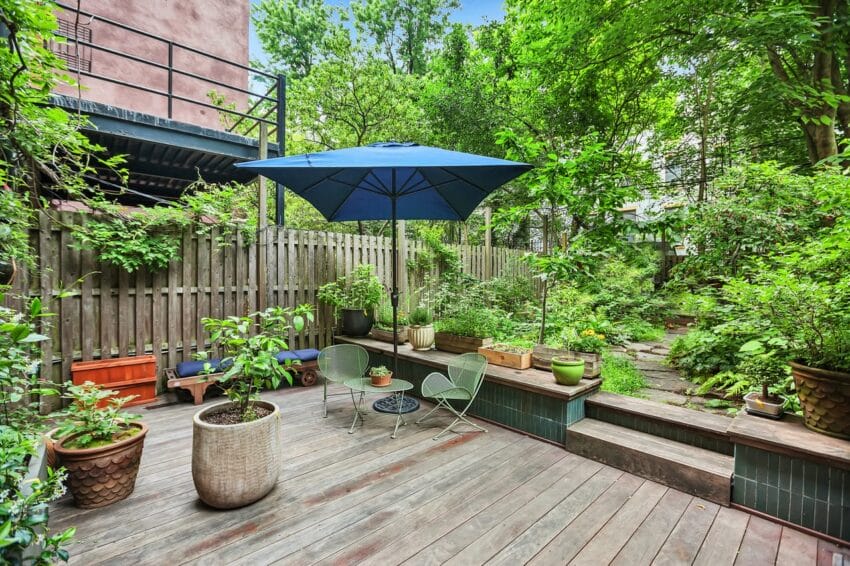Maggie Gyllenhaal and Peter Sarsgaard List Brooklyn Townhouse for $4.5 Million
The award-winning actors have lived in the Park Slope brownstone since 2006

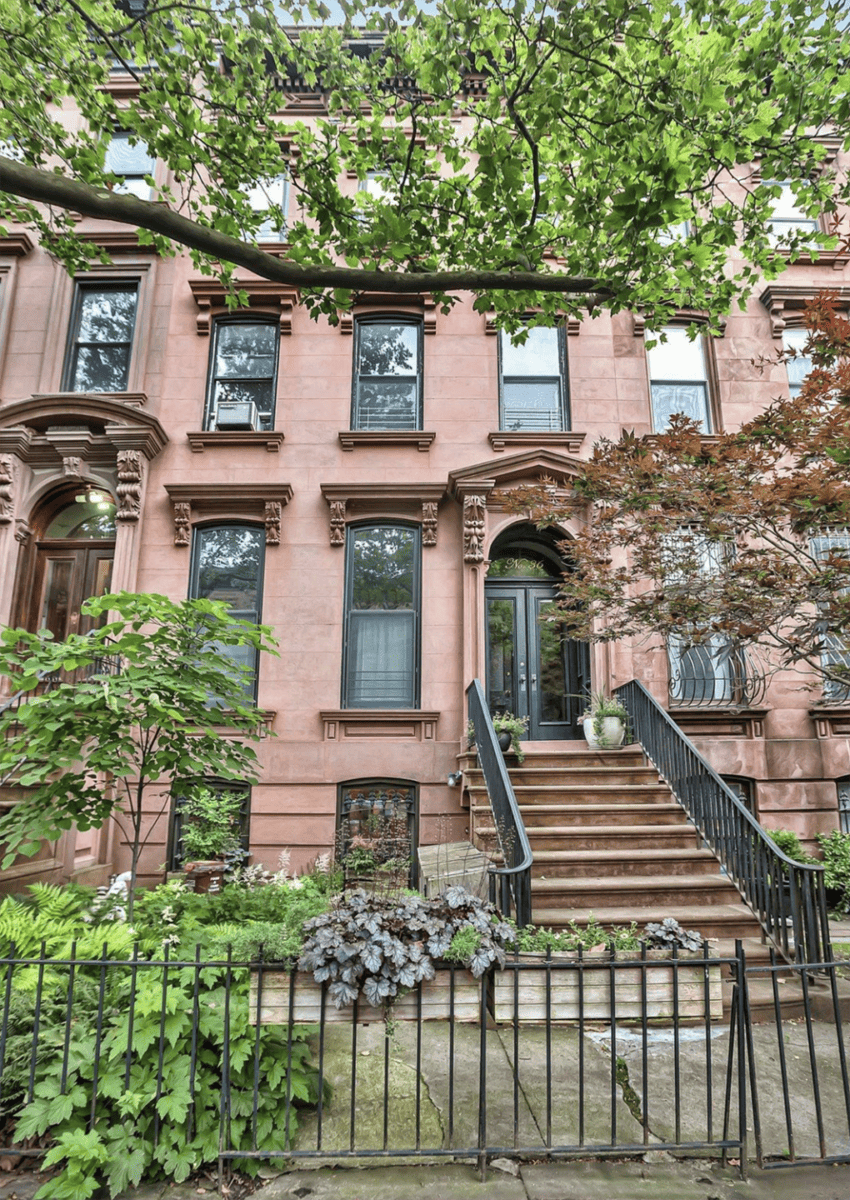
Maggie Gyllenhaal and Peter Sarsgaard have listed their Brooklyn townhouse for $4.5 million. Gyllenhaal told the Wall Street Journal that they’re moving in order to be closer to their daughters’ school, which is outside the Park Slope neighborhood the townhouse is in.
The couple has lived in the 3,600-square-foot residence since 2006. “We moved there when I was pregnant with my first daughter,” the Oscar-nominated actress said. “We had been living in a rented loft in Manhattan, and we were looking to make a home.”
Recommended: Matt Damon Buys Brooklyn’s Most Expensive Home
Built in the 1880s and renovated by architect Elizabeth Roberts in 2007, the house has four bedrooms, a music room, and a south-facing garden that Sarsgaard himself has tended for over a decade, complete with cherry trees.
The kitchen includes a working fireplace inside the stove from the Danish company Rais. The stove itself is surround by tiles from design-world favorite Heath Ceramics. The living room is equipped with a state-of-the-art home theater. “We care about seeing movies big and beautifully,” Gyllenhaal said.
The property is listed with Debbie Korb of Sotheby’s.
