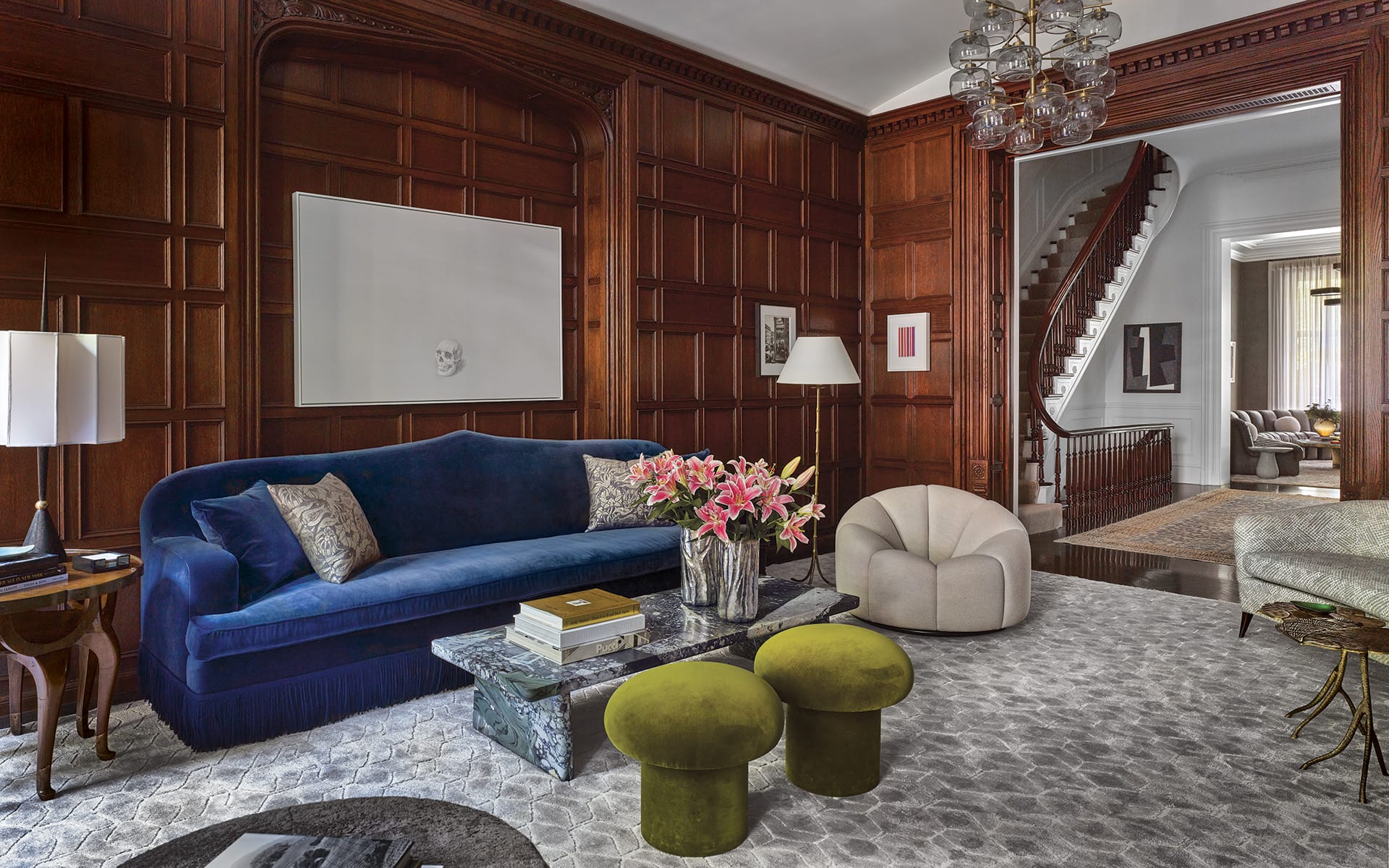Fox-Nahem Adds a Contemporary Twist to a Historic New York Townhouse
Designer Joe Nahem reimagines an 1850s Manhattan home by preserving the past while looking to the future

More than a century separates designer Joe Nahem and architect Stanford White, but a townhouse in New York’s West Village has closed that gap. Built in 1856 on one of the city’s most beautiful blocks, the six-story residence was renovated from top to bottom by White at the end of the 19th century.
“He did it all,” says Nahem, a principal of Fox-Nahem Associates. “He designed the wood paneling and coffering, the stair railings, the plasterwork on the ceilings, and the crown moldings.” One of White’s most distinctive touches was the addition of Tiffany leaded-glass windows, which filter light from the street into the elegant reception hall.

But the interior suffered when the townhouse was later broken up into apartments, remaining that way for decades until the current owners, a young couple with small children, enlisted Fox-Nahem Associates and Hottenroth + Joseph Architects to convert it back to a single-family home. “Most people do a gut renovation in cases like this,” Nahem says. “These clients wanted all the modern conveniences, but they also wanted to restore everything wherever possible down to the last original detail.”
Reconstituting White’s grand spaces and their decorative detailing was no small task. Floors and millwork were restored or meticulously replicated, and all of the walls were refinished in marmorino plaster, which was applied, Nahem notes, at the same generous depth as in White’s day. The one addition was a rooftop lounge area with a terrace that the New York City Landmarks Preservation Commission permitted because it isn’t visible from the street.

Ultimately, work on the five-bedroom residence lasted more than three years. The upside, Nahem says, “was that we had more time to give the clients what they specified.” He and his team used the generous timeline to source an exquisitely curated array of standout vintage pieces that were paired with fabrics, floor coverings, and furnishings Nahem commissioned or designed himself.
“The goal was to imbue the interior with serenity and calm,” says Nahem, who marshaled curvilinear forms and sumptuous textures to create an inviting feel in the entertaining spaces. In the paneled living room, the shapely contours of a velvet-clad custom sofa and a rounded Pierre Paulin lounge chair are complemented by mushroom-shaped velvet poufs and a pair of voluptuous Gio Ponti modern wing chairs in a silky velvet damask—perfect spots for curling up with a book in quieter moments.
Part of Stanford White’s ingenious design included floor-to-ceiling bookshelves hidden behind the paneling. “I wanted to leave some of them exposed,” Nahem says, but he was overruled by the need to display art from a collection that includes works by Andreas Gursky, Bridget Riley, Leon Polk Smith, Richmond Burton, and Abelardo Morell.

On the opposite side of the stair landing, a correspondingly spacious room dubbed the “library bar” by the clients features smoky-gray walls and an expansively curving leather de Sede sofa that curls around an elegant circular table in brass and resin. “Even people who don’t drink like bars,” says Nahem, who upped the room’s appeal with the inclusion of a Brazilian midcentury game table in imbuia wood ringed by trim, bronze-framed armchairs. “It’s wonderful for puzzles or games,” he says, “but it also means extra chairs you can pull into other rooms when you’re entertaining.”
One of the home’s hubs of everyday life is the family-friendly kitchen and breakfast area on the garden level, where Nahem went for seriously durable without sacrificing style—silk vinyl on the walls, leather chairs that can be easily wiped clean, and indoor-outdoor floor coverings. No need to worry about children piling into the custom banquette that wraps partially around a blue lava stone breakfast table with a blackened-steel base. “A kid could take a hammer to it and not break it,” jokes Nahem, who added visual flair by installing exuberant vintage Stilnovo chandeliers above the kitchen’s walnut island.


Upstairs, in the primary suite, White had rounded the corners on one side of the room, a gesture that’s echoed in the furnishings Nahem inserted next to the fireplace, where a pair of 1930s Otto Schulz curved-back chairs flank a toadstool-mimicking side table by Emma Donnersberg. In keeping with the luxurious materials found throughout the house, the walls are covered in the same gray wool-alpaca fabric used for the curtains. Not to be outdone, the primary bath boasts expanses of arrestingly veined marble trimmed in bardiglio stone beneath a spherical Murano glass pendant. Nahem had the walnut vanity custom made to match the existing millwork designed by White.

Nahem is especially fond of the extension at the top of the house, where a spectacular ceramic installation by Peter Lane spans the wall above a long custom banquette that’s ideal for watching movies or relaxing with drinks. On the adjacent terrace, landscaped by Rees Roberts + Partners, colorful Paola Lenti chairs provide playful perches.
Inside and out, views north stretch to the Art Deco Empire State Building, an icon of the city’s next great design moment after the Beaux Arts era. “Stanford White was actually the modern guy at the time,” notes Nahem, who appreciates having the opportunity to put his own modern stamp on this little piece of New York architectural history.
A version of this article first appeared in print in our 2024 Spring Issue under the headline “Future Past.” Subscribe to the magazine.