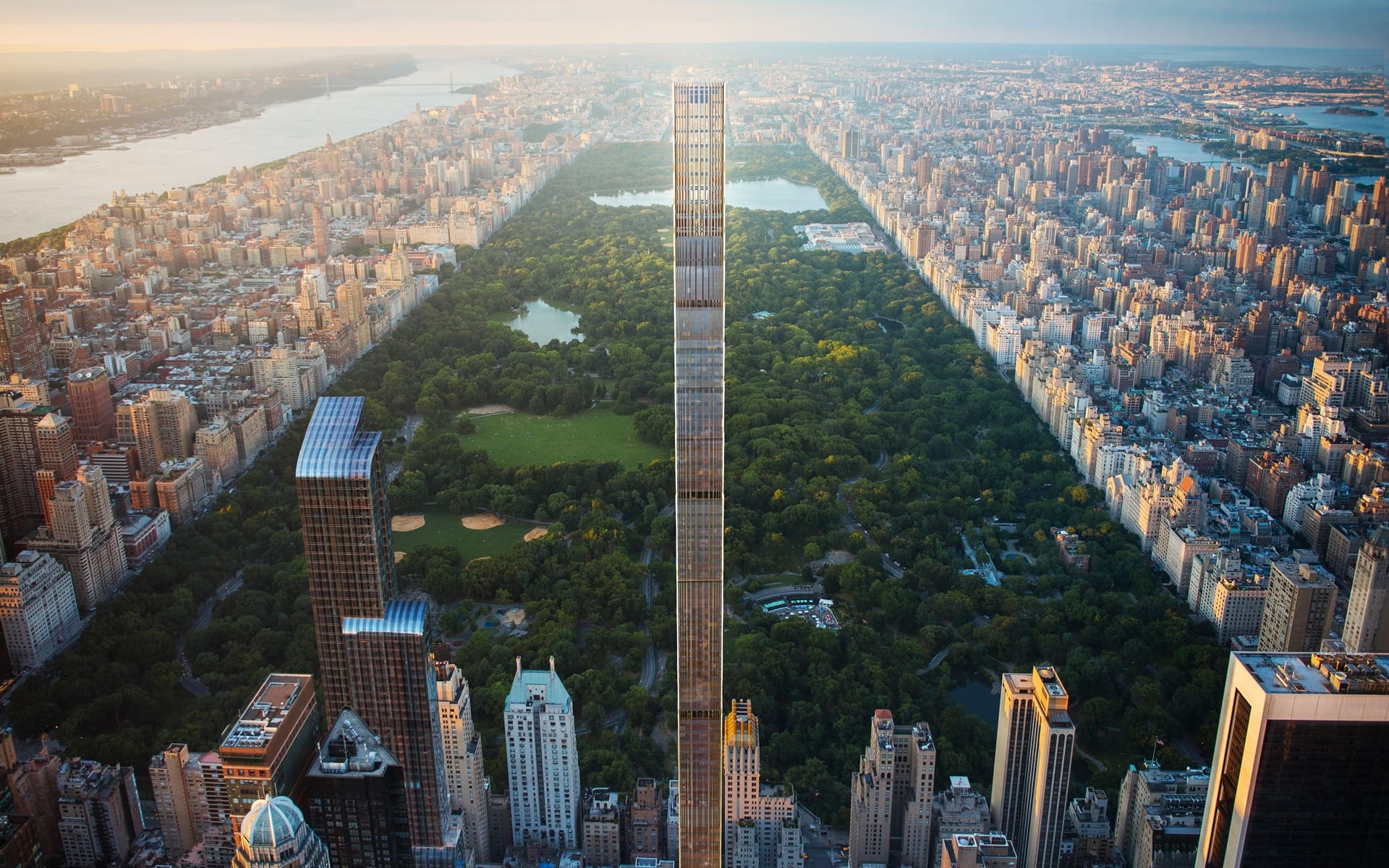How Bill Sofield Is Pushing the Boundaries of Design at 111 West 57th
The award-winning designer enlivens SHoP Architects’ newest tower with a bevy of one-of-a-kind elements

Soaring over 1,400 feet above Central Park and sheathed in a striking mix of bronze and terra-cotta, 111 West 57th Street’s tapered silhouette disappears into the clouds like an ultra-luxe stairway to heaven. The tower’s staggering width-to-height ratio (between 1:23 and 1:24) makes it the slimmest—and certainly the most elegant—skyscraper being built right now in the U.S. Designed by SHoP Architects, the project is the latest addition to so-called Billionaires’ Row, where a host of superlative buildings have attempted to lure deep-pocketed buyers in recent years, thanks to sweeping views and plush amenities.
To create the opulent interiors, Michael Stern, chief of JDS Development Group (which developed the tower with Property Markets Group and Spruce Capital Partners), turned to Bill Sofield, the award-winning designer whose namesake firm is known for creating high-glam spaces for Tom Ford, Salvatore Ferragamo, and Harry Winston. “Oddly enough, I was given free rein here, which is not unusual for me, but in this industry it is unusual,” the Studio Sofield head tells Galerie. “I’m very numb to what is billed as luxury nowadays. So every single thing is custom and made specifically for this place. I wanted it to be solid and respectful of the past but still very much of this time.”


Being respectful of the past included drawing on elements from the historic Steinway Hall, which adjoins the slender tower at the base and has been renovated to include 14 of the development’s 60 total units. The 16-story neoclassical landmark was originally designed by Warren and Wetmore in 1925 for piano maker Steinway & Sons, a detail artist John Opella referenced in the lobby’s custom gold-and-silver-leaf murals. “I wanted to pay homage to elephants and ebony trees that gave their lives for the pianos,” Sofield explains. “The first wall sequence shows the elephants breaking out of the Central Park Zoo and reclaiming the metropolis.” The South Oval lobby, meanwhile, features a dome covered in gray velvet with ebony branches that twist to become a lighting fixture. “It’s one of the most beautiful rooms I’ve ever created,” he adds.

The street level of the historic building is also home to a breathtaking rotunda, which was restored during construction after suffering years of water damage. “I didn’t want it to feel old and dowdy,” says Sofield of the revived interior, which features Paul Arndt frescoes and faux-marbled entablatures. “I wanted it to have a richness and lyricism.” To create a seamless continuation, Sofield even reproduced the exact Ionic columns and pilaster throughout the ground floor.


Before residents are whisked to their apartments, they enter the elevator lobby, which features a series of custom bronze doors by artisan Nancy Lorenz. “They are magnificent,” gushes Sofield. “I said to her, ‘If you could do absolutely anything what would you do?’ I think that’s how you get the best work out of people.”
For the units themselves, which range from $8.75 million to $57 million and are being sold by Douglas Elliman, the designer wanted to continue the sumptuous aesthetic while celebrating the sweeping views. “I tried to capitalize on the fact that the building is so thin and absolutely dead center on Central Park, and it being both strong and fragile.” Floor-to-ceiling windows, therefore, are framed in bronze and complement the material palette, which includes white macauba stone, gray oak, gold quartzite, and onyx.
Not even the smallest of details slipped past Sofield, who enlisted storied Manhattan firm P.E. Guerin to create custom hardware, including a lever whose silhouette mimics the skyscraper’s profile. “I feel hardware is so important because you touch and feel it every day,” he says. “They even made a special active finish called Sofield bronze, which is an elaborate patination that gets more golden as you touch it.”

Sofield also went all out on the amenity spaces, among them an 82-foot-long indoor swimming pool. “It runs the entire length of the building and is detailed like a ballroom,” he says. “All of the walls are wood paneled with rubbed pigment and gilded details, which I derived from recital rooms of Steinway Hall.” The pool itself is clad in limestone and surrounded by private cabanas and huge urns planted with palms. “I drew a little bit from the Temple of Dendur at The Met,” he adds. There are also adjoining sauna and treatment rooms, a state-of-the-art fitness center, catering kitchen, and private porte cochere on 58th Street.
While the pandemic put a temporary halt to construction in the spring, work is again under way and residences should be move-in-ready early next year. “Home is more sacred than ever now,” reflects Sofield. “I wanted to create a place that couldn’t be anywhere other than New York.” Mission accomplished.

