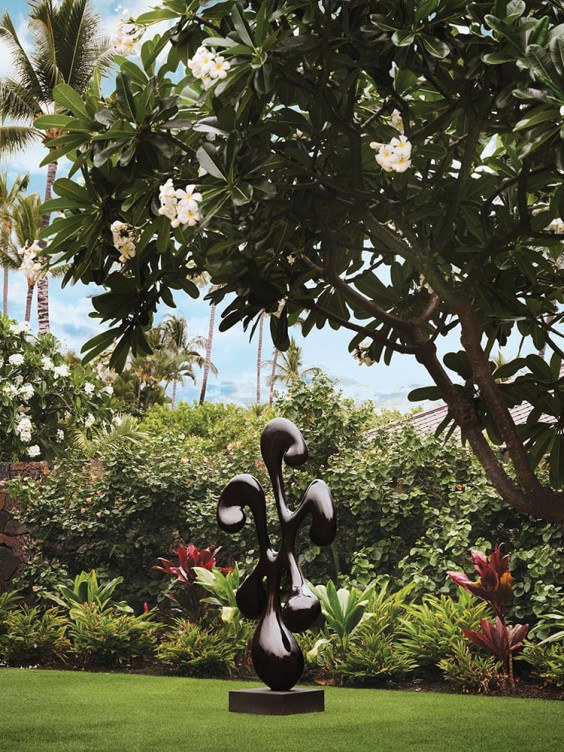Nicole Hollis and Walker Warner Architects Join Forces on a Hawaiian Retreat
On the Big Island, the creatives designer and architectural firm refresh an oceanfront haven with artful, breezy refinement
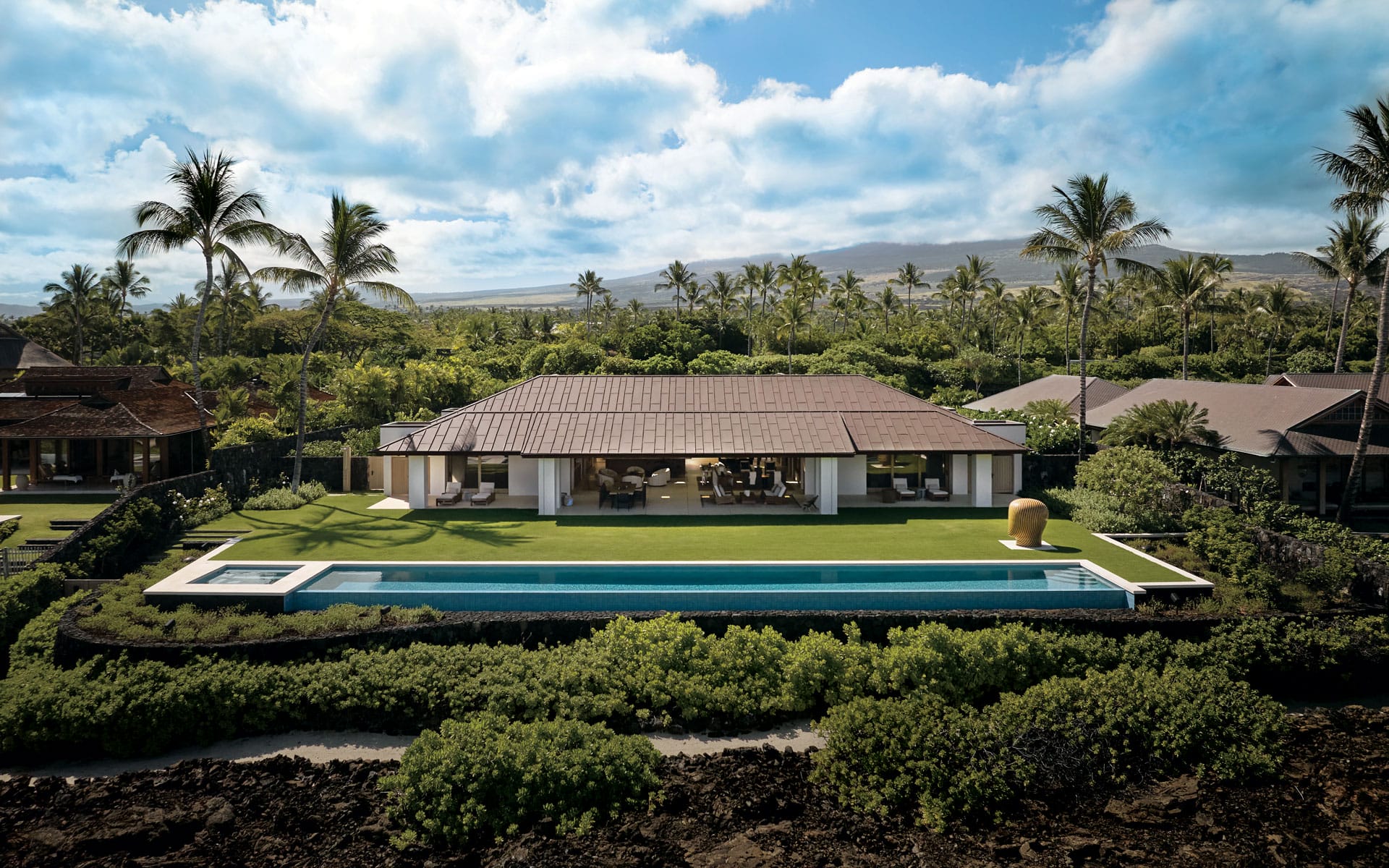
When a dynamic couple with ties to the hospitality industry and the arts decided to restore a landmark residence on the Edenic west coast of Hawaii’s Big Island, all the ingredients were there for a masterful result. Of course, it helps to have a virtuoso design team with a talent for knowing when to push forward and when to scale back, ensuring exquisitely balanced, compelling spaces.
Enter San Francisco creatives designer Nicole Hollis and architectural firm Walker Warner. Frequent collaborators, the two firms were already engaged with the locale as the designers of Rosewood Hotels’ Kona Village resort, a property on Kahuwai Bay that gracefully blends bold architectural strokes with nuanced textures and an array of art and craft by regional makers. They were the first and only choice for the clients, residents of the exclusive Kukio gated community, who had decided to upgrade to a majestic oceanfront property featuring a trio of structures designed by famed Hawaiian architect John Hara—all of which were due for a major refresh. “The bones were great, but we knew that it needed new life,” says Hollis.
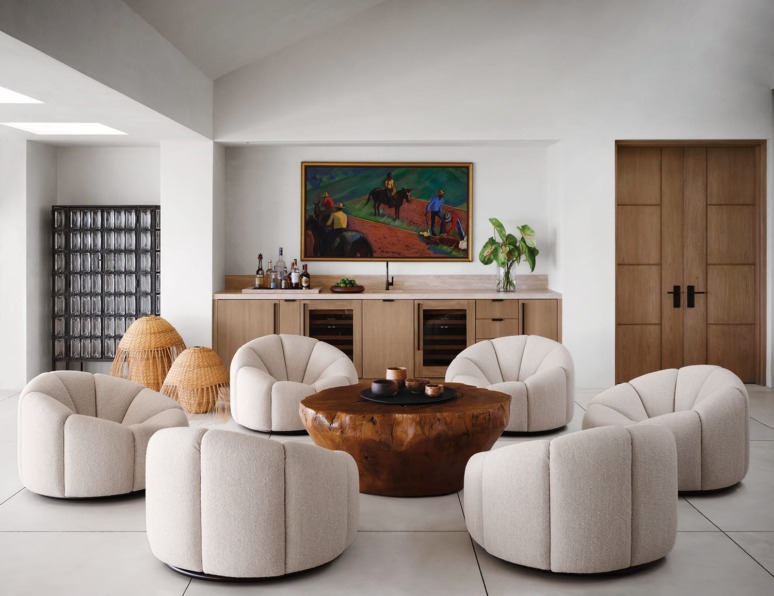
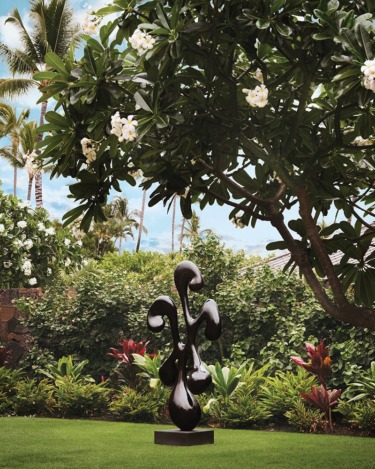
One of the first things Walker Warner founder Greg Warner did was replace all of the roofs with a custom copper standing-seam design conceived in the spirit of architect Vladimir Ossipoff, whose Japanese-influenced style is found throughout Hawaii. “Our goal was to honor and respect John Hara’s original design, which strikes a balance between being timeless and forward-leaning—a vision we embraced and expanded upon,” says Warner.
Another significant change involved removing an obtrusive pillar in the main house that had bisected the breathtaking views that stretch across rugged volcanic terrain out to the turquoise-blue water. Minor alterations were also made to the two outbuildings to transform them into suitably stylish guest quarters.
Warner’s son, Jay Warner, who helms his own namesake landscape architecture firm, manicured the untamed grounds with tropical plantings and parcels of verdant lawn. In the back, the turf is edged in crisp travertine coping that also wraps around an inviting infinity-edge pool facing the sea.
To further lighten the airy interiors, Hollis and her team refinished the walls in a milky plaster and reworked green concrete floors in a soft shade of taupe. Dark-stained cabinetry was stripped back to more beachy, natural hues in keeping with the earthy, neutral palette used throughout. “It wasn’t about a lot of color because we were competing with the bright blues outside, the black lava, and the green grass,” says Hollis. “It was just calming and then a real study of materials.”
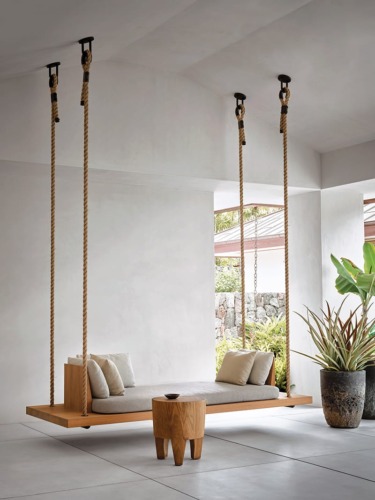
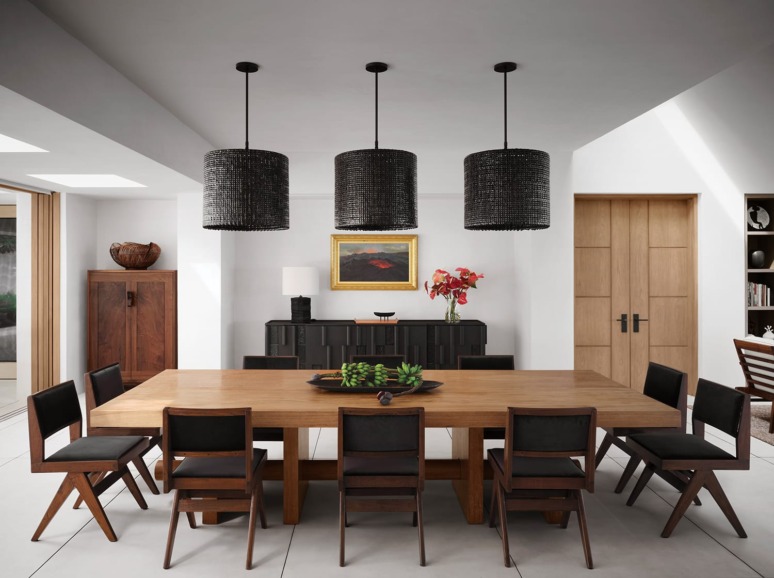
The couple’s previous Hawaii residence had been more formal and layered, with heavier furnishings and a multitude of blue-and-white Asian ceramics. But here, midcentury design takes a starring role, with sculptural, modern examples by Pierre Jeanneret, Pierre Paulin, and George Nakashima punctuating the clean, spare room settings. “Everything we put in the house is thoughtful, but it doesn’t feel precious,” says Hollis. “I think it’s nice not to overcrowd. It just felt like it needed breathing room and a considered curation of what to put in it and what not to. We weren’t doing a lot of works, but we wanted to find the right pieces.”
In the kitchen, a sprawling U-shaped, travertine-top island features wood panels carved by local artisan Tom Pico with rosettes that resemble urchins and nod to the wife’s passion for diving. In the adjacent lounge area, a half dozen inviting Paulin chairs encircle a hefty teak-root cocktail table, while an elegantly industrial Christophe Côme cabinet of cast glass contrasts a pair of woven-fiber sculptures by Cristián Mohaded.
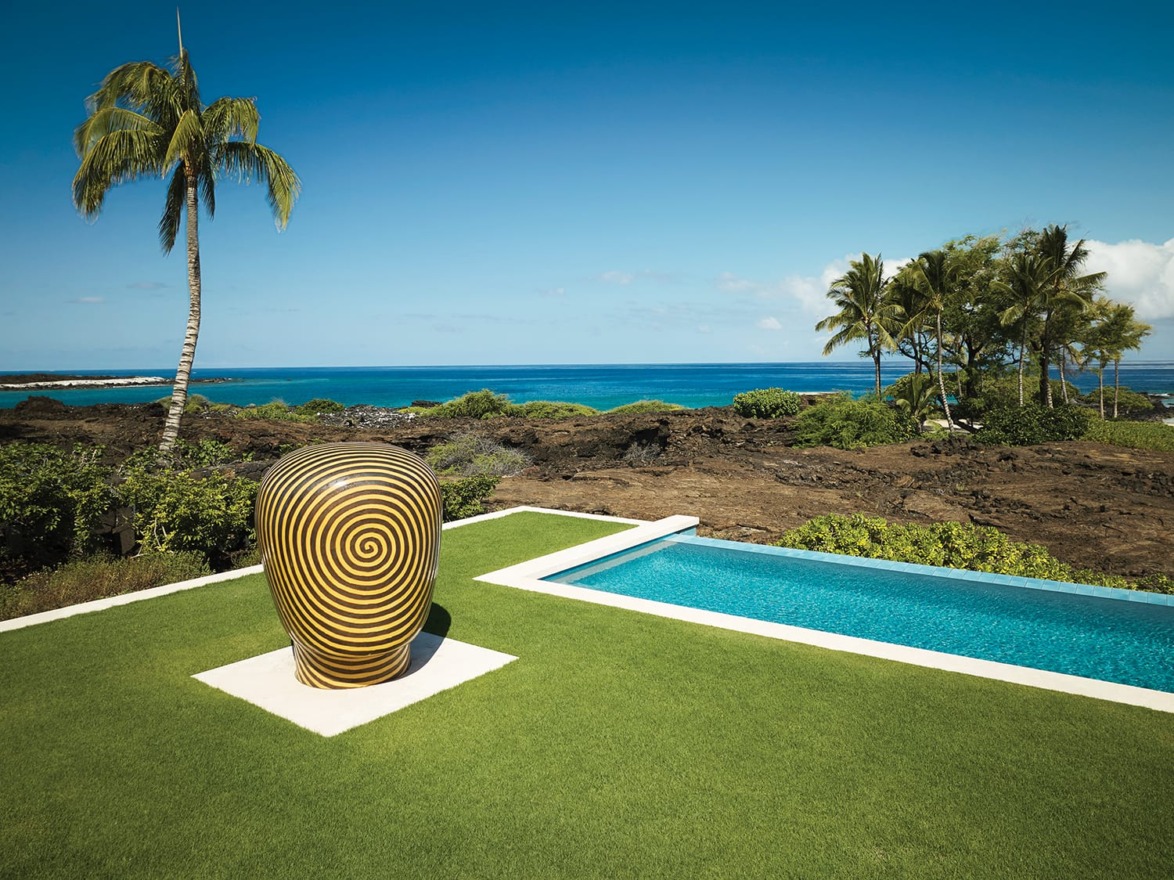
Hollis artfully balanced quiet minimalism and cozy warmth in the bedrooms, where she devised massive custom headboards using vertical slabs of book-matched walnut with unassuming Liaigre sconces mounted on either side. “I kind of like not having the art above the bed but having the bed be the art,” says the designer. “It was fun to do these organic shapes.” Complementing them are collectible vintage pieces such as Nakashima lounge chairs and a Jeanneret caned settee.
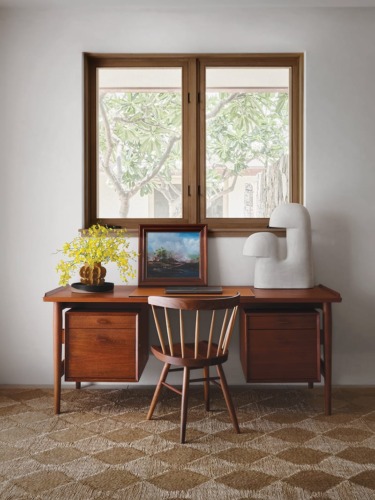
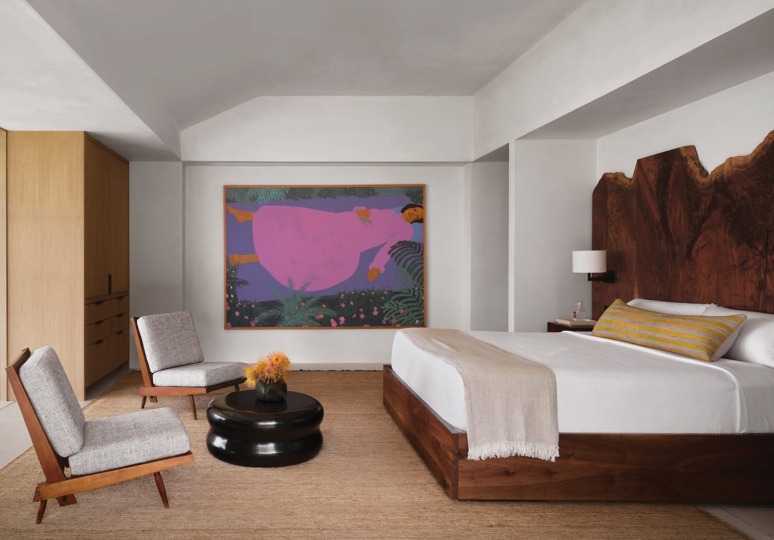
The wife has a deep knowledge of Hawaiian artists, and her influence is reflected in the works on display. A painting of churning lava by D. Howard Hitchcock takes pride of place in the dining area, for example, while a Robert Lee Eskridge canvas depicting cowboys overlooks the lounge’s travertine-and-teak wet bar. In the primary bedroom, a Pegge Hopper painting of a woman in a pink gown reclining in a tropical landscape injects an arresting shot of color. “She had a collection she wanted to show. Whether it’s wood vessels, paintings, or a model boat, they are things that were important to her,” says Hollis.
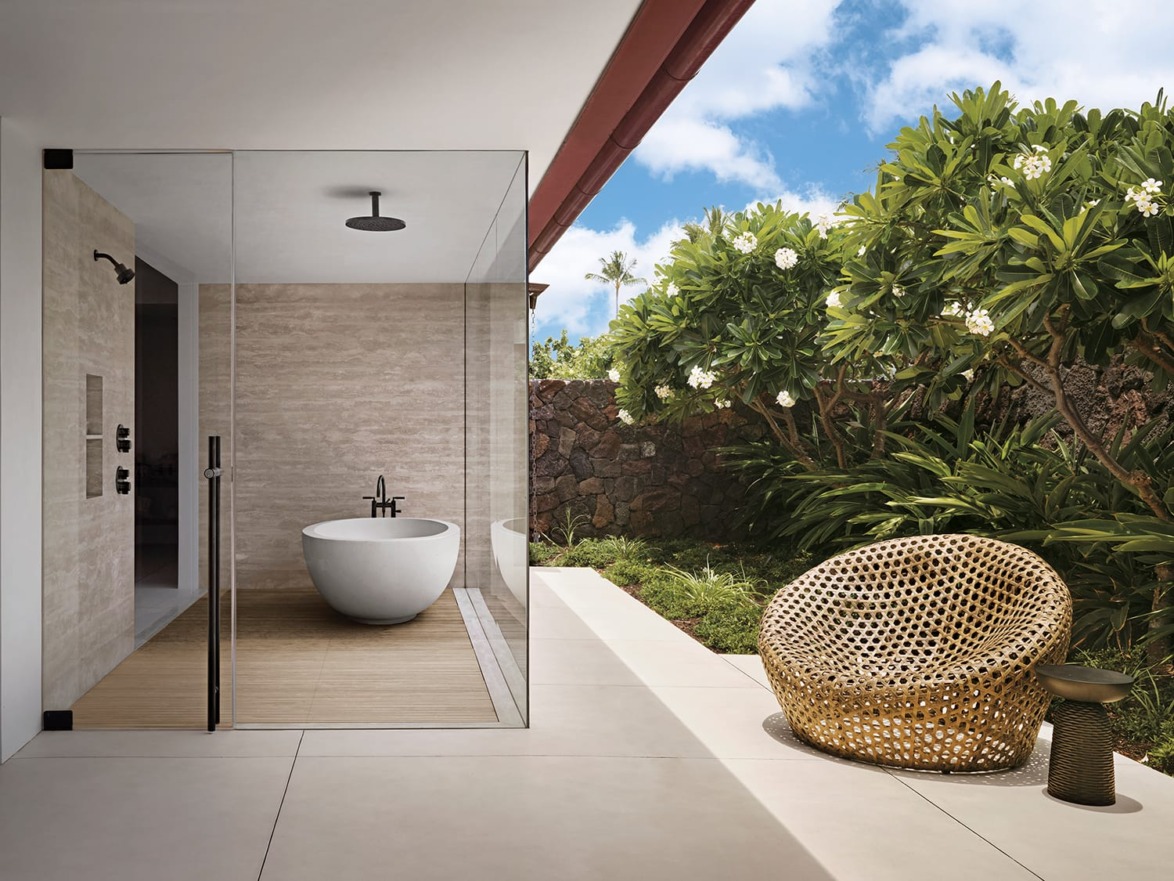
Outside, a hypnotically patterned Jun Kaneko ceramic sculpture that the couple acquired from the home’s previous owner is a perfect companion to a biomorphic bronze by John Koga that they commissioned. The works serve as memorable visual markers on the property, which has been oriented around seamless indoor-outdoor living. “The home is just completely open to the elements,” says Hollis. “It’s exactly how you want to live there.”
A version of this article first appeared in print in our 2024 Winter Issue under the headline “Private Paradise.” Subscribe to the magazine.


