The White House Architect Designed this $8.5 Million Estate
South Carolina’s Seabrook Plantation boasts a presidential pedigree
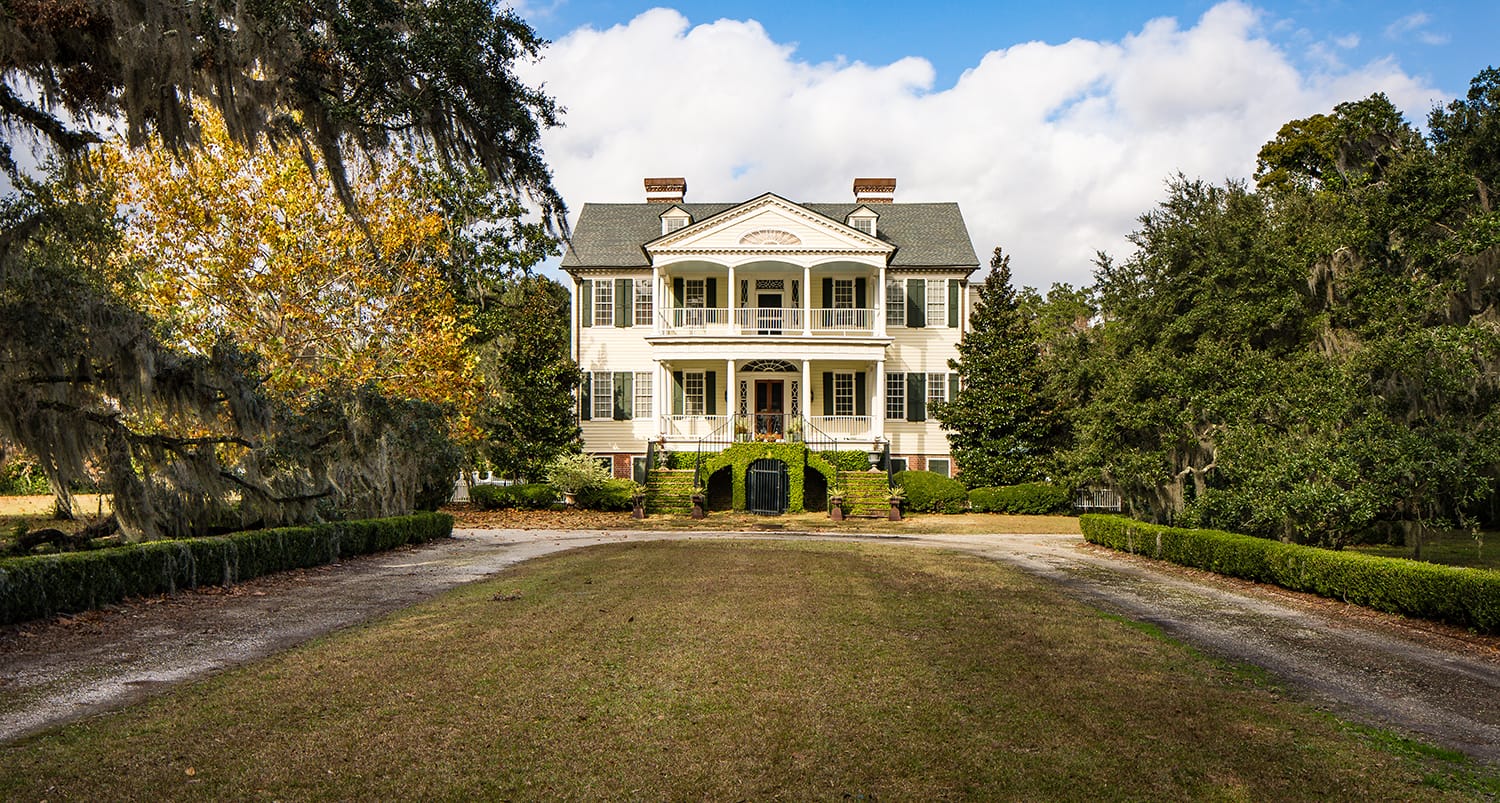
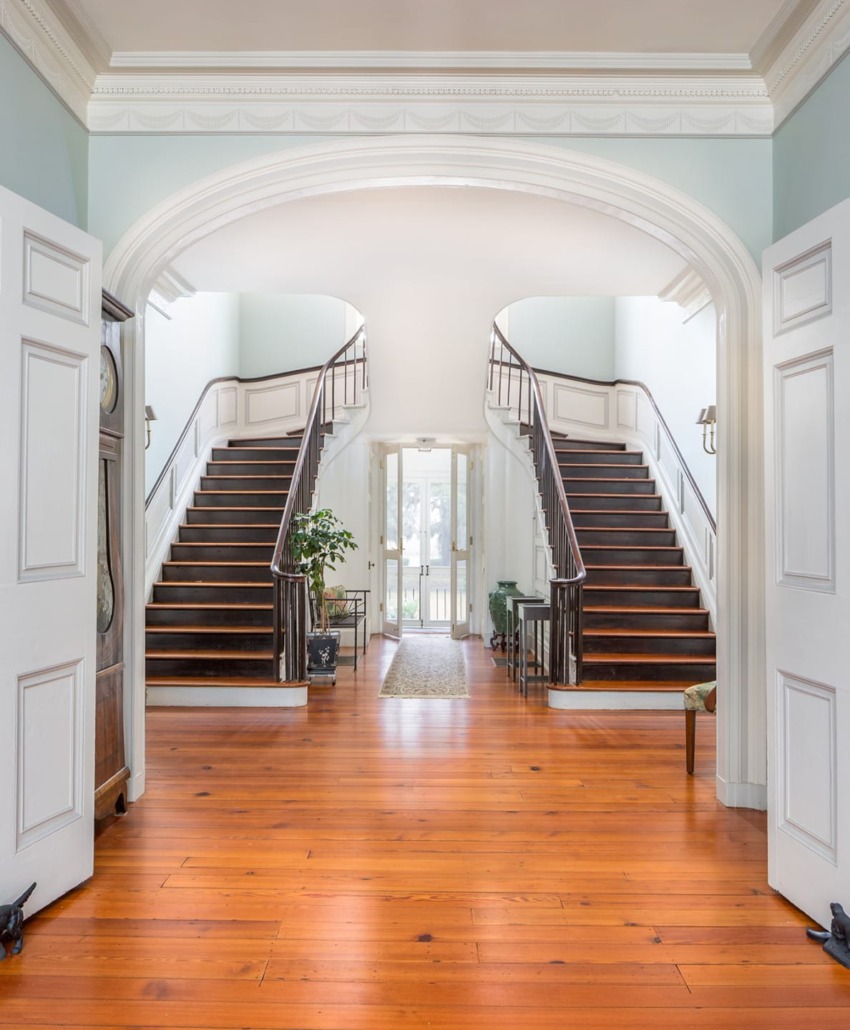
Few architects have had as great an impact on American history as James Hoban, the classically trained Irishman who masterminded the White House—home to every president since John Adams. While Hoban’s design is only available to those boasting an electoral-college victory, now, an exquisitely preserved manor long attributed to the architect has hit the market in South Carolina for $8.5 million.
Known as Seabrook Plantation (after original owner William Seabrook), the 350-acre waterfront estate sits on Edisto Island, just south of Charleston, and is anchored by a Federal-style dwelling completed in 1810, nine years after the White House was built.
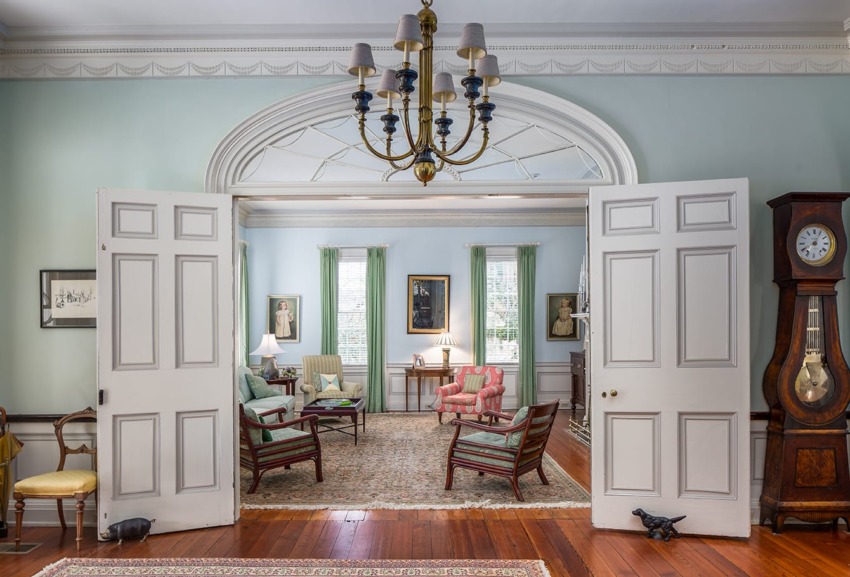
“There are so many special parts of the property,” says broker Jane Smith, who represents the Low Country estate along with fellow Carriage Properties agent Melinda Laurens. The façade, for example, includes an impressive Palladian-style double portico, dormers, and ornate ironwork railing bearing Seabrook’s initials.
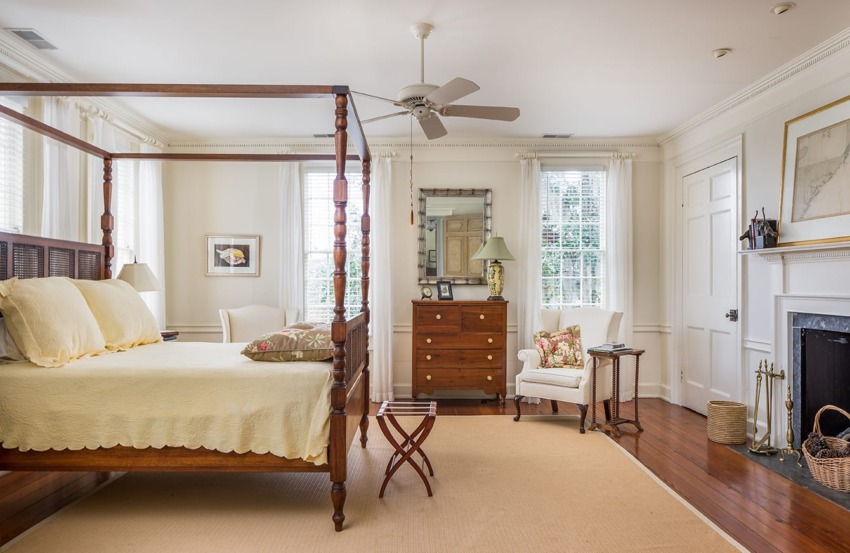
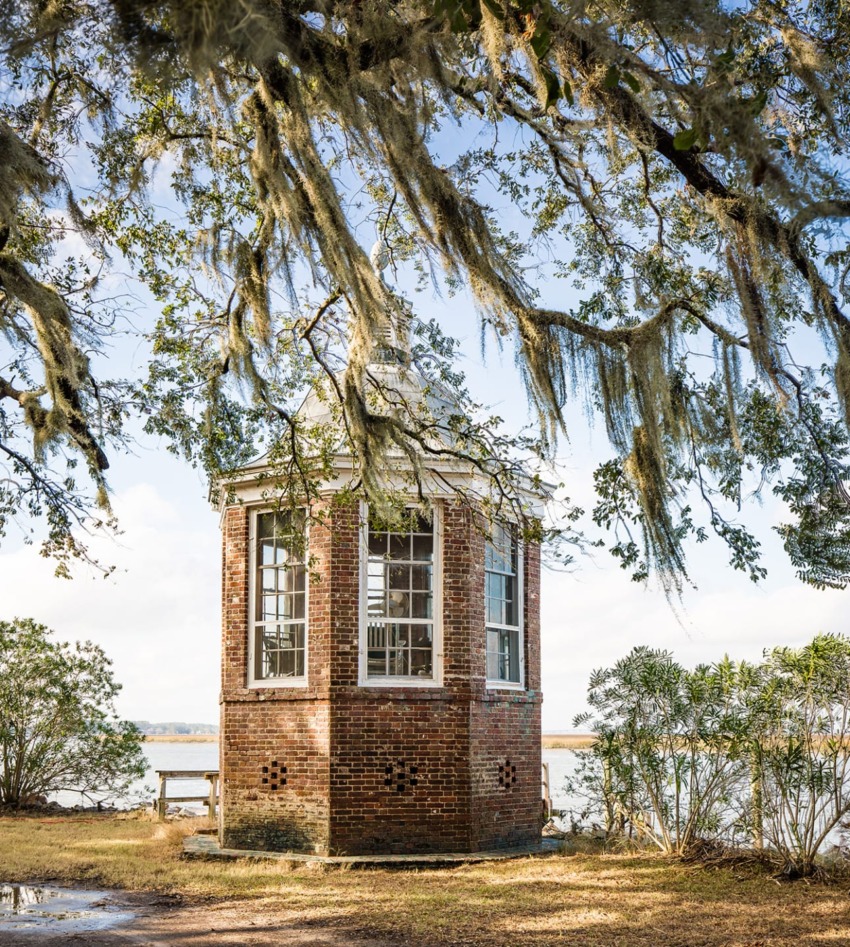
With its floor plan unaltered, the 8,235-square-foot, five-bedroom home was listed on the National Register of Historic Places in 1971, and its current owner has taken utmost care to maintain its antebellum appeal. Future proprietors will even find carefully preserved ceiling graffiti written by Union troops from when the house was used as their headquarters during the Civil War. (Modern renovations, however, were made to the bathrooms and kitchen.)
Elsewhere on the sprawling property are two guesthouses, a conservatory, a caretaker’s cottage, and a pair of docks. Most charming of all, perhaps, is the picturesque teahouse set on the banks of Steamboat Creek, overlooking the vast marshes and rivers flowing into the Atlantic. carriageprop.com