Jean-Louis Deniot Designed the Waldorf Astoria Residences as a Sumptuous City Within Itself
The 50,000 square feet of unparalleled amenities includes four private bars, men’s and women’s spas, and an 82-foot pool overlooking Park Avenue
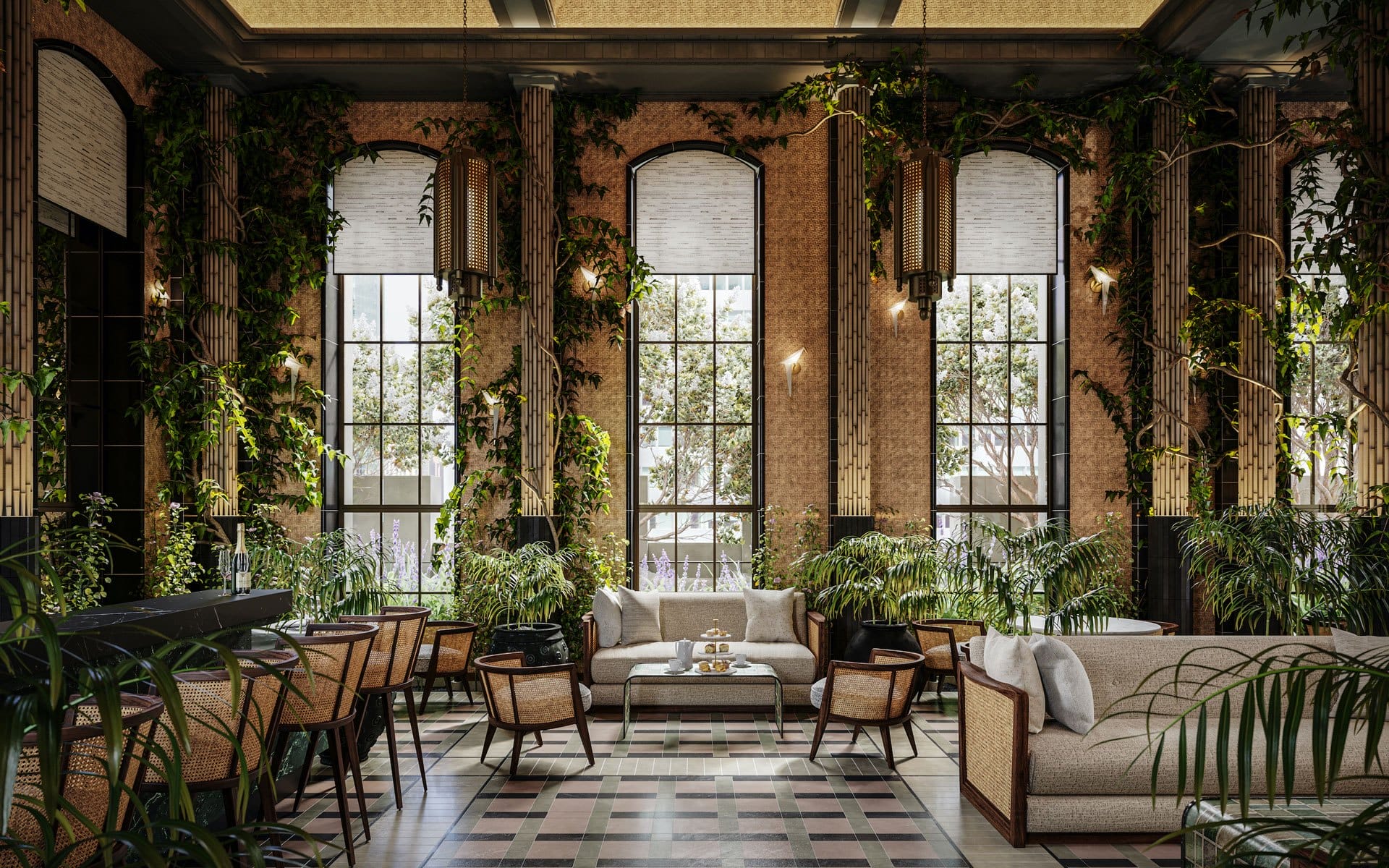
When the Waldorf Astoria opened on Park Avenue in 1931, it was the tallest hotel in the world. While its record height has since been topped, the institution is set to make history again when its ultra-plush residences open in 2022 after a five-year renovation. “Being French, it’s like winning a trophy,” Jean-Louis Deniot tells Galerie on conceiving the home and amenity interiors for the Towers of the Waldorf Astoria, whose architectural redesign is led by Skidmore, Owings & Merrill. Not only will future residents be the first to own a home in the New York icon in nearly a century, but they will also have access to 50,000 square feet of private amenities, plus an additional 100,000-square-feet’s worth at the hotel.
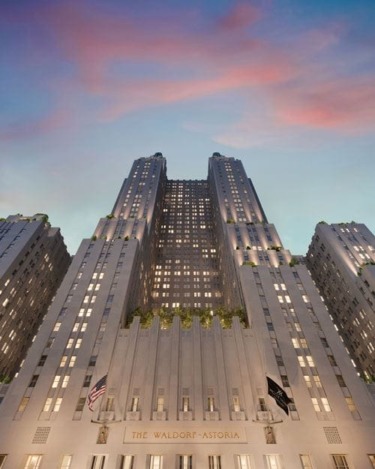
While several of the hotel’s interiors are protected under landmark status, Deniot was given carte blanche for The Towers’ 375 condominiums. “The goal was to recreate the Waldorf DNA in areas where there was literally nothing and bring a sense of architecture to areas where there was none. It’s my version of Art Deco because there’s no historical limit,” says the Paris-based designer on reinterpreting the 1930s with a contemporary twist. “You can respect the history of a building and come up with a new story that still refers to that history without using pastiche, without going through a catalogue of period moldings, or buying fake Art Deco and trying to shove as much into it as possible.”
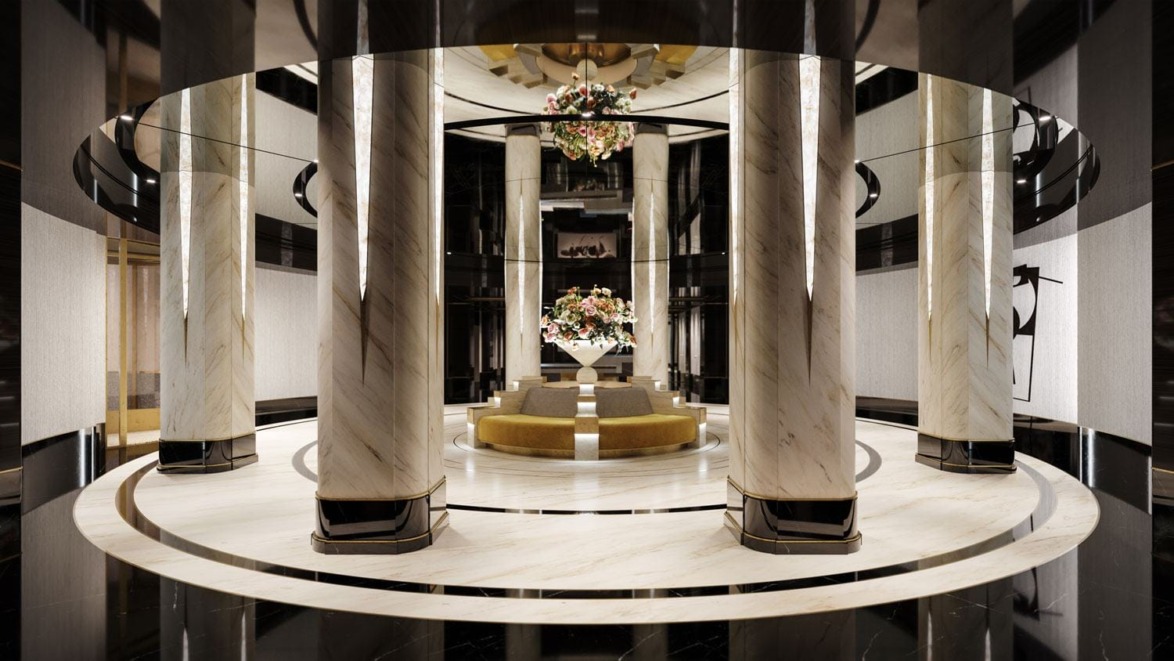
Always evaluating how the architecture and interiors should work harmoniously, Deniot recalls how the hotel’s original structure was quite simple, having been built rapidly within a two-year timeframe. “The interiors have to look effortless, too. They can’t be overly ornamented or fussy,” he explains. “It has to be a bit spontaneous and fair to the building, its history, and the future owners.”
That being said, Deniot hardly plays it safe. Aspiring for New Yorkers to find renewed pride in the Waldorf Astoria, he injected the residences with a distinct point of view that embraces unique color stories and finishes. “There’s a lot on the market that all looks the same. Today people want storytelling, something with character, historical references, and substance—something that stands out,” says Deniot.
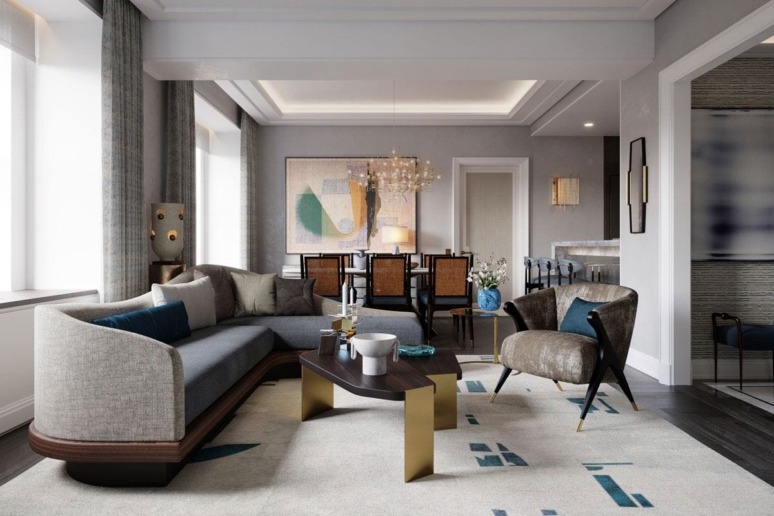
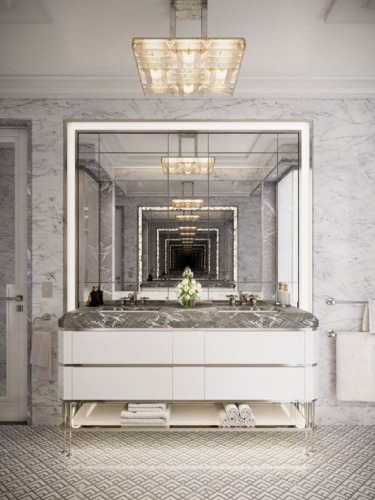
Ranging from studios to penthouses, the units are comprised of 124 configurations, ensuring that each owner has a unique space. Solid custom-paneled interior doors with antique bronze hardware give way to polished marble countertops, Gaggenau appliances, and details like tile mosaics and herringbone floors. Ceiling heights typically range from ten to 13 feet, except in the building’s two pinnacle penthouses, which boast 40-foot ceiling heights and give the landmark its iconic silhouette. Previously used for storage, these spaces have never before been livable.
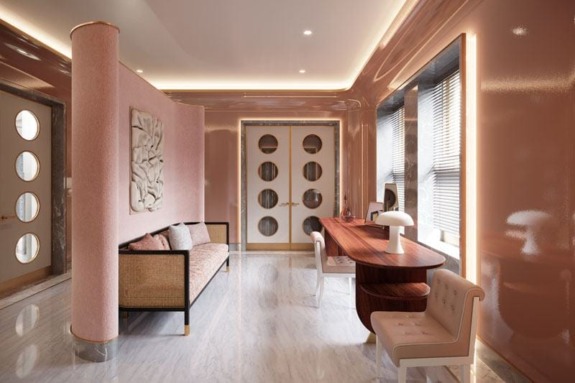
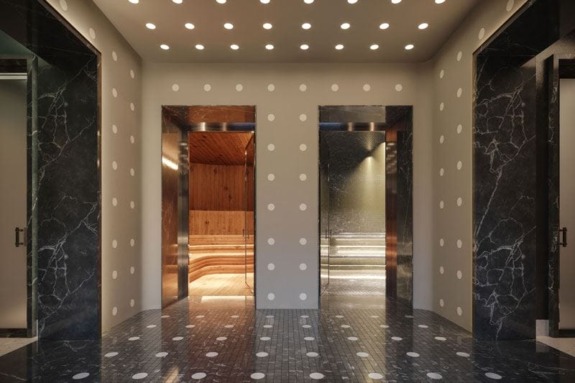
“When I visited, I even found some old wine barrels that could have been from the 1930s,” says Deniot, who is designing the penthouses with contrasting aesthetics perfect for the art or architecture enthusiast. “One will be quite artsy—think Atelier Brancusi, very nature oriented with raw materials. The other will be Viennese Secession—Josef Hoffmann, or Charles Rennie Mackintosh—with references to the ’20s and ’30s in a modernist way.” Contemporary art collectors will also be delighted to hear that auctioneer and collector Simon de Pury has curated a selection of works by emerging artists on view throughout The Towers’ communal spaces.
One of the project’s most unique features is that every unit will contain a concierge closet integrated into the design of its entryway for secure package delivery, laundry, and room service. But the attention to privacy actually begins before even stepping foot into The Towers’ two lobbies: a double-height, vaulted porte cochère with 24-hour valet service is exclusively available to residents.
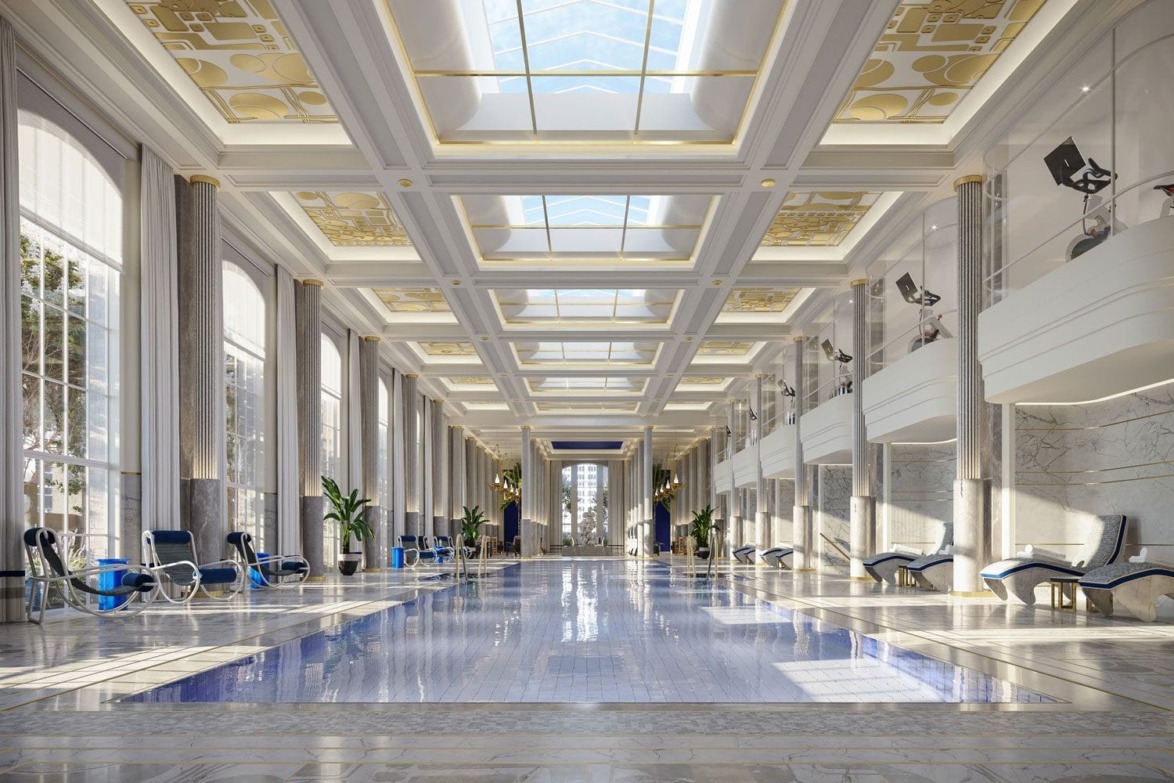
Indoors, shared amenities are created for tenants to enjoy time alone as much as with friends and family. “You have a full city within your building,” says Deniot on the numerous private dining, bars, fitness areas, and wellness rooms. “It’s like going on vacation right outside your apartment but still within the same shell.” The standout for him is the 82-foot Starlight Pool that overlooks Park Avenue in a double-height space on the 18th floor. A first for the hotel, the pool occupies a former ballroom and features a blue-and-white-porcelain-inspired color palette that subtly nods to current owner, China’s Dajia Insurance Group (formerly Anbang Insurance Group), which purchased the entire complex in 2014 for $2 billion.
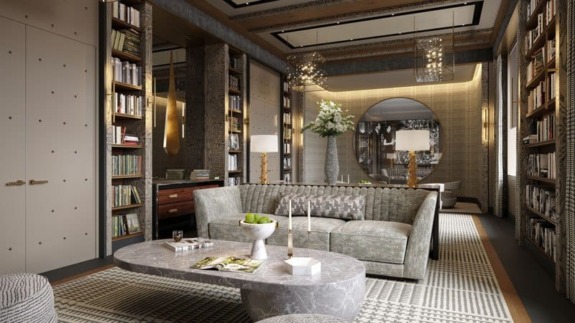
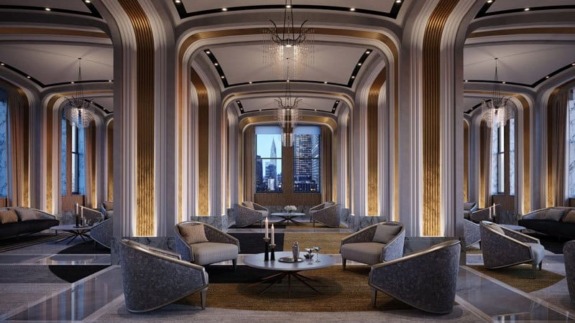
Adjacent to the pool is the Winter Garden, a vine-covered bar and lounge, while the main private entertaining space, the Grand Salon, is also available for residents to book. Among the additional spaces to unwind are rooms for wine tastings, billiards, and games, as well as a Presidential Library, which pays homage to the hotel’s storied history of hosting American dignitaries. “Especially these days, we tend to be stuck at home, and we don’t know how often that’s going to happen,” says Deniot. “The whole point of The Towers is to say, ‘Wow, if you ever have to be stuck, why not be stuck here?’”
Residences start at $1.7 million and are being sold exclusively by Douglas Elliman Development Marketing.
