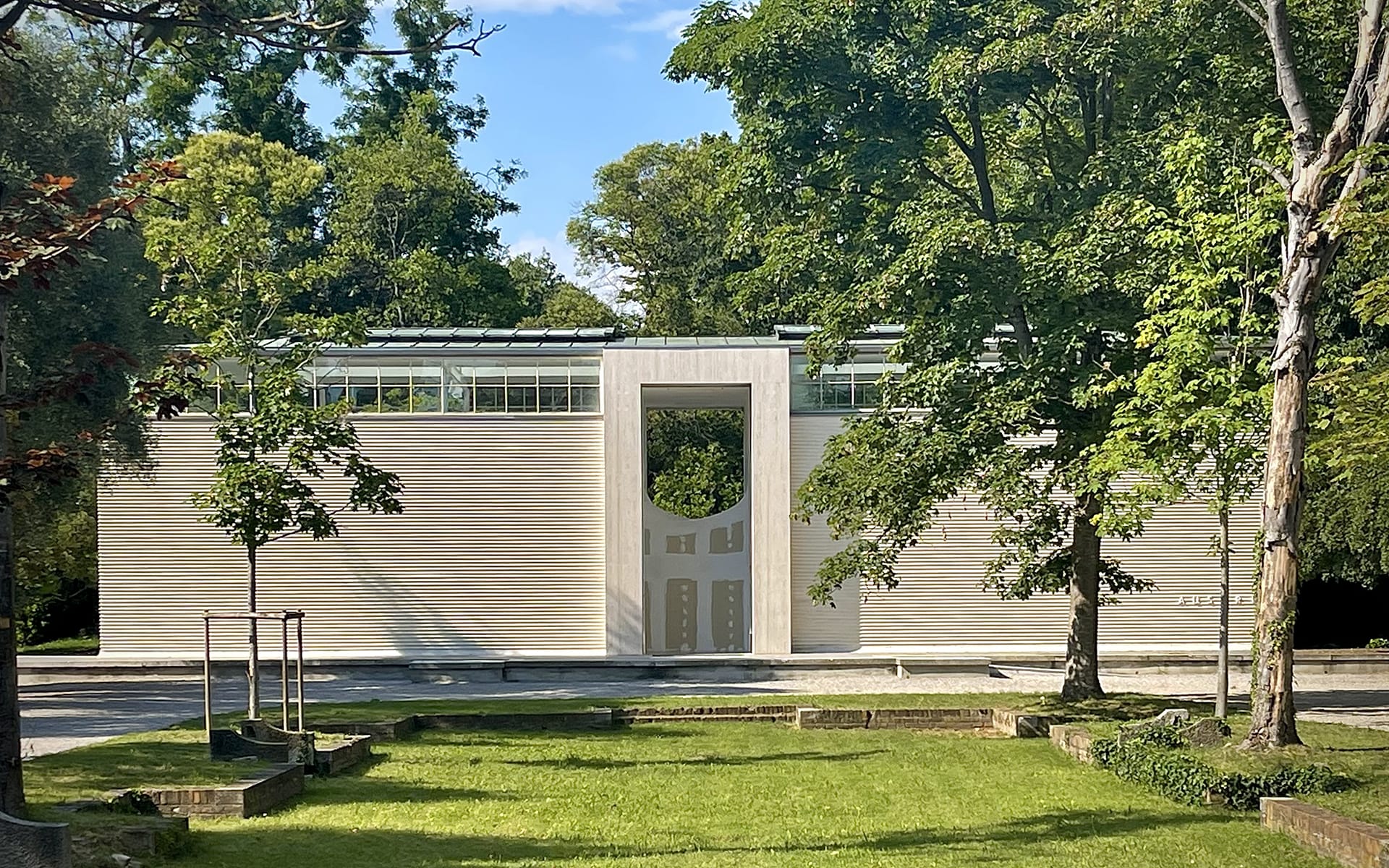Discover the Most Thought-Provoking Pavilions at the 2023 Venice Architecture Biennale
Architect Lee F. Mindel, FAIA, sends a dispatch from the famed exhibition, which is shining a light on Africa and its diaspora this year

The 2023 Venice Architecture Biennale—titled “Laboratory of the Future” and curated by Lesley Lokko, founder of the African Futures Institute—so poignantly examines the conscience of architecture in which tectonics and form have historically taken precedent over context and the multiplayers of humanity. We as a culture celebrate “Starchitecture,” which often usurps all else.
Through the exploration of Africa and its diaspora, as well as indigenous people, sustainable materials, and the environment, a clearer understanding of what came before us and what is to come after raises us to a heightened conscience. With such a plethora of inspiring pavilions this year, the following six embrace the wide variety of the new consciousness. Explore them below.


1. Brazil
Gabriela de Matos and Paulo Taveres, the Brazilian curators, named the exhibition “Terra” and decided to put a focus on the earth. “Earth represents the ancestral connections that go beyond the borders of Brazil, leading us to explore cultural geographies and alternative perspective on belonging,” they said. To achieve this, the entire pavilion floor is covered in a compacted dirt, and display plinths are elegantly constructed of rammed earth.

2. Austria
The Austrian pavilion’s submission involved the linking of the public area on the adjacent island of Sant’Elena with a scaffolding bridge in order to make a connection to the local community outside of the Giardini fair grounds. The interior of existing pavilion would be divided to separate the biennale attendees from the public, yet this proposal was rejected by the Biennale’s vetting committee. The bridge is partially built on the grounds of the Austrian pavilion but stops just as its about to cross the water.

3. Japan
The Japanese pavilion is entitled “Architecture, a place to be loved,” where a varied group of architects and artists reinvigorate the building that embodies the beauty of its past. Designed in 1956 by architect Takamasa Yosizaka, the pavilion is evocative of memory. Included in the exhibition are textiles, ceramics, photography, drawings, models, and even a free-flowing exterior translucent canopy comprised of the materials used in the making of the Kimono. It is a glorious love letter to a building and will further invigorate it as a place to be loved.

4. Germany
Materials recovered from over 40 pavilions at the last Biennale have been assembled and catalogued in an impressive collage—titled “Open for Maintenance”—of items that may have been discarded. The materials are intended to be reutilized in upgrading buildings and spaces all over Venice. According to one of the members of the curatorial team, Petter Krag, “we wanted to show how, for architects like myself, there are other ways of working with materials.”

5. Belgium
The purpose of the Belgian installation created by Vinciane and Bento Despret “is to experiment with the desirable alternatives for our territories and our cities,” they said. “Specifically, we are looking at alternatives forged with and constructed using living organisms that inhabit our environment.” Note that when the mycelium wall panels become damaged or torn, the fungal-derived material can grow back within one week, self-repairing itself.


6. Switzerland/ Venezuela
Titled “Neighbors,” the Swiss/ Venezuela pavilions examine the bond between architects and the potential of of neighboring communities. The two structures are adjacent to each other and are separated by only a wall and a gate. Venezuela and Switzerland united as one team and removed the wall and gate that separate them. There was a very strong bond between the architects of the two structures: Carlo Scarpa (the Venezuelan pavilion) and Bruno Giacometti (the Swiss pavilion). The combination of the two is the exhibition itself. To express the theme of design without borders, a large-scale carpet or woven blueprint fills the open hall of the Swiss pavilion.