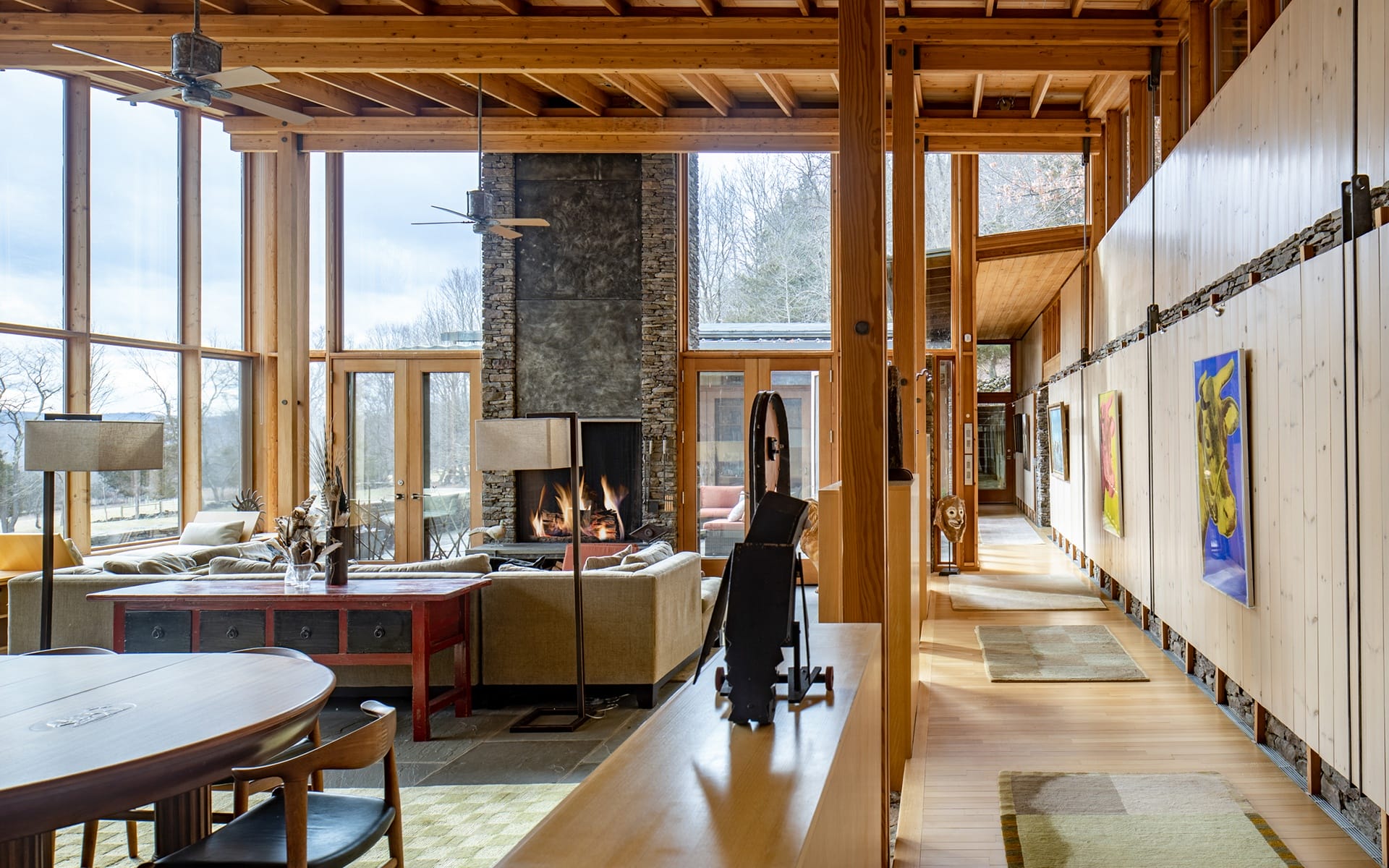Susan Orlean Lists Rustic-Chic Hudson Valley Retreat for $3.5 Million
Set on 55 rolling acres in Dutchess County, the custom-built home is the work of Bill Gates’s architect, James Cutler

Writer Susan Orlean has listed her 55-acre Hudson Valley compound, anchored by a 3,000-square-foot house custom built by Washington firm Cutler Anderson Architects, known for designing Bill Gates’s Medina, Washington home. The Orchid Thief author—who was portrayed by Meryl Streep in the 2002 film Adaptation—and her husband, John Gillespie Jr., are parting with the Dutchess County getaway after 15 years.
Featuring rustic-chic interiors with sweeping views of Stissing Mountain, the three-bedroom abode was profiled in the New York Times in 2006, shortly after it was completed. James Cutler, principal at the firm, said it took two years to survey the site and develop the “choreography” of the structure after requesting Orlean and Gillespie send him separate lists of what each wanted out of their dream home.

The resulting residence features myriad built-in furnishings and an open great room comprised of living, dining, and kitchen areas. The mountain vistas are visible from every room, including the main bath, which boasts a “world class” double-size soaking tub. Elsewhere on the grounds are an outdoor patio with fireplace, a treehouse, a detached writer’s cabin, a separate barn, and a swimming pond.
The home is listed with Ira Goldspiel and Steve Pener of William Pitt Sotheby’s International Realty. While the home is not yet under contract, an offer has been accepted, per the listing, which also states the property may still be available to show and other offers may be entertained.
See more photos below.










