Step Inside a Jewel Box Pied-à-Terre in New York Conceived by Ries|Hayes
Interior designer David Ries oversaw the dashing update, during which clever tricks were deployed along with eye-catching works of art

It’s safe to say that not every inaugural design meeting for David Ries begins with a meticulously organized binder of a client’s art and furniture collection. But the co-principal of New York design studio Ries|Hayes got lucky with the owners of one of his most recent projects: A pied-à-terre on the Upper East Side. And while the husband-and-wife duo may be old hands when it comes to renovations, they were also eager for Ries and his team to whittle down their pieces to the tightest, most impactful edit.
Part of this was out of necessity: The couple was downsizing significantly to a roughly 1,500-square-foot apartment. “They looked to us to take everything they’ve learned and developed over the years and pare it down to this really functional, compact space,” Ries says. And a smaller footprint wasn’t the only challenge: The apartment hadn’t been touched in around 25 years and was originally configured as a warren of tight, dark spaces. “Our goal was to make it as light as possible,” he explains.
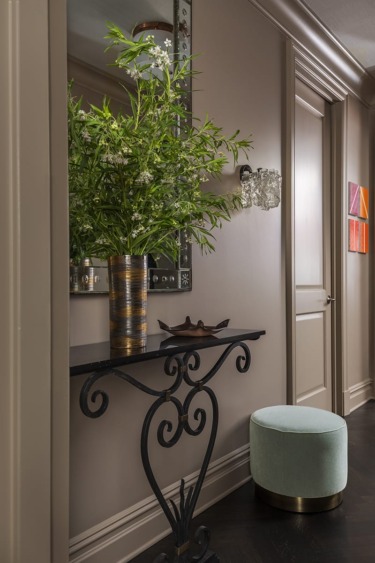
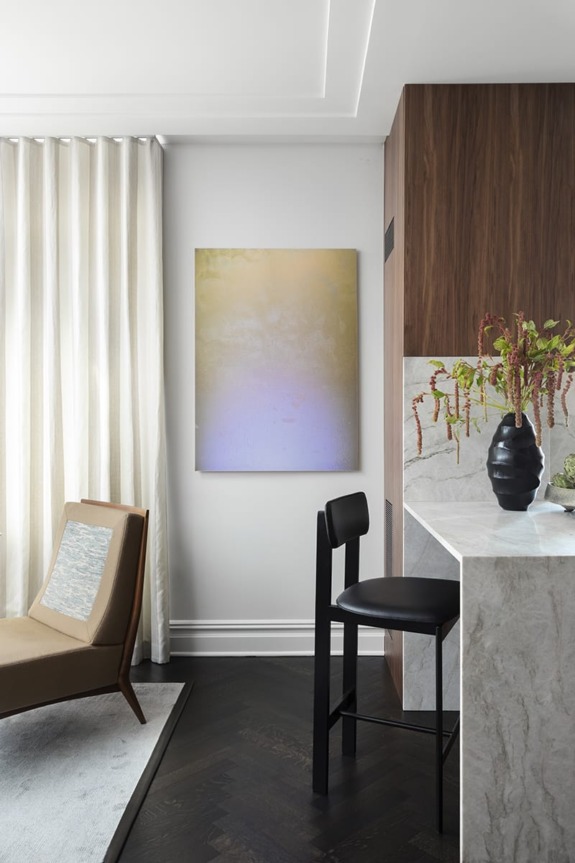
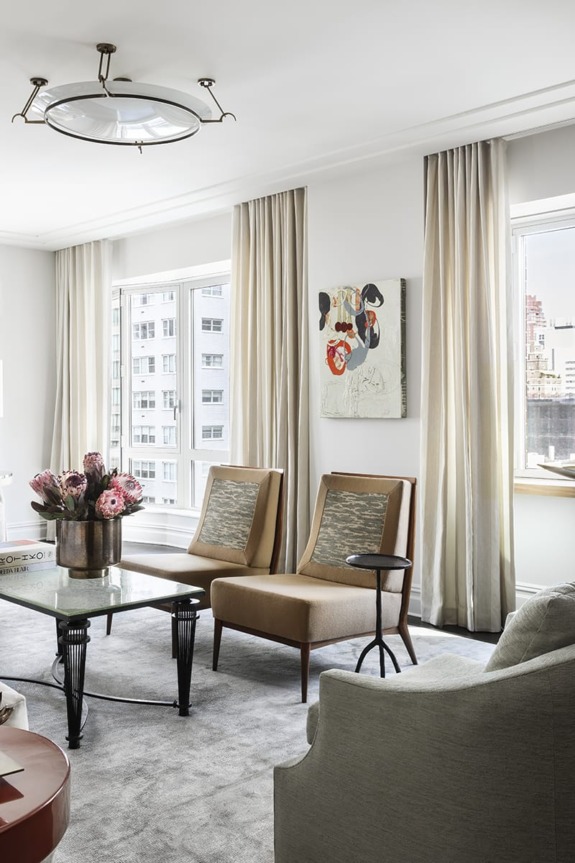
Ries and his team achieved a brighter, more open floor plan with two major improvements. The first was blowing out the wall between the existing galley kitchen and the generously proportioned living room, which also has the benefit of allowing more seamless entertaining. The second was to fool the eye into believing that the space itself is lighter and larger than in reality. The former was achieved by the use of a palette of whites and creams in the public-facing rooms, as well as the canny use of skinny mirrors affixed to the window jambs to provide reflective light. The latter? Ries removed the heavy, ’90s-style crown molding and added airy, floor-to-ceiling drapes in a Jim Thompson fabric, both of which elongate the appearance of the ceiling height.
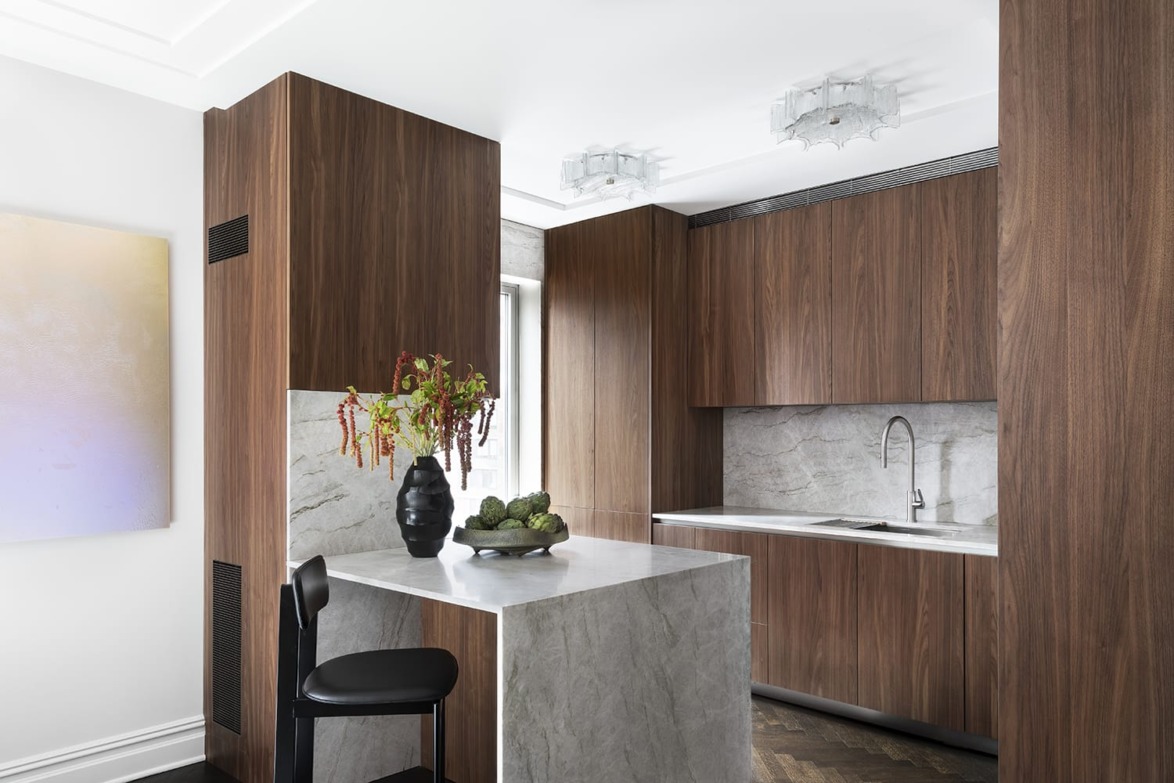
While the macro goal of this renovation was to make a small apartment seem larger, the clients also had a few more specific requests. Chief among them was to make the kitchen both beautiful and functional. (“They actually do cook, unlike most of our clients,” he chuckles.) To that end, Ries paired sleek Boffi cabinets with BAS stone countertops and backsplash. The result is a handsome area that is used during the daytime as a kitchen but morphs into more of a bar in the evening hours.
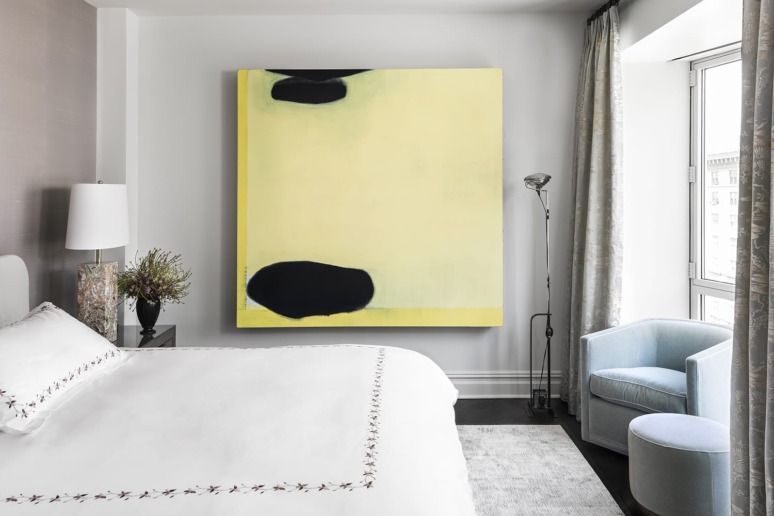

Another major item on his clients’ punch list was to convert the second bedroom into an office space. “We started working with them in the middle of the pandemic, and originally this room was moody, with darker colors,” Ries says. “But as the pandemic stretched on, they were like, ‘Listen, we’re spending so much time here, we need this room to be happier.’” The directive pushed Ries to opt for cream-colored walls paired with an Avery Boardman sofa in a soft blue and a custom black-and-white rug. When the clients closed on this apartment, “I think they weren’t quite sure what to do with it,” Ries adds with a laugh.“The wife, in particular, was kind of like, ‘What did we do?’” But after the completion of the eight-month renovation? “They’re very happy,” he says.