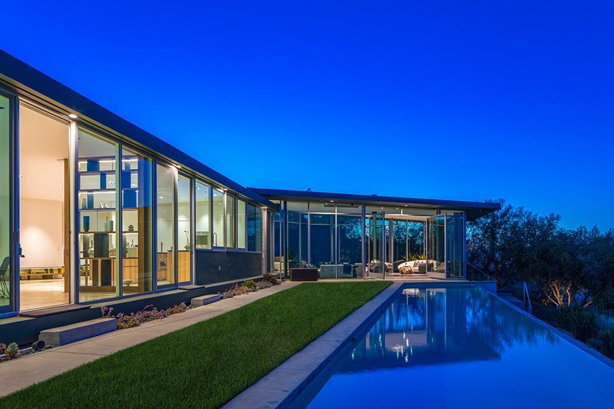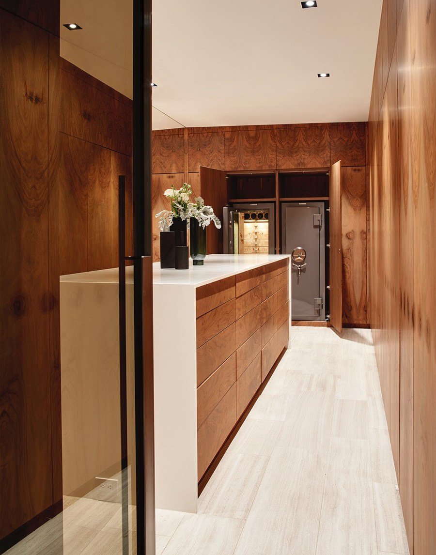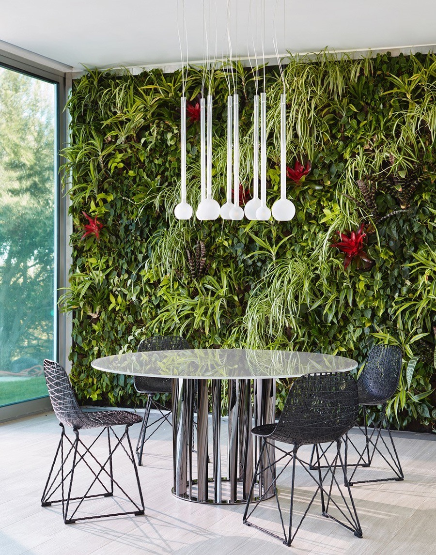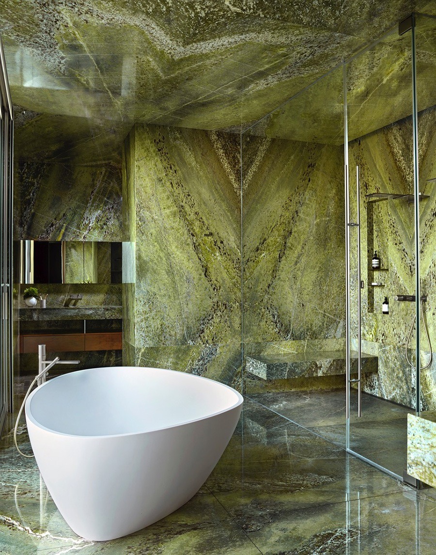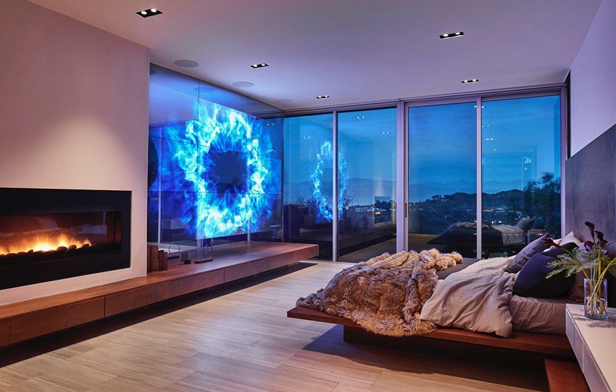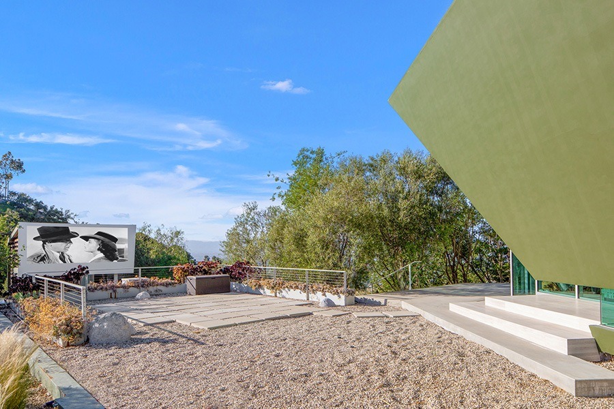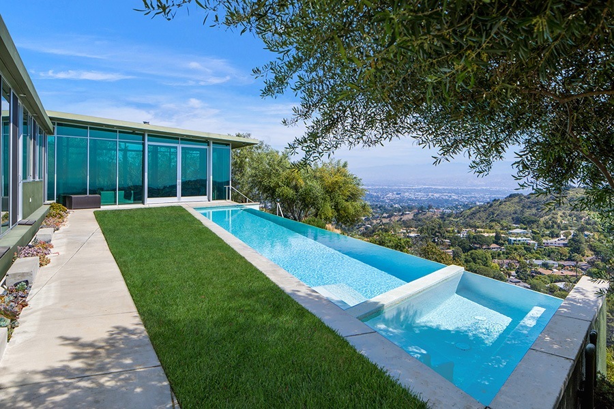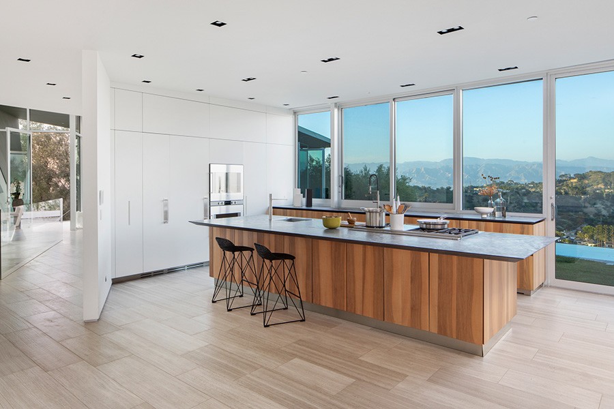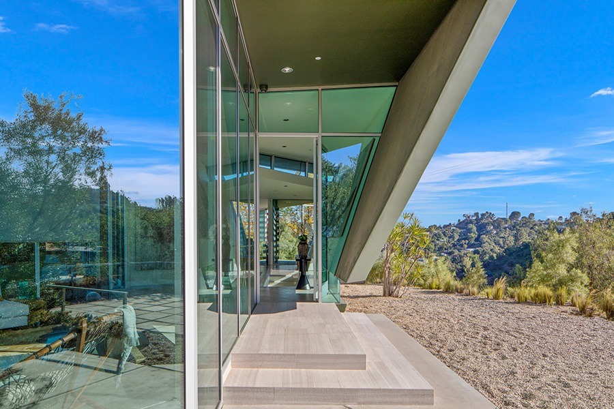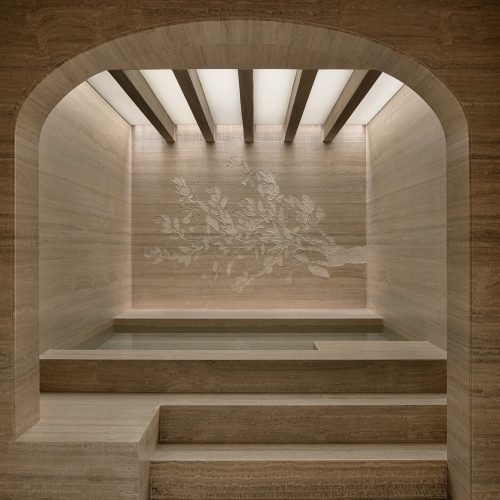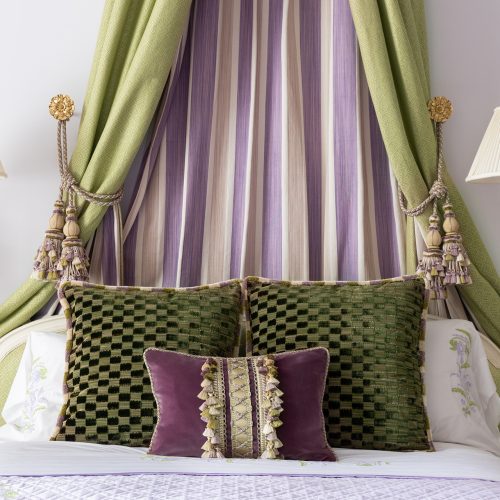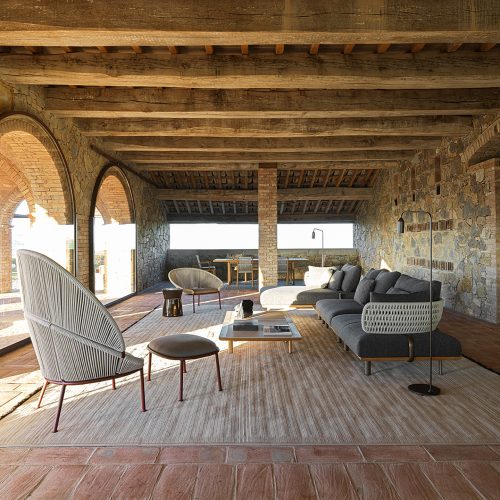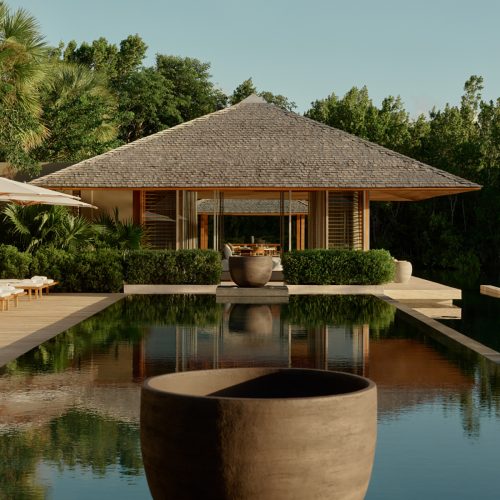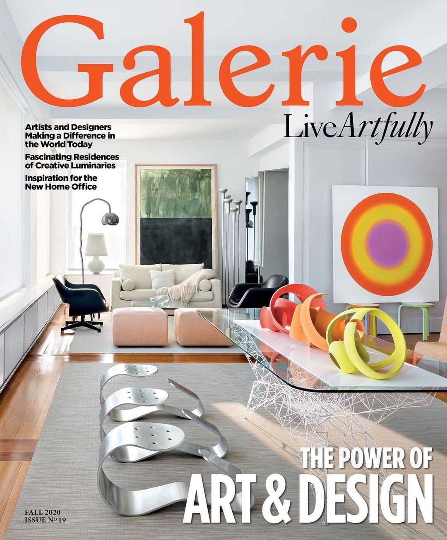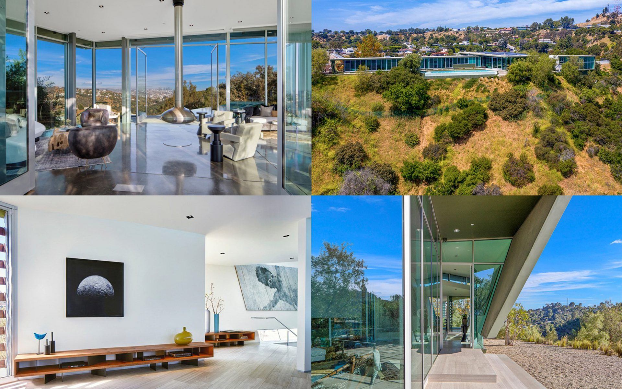

Pharrell’s Hollywood Hills Estate Hits the Market for $12 Million
The Grammy winner’s estate boasts sweeping views over Los Angeles
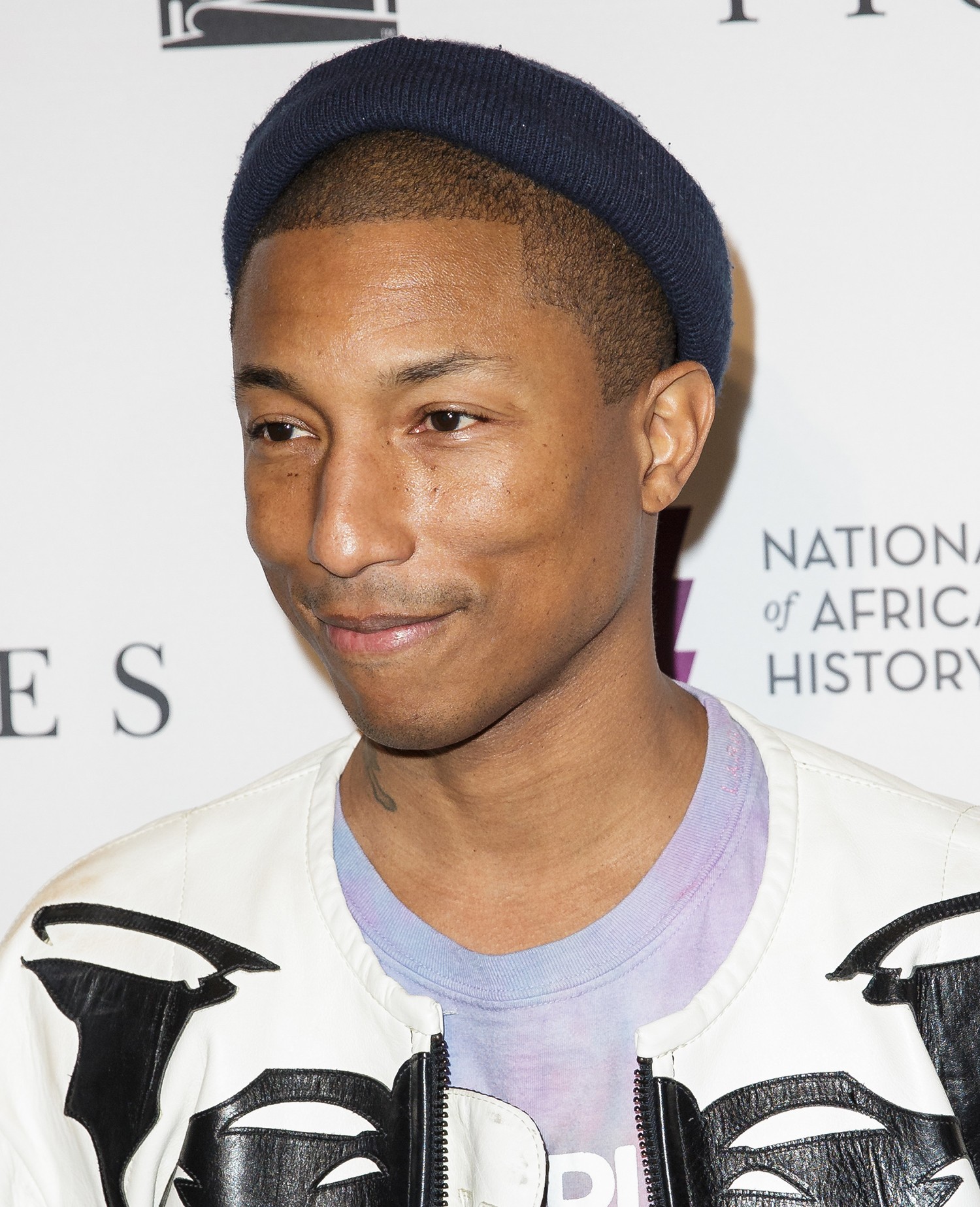
Grammy-winning musician Pharrell Williams has listed his striking Los Angeles home for just under $12 million.
Designed by Belzberg Architects in 2007, the 4,400-square-foot Skyline Residence is perched in the Hollywood Hills and boasts spellbinding views over Laurel Canyon and the city beyond. The “Happy” hitmaker purchased the gated estate in 2015 for a reported $7.1 million.
Equipped with five bedrooms, the minimalist house features a living room with a floating metal fireplace and floor-to-ceiling glass windows that open to the landscaped terrace and infinity pool. With sustainability in mind, the design team used recycled wood for the flooring and framing, local concrete and steel, and drought-resistant plants from a nearby construction site for the grounds. (Aiding the interior’s air purification is a living wall of lush flora.) Another lavish touch is a fireplace-equipped master suite with an enviable green-marble-lined bath.
Rounding out the 1.5-acre estate is a detached two-story guesthouse, which features one bedroom and a full kitchen. The two structures—which total 5,800 square feet—are joined by an auto court that doubles as an outdoor movie lounge complete with a spacious projector screen.
Recommended: An Ai Weiwei–Designed House in Upstate New York Is Available to Rent
Real estate–wise, this has been busy year for Williams, as he recently purchased a $30 million Florida getaway to use as a quarantine crash pad and brought to market his other home in the L.A. area for $17 million.
See below for a tour of the residence, which is listed with Kurt Rappaport and Drew Meyers of Westside Estate Agency:
