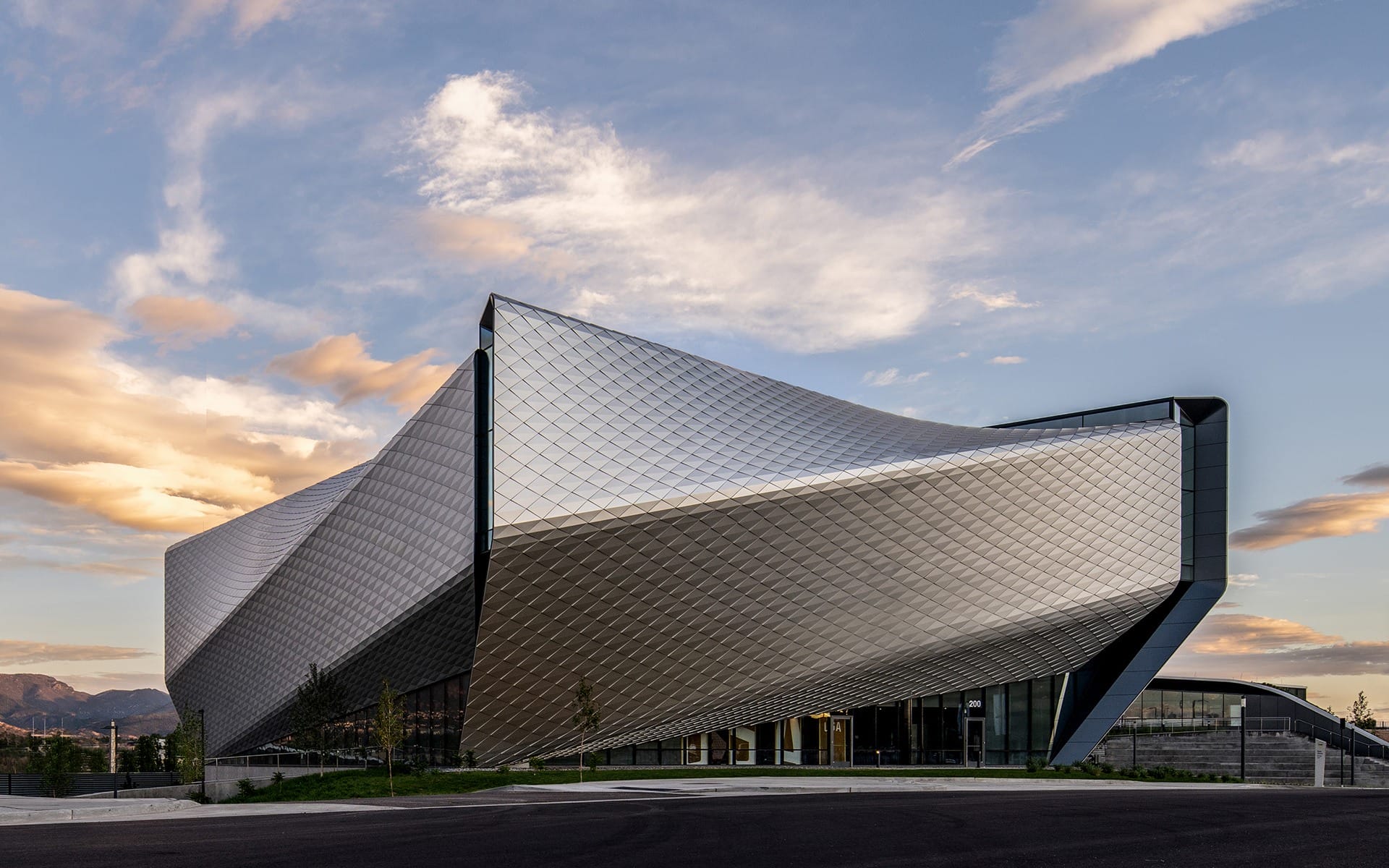Look Inside America’s First Olympics Museum, an Architectural Homage to Team USA
Award-winning firm Diller Scofidio + Renfro designed the 60,000-square-foot sculptural building in Colorado

The 2020 Summer Olympics in Tokyo may be postponed, but a new museum celebrating the achievements of American athletes in the games is forging ahead. Designed by award-winning New York firm Diller Scofidio + Renfro, the 60,000-square-foot United States Olympic & Paralympic Museum has opened in Colorado with extra precautions put in place due to the COVID-19 pandemic.
In addition to limited entry and mandatory masks, tickets will be embedded with microchips that trace visitor movements throughout the 13 galleries, aiding in contact tracing efforts should they become necessary. The chips also communicate with interactive exhibitions to make them personalized.
Located in the same city as the U.S. Olympic and Paralympic Committees, the Colorado Springs institution is sheathed in nearly 10,000 diamond-shaped aluminum panels, its twisting façade meant to evoke the movement, energy, and spirit of Olympic and Paralympic athletes. “Every aspect of our design strategy has been motivated by the goal of expressing the extraordinary athleticism and progressive values of Team USA,” said DS+R’s Benjamin Gilmartin in a statement.


First unveiled in 2015, the $91 million project is organized like a pinwheel and contains no stairs—other than those for staff and emergency egress—in an effort to make it one of the country’s most accessible institutions. “Inside, descending galleries are organized along a continuous spiral, enabling visitors of all abilities to have a shared, common experience along a universal pathway,” said Gilmartin. Exhibitions spotlight the journey athletes take from training camps to the competition and medal ceremony.
Designed to go above and beyond compliance with the Americans with Disabilities Act, the interior is paved with smooth terrazzo floors that optimize wheelchair mobility, benches have built-in cane rests, and signage is placed at a height that accommodates those both sitting and walking.
Aside from the 20,000 square feet of gallery space, the edifice houses a state-of-the-art theater that can accommodate up to 26 wheelchairs, a flexible event space, and a café that connects to an outdoor terrace. An amphitheater will soon be used to host outdoor events, and a 250-foot bridge is currently under construction above the massive rail yard that separates the museum from the adjacent America the Beautiful Park.
You can purchase tickets at usopm.org.





