Meg Ryan’s Former San Francisco Townhouse Hits the Market for $20 million
The Queen Anne gem was recently updated by Bay Area designer Nicole Hollis

The San Francisco townhouse that once belonged to Meg Ryan and Dennis Quaid has hit the market for just shy of $20 million. The former Hollywood power couple, who married in 1991 and divorced ten years later, occupied the Pacific Heights home in the early ’90s, when both of their film careers were in overdrive.
Designed by architect Samuel Newsom, known for crafting ornate Victorian landmarks, the Queen Anne gem dates to 1889. Its most recent owner, a thirtysomething tech entrepreneur, purchased the six-bedroom residence in 2014 and spearheaded a thoughtful makeover with San Francisco–based designer Nicole Hollis. Although she was charged with modernizing the century-old estate, Hollis thankfully preserved much of the interior millwork and architectural details, like classic bay windows.
Recommended: Jason Statham Lists Midcentury Modern Gem for $7 Million
The 7,050-square-foot dwelling now boasts an elevator linking all four levels, a marble-lined chef’s kitchen, a skylighted central stairway, and a state-of-the-art wine cellar. The top floor, dubbed the “pent-room,” features a media area, bar, terrace, and two bedrooms that share a bath. And though the house’s central location is just steps from Alta Plaza Park, it nonetheless enjoys sweeping vistas of the San Francisco Bay and Alcatraz Island from every floor.
Take a tour of the home below:
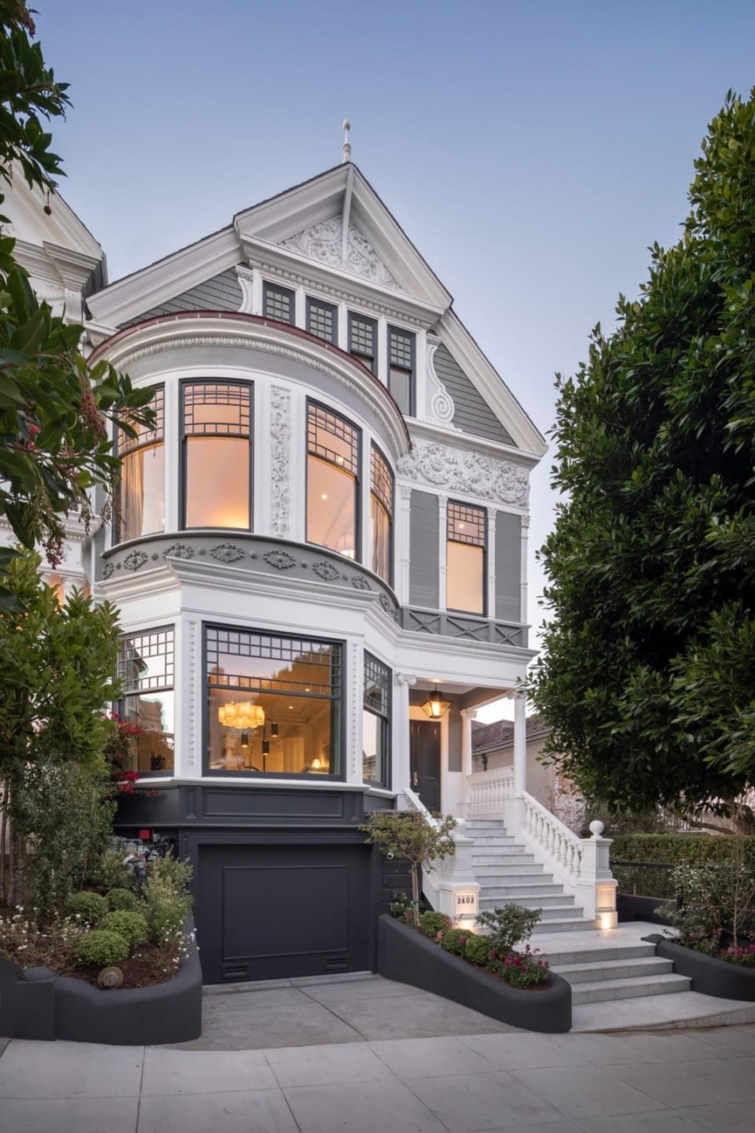
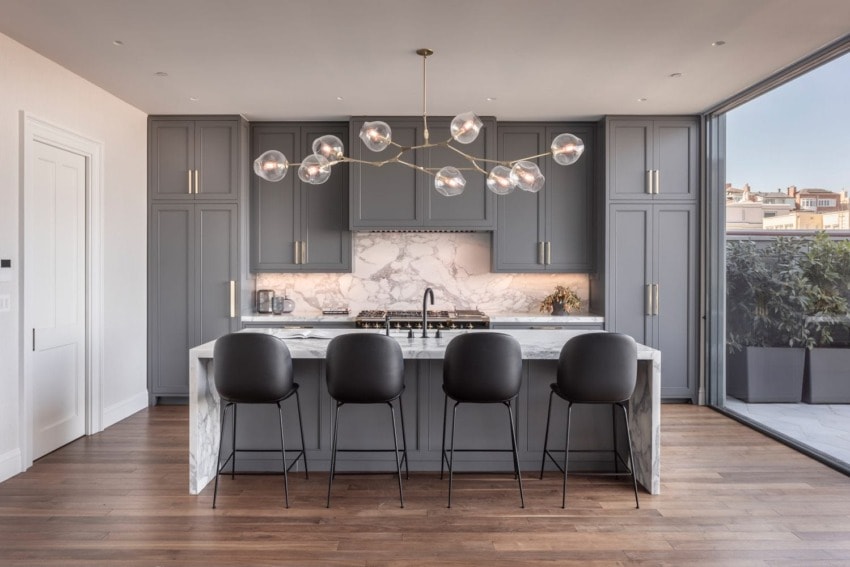
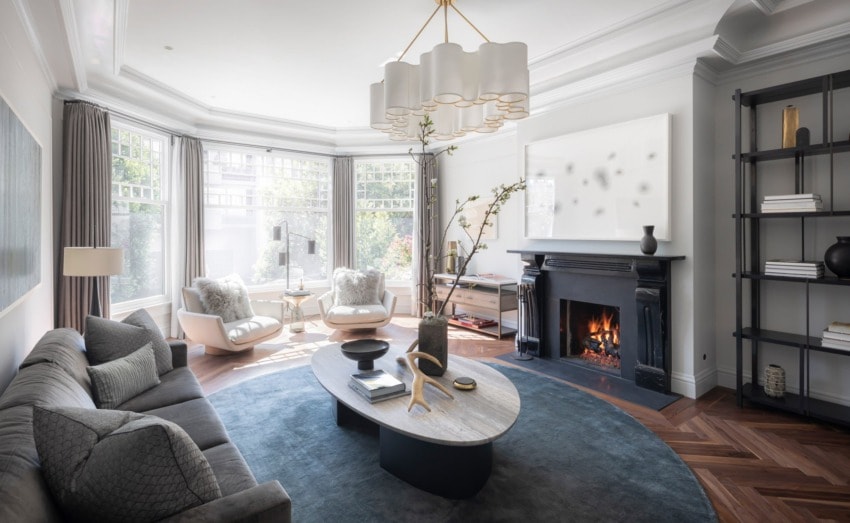
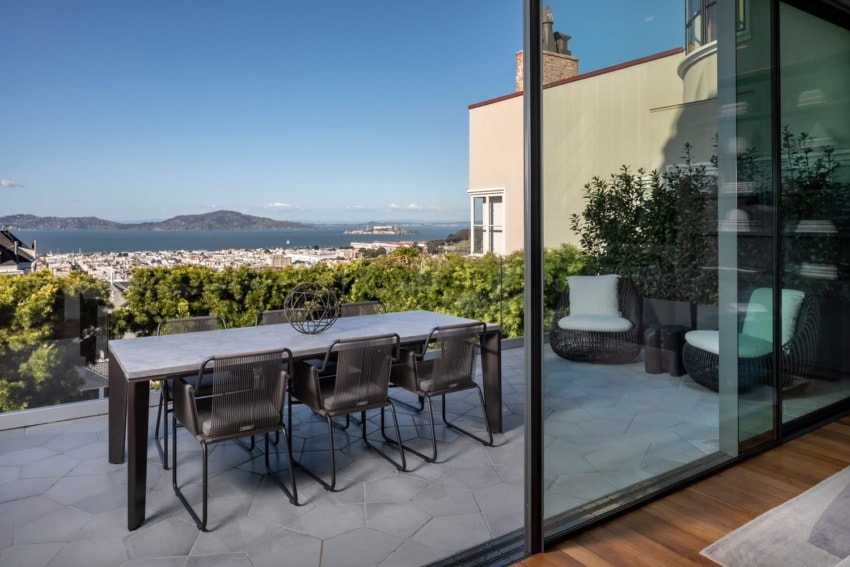
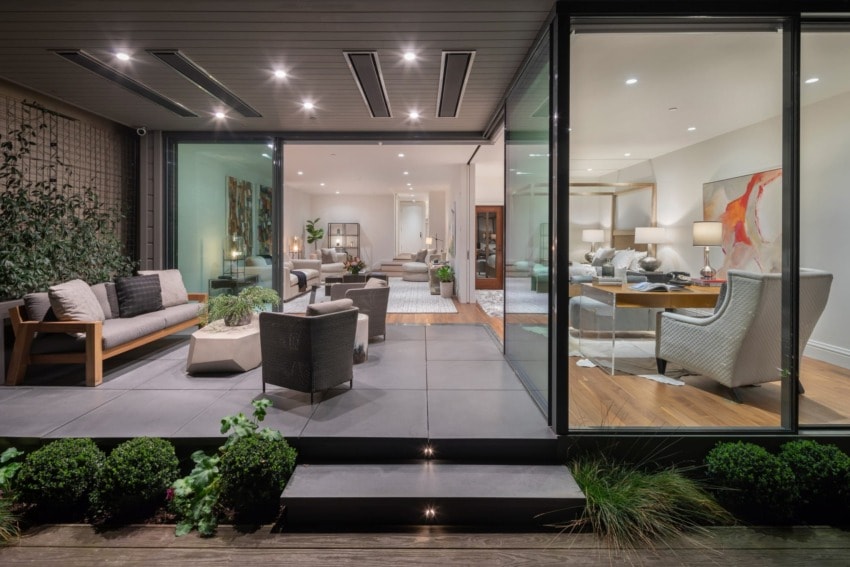

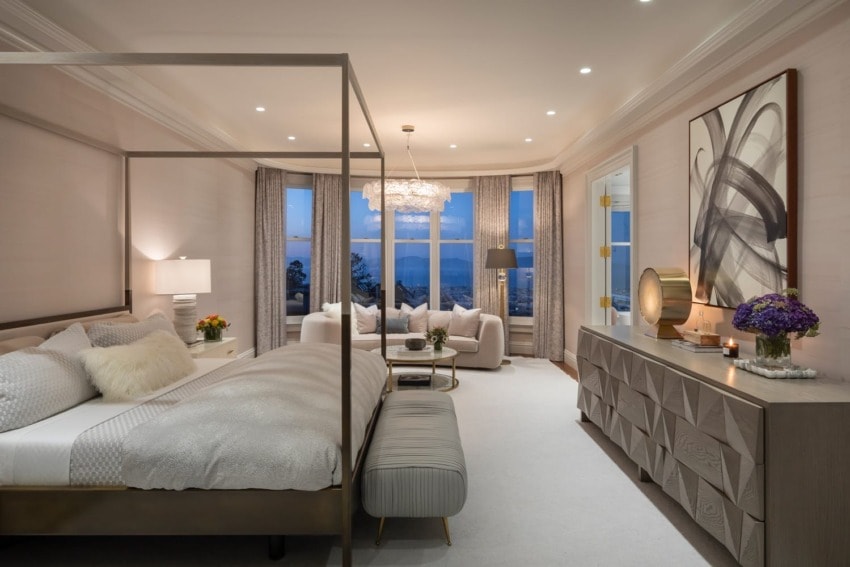
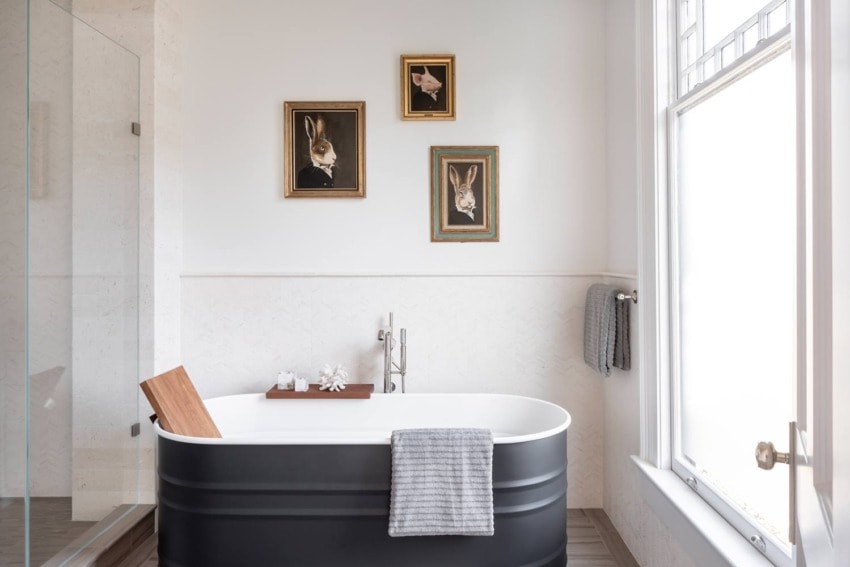
2602 Pacific Avenue is listed with Neill Bassi of Sotheby’s International Realty.