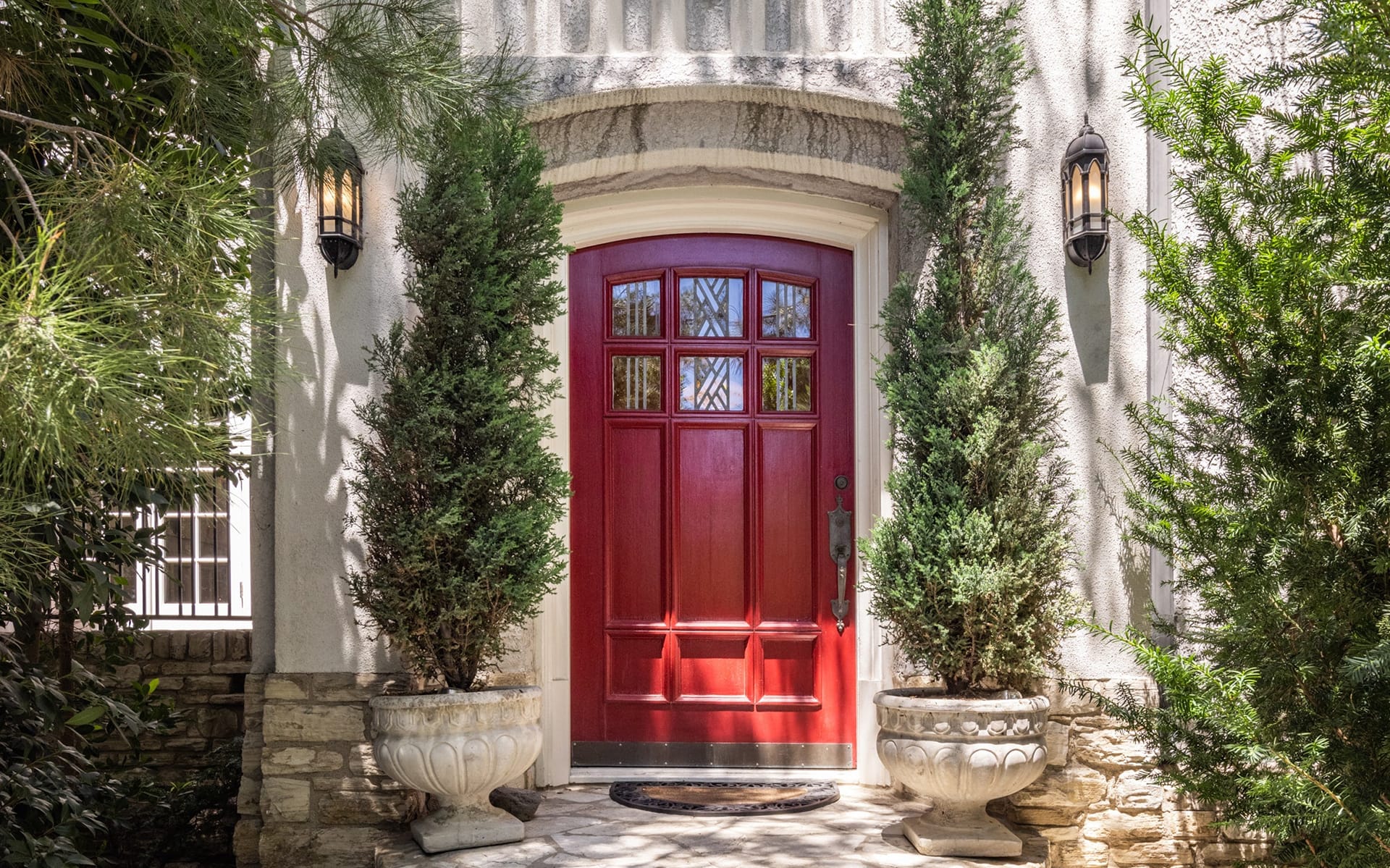Leonardo DiCaprio Lists Tudor-Style Los Angeles Estate for $5.75 Million
The Oscar winner purchased the five-bedroom Los Feliz abode from musician Moby in 2018

Oscar-winning actor Leonardo DiCaprio is thinning his padded real estate portfolio by listing the Los Feliz home that he purchased for his father, George, just three years ago. The Once Upon a Time… in Hollywood star acquired the 1926 stunner—now on the market for $5.75 million—from another A-lister, rock star Moby, who had undertaken a complete overhaul of the five-bedroom dwelling, dubbed Red Oak Manor.
Among the eccentric musician’s updates to the 4,600-square-foot house were a new kitchen, pantry, covered patio, and security system, while original details include vaulted cathedral ceilings, custom millwork, and elaborate fireplace mantles. There are also two generously appointed primary bedroom suites, a versatile loft area, and a “secret” lower-level bedroom with its own steam room.
Gated, walled, and shielded by privacy hedges, the quarter-acre parcel also comes with an inviting pool area and spa surrounded by mature evergreen trees.
The home is listed with Brett Lawyer of Hilton & Hyland. See more photos below.











