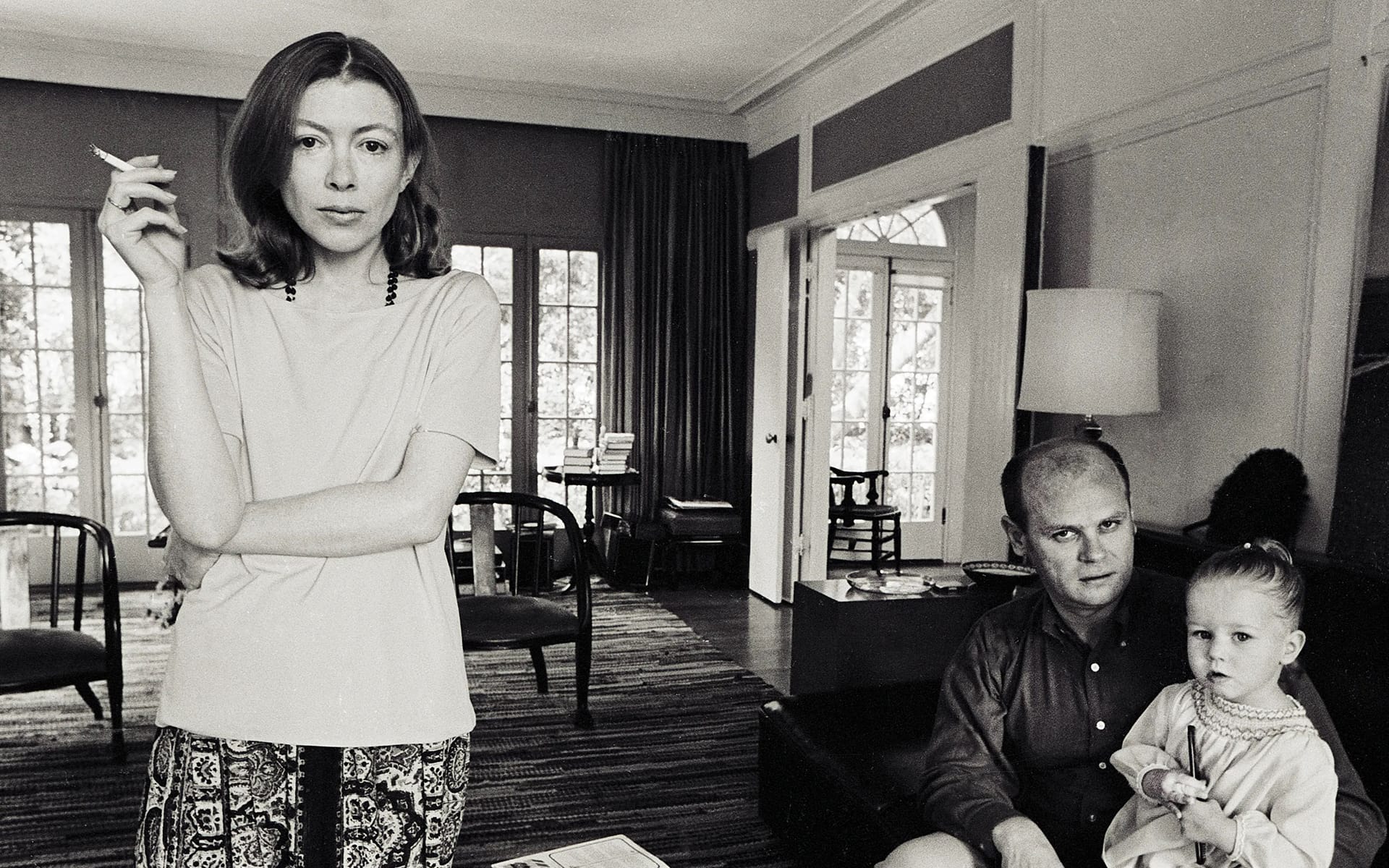Joan Didion’s Upper East Side Apartment Hits the Market for $7.5 Million
The four-bedroom residence is listing on the heels of Didion’s estate auction last year

Just weeks after art and design treasures from Joan Didion’s estate fetched some $2.2 million at auction, the late writer’s spacious Manhattan apartment has hit the market for $7.5 million with Sotheby’s. Didion bought the four-bedroom Upper East Side residence in 1988 with her husband, John Gregory Dunne, whose 2003 death inspired her most famous book, The Year of Magical Thinking. The influential memoir was met with instant critical acclaim and won the National Book Award and was a finalist for the Pulitzer Prize in 2005.
Following Didion’s own death at the end of 2021, Stair Galleries staged the auction, “An American Icon: Property from the Collection of Joan Didion” last November, which featured 224 lots including furnishings, accessories, books, and fine art from the apartment. The sale generated far greater interest than anticipated, with a set of monogrammed Cartier bowls, for instance, fetching $30,000 after being estimated at $250-$350.
Time will tell if the writer’s four-bedroom co-op will induce a similar bidding frenzy, but its 11 generously portioned rooms—which feature herringbone wood floors and terra-cotta colored tiles—have been kept in pristine condition. Located in a doorman building between Park and Madison Avenues, the dwelling also features include a step-down library equipped with a wood-burning fireplace (which are banned in new construction) and wet bar, an eat-in kitchen, a staff room with an ensuite bath, and a primary bedroom with city views. For its part, the building itself—where Didion served on the co-op board—features a newly-renovated lobby, a state-of-the-art gym, bike lockers, and private storage areas.

30 East 71st Street, No. 5A is listed with Sothebys International Realty. See below for a peek inside.



