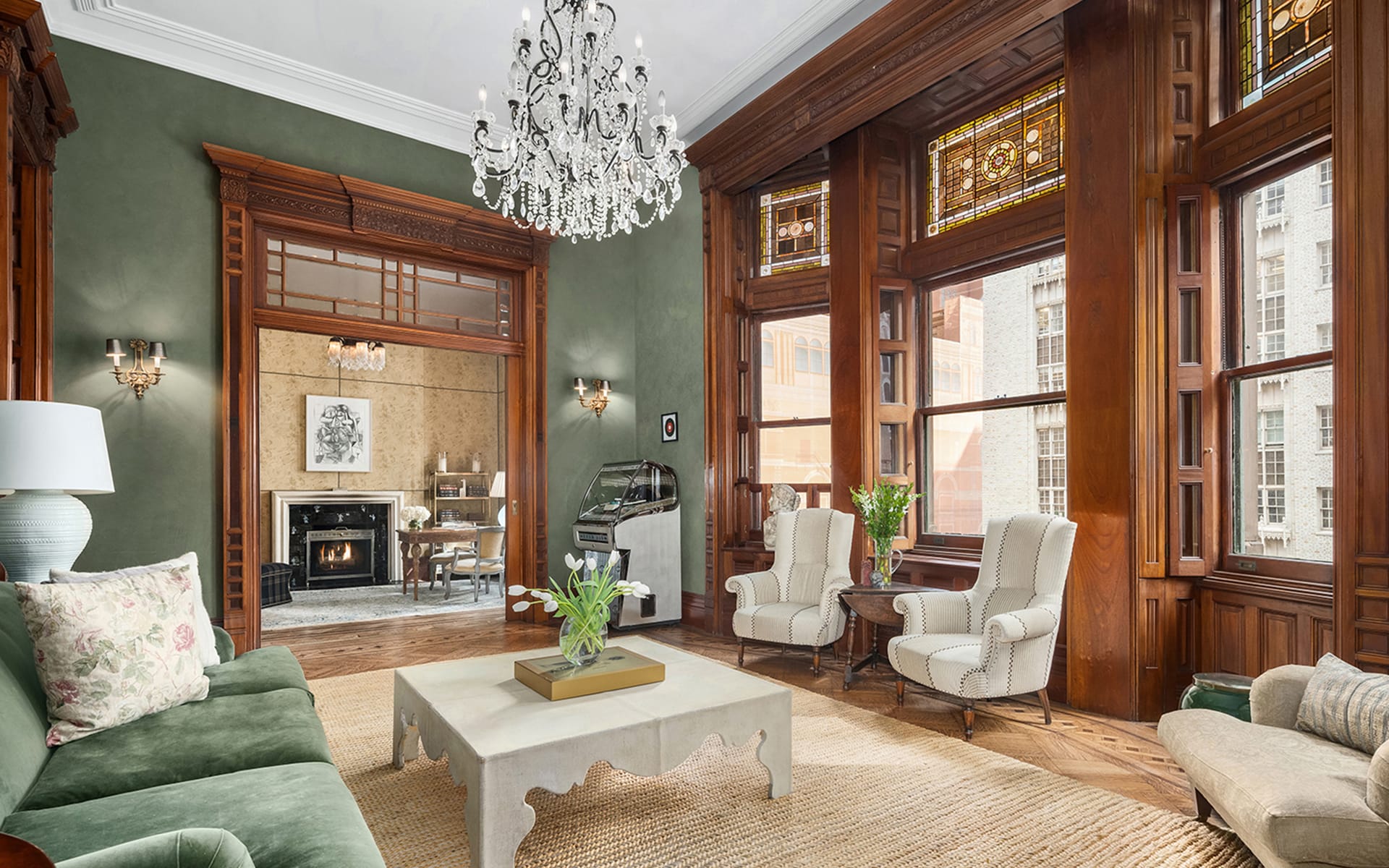Jessica Chastain Lists New York Apartment for $7.45 Million
Overlooking Carnegie Hall, the glamorous Manhattan residence was once owned by famed composer and conductor Leonard Bernstein

Oscar-winning actress Jessica Chastain has listed her elegant New York apartment for $7.45 million. The four-bedroom dwelling is located right in the heart of Manhattan, on West 57th Street, which is nicknamed Billionaire’s Row thanks to the cluster of swanky skyscrapers that have lined the boulevard in recent years. Chastain’s residence, however, is nestled in The Osborne, a 19th century brownstone-sheathed landmark that features Tiffany glass details created by Louis Comfort Tiffany himself.
The Zero Dark Thirty star picked up the luxe co-op from its former owner, Tony-winning composer Adam Guettel, in 2015. He isn’t the only musical talent associated with the listing, however: The 3,200-square-foot unit was also once presided over by none other than Leonard Bernstein, who earned a whopping 16 Grammys throughout his decades-long career. (Bernstein lived here during the 1950s and early ’60s.)


Under Chastain’s stewardship, the residence got a makeover courtesy of celebrated design firm Carrier and Company that retained all of its period charm, including mahogany paneling, pocket doors, leaded glass transoms by Tiffany Studios, five wood-burning fireplaces, and carved oak doorways. The dwelling also boasts 14-foot ceilings, an eat-in kitchen, copper soaking tub, and quartersawn oak cabinets. But that’s not counting the building amenities, which include a 24/7 doormen, live-in building manager, storage units, renovated fitness center, and a landscaped roof terrace with Central Park views.
The actress, who has two children with husband Gian Luca Passi De Preposulo, is reportedly parting with the apartment because her family needs more space.
205 West 57th Street, 4B is listed with Cathy Taub and Ellen Kapit of Sotheby’s International Realty. See more photos below.





