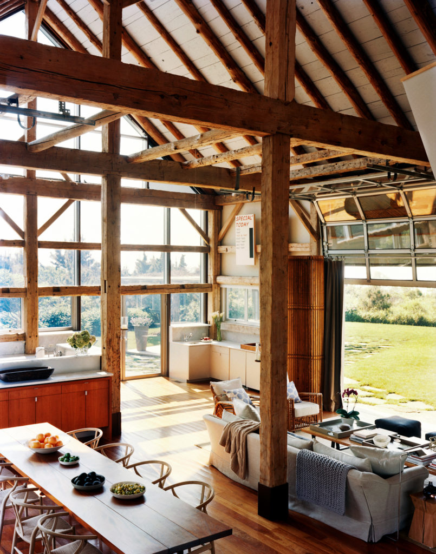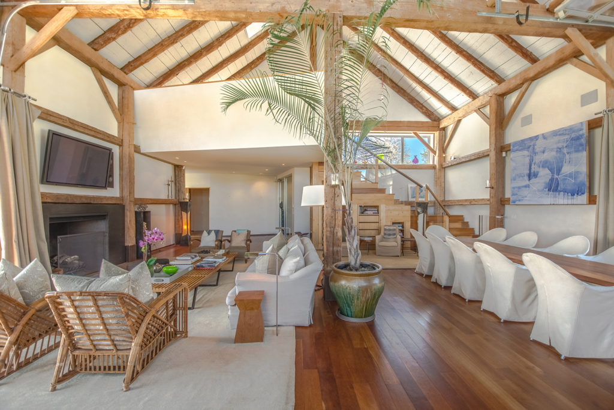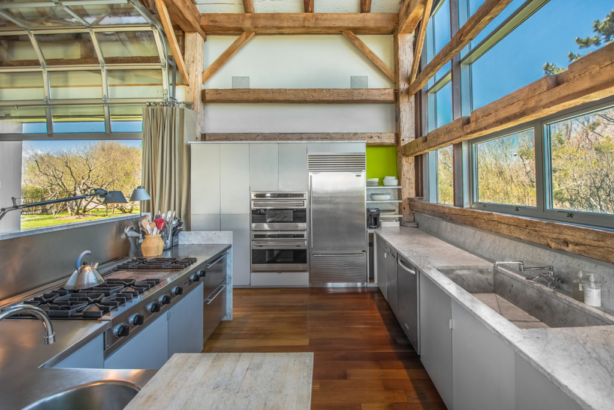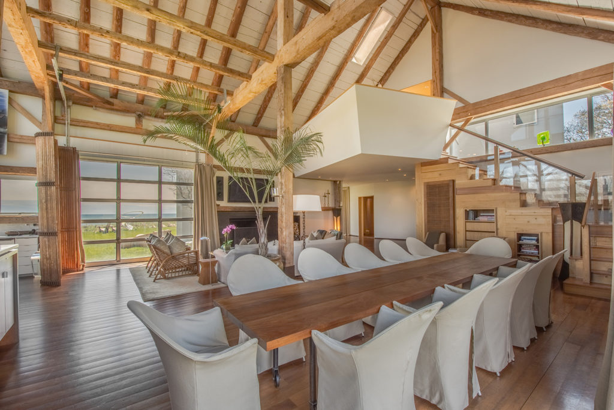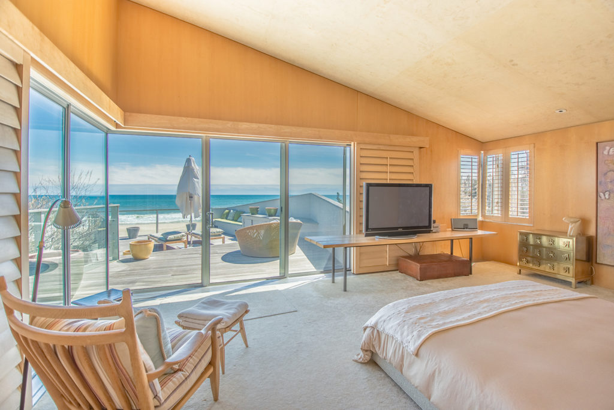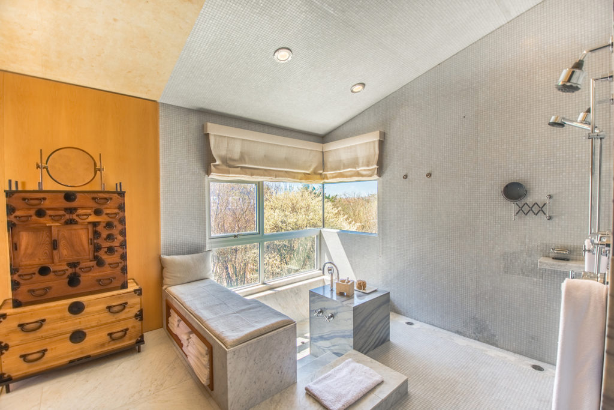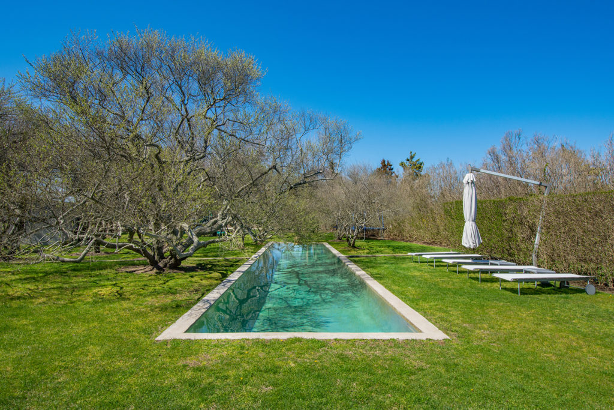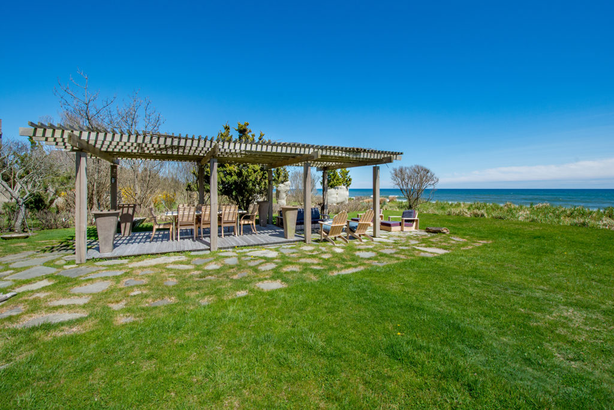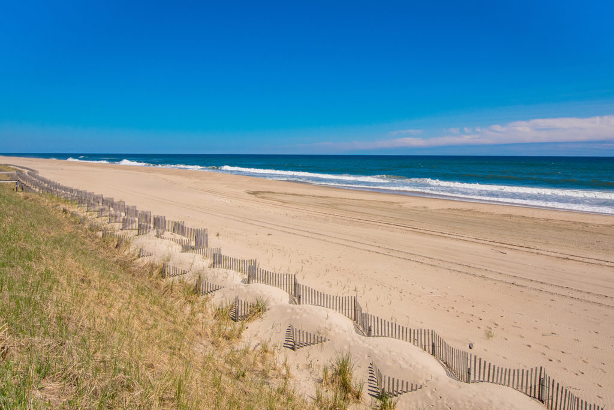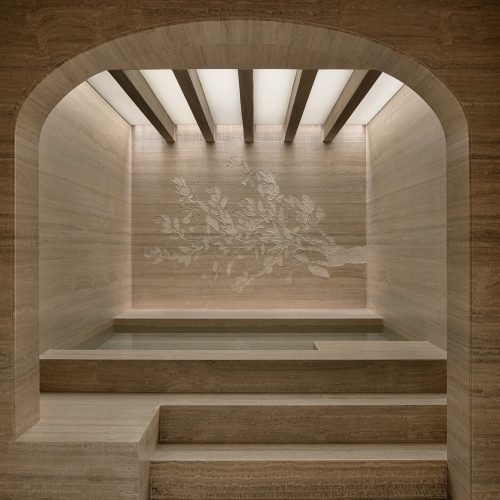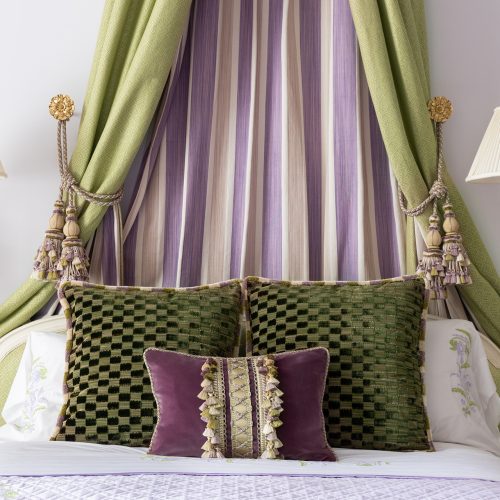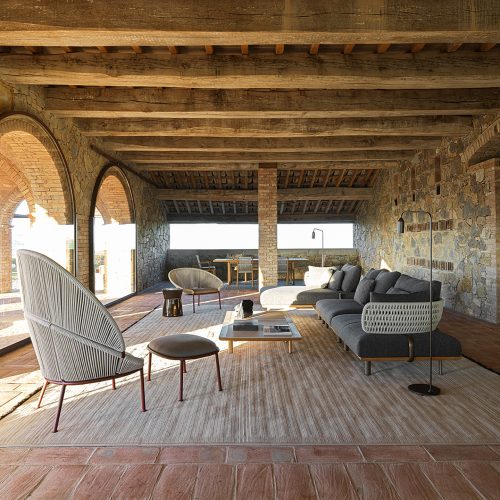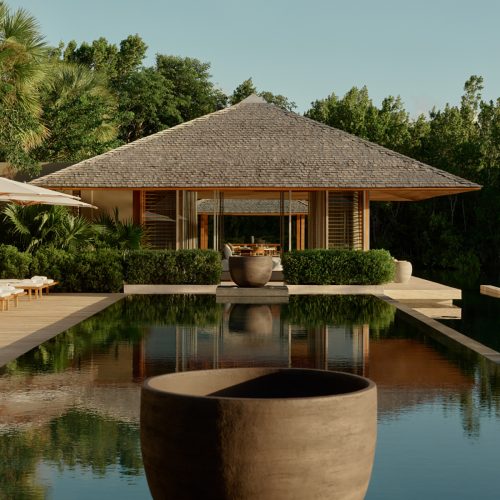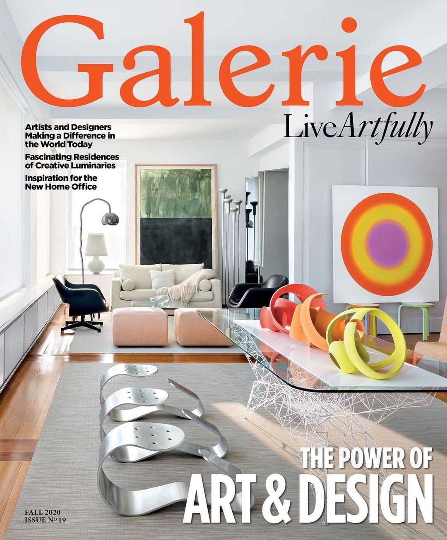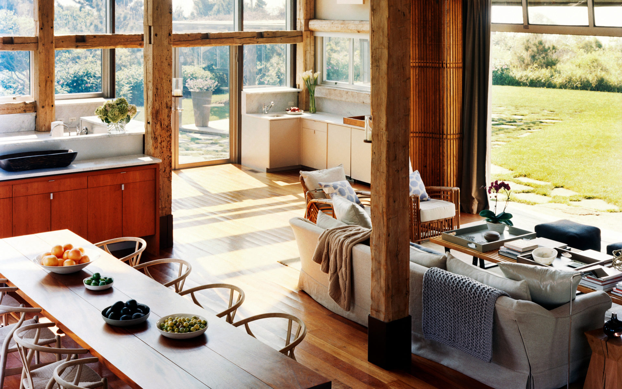

Inside Fashion Designer Elie Tahari’s $45-Million Hamptons Home
For the past decade, this romantic retreat has been a haven for the Iranian-Israeli fashion designer
For the past decade, this romantic Hamptons retreat has been a haven for Iranian-Israeli fashion designer Elie Tahari, who fell in love with the three-bedroom home’s serene beachfront location. Completed in 1997 by HS2 Architecture, the 4,500-square-foot residence combines a salvaged 200-year-old Vermont barn with new construction and lavish interiors. Occupying the entire second floor is an oversize master suite that opens to a terrace with unobstructed ocean views. The 2.5-acre grounds, masterminded by landscape-design star Edwina von Gal, feature a pergola-shaded dining area and a 60-foot gunite lap pool as well as a basketball court.
Contact: $45 million; sothebysrealty.com
