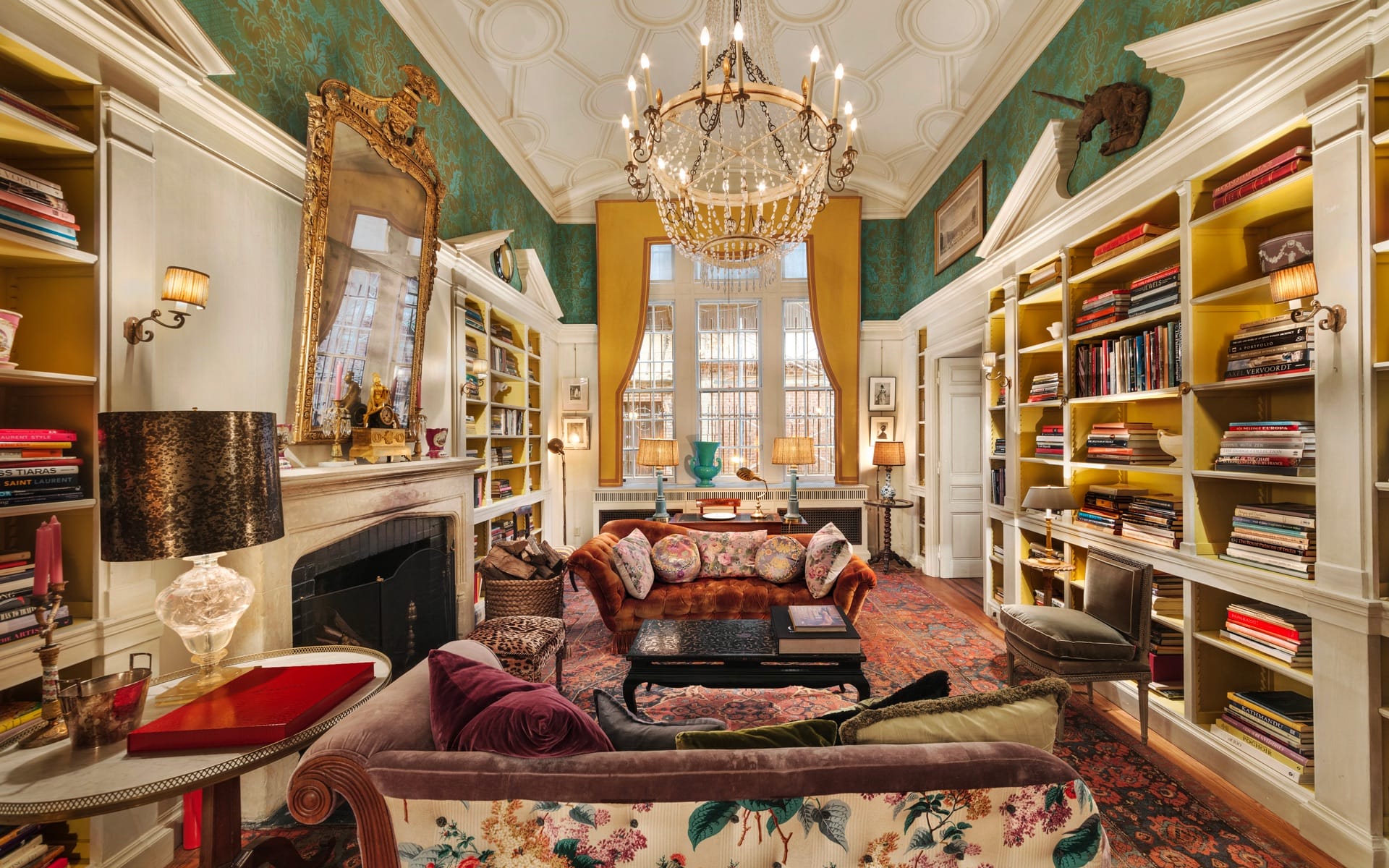Hamish Bowles Lists Swoon-Worthy New York Apartment for $2.9 Million
The charming two-bedroom duplex features vaulted ceilings, custom millwork, and a wood-burning fireplace

Dapper magazine editor Hamish Bowles has put his longtime Greenwich Village co-op on the market for $2.9 million. The listing comes as no surprise, as it was announced in March that the Vogue veteran had been named editor-in-chief of London-based The World of Interiors and would ultimately be moving back to Britain.
Located just north of Washington Square Park, the two-bedroom duplex is currently configured as an oversized one bedroom plus a dining room, which is adjoined by a galley kitchen. Notably, the charming spread is equipped with two full baths, somewhat of a rarity in Lower Manhattan for an apartment of its size.
Given his eclectic eye, Bowles likely didn’t need help decorating, but he nonetheless enlisted close friends Laura Sartori Rimini and Roberto Peregalli of top Milan design firm Studio Peregalli to collaborate on the interiors. Almost all of the unit’s original 1925 architectural detailing was still intact, including built-in shelving, vaulted ceilings, a wood-burning fireplace, and custom millwork punctuated by dramatic broken pediments. In addition to layering cherished treasures and delightful works of art, gorgeous pops of color now abound, most strikingly illustrated with the foyer’s deep-purple cotton wall covering by Loro Piana.
The prestigious building has a 24-hour doorman, shared rooftop with garden available exclusively to residents, as well as a private storage area and full-time resident manager.
See more photos below.





