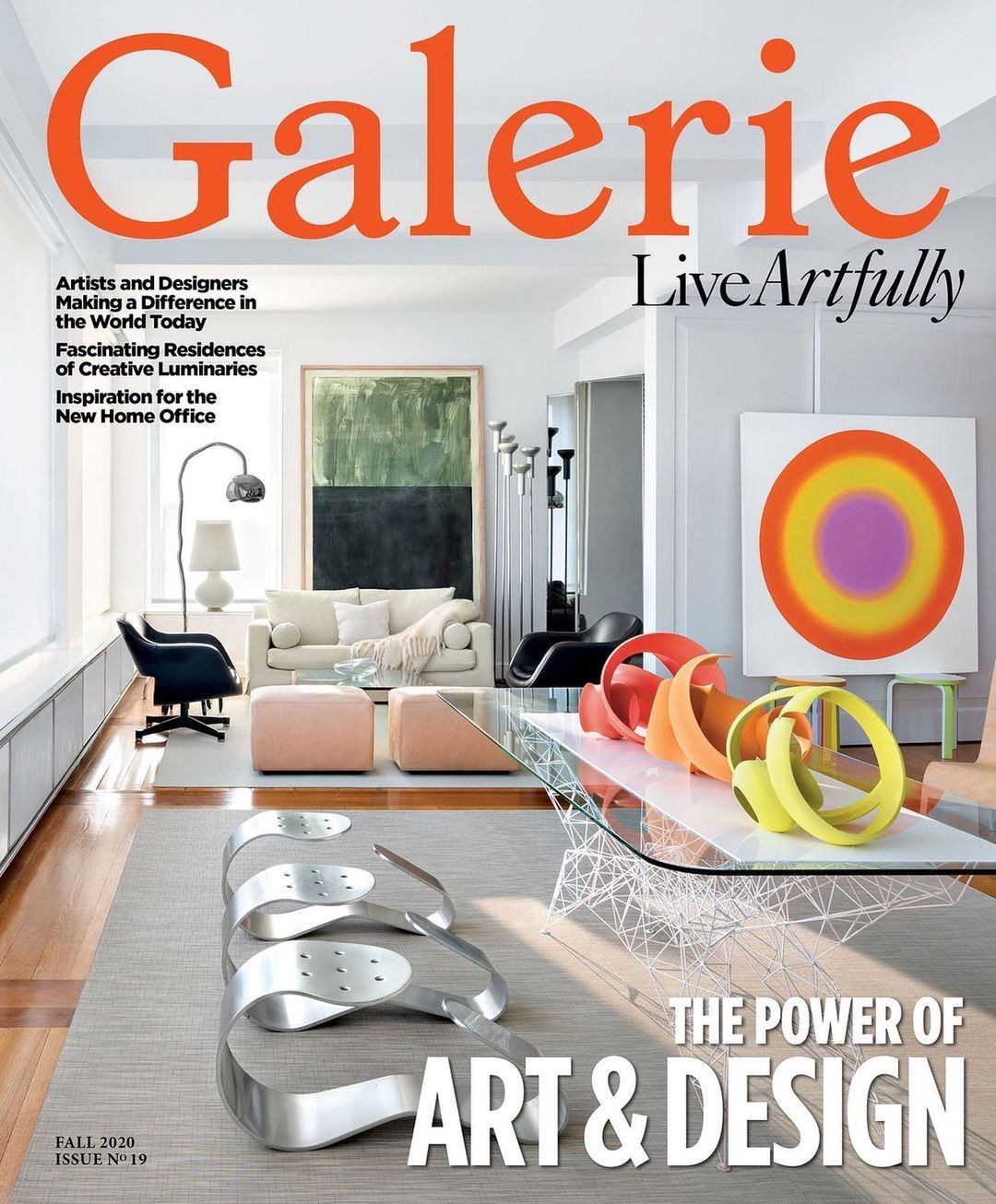Sounds of construction are part of the soundtrack of New York City—scaffolding morphs into the landscape while cranes populate the skyline. But it’s not for nothing, and these eight projects currently under construction prove it. From a skeletal copper-tinted stepwell by British designer Thomas Heatherwick to Santiago Calatrava’s luminous shrine at the World Trade Center, the exciting developments below underscore how the world’s most innovative architecture firms are continuing to push the design envelope.
See 8 Stunning Buildings Transforming New York City
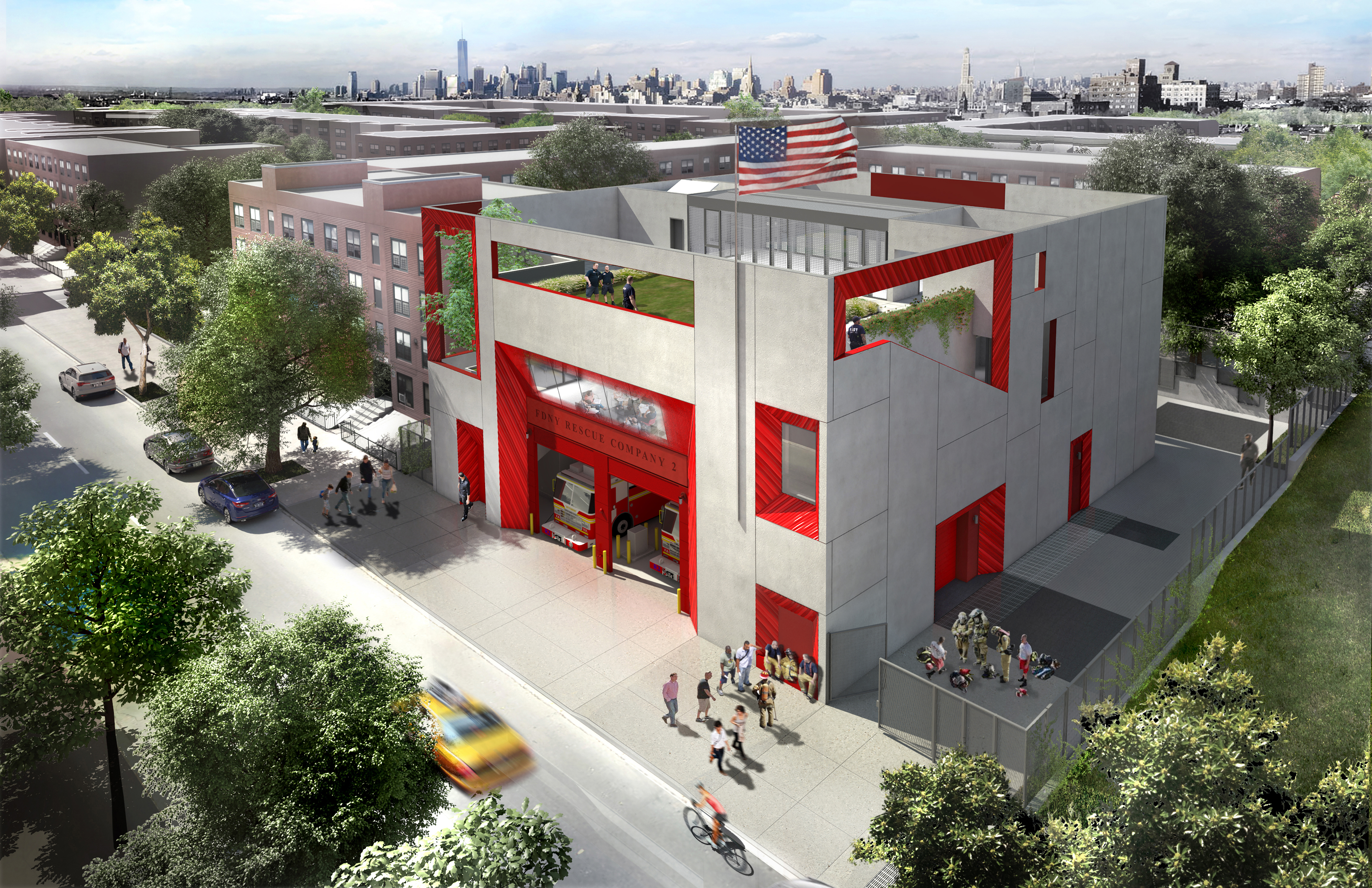
Rescue Company 2 | Brownsville, Brooklyn
Photo: Studio Gang
Organized around a large interior void, Studio Gang’s Rescue Company 2 has dual purposes: a state-of-the-art training facility for firefighters, and a communal living space where they stay while on duty. The structure’s concrete façade is punctuated by geometric cut-outs and fire-engine-red terra-cotta panels, a nod to the elite force of laddermen and specialized rescue workers of FDNY Company 2, who are slated to move into the 20,000-square-foot building by the end of the year. Meanwhile, Chicago-based Studio Gang, led by architect Jeanne Gang, is overseeing two additional projects in the city: a 195,000-square-foot expansion of the Museum of Natural History, and faceted-glass office building on the High Line.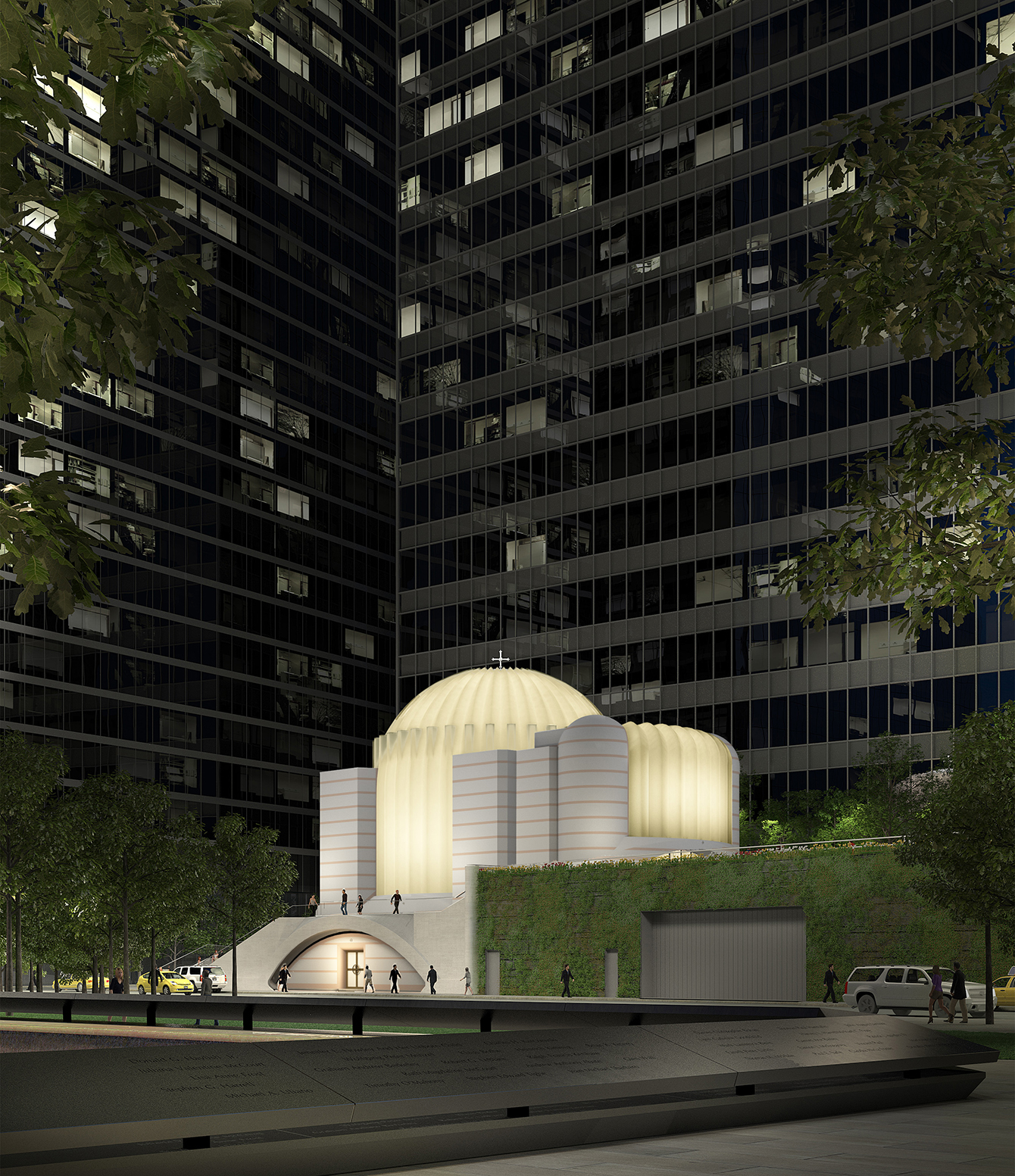
St. Nicholas National Shrine | Financial District, Manhattan
Photo: Santiago Calatrava
Work is well underway on the St. Nicholas National Shrine, a Greek Orthodox church set within the elevated Liberty Park, at the southern edge of the World Trade Center complex. Designed by esteemed Spanish architect Santiago Calatrava (who also conceived the soaring Oculus hub just around the corner), the marble-clad structure replaces the historic house of worship that was destroyed on 9/11. The dome has 40 ribs already in place—the same number as Istanbul’s famed Hagia Sofia, Calatrava’s main inspiration for the project. The completed structure is due to be unveiled early next year.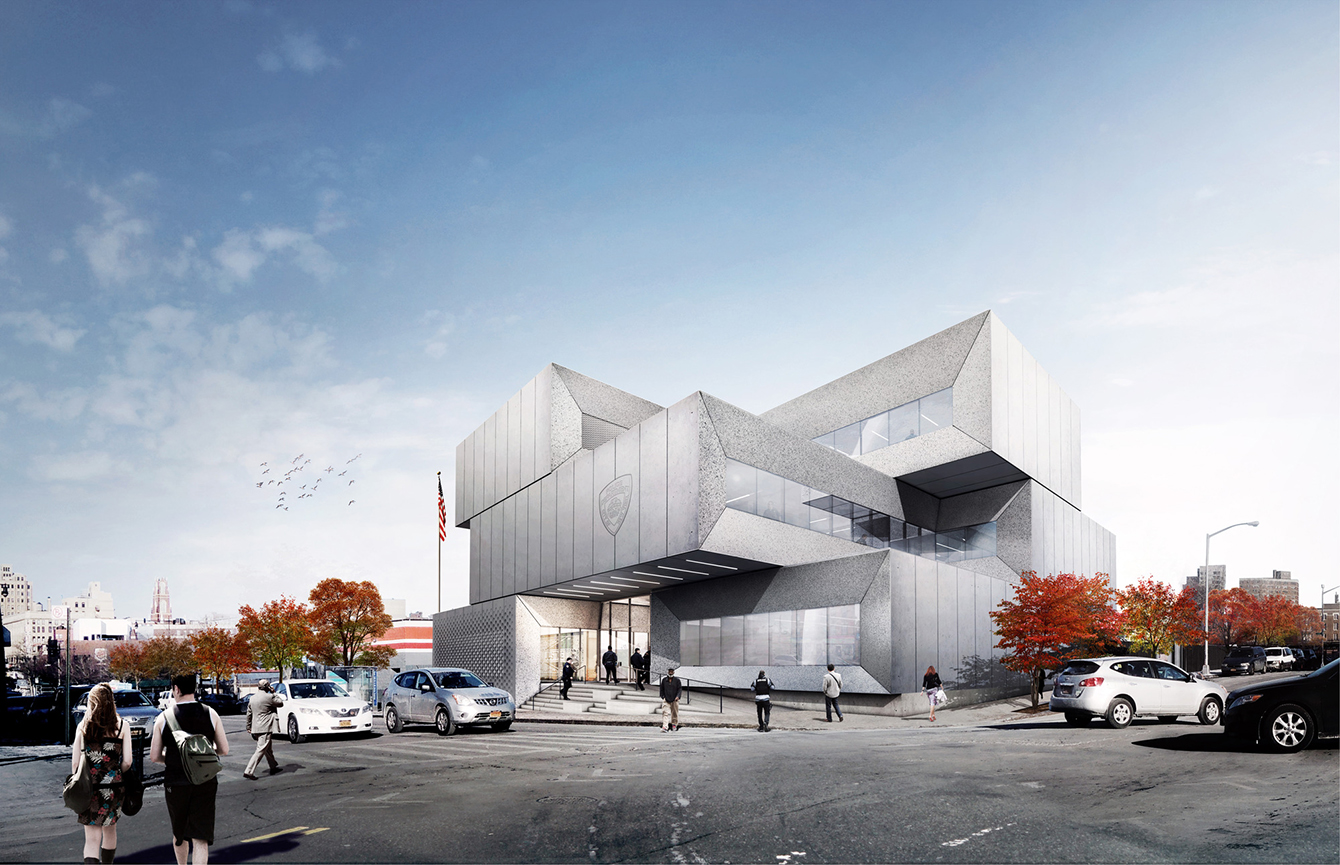
NYPD 40th Precinct | Melrose, The Bronx
Photo: Bjarke Ingels Group
Each “box” in the stack of volumes that comprise Bjarke Ingels’s 40th Precinct is dedicated to a different function of the NYPD, providing officers the opportunity to both train and unwind. And it's not solely for the police, but also exists as a community meeting space, meant to encourage dialogue among neighborhood residents. But when Ingels and his firm, BIG, unveiled the design last year, there was much debate about whether the bunkerlike elements would be able to do so, with some likening it to a foreboding fortress. Measuring roughly 13,700 square feet, the 40th Precinct is projected to be complete late 2019, almost a dozen years after it was initially proposed.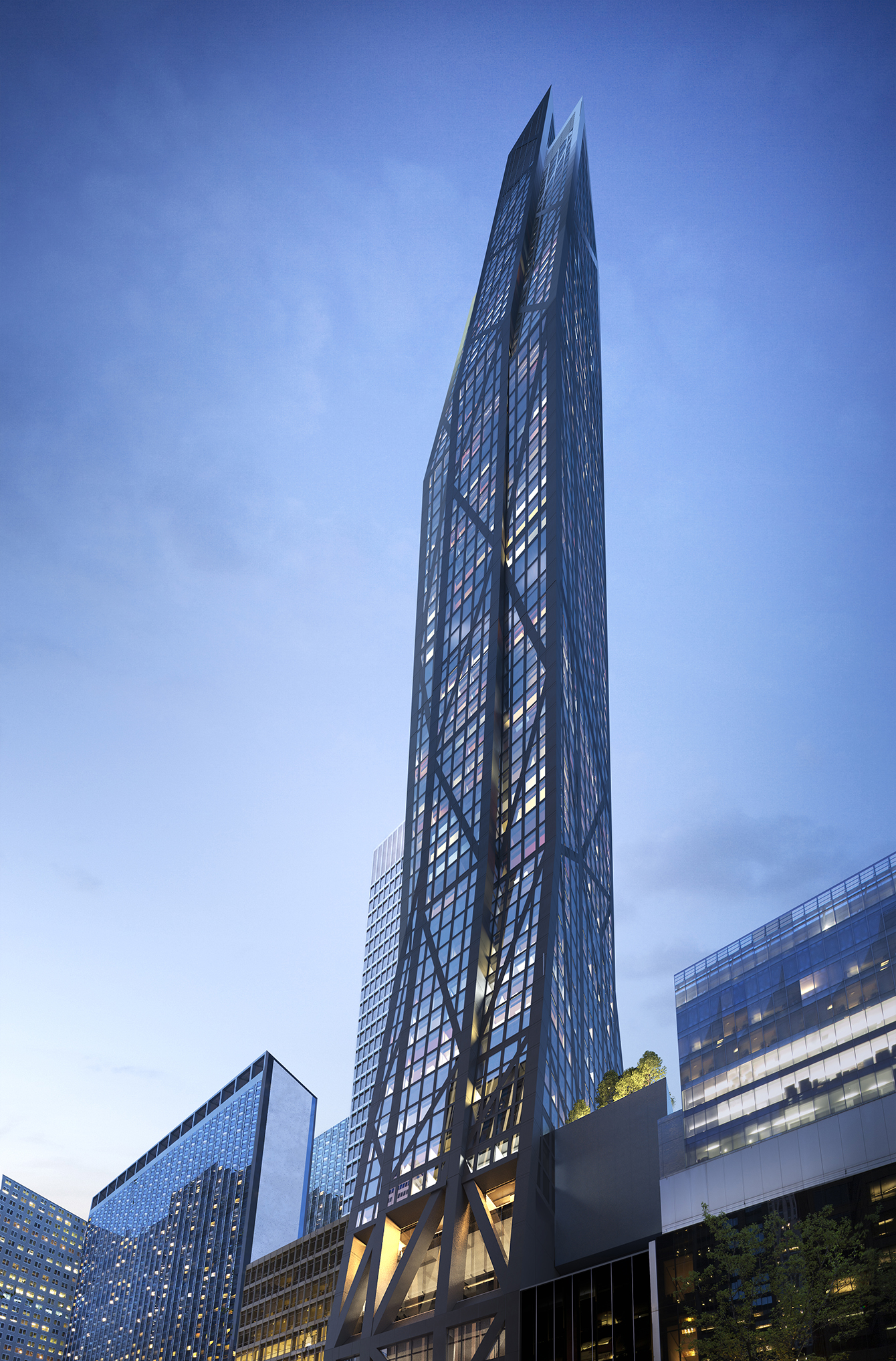
53W53 | Midtown, Manhattan
Photo: Ateliers Jean Nouvel
Future residents of the Jean Nouvel–designed skyscraper at 53 West 53rd Street can not only enjoy panoramic city vistas but also one of the shortest-possible commutes to the Museum of Modern Art. (The institution is located right next door.) Slated to soar 1,050 feet into the sky, the asymmetrical building consists of three distinctly colored tubes—one gold, one black, one silver—and resembles a giant thorn as it reaches the pinnacle. The 140-unit structure, also referred to as the MoMA extension, is scheduled to be completed in the fall of 2018.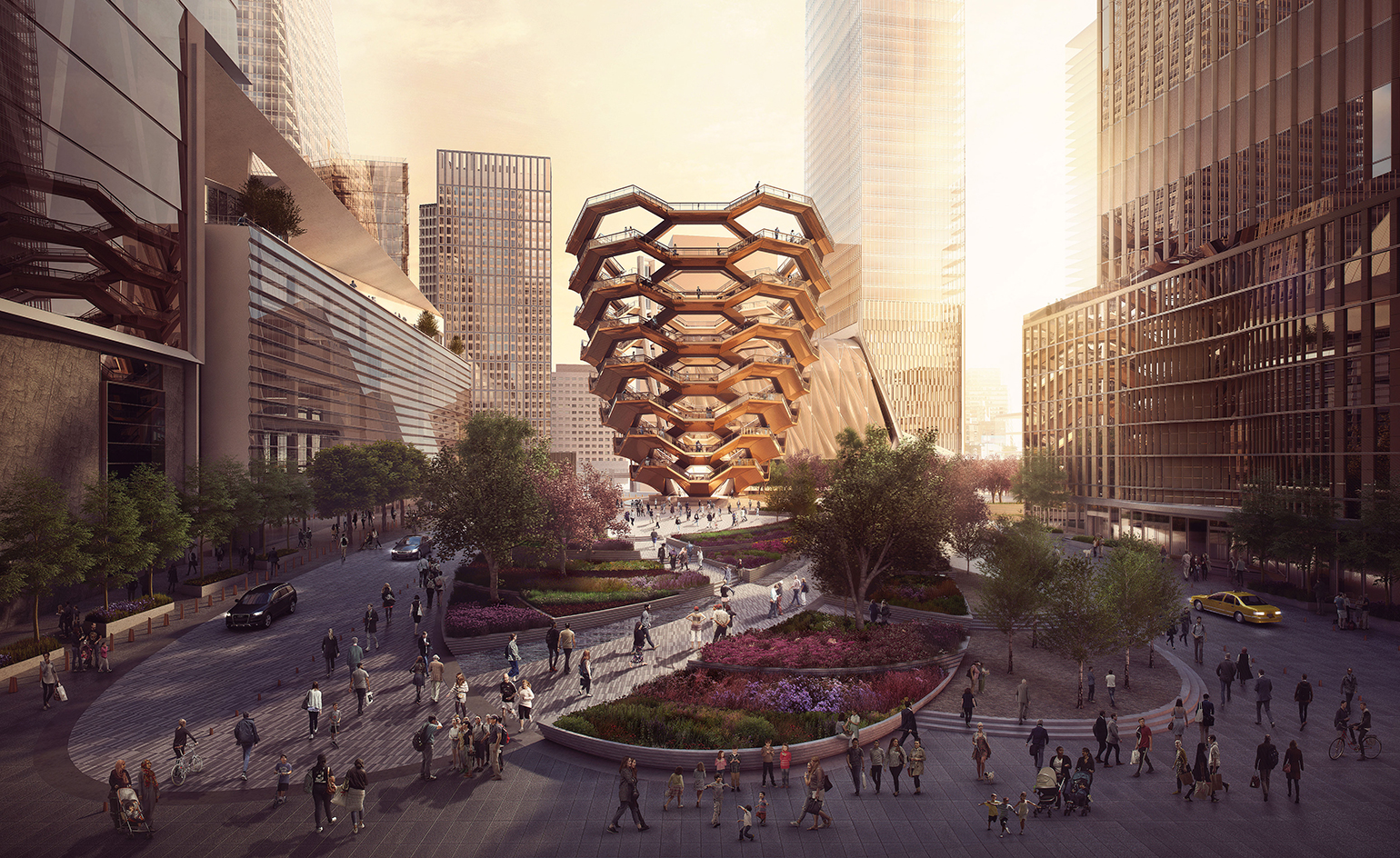
The Vessel | Hudson Yards, Manhattan
Photo: Heatherwick Studio
Influenced by classical Indian stepwells, a copper-tinted lattice comprising 154 flights of stairs serves as the body of Thomas Heatherwick’s Vessel, an interactive sculpture meant to be climbed, explored, and experienced by the public. With almost 2,500 individual steps, the 15-story structure invites visitors to walk up, down, and sideways around it, offering a new perspective on the fast-rising neighborhood, which includes an adjacent arts space—dubbed the Shed—by Diller Scofidio + Renfro. Containing a mile’s worth of pathway, the conical shape of the Vessel is condensed to a footprint diameter of only 50 feet. Construction is slated to wrap up by the fall of 2018.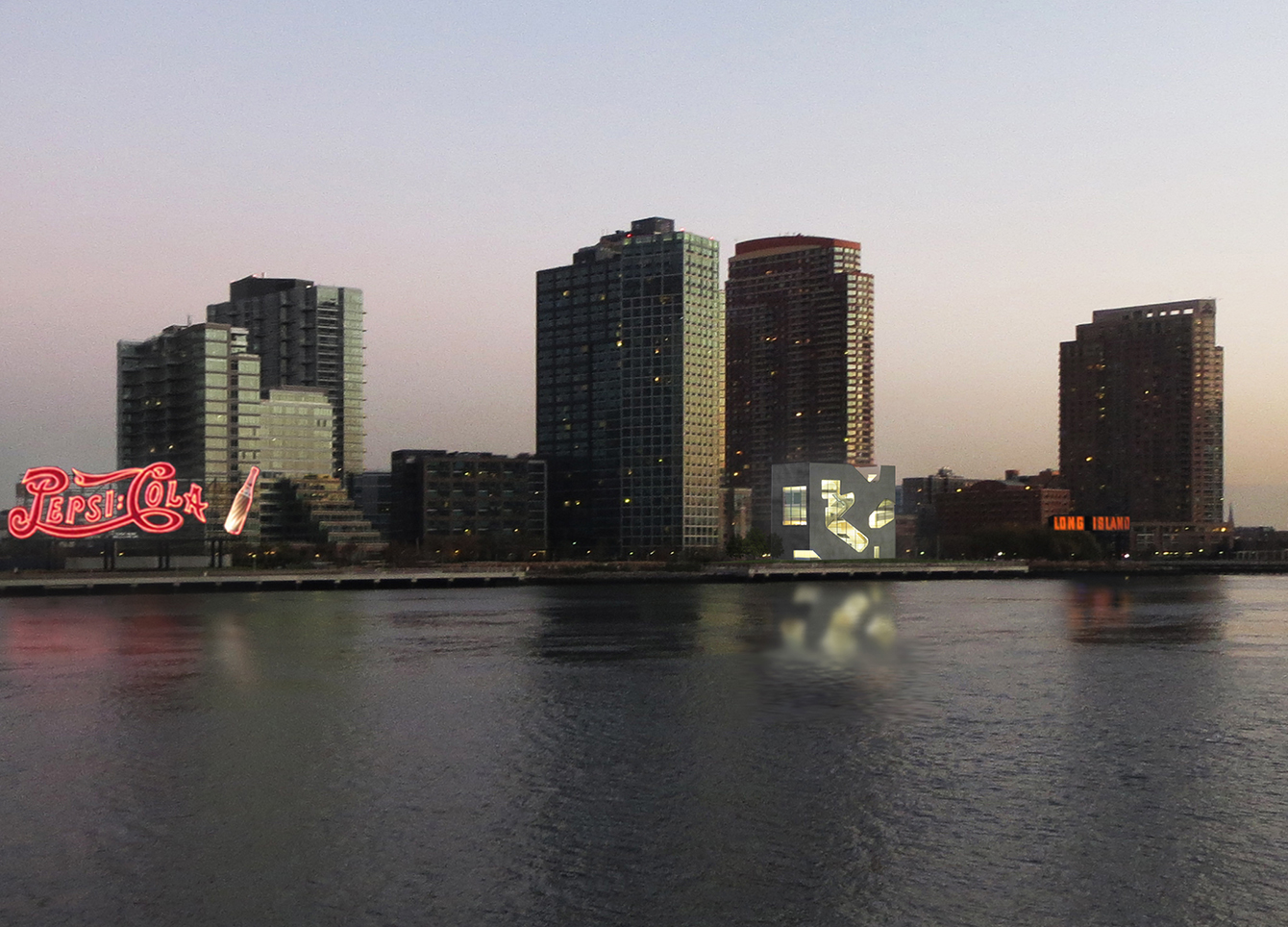
Hunter’s Point Community Library | Long Island City, Queens
Photo: Steven Holl Architects
From the outside of this community library, the cutouts may seem randomly placed. But when viewed from the inside, their strategic positions provide dramatic views of the Manhattan skyline. Projected to finish construction this summer, the 22,000-square-foot library masterminded by Steven Holl Architects is separated into areas for children, teens, and adults—distinctions that can be seen through the cutouts from the outside. Occupying a prime waterfront parcel, the aluminum-brushed concrete façade glitters subtly, a bright presence intended to serve as a community beacon.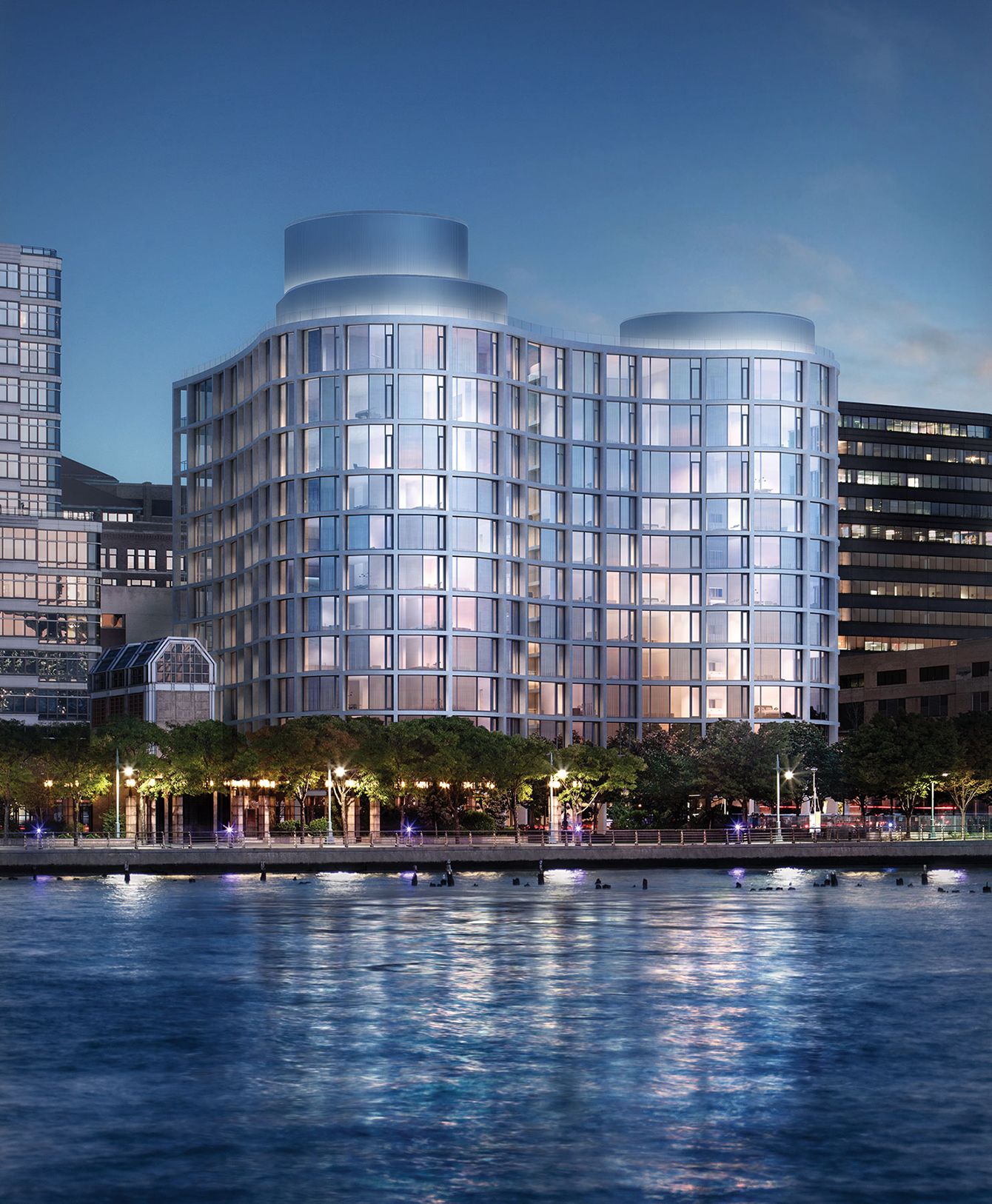
160 Leroy | West Village, Manhattan
Photo: Herzog & de Meuron
A rare chance to own a home by the water in the West Village, this luxurious new residential building on the Hudson River is inspired by the philosophy of celebrated Brazilian architect Oscar Niemeyer, who favored free-flowing curves rather than inflexible lines. The 57-unit structure, which is crowned by a $48.5-million penthouse, was conceived by Pritzker Prize–winning architecture firm Herzog & de Meuron. Construction of the glass curtain wall is nearly complete, and work is now underway to get the interiors ready for the first occupants next spring.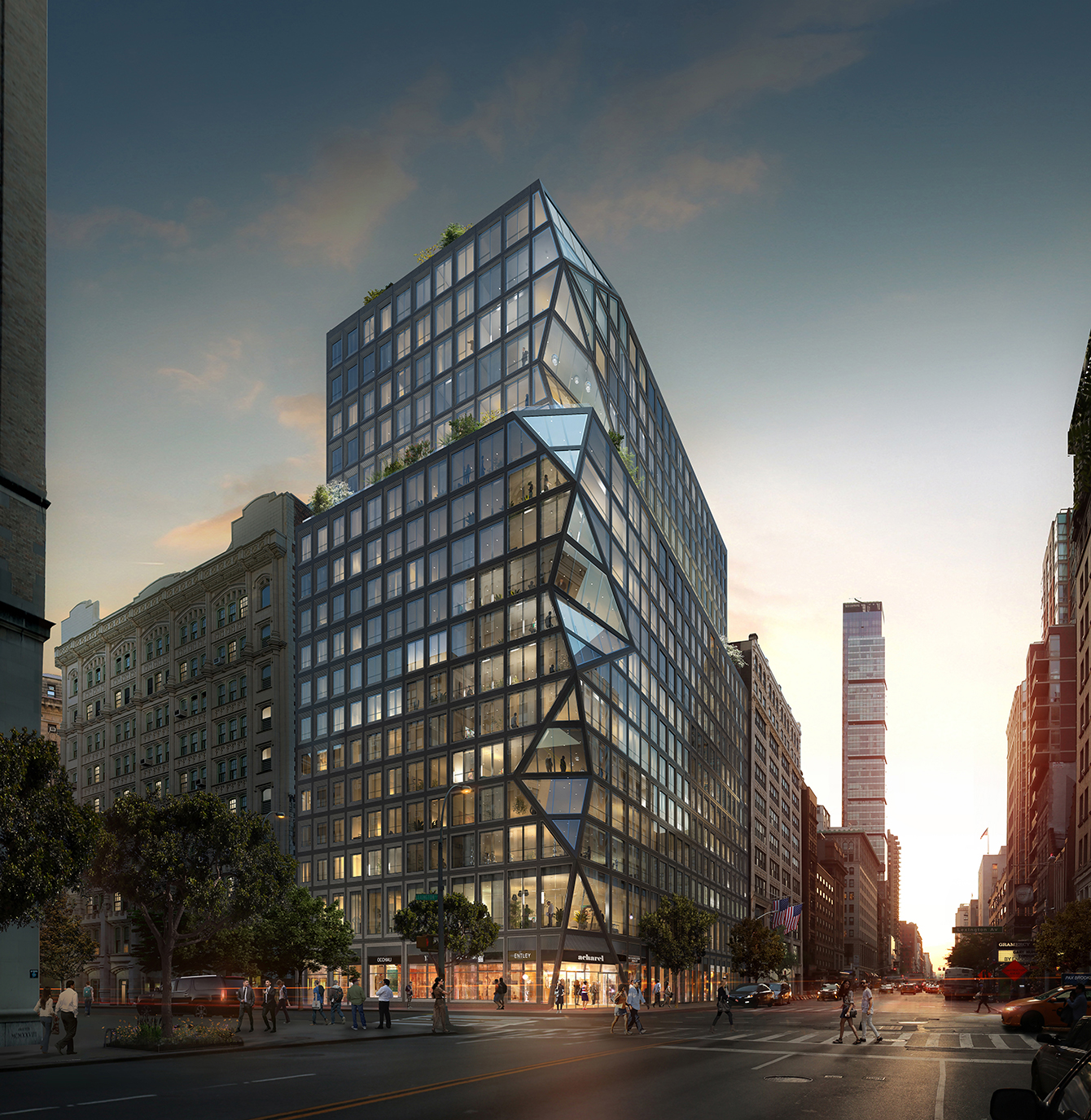
121 E 22nd | Gramercy, Manhattan
Photo: OMA
At the intersection of East 22nd Street and Lexington Avenue, OMA’s first residential project in New York City rejects all notions of a corner. Instead, the two street-facing sides of this 140-unit residential building meet as a series of prismatic elements, creating the visual effect of a stack of sparkling triangles. The 18-story building, slated for completion in the winter of 2018, is sure to stop traffic.

