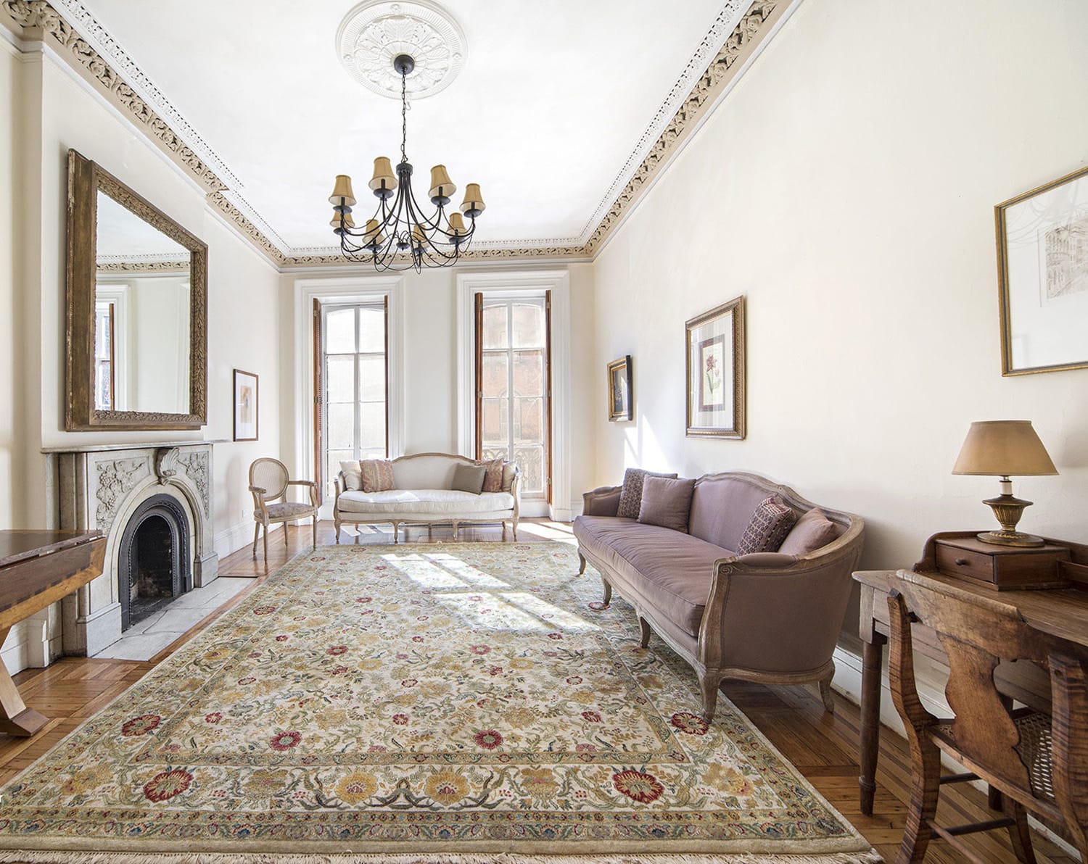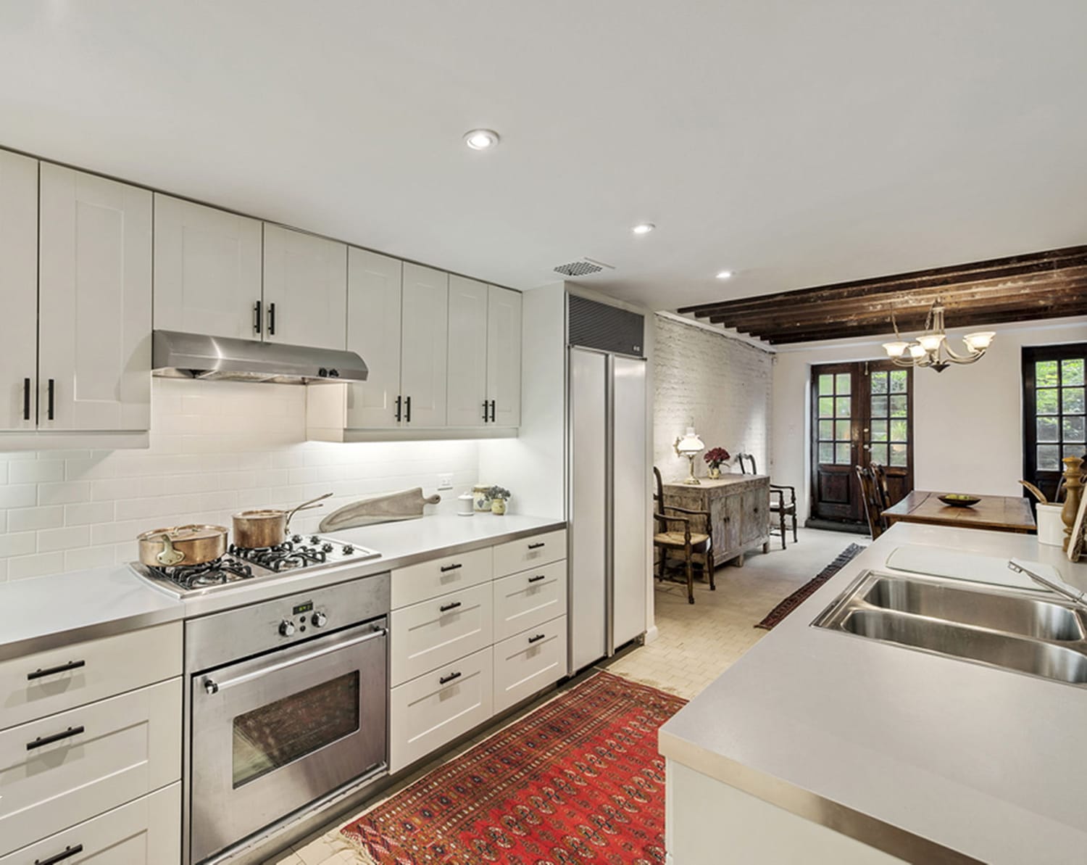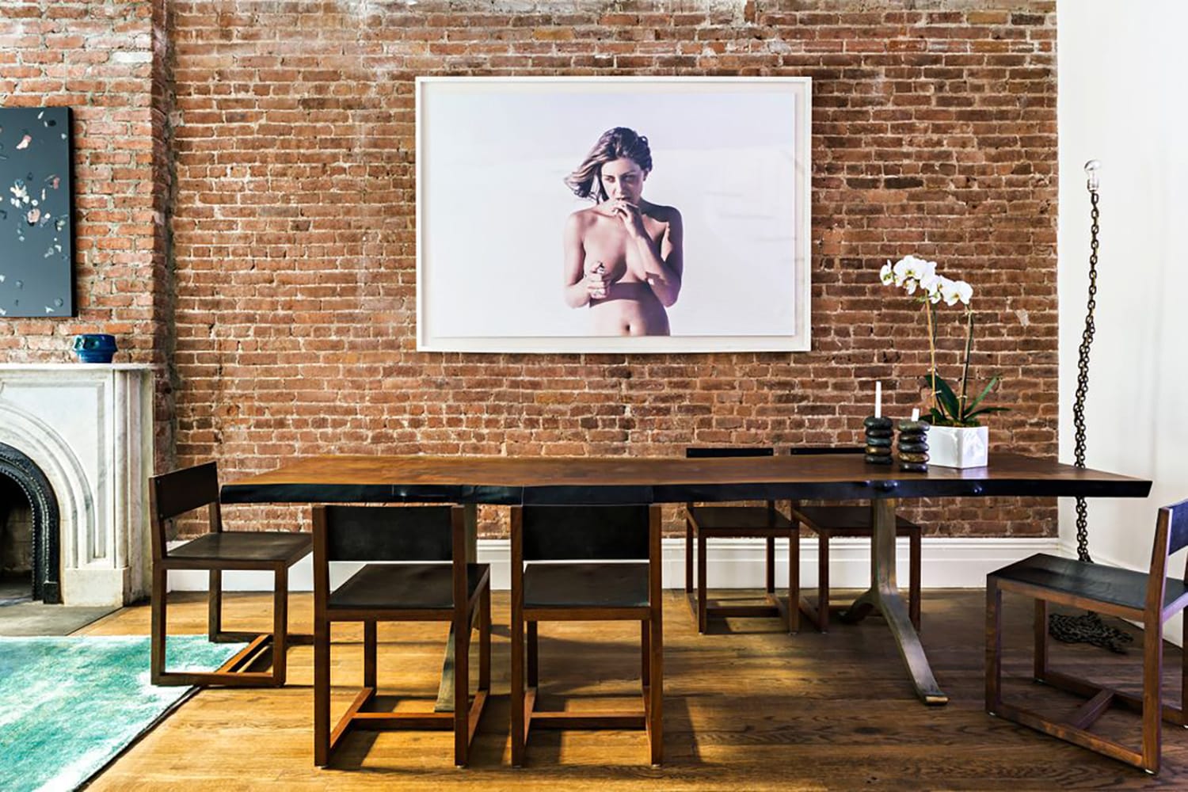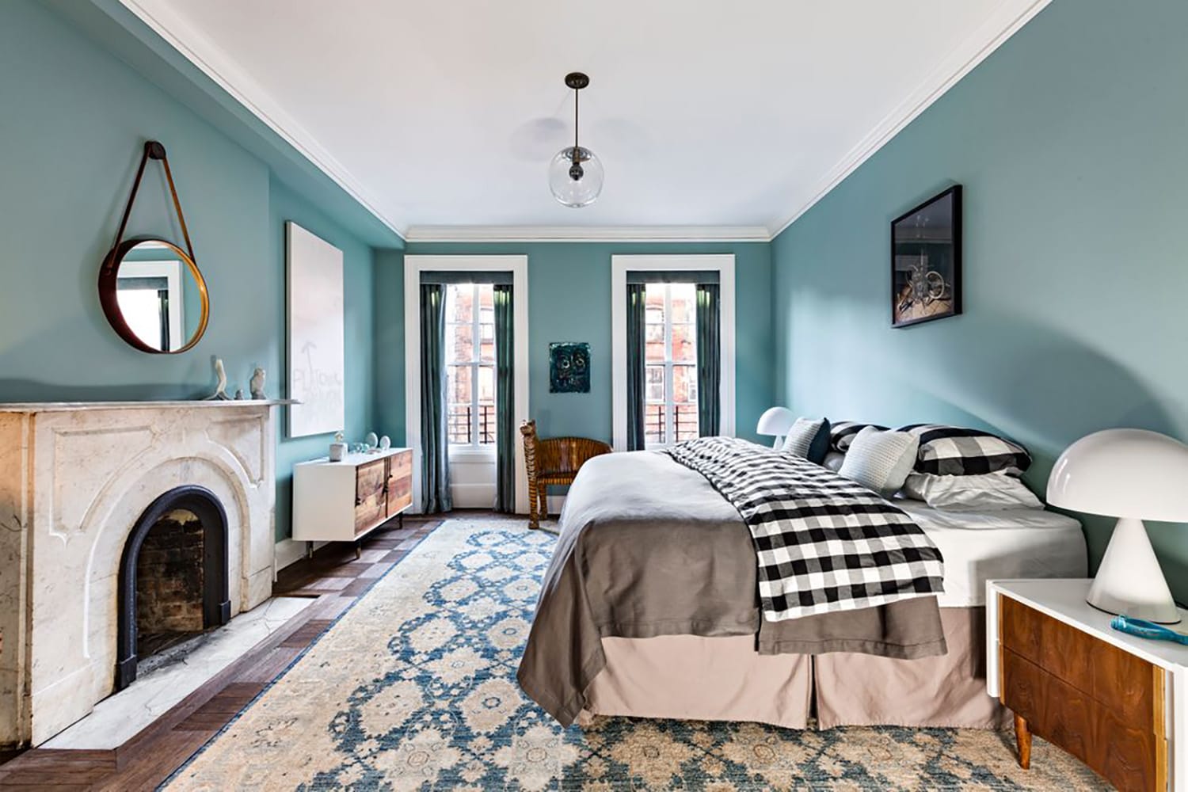Mary-Kate Olsen’s Former Townhouses List for $15.9 Million
A pair of East Village townhouses connected to the former child star have hit the market

A pair of East Village townhouses connected to Mary-Kate Olsen and her husband, Olivier Sarkozy, have hit the market.
Built in the 1850s by architect James Renwick, 123 and 125 East 10th Street share one of the largest private gardens in Manhattan. The former child star turned fashion designer and her then boyfriend Sarkozy lived in 125 East 10th from 2012 to 2014. Sarkozy, whose half-brother is former French President Nicolas Sarkozy, bought the neighboring townhouse in 2012 for $6.3 million, but he and Olsen never moved in. (They did, however, renovate the kitchen and baths.) The couple sold the property in 2014 to artist Aaron Young and wife, French-born CEO of the Webster, Laure Heriard Dubreuil.
Recommended: Elon Musk Lists Futuristic California Home for $4.5 Million
After selling the townhouse, Sarkozy and Olsen decamped to midtown, where they renovated a $13.5 million, 8,000-square-foot home on East 49th Street.
123 East 10th Street is listed with Mark Amadei of Sotheby’s International Realty for $7.69 million. The other, 125 East 10th Street, is listed for $8.3 million and is represented by Jason Haber of Warburg Realty. But, according to the listings, the two houses can be sold together for $15.9 million.











