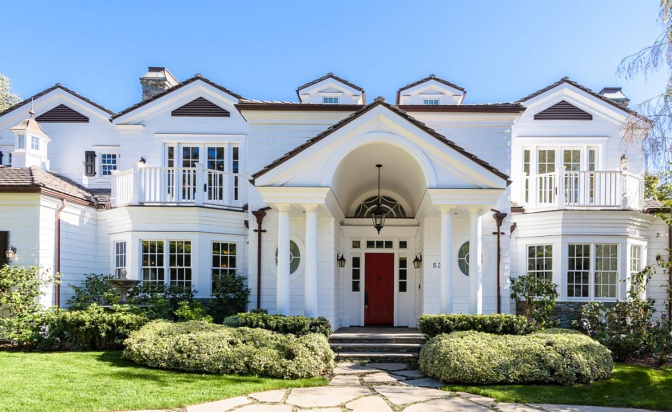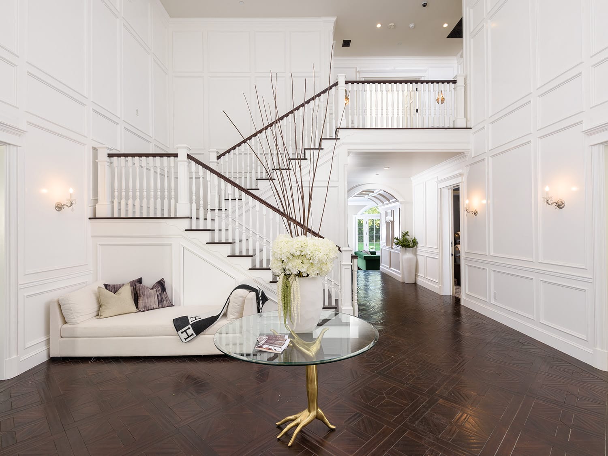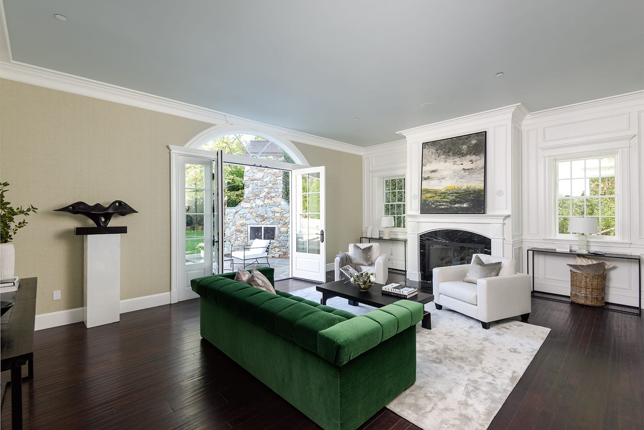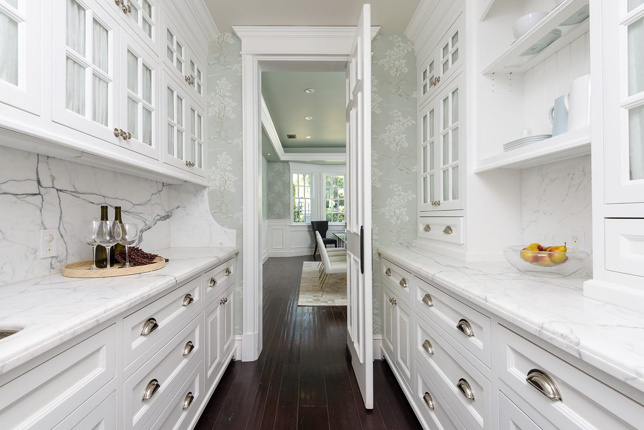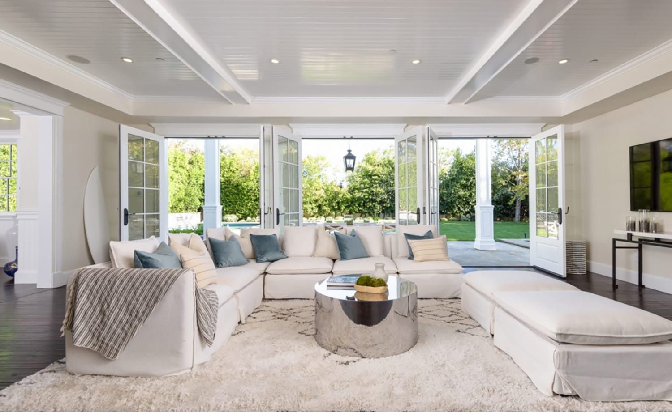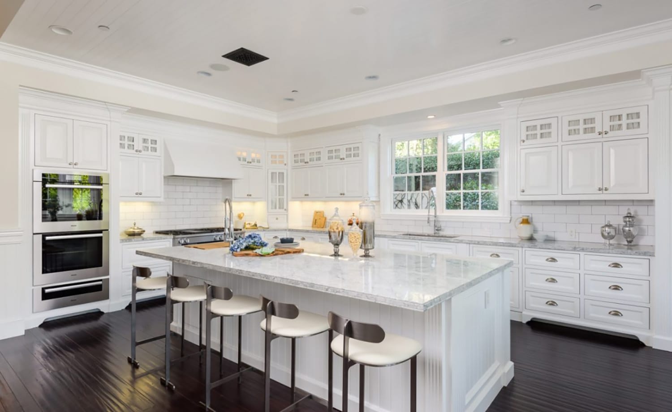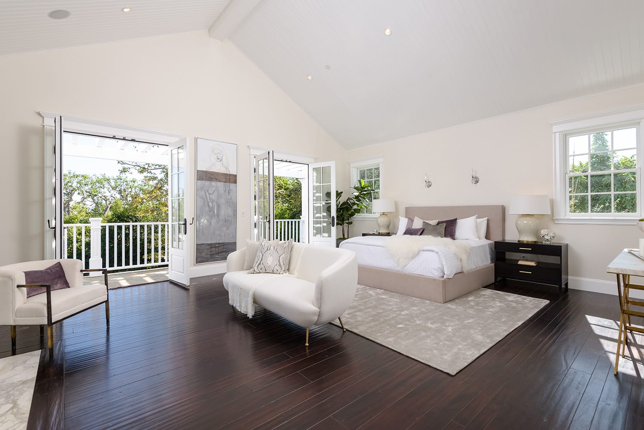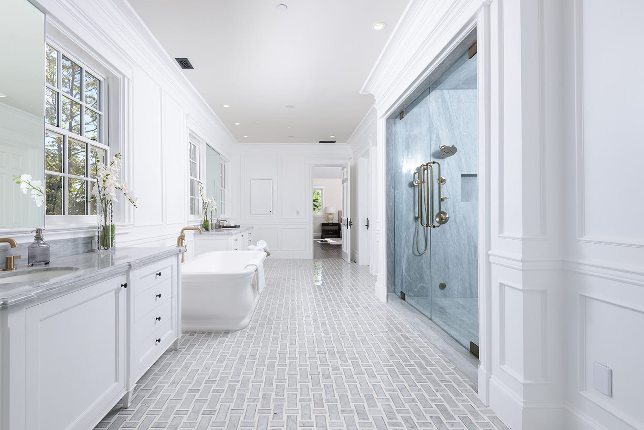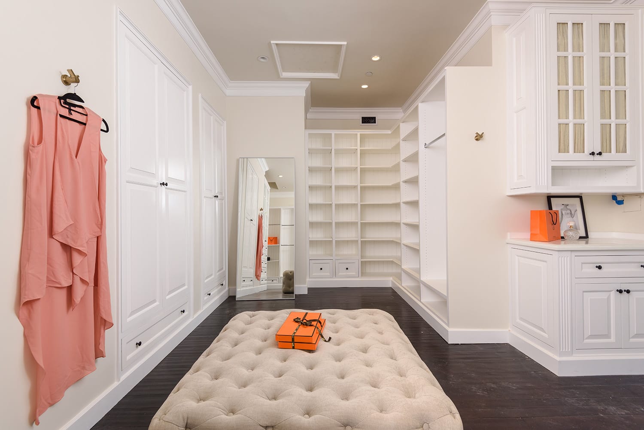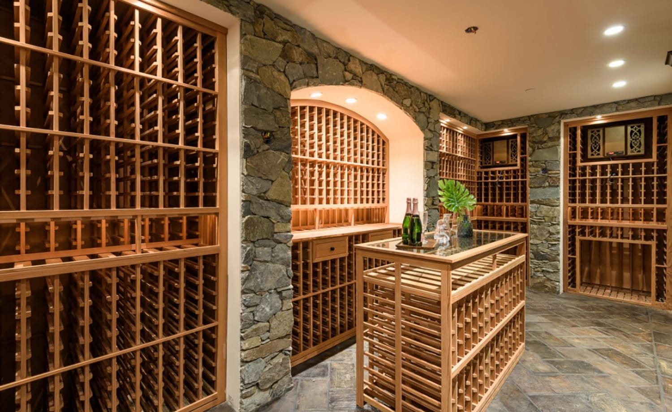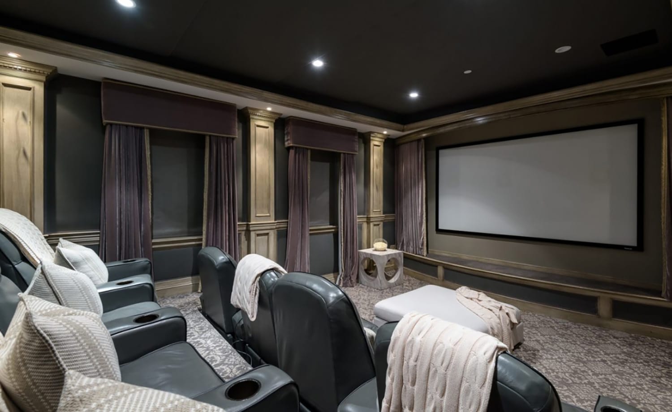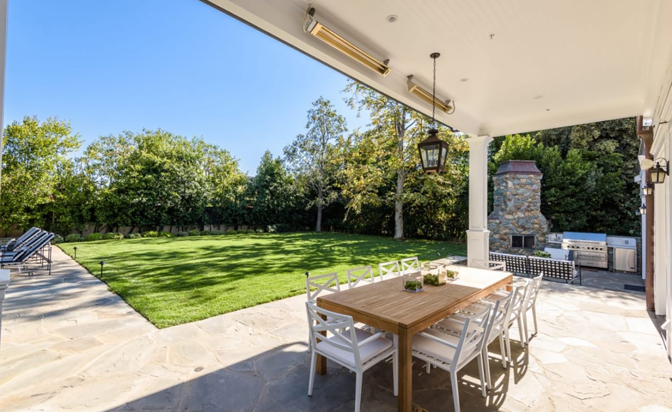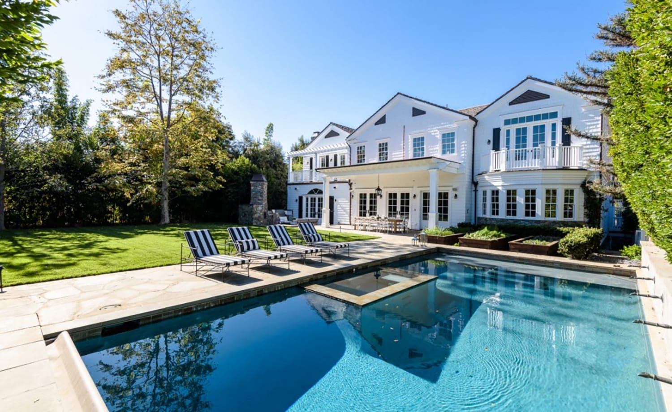Jennifer Garner Moves into $13.8 Million Pacific Palisades Mansion
The actress is leasing the house while she renovates another property

Jennifer Garner has moved into a $13.8 million Pacific Palisades mansion.
The actress is leasing the 11,000-square-foot house while she renovates an $8 million home in Brentwood Park, which she bought last year. Garner previously owned a palatial Pacific Palisades compound with her ex-husband Ben Affleck. The pair sold the house last year to Maroon 5 front man Adam Levine and his Victoria Secret model wife, Behati Prinsloo, for a whopping $31.9 million.
Recommended: Connecticut Home Designed by Marcel Breuer Hits the Market for $3.8 Million
The six-bedroom, six-bath house sits on the very private and exclusive Spoleto Drive in the Palisades Riviera. It features a newly renovated chef’s kitchen with the Miele suite of appliances. The ultra-private backyard is complete with pool and spa, raised garden boxes, a farmhouse-style dining patio, and an outdoor entertaining patio with a fireplace and an outdoor kitchen. The lower level has a large wine-tasting room, a climate-controlled wine cellar, a gym with sauna, a craft room, en suite bedroom, and a billiards room.
The house was listed with John Hathorn of Compass.
