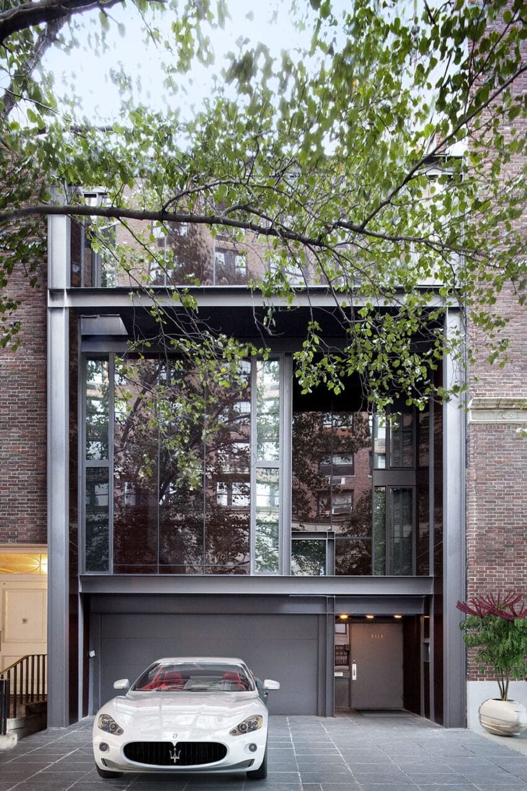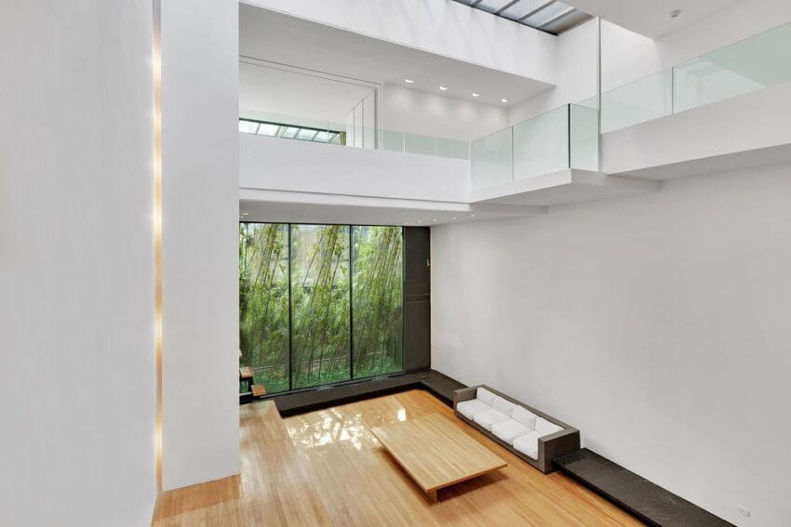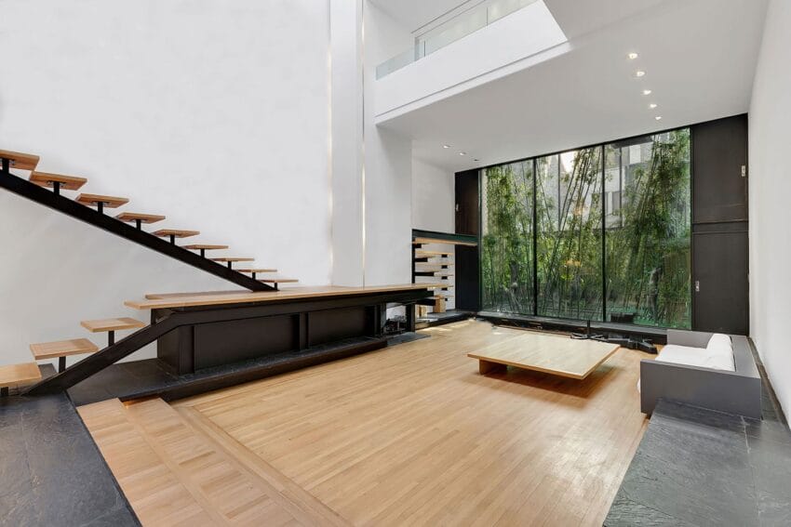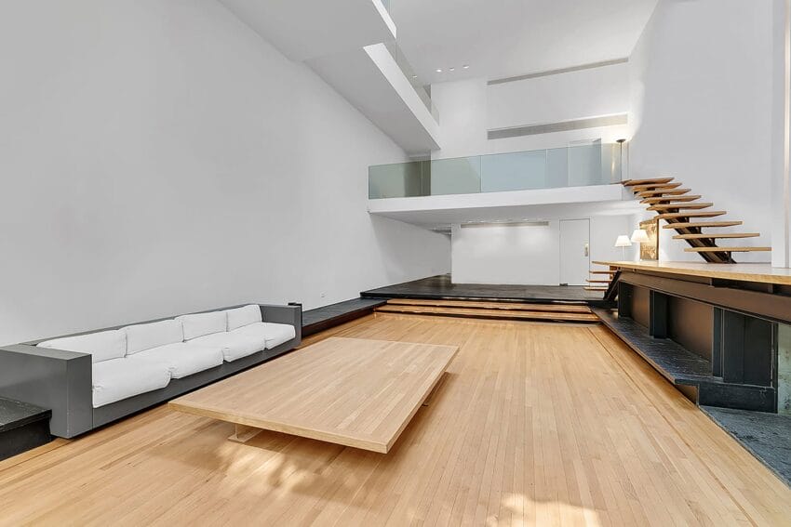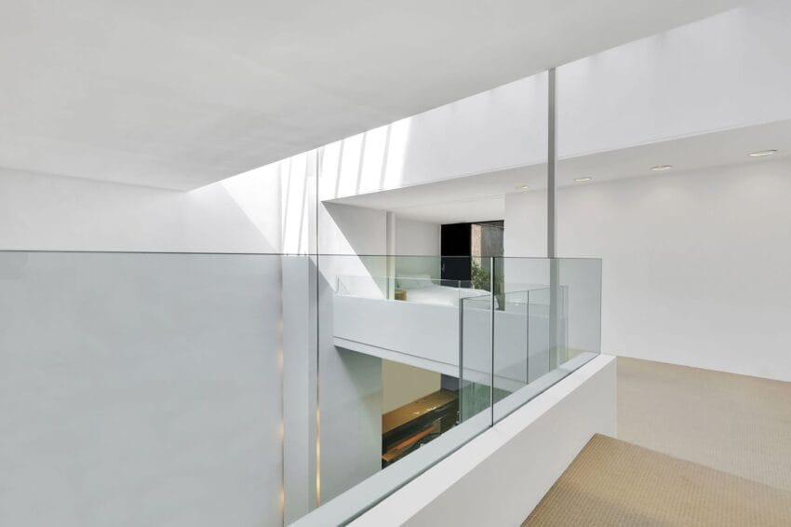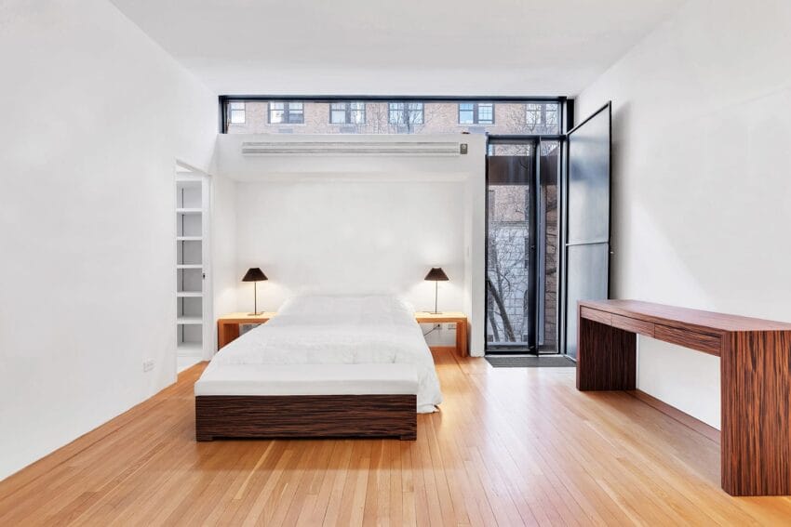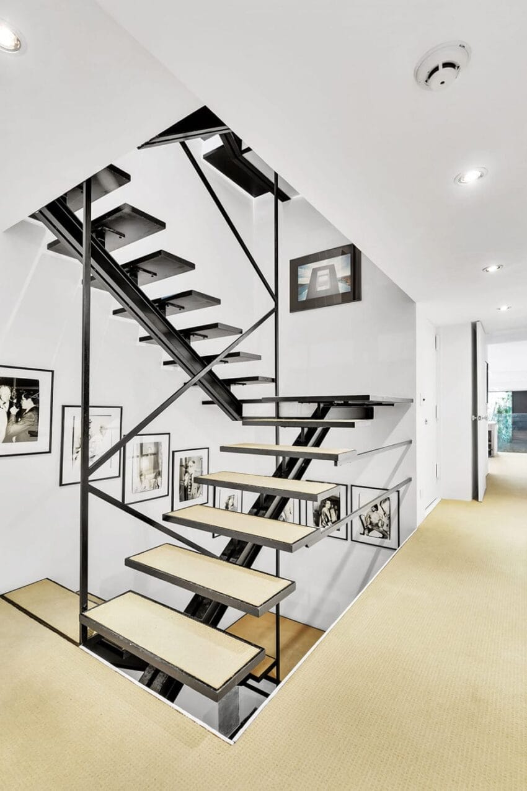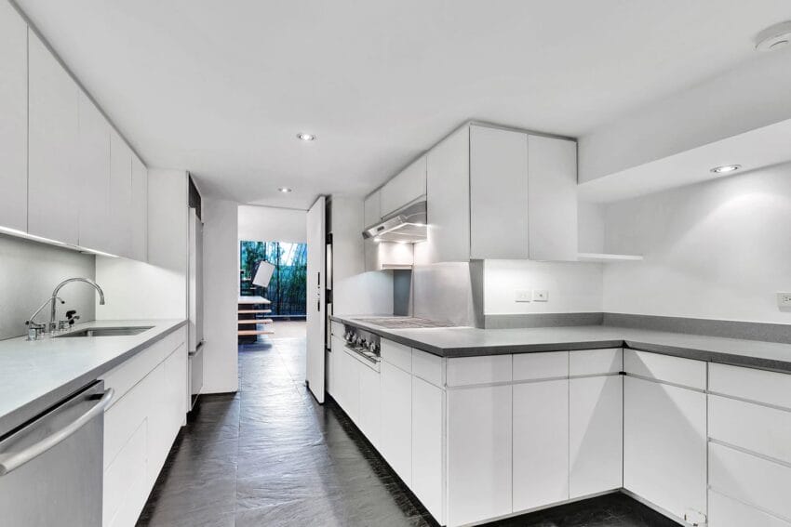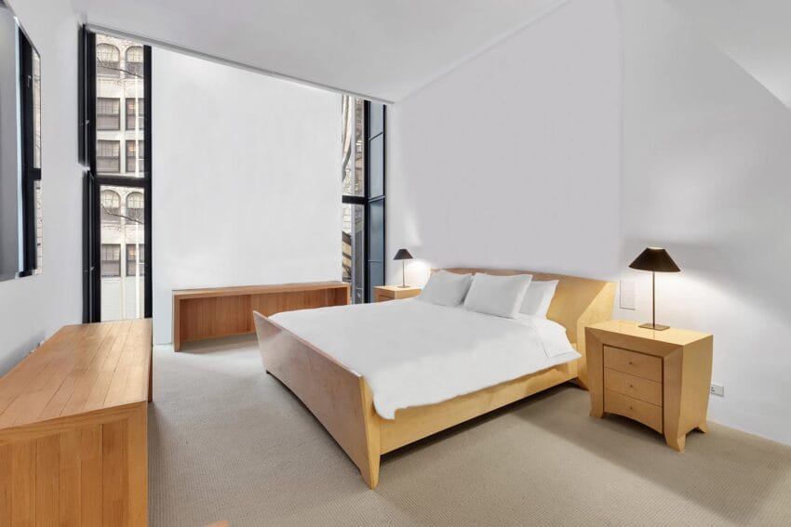Manhattan’s Famed Halston House Sells for $18 Million
Fashion designer Tom Ford bought the Upper East Side townhouse, one of architect Paul Rudolph’s most iconic works, for $18 million in 2019

A New York townhouse designed by famed midcentury architect Paul Rudolph recently sold for $18 million.
The architecturally significant home, which is one of just three properties in Manhattan that Rudolph designed, is culturally important as well. The estate was once owned by legendary fashion designer Halston and has been host to many glamorous parties attended by the likes of Andy Warhol, Bianca Jagger, and Liza Minnelli, who was known to stay in the upstairs guest suite.
Architect Steven Harris, who recently revamped another Rudolph property downtown, studied the legendary talent prior to the project. Of Halston House’s striking floating staircases, Harris tells Galerie: “In most cases, you entered rooms slightly above where you ended up. It let you make an entrance—his architecture is all about performance.”
Recommended: Paul Rudolph’s Legacy Lives on Through His Outstanding Buildings
The property was originally listed in 2015 for $40 million, and its price was cut considerably during its four years on the market. Located on the Upper East Side, the 7,500-square-foot house has four bedrooms, five bathrooms, an elevator, garage, roof terrace and, in the backyard, a greenhouse. The exterior of the house is made of corduroy concrete, a hallmark of Brutalism, a style that Rudolph was known for using in much of his work.
The new owner is reportedly fashion designer Tom Ford, and the house was previously listed with Howard Morrel and Leslie Hirsch at Engel & Volkers.
