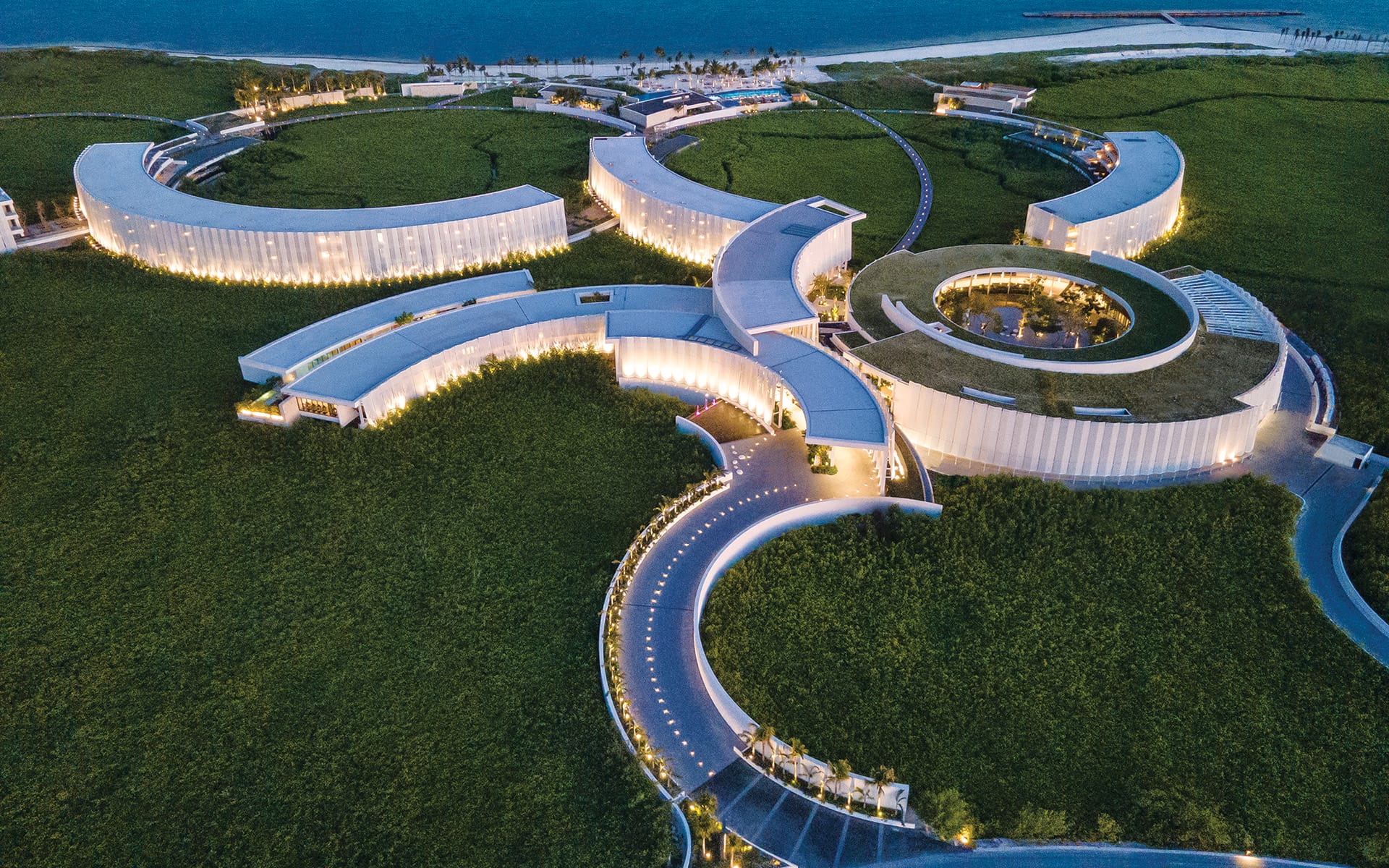Tour a New Riviera Maya Resort Inspired by Sacred Constellations
The oceanfront St. Regis Kanai features a network of curving pavilions designed by Edmonds International with interiors by Chapi Chapo Design

Encompassing 680 expansive acres along Mexico’s Riviera Maya, the gated community of Kanai has become a magnet for ecochic sybarites due to its emphasis on preserving native flora and fauna while offering nearly every luxury imaginable. The debut of the newest St. Regis property only adds to the allure, with a network of curving pavilions whose shapes were inspired by the Pleiades, a constellation sacred to the Mayans. Devised by architecture firm Edmonds International, the sinuous structures have been suspended above a mangrove forest and feature 124 guest rooms and 19 suites, all of which come with ocean vistas and were crafted by Toronto studio Chapi Chapo Design.
Take a tour of the magnificent property below.







A version of this article first appeared in print in our 2023 Summer Issue under the headline “Viewing Room.” Subscribe to the magazine..