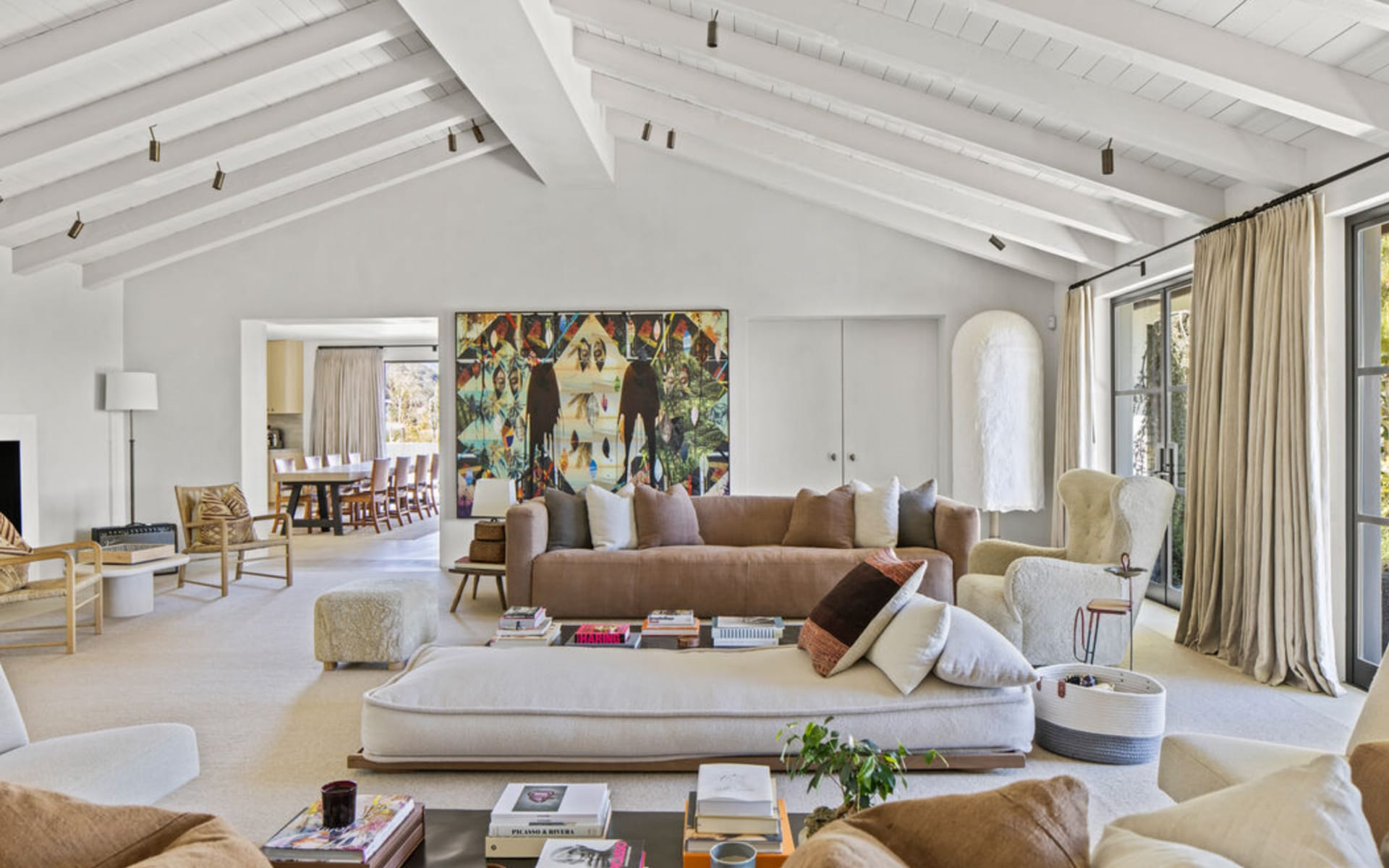Adam Levine Lists Bright and Airy California Home for $57.5 Million
The five-bedroom abode, which the Maroon 5 frontman purchased from Ben Affleck and Jennifer Garner, has been meticulously updated by Clements Design

Maroon 5 frontman Adam Levine and his wife, supermodel Behati Prinsloo, are listing their pedigreed Los Angeles estate for $57.5 million. The power couple purchased the three-acre compound just two years ago from another pair of A-listers: Ben Affleck and Jennifer Garner. In that short time, Levine and Prinsloo tapped mother-and-son design duo Kathleen and Tommy Clements to spearhead a total renovation, which included stripping the interiors in favor of a neutral, simplified material palette. Landscape architect Mark Rios was brought on to revamp the grounds, which now feature sunken conversation pit, a pool court, and an elevated space that captures the sweeping city views.
There are three separate buildings on the gated Pacific Palisades property: a 9,000-square-foot main house, which has five bedrooms and dates to the 1930s, as well as a four-bedroom guest house (with full kitchen) and a high-tech gym. There’s also a a basketball court and a chicken coop. “We didn’t want a palatial McMansion. That’s just not who we are,” the Maroon 5 singer told Architectural Digest, which featured a tour of the home last August. “We were attracted to this place because it felt homey. You could tell that kids had lived here before,” added Behati.


Of course, that doesn’t mean the place is without its luxuries. There’s a Dolby Digital theater and game room, chef‘s kitchen with walk-in refrigerator and La Cornue range, and a Calacatta marble–laden primary bath.
While it’s not clear why the couple is parting with the dream property, they have a history of successful real-estate flips. Most recently they sold a historic Montecito estate at a $5.8 million profit just three months after buying it.
The home is listed with Kurt Rappaport of Westside Estate Agency. See more photos below.



